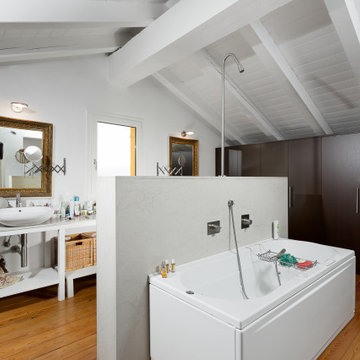Large Powder Room Design Ideas with a Freestanding Vanity
Refine by:
Budget
Sort by:Popular Today
101 - 120 of 162 photos
Item 1 of 3
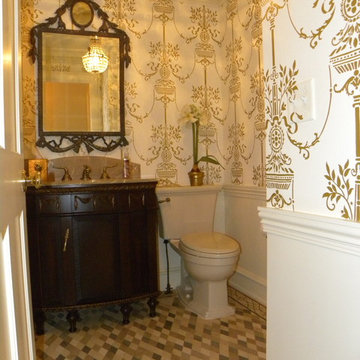
Guest bathroom with traditional wallpaper and furniture like vanity.
Large traditional powder room in New York with dark wood cabinets, a one-piece toilet, beige walls, ceramic floors, a pedestal sink, granite benchtops, brown floor, brown benchtops, a freestanding vanity and wallpaper.
Large traditional powder room in New York with dark wood cabinets, a one-piece toilet, beige walls, ceramic floors, a pedestal sink, granite benchtops, brown floor, brown benchtops, a freestanding vanity and wallpaper.
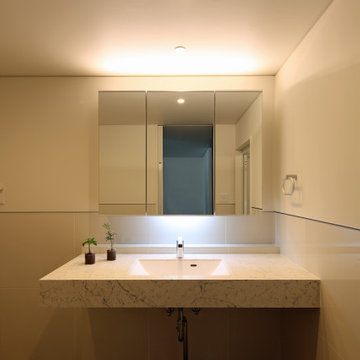
東京都内に建つ、木造3階建ての2世帯住宅です。
都会の中に、広がりのある住空間を形づくりました。
海外の方の短期滞在も想定した建築となっています。
This is an example of a large modern powder room in Tokyo with open cabinets, white cabinets, a one-piece toilet, white tile, porcelain tile, white walls, porcelain floors, an undermount sink, solid surface benchtops, black floor, white benchtops, a freestanding vanity, wallpaper and wallpaper.
This is an example of a large modern powder room in Tokyo with open cabinets, white cabinets, a one-piece toilet, white tile, porcelain tile, white walls, porcelain floors, an undermount sink, solid surface benchtops, black floor, white benchtops, a freestanding vanity, wallpaper and wallpaper.
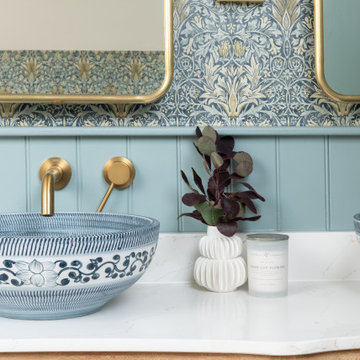
I worked with my client to create a home that looked and functioned beautifully whilst minimising the impact on the environment. We reused furniture where possible, sourced antiques and used sustainable products where possible, ensuring we combined deliveries and used UK based companies where possible. The result is a unique family home.
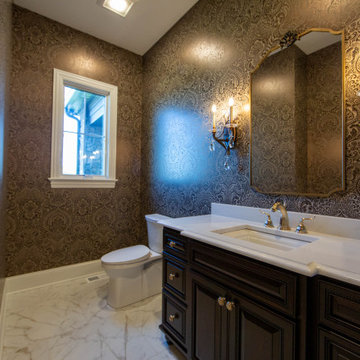
Dramatic wallpaper and marble floors carry into the formal powder room.
Large transitional powder room in Indianapolis with raised-panel cabinets, brown cabinets, a two-piece toilet, multi-coloured walls, marble floors, an undermount sink, marble benchtops, white floor, white benchtops, a freestanding vanity and wallpaper.
Large transitional powder room in Indianapolis with raised-panel cabinets, brown cabinets, a two-piece toilet, multi-coloured walls, marble floors, an undermount sink, marble benchtops, white floor, white benchtops, a freestanding vanity and wallpaper.
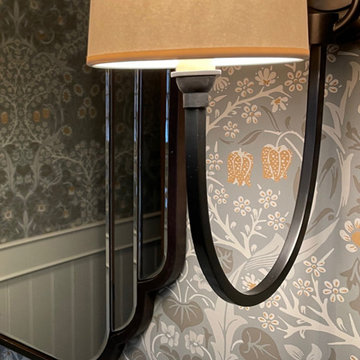
Let me walk you through how this unique powder room layout was transformed into a charming space filled with vintage charm:
First, I took a good look at the layout of the powder room to see what I was working with. I wanted to keep any special features while making improvements where needed.
Next, I added vintage-inspired fixtures like a pedestal sink, faucet with exposed drain (key detail) along with beautiful lighting to give the space that old hotel charm. I made sure to choose pieces with intricate details and finishes that matched the vintage vibe.
Then, I picked out some statement wallpaper with bold, vintage patterns to really make the room pop. Think damask, floral, or geometric designs in rich colours that transport you back in time; hello William Morris.
Of course, no vintage-inspired space is complete without antique accessories. I added mirrors, sconces, and artwork with ornate frames and unique details to enhance the room's vintage charm.
To add warmth and texture, I chose luxurious textiles like hand towels with interesting detail. These soft, plush fabrics really make the space feel cozy and inviting.
For lighting, I installed vintage-inspired fixtures such as a gun metal pendant light along with sophisticated sconces topped with delicate cream shades to create a warm and welcoming atmosphere. I made sure they had dimmable bulbs so you can adjust the lighting to suit your mood.
To enhance the vintage charm even further, I added architectural details like wainscoting, shiplap and crown molding. These details really elevate the space and give it that old-world feel.
I also incorporated unique artifacts and vintage finds, like cowbells and vintage signage, to add character and interest to the room. These items were perfect for displaying in our cabinet as decorative accents.
Finally, I upgraded the hardware with vintage-inspired designs to complement the overall aesthetic of the space. I chose pieces with modern detailing and aged finishes for an authentic vintage look.
And there you have it! I was able to transform a unique powder room layout into a charming space reminiscent of an old hotel.
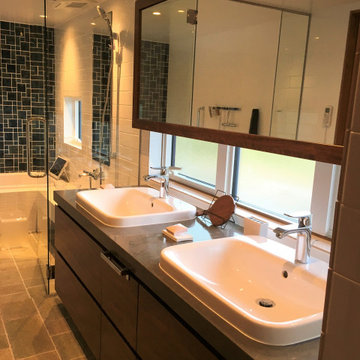
大きめの2ボウルの洗面化粧台。大きな鏡とガラスで設えられた解放感のある空間にバランスよく配されています。
Large asian powder room in Other with furniture-like cabinets, medium wood cabinets, gray tile, ceramic tile, white walls, ceramic floors, a drop-in sink, solid surface benchtops, grey floor, grey benchtops and a freestanding vanity.
Large asian powder room in Other with furniture-like cabinets, medium wood cabinets, gray tile, ceramic tile, white walls, ceramic floors, a drop-in sink, solid surface benchtops, grey floor, grey benchtops and a freestanding vanity.
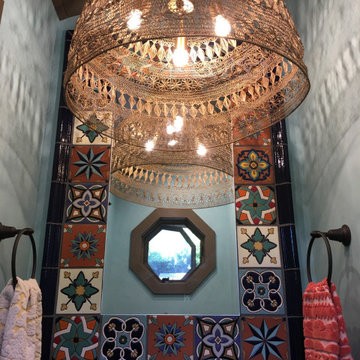
Inspiration for a large powder room in Los Angeles with open cabinets, a one-piece toilet, ceramic tile, blue walls, ceramic floors, copper benchtops, red floor, a freestanding vanity and exposed beam.
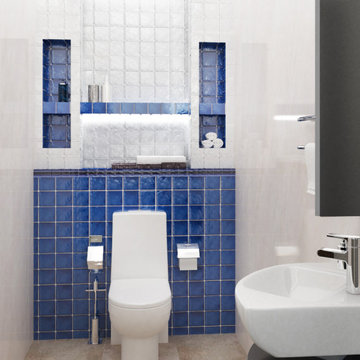
This is an example of a large transitional powder room in Other with flat-panel cabinets, grey cabinets, a wall-mount toilet, blue tile, ceramic tile, white walls, a drop-in sink, beige floor, grey benchtops and a freestanding vanity.
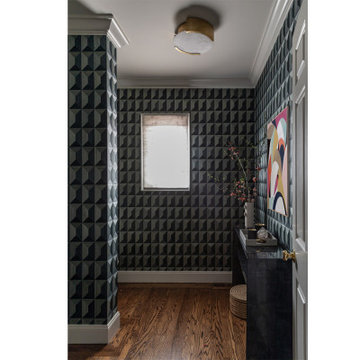
This is an example of a large transitional powder room in San Francisco with a freestanding vanity, multi-coloured walls, dark hardwood floors, a trough sink, wallpaper, flat-panel cabinets, dark wood cabinets, solid surface benchtops and white benchtops.
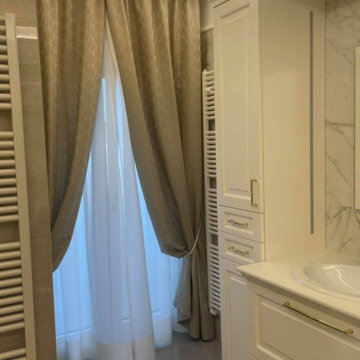
This is an example of a large traditional powder room in Other with raised-panel cabinets, white cabinets, a wall-mount toilet, gray tile, porcelain tile, grey walls, porcelain floors, a drop-in sink, marble benchtops, brown floor, white benchtops and a freestanding vanity.
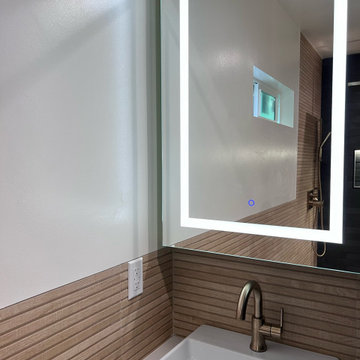
xUpon stepping into this stylish japandi modern fusion bathroom nestled in the heart of Pasadena, you are instantly greeted by the unique visual journey of maple ribbon tiles These tiles create an inviting path that extends from the entrance of the bathroom, leading you all the way to the shower. They artistically cover half the wall, adding warmth and texture to the space. Indeed, creating a japandi modern fusion style that combines the best of both worlds. You might just even say japandi bathroom with a modern twist.
Elegance and Boldness
Above the tiles, the walls are bathed in fresh white paint. Particularly, he crisp whiteness of the paint complements the earthy tones of the maple tiles, resulting in a harmonious blend of simplicity and elegance.
Moving forward, you encounter the vanity area, featuring dual sinks. Each sink is enhanced by flattering vanity mirror lighting. This creates a well-lit space, perfect for grooming routines.
Balanced Contrast
Adding a contemporary touch, custom black cabinets sit beneath and in between the sinks. Obviously, they offer ample storage while providing each sink its private space. Even so, bronze handles adorn these cabinets, adding a sophisticated touch that echoes the bathroom’s understated luxury.
The journey continues towards the shower area, where your eye is drawn to the striking charcoal subway tiles. Clearly, these tiles add a modern edge to the shower’s back wall. Alongside, a built-in ledge subtly integrates lighting, adding both functionality and a touch of ambiance.
The shower’s side walls continue the narrative of the maple ribbon tiles from the main bathroom area. Definitely, their warm hues against the cool charcoal subway tiles create a visual contrast that’s both appealing and invigorating.
Beautiful Details
Adding to the seamless design is a sleek glass sliding shower door. Apart from this, this transparent element allows light to flow freely, enhancing the overall brightness of the space. In addition, a bronze handheld shower head complements the other bronze elements in the room, tying the design together beautifully.
Underfoot, you’ll find luxurious tile flooring. Furthermore, this material not only adds to the room’s opulence but also provides a durable, easy-to-maintain surface.
Finally, the entire japandi modern fusion bathroom basks in the soft glow of recessed LED lighting. Without a doubt, this lighting solution adds depth and dimension to the space, accentuating the unique features of the bathroom design. Unquestionably, making this bathroom have a japandi bathroom with a modern twist.
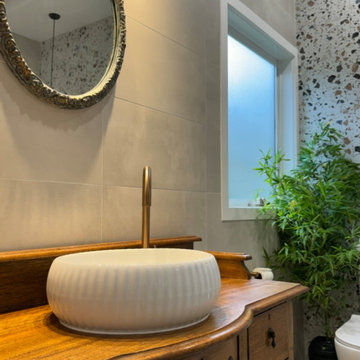
From a tiny non-functional bathroom to a beautiful resort style bathroom with high ceilings, terrazzo tiled wall and feature bath along with a walk in shower : all with brushed copper tapware.
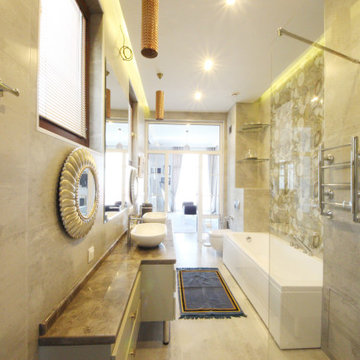
Дом в стиле арт деко, в трех уровнях, выполнен для семьи супругов в возрасте 50 лет, 3-е детей.
Комплектация объекта строительными материалами, мебелью, сантехникой и люстрами из Испании и России.
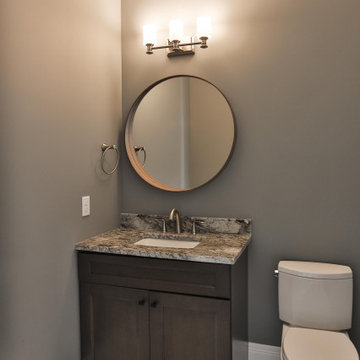
Photo of a large transitional powder room in St Louis with shaker cabinets, brown cabinets, grey walls, porcelain floors, an undermount sink, granite benchtops, white floor, white benchtops and a freestanding vanity.
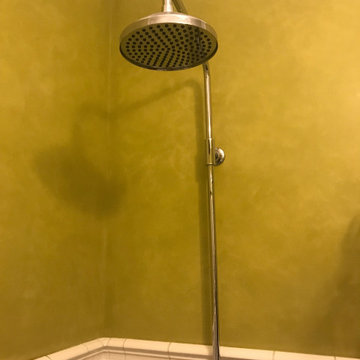
В этом санузле даже зона душевой отделана плиткой только на 1 метр от пола.Дом прекрасно эксплуатируется,покрытия прочные,от воды не страдают.
Design ideas for a large traditional powder room in Saint Petersburg with recessed-panel cabinets, brown cabinets, a two-piece toilet, white tile, ceramic tile, green walls, porcelain floors, an undermount sink, marble benchtops, grey floor, white benchtops and a freestanding vanity.
Design ideas for a large traditional powder room in Saint Petersburg with recessed-panel cabinets, brown cabinets, a two-piece toilet, white tile, ceramic tile, green walls, porcelain floors, an undermount sink, marble benchtops, grey floor, white benchtops and a freestanding vanity.
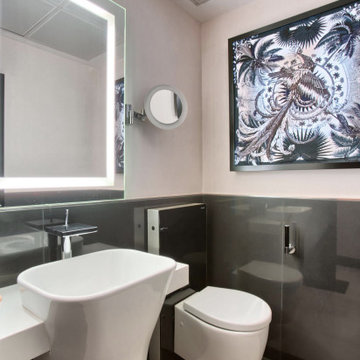
Aseo diseñado siguiendo el mismo estilo que el resto de espacios donde destaca el contraste entre el blanco y el negro y el juego de la iluminación con diferentes acabados de los paramentos.
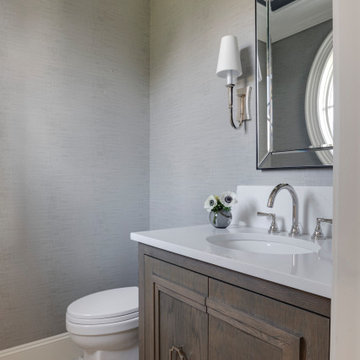
This is an example of a large beach style powder room in Portland Maine with furniture-like cabinets, grey cabinets, a one-piece toilet, grey walls, mosaic tile floors, an undermount sink, engineered quartz benchtops, grey floor, white benchtops, a freestanding vanity and wallpaper.
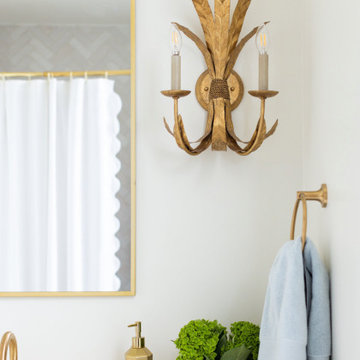
This is an example of a large traditional powder room in Houston with medium wood cabinets, a two-piece toilet, white tile, stone tile, white walls, marble floors, an undermount sink, quartzite benchtops, white floor, white benchtops, a freestanding vanity and wallpaper.
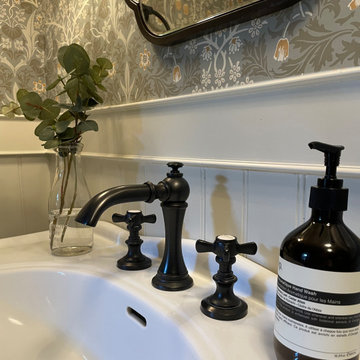
Let me walk you through how this unique powder room layout was transformed into a charming space filled with vintage charm:
First, I took a good look at the layout of the powder room to see what I was working with. I wanted to keep any special features while making improvements where needed.
Next, I added vintage-inspired fixtures like a pedestal sink, faucet with exposed drain (key detail) along with beautiful lighting to give the space that old hotel charm. I made sure to choose pieces with intricate details and finishes that matched the vintage vibe.
Then, I picked out some statement wallpaper with bold, vintage patterns to really make the room pop. Think damask, floral, or geometric designs in rich colours that transport you back in time; hello William Morris.
Of course, no vintage-inspired space is complete without antique accessories. I added mirrors, sconces, and artwork with ornate frames and unique details to enhance the room's vintage charm.
To add warmth and texture, I chose luxurious textiles like hand towels with interesting detail. These soft, plush fabrics really make the space feel cozy and inviting.
For lighting, I installed vintage-inspired fixtures such as a gun metal pendant light along with sophisticated sconces topped with delicate cream shades to create a warm and welcoming atmosphere. I made sure they had dimmable bulbs so you can adjust the lighting to suit your mood.
To enhance the vintage charm even further, I added architectural details like wainscoting, shiplap and crown molding. These details really elevate the space and give it that old-world feel.
I also incorporated unique artifacts and vintage finds, like cowbells and vintage signage, to add character and interest to the room. These items were perfect for displaying in our cabinet as decorative accents.
Finally, I upgraded the hardware with vintage-inspired designs to complement the overall aesthetic of the space. I chose pieces with modern detailing and aged finishes for an authentic vintage look.
And there you have it! I was able to transform a unique powder room layout into a charming space reminiscent of an old hotel.
Large Powder Room Design Ideas with a Freestanding Vanity
6
