Large Powder Room Design Ideas with a One-piece Toilet
Refine by:
Budget
Sort by:Popular Today
1 - 20 of 648 photos
Item 1 of 3

Design ideas for a large transitional powder room in Chicago with open cabinets, light wood cabinets, a one-piece toilet, blue walls, a drop-in sink, multi-coloured floor, multi-coloured benchtops, a built-in vanity and panelled walls.
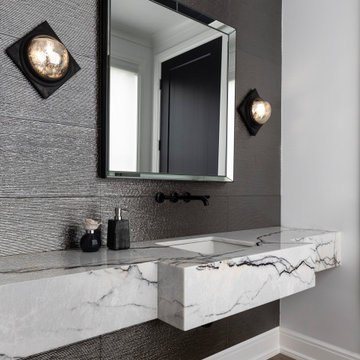
We always say that a powder room is the “gift” you give to the guests in your home; a special detail here and there, a touch of color added, and the space becomes a delight! This custom beauty, completed in January 2020, was carefully crafted through many construction drawings and meetings.
We intentionally created a shallower depth along both sides of the sink area in order to accommodate the location of the door openings. (The right side of the image leads to the foyer, while the left leads to a closet water closet room.) We even had the casing/trim applied after the countertop was installed in order to bring the marble in one piece! Setting the height of the wall faucet and wall outlet for the exposed P-Trap meant careful calculation and precise templating along the way, with plenty of interior construction drawings. But for such detail, it was well worth it.
From the book-matched miter on our black and white marble, to the wall mounted faucet in matte black, each design element is chosen to play off of the stacked metallic wall tile and scones. Our homeowners were thrilled with the results, and we think their guests are too!
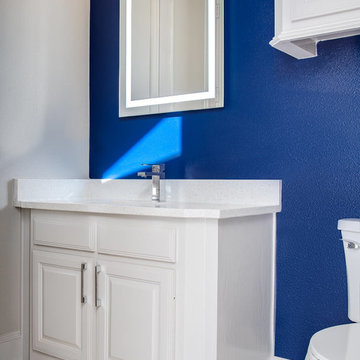
Jon Hohman
Inspiration for a large transitional powder room in Dallas with raised-panel cabinets, white cabinets, a one-piece toilet, blue walls, porcelain floors, an undermount sink, engineered quartz benchtops, white floor and white benchtops.
Inspiration for a large transitional powder room in Dallas with raised-panel cabinets, white cabinets, a one-piece toilet, blue walls, porcelain floors, an undermount sink, engineered quartz benchtops, white floor and white benchtops.
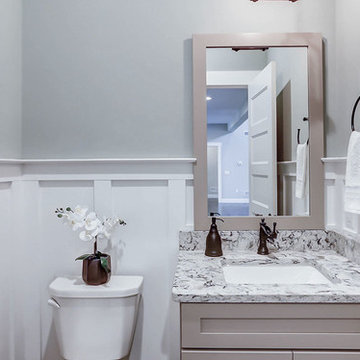
This grand 2-story home with first-floor owner’s suite includes a 3-car garage with spacious mudroom entry complete with built-in lockers. A stamped concrete walkway leads to the inviting front porch. Double doors open to the foyer with beautiful hardwood flooring that flows throughout the main living areas on the 1st floor. Sophisticated details throughout the home include lofty 10’ ceilings on the first floor and farmhouse door and window trim and baseboard. To the front of the home is the formal dining room featuring craftsman style wainscoting with chair rail and elegant tray ceiling. Decorative wooden beams adorn the ceiling in the kitchen, sitting area, and the breakfast area. The well-appointed kitchen features stainless steel appliances, attractive cabinetry with decorative crown molding, Hanstone countertops with tile backsplash, and an island with Cambria countertop. The breakfast area provides access to the spacious covered patio. A see-thru, stone surround fireplace connects the breakfast area and the airy living room. The owner’s suite, tucked to the back of the home, features a tray ceiling, stylish shiplap accent wall, and an expansive closet with custom shelving. The owner’s bathroom with cathedral ceiling includes a freestanding tub and custom tile shower. Additional rooms include a study with cathedral ceiling and rustic barn wood accent wall and a convenient bonus room for additional flexible living space. The 2nd floor boasts 3 additional bedrooms, 2 full bathrooms, and a loft that overlooks the living room.

Design ideas for a large modern powder room in Los Angeles with open cabinets, light wood cabinets, a one-piece toilet, black tile, gray tile, porcelain tile, white walls, porcelain floors, an integrated sink, marble benchtops, grey floor, white benchtops and a built-in vanity.
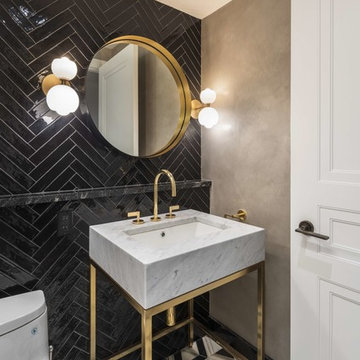
Photo of a large contemporary powder room in New York with a one-piece toilet, black tile, grey walls, a console sink, multi-coloured floor and grey benchtops.
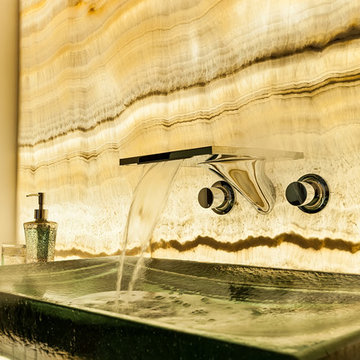
Glowing white onyx wall and vanity in the Powder.
Kim Pritchard Photography
Design ideas for a large contemporary powder room in Los Angeles with flat-panel cabinets, brown cabinets, a one-piece toilet, white tile, stone slab, marble floors, a vessel sink, onyx benchtops and beige floor.
Design ideas for a large contemporary powder room in Los Angeles with flat-panel cabinets, brown cabinets, a one-piece toilet, white tile, stone slab, marble floors, a vessel sink, onyx benchtops and beige floor.
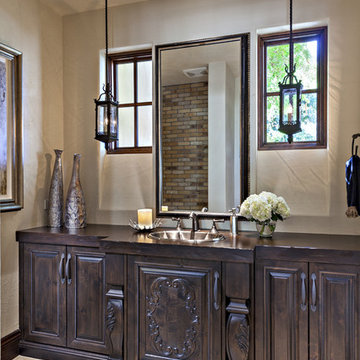
Pam Singleton | Image Photography
Inspiration for a large mediterranean powder room in Phoenix with raised-panel cabinets, dark wood cabinets, white tile, white walls, travertine floors, a drop-in sink, wood benchtops, beige floor, brown benchtops and a one-piece toilet.
Inspiration for a large mediterranean powder room in Phoenix with raised-panel cabinets, dark wood cabinets, white tile, white walls, travertine floors, a drop-in sink, wood benchtops, beige floor, brown benchtops and a one-piece toilet.
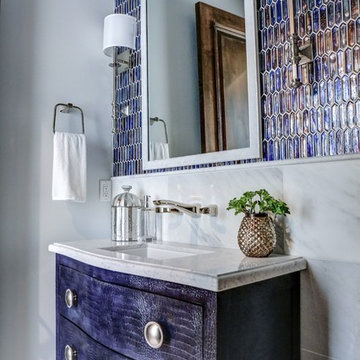
Casual Eclectic Elegance defines this 4900 SF Scottsdale home that is centered around a pyramid shaped Great Room ceiling. The clean contemporary lines are complimented by natural wood ceilings and subtle hidden soffit lighting throughout. This one-acre estate has something for everyone including a lap pool, game room and an exercise room.
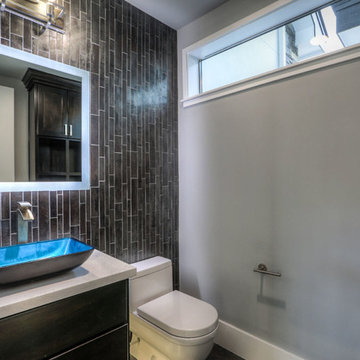
powder room
Inspiration for a large modern powder room in Houston with flat-panel cabinets, dark wood cabinets, a one-piece toilet, brown tile, ceramic tile, white walls, dark hardwood floors, a vessel sink, engineered quartz benchtops and grey floor.
Inspiration for a large modern powder room in Houston with flat-panel cabinets, dark wood cabinets, a one-piece toilet, brown tile, ceramic tile, white walls, dark hardwood floors, a vessel sink, engineered quartz benchtops and grey floor.
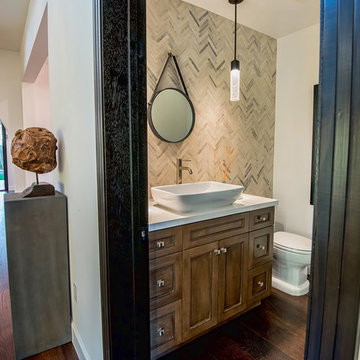
Design ideas for a large mediterranean powder room in San Francisco with shaker cabinets, medium wood cabinets, a one-piece toilet, white walls, dark hardwood floors and a vessel sink.
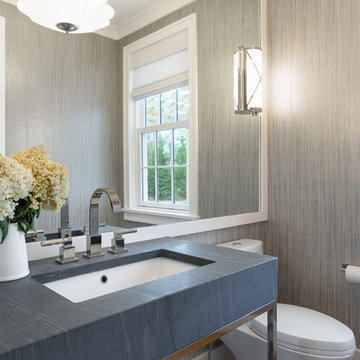
Chibi Moku
This is an example of a large beach style powder room in Boston with open cabinets, a one-piece toilet, grey walls, light hardwood floors, an undermount sink and grey benchtops.
This is an example of a large beach style powder room in Boston with open cabinets, a one-piece toilet, grey walls, light hardwood floors, an undermount sink and grey benchtops.
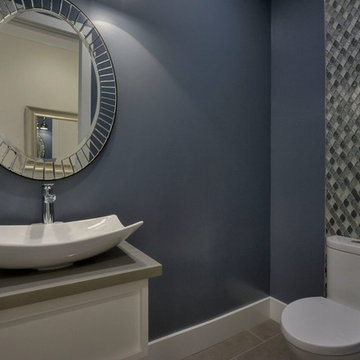
Powder room
Photo credit- Alicia Garcia
Staging- one two six design
Large transitional powder room in San Francisco with shaker cabinets, white cabinets, gray tile, grey walls, marble floors, marble benchtops, a one-piece toilet, mosaic tile, a vessel sink and grey benchtops.
Large transitional powder room in San Francisco with shaker cabinets, white cabinets, gray tile, grey walls, marble floors, marble benchtops, a one-piece toilet, mosaic tile, a vessel sink and grey benchtops.
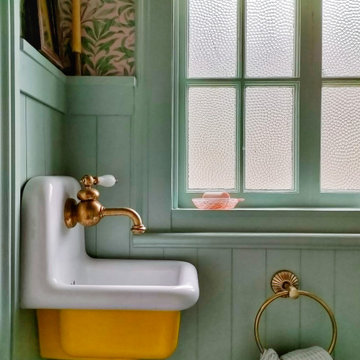
Photo of a large arts and crafts powder room in Other with furniture-like cabinets, yellow cabinets, a one-piece toilet, marble floors, a wall-mount sink and a floating vanity.

Design ideas for a large contemporary powder room in Miami with flat-panel cabinets, grey cabinets, a one-piece toilet, multi-coloured walls, marble floors, an undermount sink, marble benchtops, white floor, white benchtops and a floating vanity.
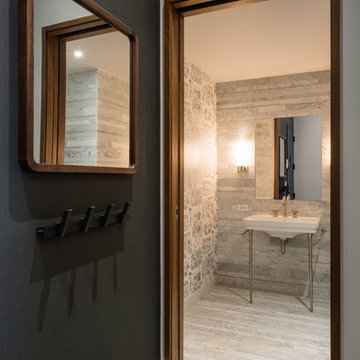
Wallpaper was installed to enhance the existing contemporary interiors. Photo by Nick Glimenakis.
Inspiration for a large contemporary powder room in New York with a one-piece toilet, gray tile, marble, grey walls, marble floors, a console sink and grey floor.
Inspiration for a large contemporary powder room in New York with a one-piece toilet, gray tile, marble, grey walls, marble floors, a console sink and grey floor.
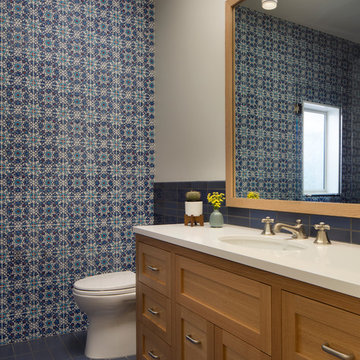
Designer: MODtage Design /
Photographer: Paul Dyer
Design ideas for a large transitional powder room in San Francisco with blue tile, an undermount sink, ceramic tile, ceramic floors, blue floor, recessed-panel cabinets, light wood cabinets, a one-piece toilet, multi-coloured walls, soapstone benchtops and white benchtops.
Design ideas for a large transitional powder room in San Francisco with blue tile, an undermount sink, ceramic tile, ceramic floors, blue floor, recessed-panel cabinets, light wood cabinets, a one-piece toilet, multi-coloured walls, soapstone benchtops and white benchtops.
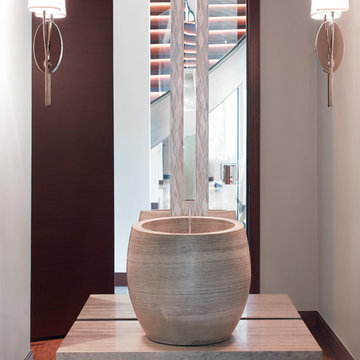
The initial inspiration for this Powder Room was to have a water feature behind the vessel sink. The concept was exciting but hardly practical. The solution to a water feature is a mosaic tile called raindrop that is installed floor to ceiling to add to the dramatic scale of the trough faucet. The custom lattice wood detailed ceiling adds the finishing touch to this Asian inspired Powder Room.Photography by Carlson Productions, LLC
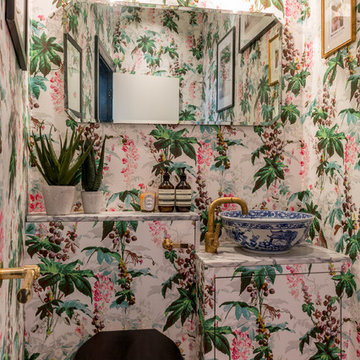
Guest cloakroom with floral wallpaper with scallop shell lighting.
This is an example of a large eclectic powder room in London with flat-panel cabinets, a one-piece toilet, multi-coloured walls, medium hardwood floors, tile benchtops, brown floor and a vessel sink.
This is an example of a large eclectic powder room in London with flat-panel cabinets, a one-piece toilet, multi-coloured walls, medium hardwood floors, tile benchtops, brown floor and a vessel sink.
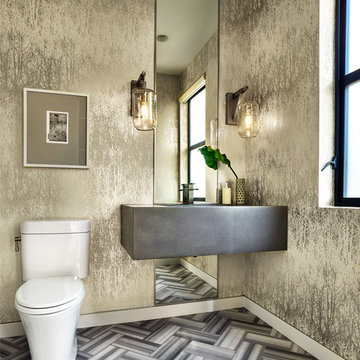
Blackstone Edge Photography
Large contemporary powder room in Portland with a one-piece toilet, multi-coloured walls, marble floors, a wall-mount sink and concrete benchtops.
Large contemporary powder room in Portland with a one-piece toilet, multi-coloured walls, marble floors, a wall-mount sink and concrete benchtops.
Large Powder Room Design Ideas with a One-piece Toilet
1