Large Powder Room Design Ideas with a Wall-mount Toilet
Refine by:
Budget
Sort by:Popular Today
61 - 80 of 377 photos
Item 1 of 3

Main floor powder room with Marble material on back wall flowing onto wall hung teak vanity countertops. Large 24 inch rectangular white porcelain vessel with wall mounted chrome modern taps. LED lighting fills the room as mirror has LED backlighting. Colourful modern aqua blue adorns the wall along with blown glass accents . John Bentley Photography - Vancouver
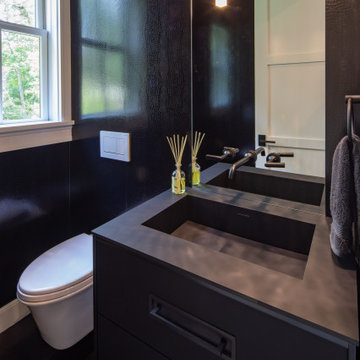
Powder Room
Design ideas for a large country powder room in Boston with flat-panel cabinets, black cabinets, a wall-mount toilet, black walls, dark hardwood floors, an integrated sink, solid surface benchtops, black floor and black benchtops.
Design ideas for a large country powder room in Boston with flat-panel cabinets, black cabinets, a wall-mount toilet, black walls, dark hardwood floors, an integrated sink, solid surface benchtops, black floor and black benchtops.

David Blaikie Architects
Inspiration for a large contemporary powder room in Edinburgh with a vessel sink, flat-panel cabinets, light wood cabinets, a wall-mount toilet, gray tile, porcelain tile and grey walls.
Inspiration for a large contemporary powder room in Edinburgh with a vessel sink, flat-panel cabinets, light wood cabinets, a wall-mount toilet, gray tile, porcelain tile and grey walls.
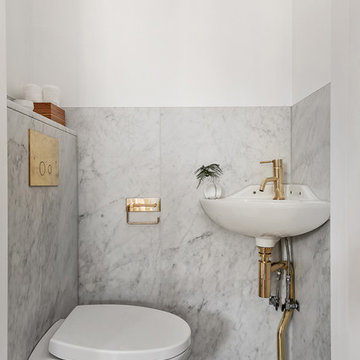
Inspiration for a large scandinavian powder room in Stockholm with a wall-mount toilet, white walls, marble floors and a wall-mount sink.
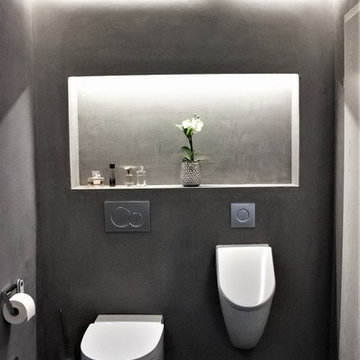
Urinal Subway von Villeroy & Boch mit Geberit HyTouch Spülauslösung und Betätigungsplatte Geberit Sigma10 mattchrom.
Geberit Dusch-WC AquaClean Mera WhirlSpray-Duschtechnologie mit fünf regulierbaren Druckstufen, Spülrandlose Keramik mit TurboFlush-Spültechnik, Fernbedienung, Orientierungslicht in verschiedenen Farbtönen, Individuell einstellbare Duscharmposition, Einstellbare Duschwassertemperatur, Oszilierende Dusche, Sanft reinigende Ladydusche, WC-Sitz-Heizung, Föhn, Geruchsabsaugung, Berührungslose WC-Deckel-Automatik, QuickRelease-Funktion für WC-Deckel und WC-Sitz, Benutzererkennung, Entkalkungsfunktion, Energiesparfunktion, Farbe: weiß
Accessoieres von Keuco
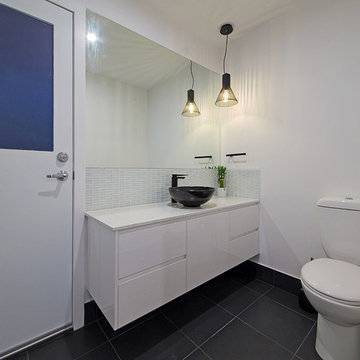
The downstairs powder room which can be accessed from the pool area and the kitchen/living areas.
Large transitional powder room in Brisbane with beaded inset cabinets, white cabinets, a wall-mount toilet, multi-coloured tile, ceramic tile, white walls, cement tiles, a vessel sink, granite benchtops, black floor and white benchtops.
Large transitional powder room in Brisbane with beaded inset cabinets, white cabinets, a wall-mount toilet, multi-coloured tile, ceramic tile, white walls, cement tiles, a vessel sink, granite benchtops, black floor and white benchtops.
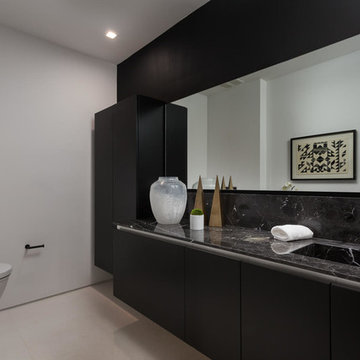
A masterpiece of light and design, this gorgeous Beverly Hills contemporary is filled with incredible moments, offering the perfect balance of intimate corners and open spaces.
A large driveway with space for ten cars is complete with a contemporary fountain wall that beckons guests inside. An amazing pivot door opens to an airy foyer and light-filled corridor with sliding walls of glass and high ceilings enhancing the space and scale of every room. An elegant study features a tranquil outdoor garden and faces an open living area with fireplace. A formal dining room spills into the incredible gourmet Italian kitchen with butler’s pantry—complete with Miele appliances, eat-in island and Carrara marble countertops—and an additional open living area is roomy and bright. Two well-appointed powder rooms on either end of the main floor offer luxury and convenience.
Surrounded by large windows and skylights, the stairway to the second floor overlooks incredible views of the home and its natural surroundings. A gallery space awaits an owner’s art collection at the top of the landing and an elevator, accessible from every floor in the home, opens just outside the master suite. Three en-suite guest rooms are spacious and bright, all featuring walk-in closets, gorgeous bathrooms and balconies that open to exquisite canyon views. A striking master suite features a sitting area, fireplace, stunning walk-in closet with cedar wood shelving, and marble bathroom with stand-alone tub. A spacious balcony extends the entire length of the room and floor-to-ceiling windows create a feeling of openness and connection to nature.
A large grassy area accessible from the second level is ideal for relaxing and entertaining with family and friends, and features a fire pit with ample lounge seating and tall hedges for privacy and seclusion. Downstairs, an infinity pool with deck and canyon views feels like a natural extension of the home, seamlessly integrated with the indoor living areas through sliding pocket doors.
Amenities and features including a glassed-in wine room and tasting area, additional en-suite bedroom ideal for staff quarters, designer fixtures and appliances and ample parking complete this superb hillside retreat.
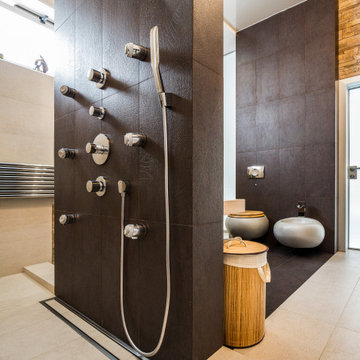
Large powder room in Other with recessed-panel cabinets, light wood cabinets, a wall-mount toilet, beige tile, porcelain tile, beige walls, porcelain floors, a drop-in sink, wood benchtops, beige floor, brown benchtops, a floating vanity, recessed and brick walls.
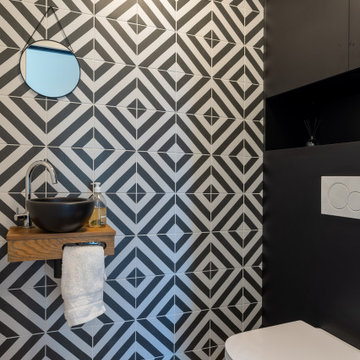
A la base de ce projet, des plans d'une maison contemporaine.
Nos clients désiraient une ambiance chaleureuse, colorée aux volumes familiaux.
Place à la visite ...
Une fois la porte d'entrée passée, nous entrons dans une belle entrée habillée d'un magnifique papier peint bleu aux motifs dorés représentant la feuille du gingko. Au sol, un parquet chêne naturel filant sur l'ensemble de la pièce de vie.
Allons découvrir cet espace de vie. Une grande pièce lumineuse nous ouvre les bras, elle est composée d'une partie salon, une partie salle à manger cuisine, séparée par un escalier architectural.
Nos clients désiraient une cuisine familiale, pratique mais pure car elle est ouverte sur le reste de la pièce de vie. Nous avons opté pour un modèle blanc mat, avec de nombreux rangements toute hauteur, des armoires dissimulant l'ensemble des appareils de cuisine. Un très grand îlot central et une crédence miroir pour être toujours au contact de ses convives.
Côté ambiance, nous avons créé une boîte colorée dans un ton terracotta rosé, en harmonie avec le carrelage de sol, très beau modèle esprit carreaux vieilli.
La salle à manger se trouve dans le prolongement de la cuisine, une table en céramique noire entourée de chaises design en bois. Au sol nous retrouvons le parquet de l'entrée.
L'escalier, pièce centrale de la pièce, mit en valeur par le papier peint gingko bleu intense. L'escalier a été réalisé sur mesure, mélange de métal et de bois naturel.
Dans la continuité, nous trouvons le salon, lumineux grâce à ces belles ouvertures donnant sur le jardin. Cet espace se devait d'être épuré et pratique pour cette famille de 4 personnes. Nous avons dessiné un meuble sur mesure toute hauteur permettant d'y placer la télévision, l'espace bar, et de nombreux rangements. Une finition laque mate dans un bleu profond reprenant les codes de l'entrée.
Restons au rez-de-chaussée, je vous emmène dans la suite parentale, baignée de lumière naturelle, le sol est le même que le reste des pièces. La chambre se voulait comme une suite d'hôtel, nous avons alors repris ces codes : un papier peint panoramique en tête de lit, de beaux luminaires, un espace bureau, deux fauteuils et un linge de lit neutre.
Entre la chambre et la salle de bains, nous avons aménagé un grand dressing sur mesure, rehaussé par une couleur chaude et dynamique appliquée sur l'ensemble des murs et du plafond.
La salle de bains, espace zen, doux. Composée d'une belle douche colorée, d'un meuble vasque digne d'un hôtel, et d'une magnifique baignoire îlot, permettant de bons moments de détente.
Dernière pièce du rez-de-chaussée, la chambre d'amis et sa salle d'eau. Nous avons créé une ambiance douce, fraiche et lumineuse. Un grand papier peint panoramique en tête de lit et le reste des murs peints dans un vert d'eau, le tout habillé par quelques touches de rotin. La salle d'eau se voulait en harmonie, un carrelage imitation parquet foncé, et des murs clairs pour cette pièce aveugle.
Suivez-moi à l'étage...
Une première chambre à l'ambiance colorée inspirée des blocs de construction Lego. Nous avons joué sur des formes géométriques pour créer des espaces et apporter du dynamisme. Ici aussi, un dressing sur mesure a été créé.
La deuxième chambre, est plus douce mais aussi traitée en Color zoning avec une tête de lit toute en rondeurs.
Les deux salles d'eau ont été traitées avec du grès cérame imitation terrazzo, un modèle bleu pour la première et orangé pour la deuxième.
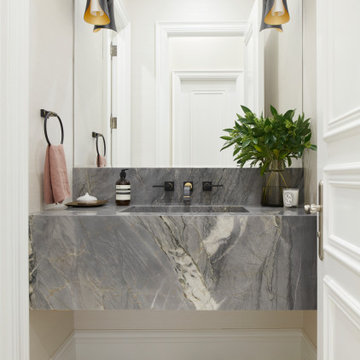
Large contemporary powder room in Toronto with grey cabinets, a wall-mount toilet, beige walls, porcelain floors, an integrated sink, marble benchtops, white floor, grey benchtops, a built-in vanity and wallpaper.
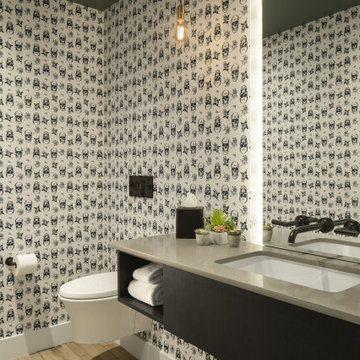
This is an example of a large industrial powder room in Denver with flat-panel cabinets, dark wood cabinets, a wall-mount toilet, white walls, light hardwood floors, an undermount sink, engineered quartz benchtops, brown floor, grey benchtops, a floating vanity and wallpaper.
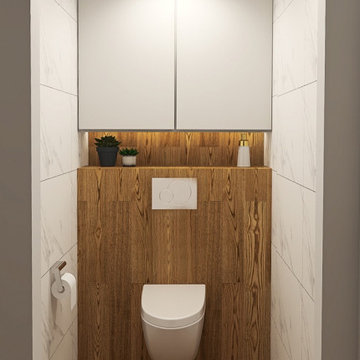
Туалет дерево белый мрамор инсталляция шкаф над инсталляцией маленький туалет
Large contemporary powder room with flat-panel cabinets, white cabinets, a wall-mount toilet, white tile, ceramic tile, white walls, porcelain floors, brown floor and a floating vanity.
Large contemporary powder room with flat-panel cabinets, white cabinets, a wall-mount toilet, white tile, ceramic tile, white walls, porcelain floors, brown floor and a floating vanity.
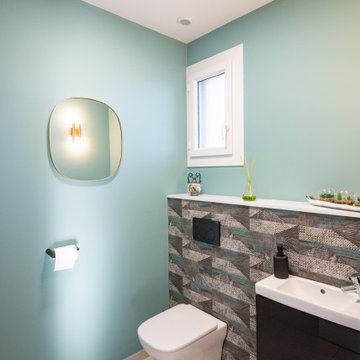
This is an example of a large contemporary powder room in Angers with black cabinets, a wall-mount toilet, blue tile, ceramic tile, blue walls, ceramic floors, a wall-mount sink, beige floor and a floating vanity.
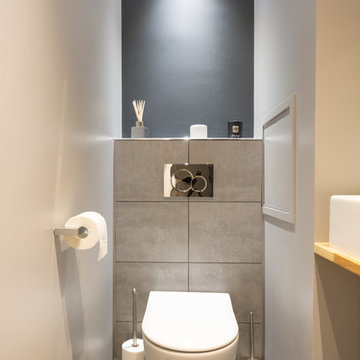
STEPHANE VASCO
This is an example of a large modern powder room in Paris with flat-panel cabinets, white cabinets, a wall-mount toilet, gray tile, grey walls, a vessel sink, wood benchtops, grey floor, porcelain tile, porcelain floors and brown benchtops.
This is an example of a large modern powder room in Paris with flat-panel cabinets, white cabinets, a wall-mount toilet, gray tile, grey walls, a vessel sink, wood benchtops, grey floor, porcelain tile, porcelain floors and brown benchtops.

Автор проекта: Елена Теплицкая
Фото: Степан Теплицкий
Необычная плитка на стенах в санузле - из стекла с металлическим напылением. Столешница под раковину выполнена на заказ из кориана тон в тон стенам, а на полу - керамика с восточным "ковровым" узором.
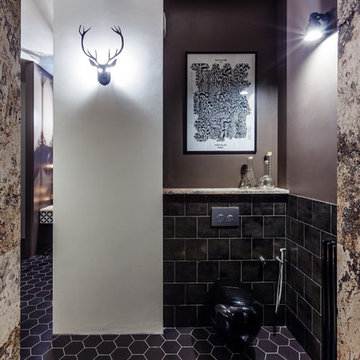
Автор проекта: Екатерина Ловягина,
фотограф Михаил Чекалов
Photo of a large eclectic powder room in Other with a wall-mount toilet, black tile, ceramic tile, brown walls and ceramic floors.
Photo of a large eclectic powder room in Other with a wall-mount toilet, black tile, ceramic tile, brown walls and ceramic floors.
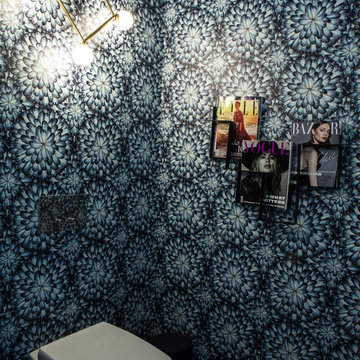
Interior Design Konzept & Umsetzung: EMMA B. HOME
Fotograf: Markus Tedeskino
Large contemporary powder room in Hamburg with flat-panel cabinets, light wood cabinets, a wall-mount toilet, white tile, limestone, beige walls, ceramic floors, a drop-in sink, solid surface benchtops, grey floor and brown benchtops.
Large contemporary powder room in Hamburg with flat-panel cabinets, light wood cabinets, a wall-mount toilet, white tile, limestone, beige walls, ceramic floors, a drop-in sink, solid surface benchtops, grey floor and brown benchtops.
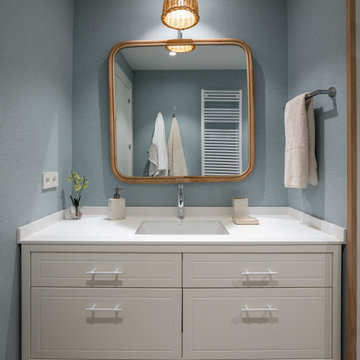
Large transitional powder room in Madrid with beaded inset cabinets, white cabinets, a wall-mount toilet, blue walls, laminate floors, an undermount sink, engineered quartz benchtops, white benchtops, a built-in vanity and wallpaper.
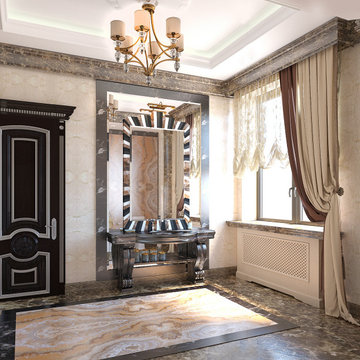
Санузел,туалет,санузел арт деко, арт деко,
Photo of a large traditional powder room in Moscow with brown cabinets, a wall-mount toilet, beige tile, marble, marble floors, an undermount sink, marble benchtops, multi-coloured floor, brown benchtops, a freestanding vanity and coffered.
Photo of a large traditional powder room in Moscow with brown cabinets, a wall-mount toilet, beige tile, marble, marble floors, an undermount sink, marble benchtops, multi-coloured floor, brown benchtops, a freestanding vanity and coffered.
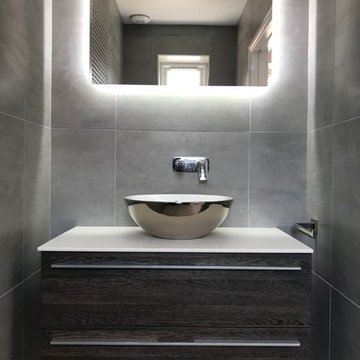
Misha Shah
Large industrial powder room in London with flat-panel cabinets, dark wood cabinets, a wall-mount toilet, gray tile, porcelain tile, grey walls, porcelain floors, a wall-mount sink, solid surface benchtops, grey floor and white benchtops.
Large industrial powder room in London with flat-panel cabinets, dark wood cabinets, a wall-mount toilet, gray tile, porcelain tile, grey walls, porcelain floors, a wall-mount sink, solid surface benchtops, grey floor and white benchtops.
Large Powder Room Design Ideas with a Wall-mount Toilet
4