Large Powder Room Design Ideas with Black Benchtops
Refine by:
Budget
Sort by:Popular Today
81 - 100 of 104 photos
Item 1 of 3
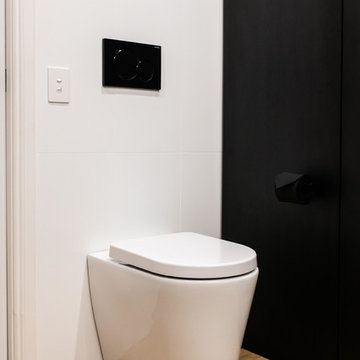
Inspiration for a large contemporary powder room in Melbourne with white tile, ceramic tile, black walls, porcelain floors, a vessel sink, engineered quartz benchtops, brown floor and black benchtops.
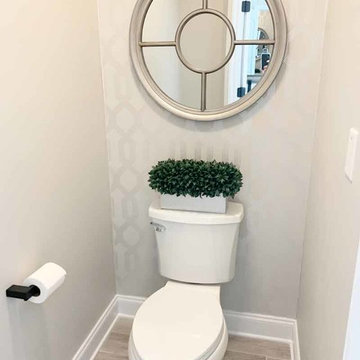
Large transitional powder room in Atlanta with shaker cabinets, dark wood cabinets, a two-piece toilet, white tile, porcelain tile, beige walls, porcelain floors, an undermount sink, engineered quartz benchtops, brown floor and black benchtops.
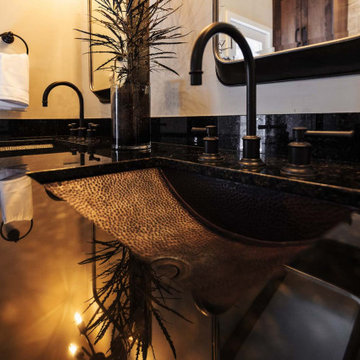
We were hired to develop comprehensive designs for a complete house and property renovation. The property is situated in the picturesque hills of Ojai and features a harmonious blend of earthy and modern elements. The main objective of this project was to prepare the property for hosting various events, including weddings.
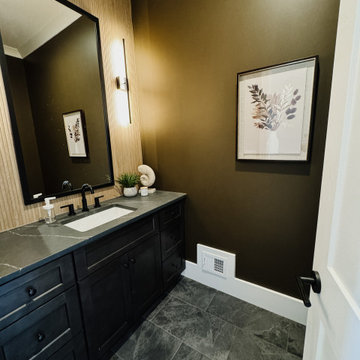
The dark dramatic powder room features a statement wood wall
Design ideas for a large transitional powder room in DC Metro with recessed-panel cabinets, black cabinets, beige tile, ceramic tile, brown walls, ceramic floors, an undermount sink, soapstone benchtops, grey floor, black benchtops and a built-in vanity.
Design ideas for a large transitional powder room in DC Metro with recessed-panel cabinets, black cabinets, beige tile, ceramic tile, brown walls, ceramic floors, an undermount sink, soapstone benchtops, grey floor, black benchtops and a built-in vanity.
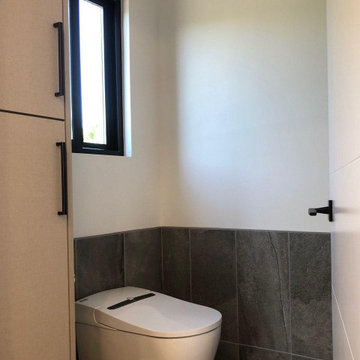
Large contemporary powder room in Sacramento with flat-panel cabinets, beige cabinets, gray tile, quartzite benchtops, black benchtops and a floating vanity.
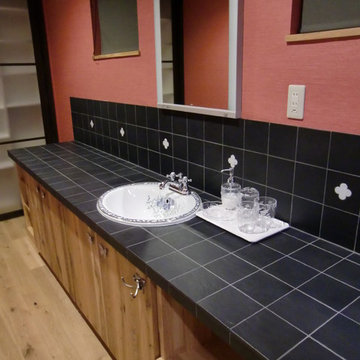
Design ideas for a large mediterranean powder room in Other with medium hardwood floors, black tile, tile benchtops, black benchtops, porcelain tile and an undermount sink.
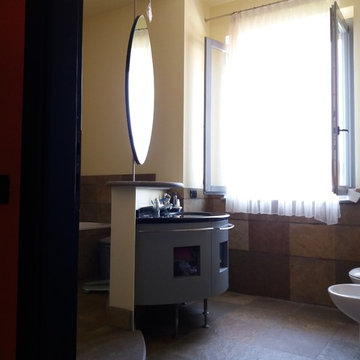
Mobile per lavabo da incasso su disegno. Lo specchio fissato su asta in acciaio ruota di 360° . Mobile per lavabo a due ante laterali, cassettone centrale, inserimento di fori quadrati nelle ante (fori chiusi con rete metallica elettrosaldata zincata).
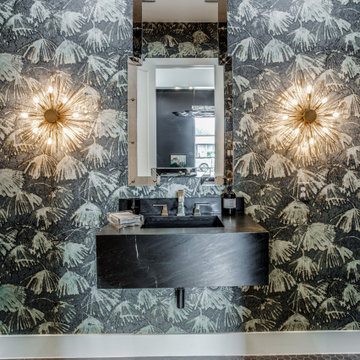
This is an example of a large eclectic powder room in Dallas with open cabinets, black cabinets, a two-piece toilet, green tile, green walls, pebble tile floors, an undermount sink, granite benchtops, brown floor, black benchtops and a floating vanity.
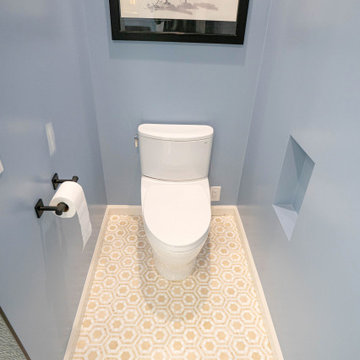
Inspiration for a large modern powder room in Los Angeles with raised-panel cabinets, white cabinets, a one-piece toilet, beige tile, pebble tile, blue walls, porcelain floors, a drop-in sink, marble benchtops, white floor, black benchtops and a built-in vanity.
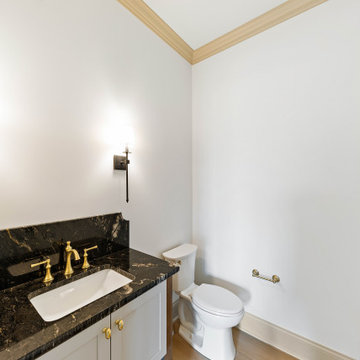
This modern European inspired home features a primary suite on the main, two spacious living areas, an upper level loft and more.
Large transitional powder room in Indianapolis with shaker cabinets, white cabinets, a one-piece toilet, white walls, vinyl floors, an undermount sink, quartzite benchtops, grey floor, black benchtops and a built-in vanity.
Large transitional powder room in Indianapolis with shaker cabinets, white cabinets, a one-piece toilet, white walls, vinyl floors, an undermount sink, quartzite benchtops, grey floor, black benchtops and a built-in vanity.
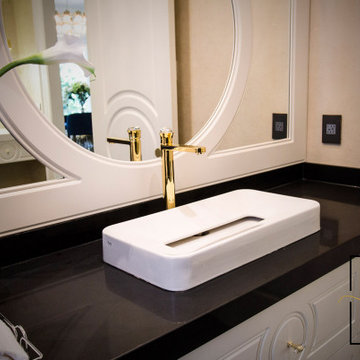
This house is a modern mix of classic and contemporary in other words, simply a new take on a younger, punchier version of traditional design.
The design of this house marries straight-lined furnishings with curved details and finishes, resulting in a room that is equally masculine and feminine in nature. It is not a scattered, eclectic mess; rather, it is only lightly adorned with accessories, a clean room with added texture and a neutral color palette with a touch of gold and sparkle here and there.
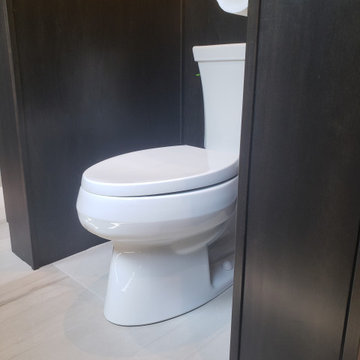
Modern espresso stained maple cabinets with quartz countertop. Modern walk in custom shower and pedestal tub. Walk in custom his and hers closet cabinetry in remodeled space.
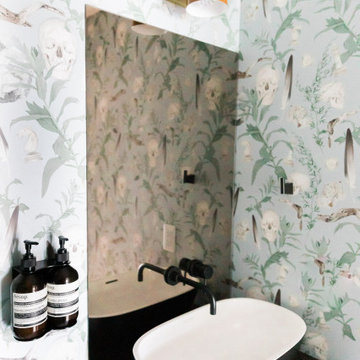
Having lived in England and now Canada, these clients wanted to inject some personality and extra space for their young family into their 70’s, two storey home. I was brought in to help with the extension of their front foyer, reconfiguration of their powder room and mudroom.
We opted for some rich blue color for their front entry walls and closet, which reminded them of English pubs and sea shores they have visited. The floor tile was also a node to some classic elements. When it came to injecting some fun into the space, we opted for graphic wallpaper in the bathroom.

This is an example of a large modern powder room in Toronto with flat-panel cabinets, black cabinets, a wall-mount toilet, black tile, porcelain tile, grey walls, porcelain floors, a vessel sink, marble benchtops, grey floor, black benchtops and a built-in vanity.
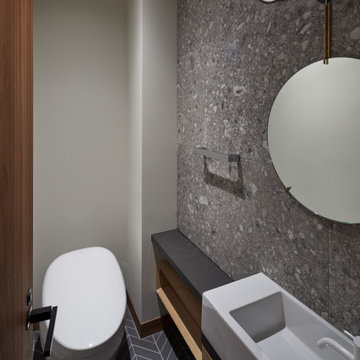
This is an example of a large modern powder room in Osaka with a one-piece toilet, grey walls, ceramic floors, a console sink, grey floor, black benchtops, a built-in vanity and timber.

En el aseo comun, decidimos crear un foco arriesgado con un papel pintado de estilo marítimo, con esos toques vitales en amarillo y que nos daba un punto distinto al espacio.
Coordinado con los toques negros de los mecanismos, los grifos o el mueble, este baño se convirtió en protagonista absoluto.
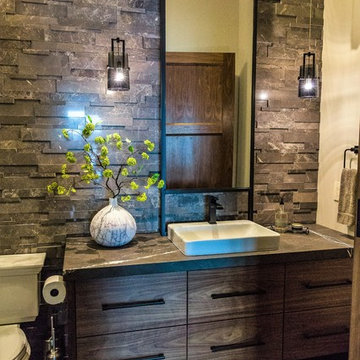
Wall hung vanity in Walnut with Tech Light pendants. Stone wall in ledgestone marble.
Photo of a large modern powder room in Seattle with flat-panel cabinets, dark wood cabinets, a two-piece toilet, black and white tile, stone tile, beige walls, porcelain floors, a drop-in sink, marble benchtops, grey floor and black benchtops.
Photo of a large modern powder room in Seattle with flat-panel cabinets, dark wood cabinets, a two-piece toilet, black and white tile, stone tile, beige walls, porcelain floors, a drop-in sink, marble benchtops, grey floor and black benchtops.

Clerestory windows draw light into this sizable powder room. For splash durability, textured limestone runs behind a custom vanity designed to look like a piece of furniture.
The Village at Seven Desert Mountain—Scottsdale
Architecture: Drewett Works
Builder: Cullum Homes
Interiors: Ownby Design
Landscape: Greey | Pickett
Photographer: Dino Tonn
https://www.drewettworks.com/the-model-home-at-village-at-seven-desert-mountain/
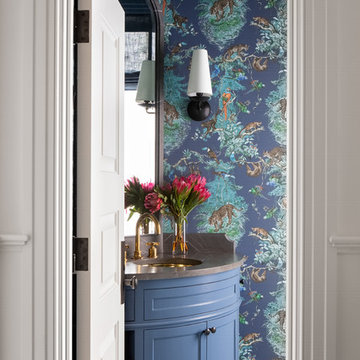
Austin Victorian by Chango & Co.
Architectural Advisement & Interior Design by Chango & Co.
Architecture by William Hablinski
Construction by J Pinnelli Co.
Photography by Sarah Elliott
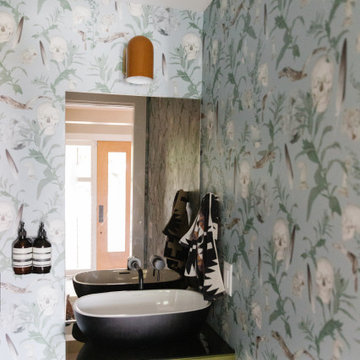
Having lived in England and now Canada, these clients wanted to inject some personality and extra space for their young family into their 70’s, two storey home. I was brought in to help with the extension of their front foyer, reconfiguration of their powder room and mudroom.
We opted for some rich blue color for their front entry walls and closet, which reminded them of English pubs and sea shores they have visited. The floor tile was also a node to some classic elements. When it came to injecting some fun into the space, we opted for graphic wallpaper in the bathroom.
Large Powder Room Design Ideas with Black Benchtops
5