Large Powder Room Design Ideas with Black Floor
Refine by:
Budget
Sort by:Popular Today
1 - 20 of 107 photos
Item 1 of 3
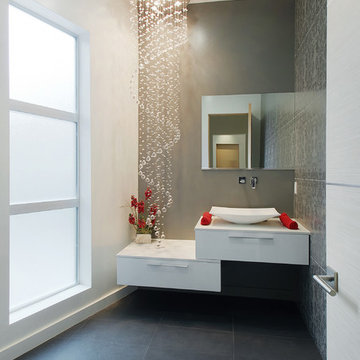
ET2 Lighting
Photo of a large contemporary powder room in Other with flat-panel cabinets, white cabinets, white walls, a vessel sink, solid surface benchtops, black floor and white benchtops.
Photo of a large contemporary powder room in Other with flat-panel cabinets, white cabinets, white walls, a vessel sink, solid surface benchtops, black floor and white benchtops.

Design ideas for a large transitional powder room in Houston with flat-panel cabinets, black cabinets, black walls, marble floors, an undermount sink, marble benchtops, black floor, white benchtops, a floating vanity and wallpaper.
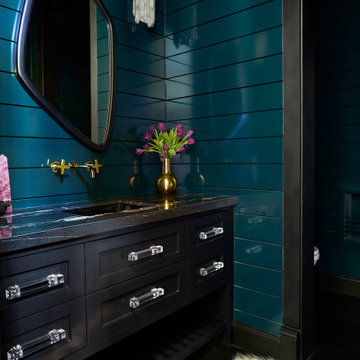
Large transitional powder room in Los Angeles with shaker cabinets, black cabinets, blue walls, an undermount sink, black floor, black benchtops and a built-in vanity.

A complete home remodel, our #AJMBLifeInTheSuburbs project is the perfect Westfield, NJ story of keeping the charm in town. Our homeowners had a vision to blend their updated and current style with the original character that was within their home. Think dark wood millwork, original stained glass windows, and quirky little spaces. The end result is the perfect blend of historical Westfield charm paired with today's modern style.

Photo of a large modern powder room in Denver with flat-panel cabinets, medium wood cabinets, a two-piece toilet, white tile, ceramic tile, white walls, ceramic floors, a vessel sink, quartzite benchtops, black floor, white benchtops and a built-in vanity.

外部空間とオンスィートバスルームの主寝室は森の中に居る様な幻想的な雰囲気を感じさせる
Large modern powder room in Other with blue tile, glass tile, grey walls, ceramic floors, a vessel sink, engineered quartz benchtops, black floor, grey benchtops, a built-in vanity, timber and planked wall panelling.
Large modern powder room in Other with blue tile, glass tile, grey walls, ceramic floors, a vessel sink, engineered quartz benchtops, black floor, grey benchtops, a built-in vanity, timber and planked wall panelling.
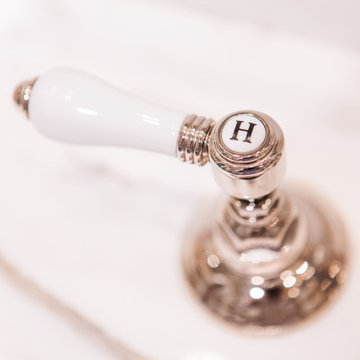
Inspiration for a large traditional powder room in Boston with beaded inset cabinets, white cabinets, a one-piece toilet, white walls, marble floors, an undermount sink, marble benchtops, black floor, white benchtops, a built-in vanity, coffered and wallpaper.
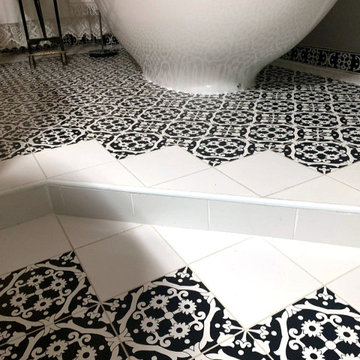
"Restyling" di un bagno di servizio che diviene bagno padronale. Fonte d'ispirazione, la notte, dove le gradazioni dei colori cambiano, si attenuano, sono meno intensi e le tinte vanno verso tonalità meno accese, il nero compare e prevale su tutto. L'uso del decoro floreale dal colore scuro nelle maioliche così sapientemente modellato dagli artigiani della casa delle Ceramiche Vietresi, rende austero l'ambiente che lo riceve. I moduli utilizzati: quadrato 20x20 e listello 10x20 "Tovere Nero" per il pavimento e battiscopa; quadrato 20x20 Bianco per le cornici del pavimento e del rivestimento delle pareti; infine delle fasce 5x20 a correre del Mosaico "Luna Chiena", composto da preziose tessere di vetro a specchio miscelate con quelle a tinta unita, fanno da cornice di chiusura alla composizione del rivestimento delle pareti. La Vasca da bagno free standing MEG 11 con miscelatore a colonna della Galassia Ceramiche, i sanitari filo parete new light della Catalano Ceramiche e il lavabo da appoggio Moai della Scarabeo Ceramiche, con il loro bianco lucido ceramico riflettono indistintamente sia la luce naturale che quella artificiale come punti luci in una notte stellata.

This incredible Homes By Us showhome is a classic beauty. The large oak kitchen boasts a waterfall island, and a beautiful hoodfan with custom quartz backsplash and ledge. The living room has a sense of grandeur with high ceilings and an oak panelled fireplace. A black and glass screen detail give the office a sense of separation while still being part of the open concept. The stair handrail seems simple, but was a custom design with turned tapered spindles to give an organic softness to the home. The bedrooms are all unique. The girls room is especially fun with the “lets go girls!” sign, and has an eclectic fun styling throughout. The cozy and dramatic theatre room in the basement is a great place for any family to watch a movie. A central space for entertaining at the basement bar makes this basement an entertaining dream. There is a room for everyone in this home, and we love the overall aesthetic! We definitely have home envy with this project!

This project was not only full of many bathrooms but also many different aesthetics. The goals were fourfold, create a new master suite, update the basement bath, add a new powder bath and my favorite, make them all completely different aesthetics.
Primary Bath-This was originally a small 60SF full bath sandwiched in between closets and walls of built-in cabinetry that blossomed into a 130SF, five-piece primary suite. This room was to be focused on a transitional aesthetic that would be adorned with Calcutta gold marble, gold fixtures and matte black geometric tile arrangements.
Powder Bath-A new addition to the home leans more on the traditional side of the transitional movement using moody blues and greens accented with brass. A fun play was the asymmetry of the 3-light sconce brings the aesthetic more to the modern side of transitional. My favorite element in the space, however, is the green, pink black and white deco tile on the floor whose colors are reflected in the details of the Australian wallpaper.
Hall Bath-Looking to touch on the home's 70's roots, we went for a mid-mod fresh update. Black Calcutta floors, linear-stacked porcelain tile, mixed woods and strong black and white accents. The green tile may be the star but the matte white ribbed tiles in the shower and behind the vanity are the true unsung heroes.
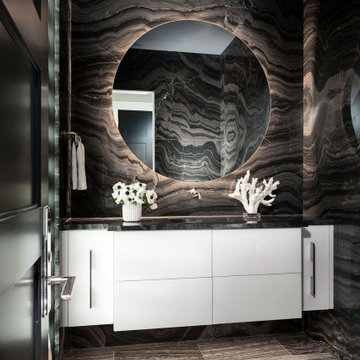
Design ideas for a large modern powder room in Other with flat-panel cabinets, white cabinets, a bidet, black tile, marble, black walls, marble floors, an undermount sink, marble benchtops, black floor, black benchtops and a floating vanity.

This is an example of a large transitional powder room in Toronto with white cabinets, an undermount sink, black floor, black benchtops, a floating vanity, wallpaper, shaker cabinets and multi-coloured walls.

モノトーンでまとめられた水回り。
浴室とガラスで仕切ることで、一体の空間となり、窮屈さを感じさせない水まわりに。
洗面台は製作家具。
便器までブラックに統一している。
壁面には清掃性を考慮して、全面タイルを張っている。
This is an example of a large modern powder room in Other with flat-panel cabinets, black cabinets, a one-piece toilet, white tile, mirror tile, white walls, vinyl floors, a vessel sink, solid surface benchtops, black floor, black benchtops, a floating vanity, wallpaper and wallpaper.
This is an example of a large modern powder room in Other with flat-panel cabinets, black cabinets, a one-piece toilet, white tile, mirror tile, white walls, vinyl floors, a vessel sink, solid surface benchtops, black floor, black benchtops, a floating vanity, wallpaper and wallpaper.
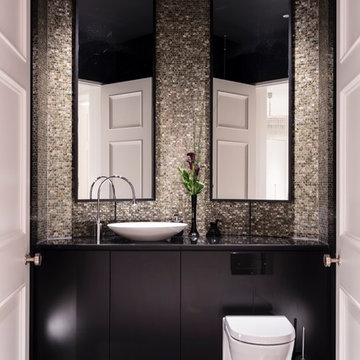
This dark, cavernous space is an introverted yet glamorous space both to impress guests and to find a moment to retreat.
Design ideas for a large contemporary powder room in Surrey with flat-panel cabinets, black cabinets, a wall-mount toilet, mosaic tile, marble floors, marble benchtops, black floor, a vessel sink, black benchtops and multi-coloured tile.
Design ideas for a large contemporary powder room in Surrey with flat-panel cabinets, black cabinets, a wall-mount toilet, mosaic tile, marble floors, marble benchtops, black floor, a vessel sink, black benchtops and multi-coloured tile.
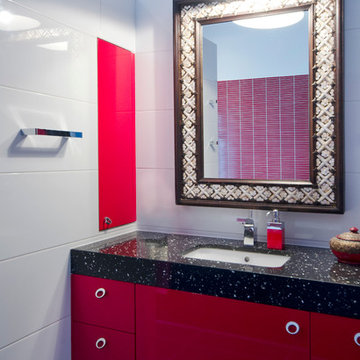
This is an example of a large eclectic powder room in Melbourne with an undermount sink, flat-panel cabinets, red cabinets, engineered quartz benchtops, red tile, white walls, black floor, ceramic tile, porcelain floors and a one-piece toilet.
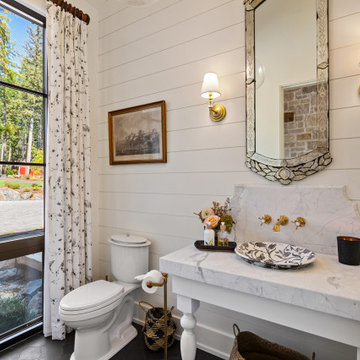
Two levels of South-facing (and lake-facing) outdoor spaces wrap the home and provide ample excuses to spend leisure time outside. Acting as an added room to the home, this area connects the interior to the gorgeous neighboring countryside, even featuring an outdoor grill and barbecue area. A massive two-story rock-faced wood burning fireplace with subtle copper accents define both the interior and exterior living spaces. Providing warmth, comfort, and a stunning focal point, this fireplace serves as a central gathering place in any season. A chef’s kitchen is equipped with a 48” professional range which allows for gourmet cooking with a phenomenal view. With an expansive bunk room for guests, the home has been designed with a grand master suite that exudes luxury and takes in views from the North, West, and South sides of the panoramic beauty.
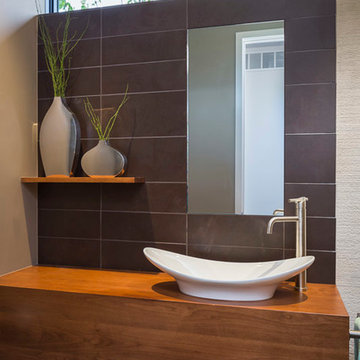
© Andrew Pogue
This is an example of a large modern powder room in Denver with a vessel sink, wood benchtops, flat-panel cabinets, dark wood cabinets, ceramic tile, beige walls, ceramic floors, black floor and brown benchtops.
This is an example of a large modern powder room in Denver with a vessel sink, wood benchtops, flat-panel cabinets, dark wood cabinets, ceramic tile, beige walls, ceramic floors, black floor and brown benchtops.
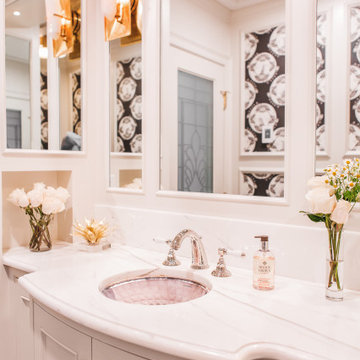
Inspiration for a large traditional powder room in Boston with beaded inset cabinets, white cabinets, a one-piece toilet, white walls, marble floors, an undermount sink, marble benchtops, black floor, white benchtops, a built-in vanity, coffered and wallpaper.
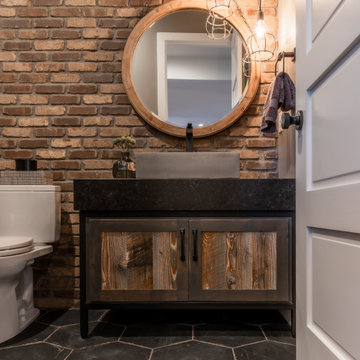
We went for an industrial vibe in this basement powder room. Brick accent wall, metal/reclaimed wood vanity with apron top in leathered black granite, concrete vessel sink and octagonal tile floor.
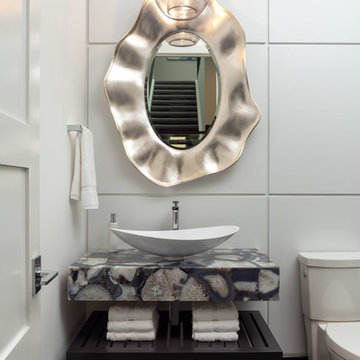
The design of this 4227 square foot estate home was recognized by the International Design and Architecture Awards 2019 and nominated in these 4 categories: Luxury Residence Canada, Kitchen Design over 100 000GBP, Bedroom and Bathroom.
Our design intent here was to create a home that felt harmonious and luxurious, yet livable and inviting. This home was refurbished with only the finest finishes and custom design details throughout. We hand selected decor items, designed furniture pieces to suit this home and commissioned an artist to provide us with the perfect art pieces to compliment.
Large Powder Room Design Ideas with Black Floor
1