Large Powder Room Design Ideas with Black Tile
Refine by:
Budget
Sort by:Popular Today
41 - 60 of 78 photos
Item 1 of 3
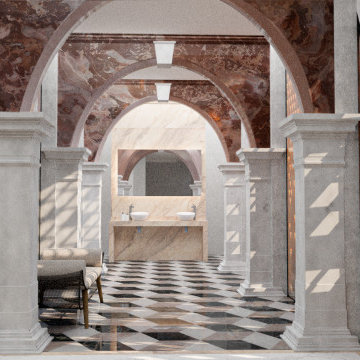
Suelo HALL. Mármol. Geometría.
Large traditional powder room in Madrid with open cabinets, beige cabinets, an urinal, black tile, marble, white walls, marble floors, a vessel sink, marble benchtops, pink floor, beige benchtops, a built-in vanity and vaulted.
Large traditional powder room in Madrid with open cabinets, beige cabinets, an urinal, black tile, marble, white walls, marble floors, a vessel sink, marble benchtops, pink floor, beige benchtops, a built-in vanity and vaulted.
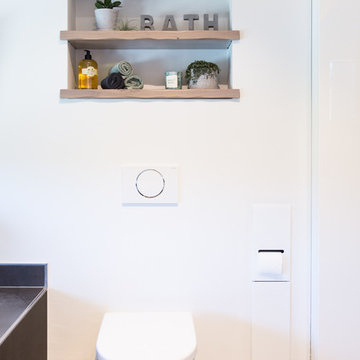
Hauptbadezimmer
Photo of a large contemporary powder room in Hamburg with white cabinets, a wall-mount toilet, black tile, cement tile, white walls, cement tiles, a vessel sink and beige floor.
Photo of a large contemporary powder room in Hamburg with white cabinets, a wall-mount toilet, black tile, cement tile, white walls, cement tiles, a vessel sink and beige floor.
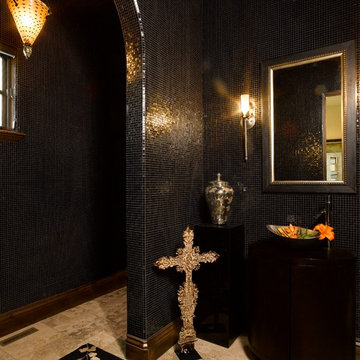
Photography by Ron Ruscio
Large modern powder room in Denver with furniture-like cabinets, black cabinets, black tile, glass tile, black walls, limestone floors, a vessel sink, wood benchtops, beige floor and black benchtops.
Large modern powder room in Denver with furniture-like cabinets, black cabinets, black tile, glass tile, black walls, limestone floors, a vessel sink, wood benchtops, beige floor and black benchtops.
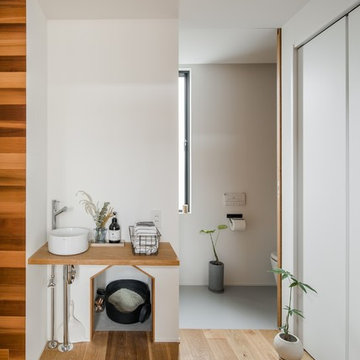
Inspiration for a large asian powder room in Other with open cabinets, beige cabinets, a two-piece toilet, black tile, porcelain tile, white walls, vinyl floors, a drop-in sink, wood benchtops, grey floor and brown benchtops.
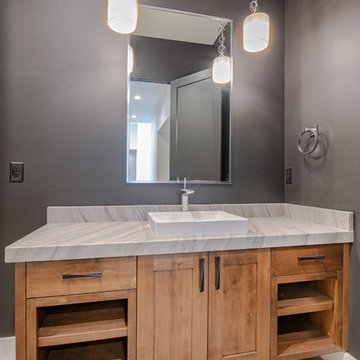
Large country powder room in Salt Lake City with flat-panel cabinets, medium wood cabinets, a two-piece toilet, black tile, stone slab, black walls, concrete floors, a vessel sink, quartzite benchtops, grey floor and beige benchtops.
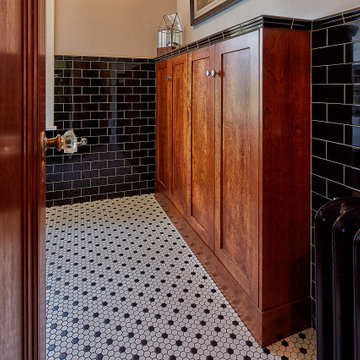
Photo of a large powder room in Kansas City with a two-piece toilet, black tile, porcelain tile, beige walls, mosaic tile floors, a pedestal sink and multi-coloured floor.
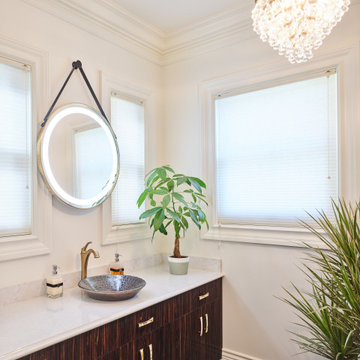
Main-floor powder-room creates big-time drama with black flooring/feature-walls, high-gloss zebra-wood millwork, and circular mirror (illuminated rim) cleverly suspended between two windows
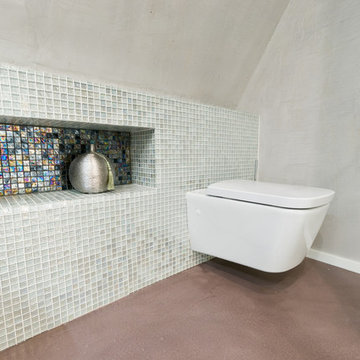
Design ideas for a large transitional powder room in Strasbourg with a wall-mount toilet, black tile, beige tile, blue tile, orange tile, red tile, green tile, mosaic tile, concrete floors, beige floor and white walls.
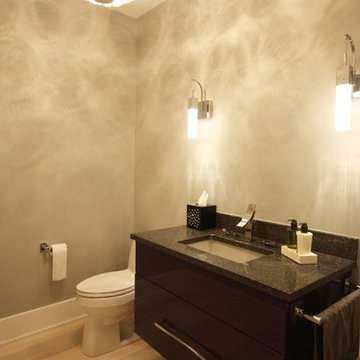
Matthies Builders Inc
Design ideas for a large contemporary powder room in Chicago with flat-panel cabinets, brown cabinets, a one-piece toilet, black tile, grey walls, light hardwood floors, an undermount sink, engineered quartz benchtops, beige floor and black benchtops.
Design ideas for a large contemporary powder room in Chicago with flat-panel cabinets, brown cabinets, a one-piece toilet, black tile, grey walls, light hardwood floors, an undermount sink, engineered quartz benchtops, beige floor and black benchtops.
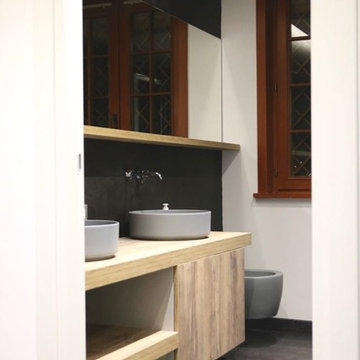
La ristrutturazione ha interessato tutti gli ambienti interni che sono stati ripensati sia dal punto di vista distributivo che negli arredi, incentrandosi sulle esigenze dei nuovi proprietari, una giovane coppia con bambini.
Le finiture sono state rinnovate scegliendo un parquet in rovere smoke che ha fortemente caratterizzato l’intervento, mentre per impreziosire alcune pareti sono state scelte resine e carte da parati.
I toni ricorrenti sono quelli naturali delle terre: il marrone, il beige, e il verde in diverse declinazioni, che hanno permesso di personalizzare gli spazi mantenendo un gusto e uno stile unitari.
Una pannello di verde stabilizzato è stata realizzato per rivestire il volume della cabina armadio aggettante sulla zona di soggiorno, enfatizzandone la doppia altezza.
I salti di quota sono sicuramente uno degli elementi che contraddistingue questa residenza, che già organizzata su tre piani, si articola su ulteriori livelli grazie a costanti variazioni di quota.
Il piano terreno accoglie la zona giorno. Qui ingresso, sala da pranzo, soggiorno e cucina sono stati raccolti in unico ampio ambiente grazie alla demolizione di un setto. Già dalla porta di ingresso si apre così una grande prospettiva: questa permette una lettura unitaria dello spazio, seppur i diversi ambienti mantengono la specificità delle loro funzioni.
In questa area gli arredi sono stati interamente realizzati su disegno. Il mobile del soggiorno in legno laminato opaco grazie a pannellature a libro e scorrevoli permette di alloggiare, e all’occorrenza nascondere, una postazione pc e il grande televisore, mentre la porzione in acciaio effetto corten contiene il camino a gas.
Allo stesso piano il bagno e la camera della governante occupano lo spazio di servizio più decentrato che si completa al piano inferiore con la zona lavanderia.
Il piano superiore è stato invece dedicato alla zona notte dove gli spazi sono stati ottimizzati per sistemare una numerosa famiglia e allo stesso tempo recuperare una stanza da adibire a studiolo. La camera dei bimbi è stata soppalcata per trovare spazio proprio a tutto.
Grande attenzione è stata dedicata all'illuminazione degli interni al fine di garantire in ogni spazio la giusta quantità di luce: decisa e fredda per gli ambienti di servizio, calda e
soffusa per quelli più intimi.
Differenti sorgenti luminose, per intensità e forme, sono state invece installate nella zona giorno per permettere di assecondare le diverse esigenze di un ambiente multifunzionale.
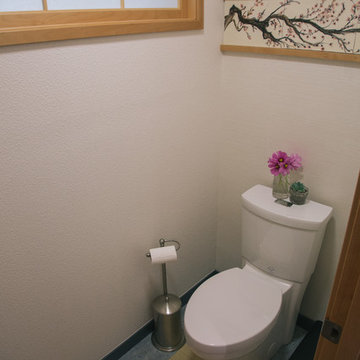
Hand painted, custom ceramic tiles by Vance Perry through Tempest Tile Co create a delicate softness to the brightest room within the room. The back wall is covered with a subtle horizontal grass cloth, and the floor features a linear inset Marmoleum detail, reminiscent of Japanese design. The window shown is made with rice paper, allowing in light while maintaining privacy.
Photography by Schweitzer Creative
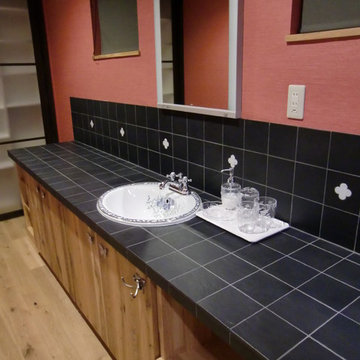
Design ideas for a large mediterranean powder room in Other with medium hardwood floors, black tile, tile benchtops, black benchtops, porcelain tile and an undermount sink.
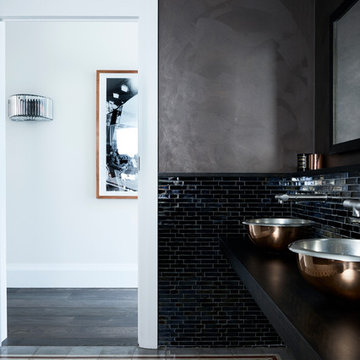
Photo of a large contemporary powder room in Sydney with dark wood cabinets, a wall-mount toilet, black tile, glass tile, brown walls, ceramic floors, a vessel sink and wood benchtops.
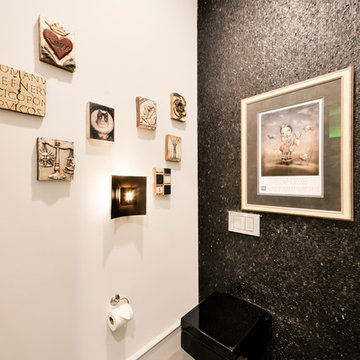
Purser Architectural Custom Home Design
Built by Sprouse House Custom Homes
Photographer: Keven Alvarado
Design ideas for a large contemporary powder room in Houston with a one-piece toilet, black tile, glass tile, white walls and grey floor.
Design ideas for a large contemporary powder room in Houston with a one-piece toilet, black tile, glass tile, white walls and grey floor.
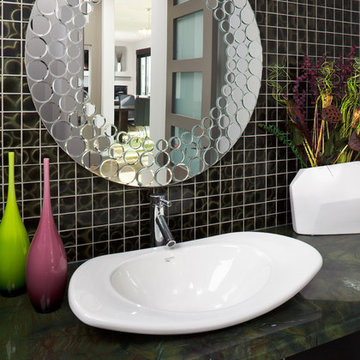
Ted Knude Photography © 2012
Design ideas for a large contemporary powder room in Calgary with a vessel sink, green tile and black tile.
Design ideas for a large contemporary powder room in Calgary with a vessel sink, green tile and black tile.
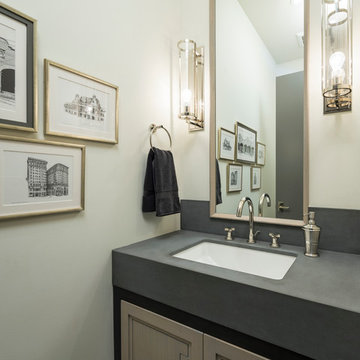
Photos: Josh Caldwell
Large contemporary powder room in Salt Lake City with flat-panel cabinets, dark wood cabinets, black tile, ceramic tile, ceramic floors, an undermount sink and soapstone benchtops.
Large contemporary powder room in Salt Lake City with flat-panel cabinets, dark wood cabinets, black tile, ceramic tile, ceramic floors, an undermount sink and soapstone benchtops.
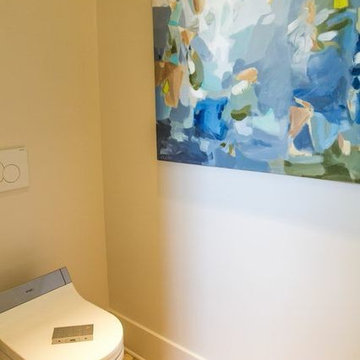
Large traditional powder room in Nashville with an integrated sink, recessed-panel cabinets, white cabinets, a one-piece toilet, black tile, ceramic tile, white walls and ceramic floors.
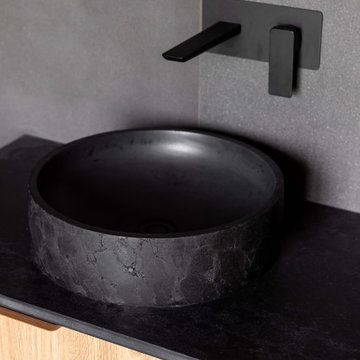
This is an example of a large powder room in Auckland with flat-panel cabinets, light wood cabinets, black tile, cement tile, cement tiles, a vessel sink, engineered quartz benchtops, black benchtops, a floating vanity and timber.
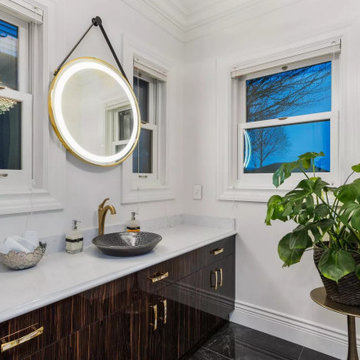
This is an example of a large transitional powder room in Vancouver with furniture-like cabinets, dark wood cabinets, a bidet, black tile, porcelain tile, white walls, porcelain floors, a vessel sink, engineered quartz benchtops, black floor, grey benchtops and a built-in vanity.
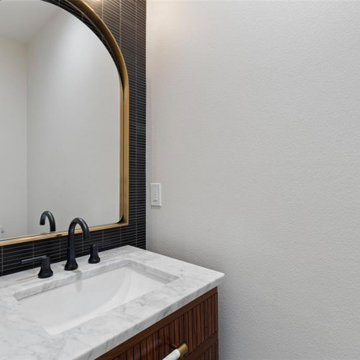
A half-bath includes only a toilet and sink with no bathing facilities. It’s typically used by guests and is located near public and entertaining areas on the first floor of a residence. The half-bath location is not close to bedrooms or the family areas of a home to preserve privacy.
Large Powder Room Design Ideas with Black Tile
3