Large Powder Room Design Ideas with Brown Benchtops
Refine by:
Budget
Sort by:Popular Today
1 - 20 of 153 photos
Item 1 of 3

This is an example of a large country powder room in Other with brown walls, a vessel sink, wood benchtops, brown benchtops and wood walls.

Design ideas for a large country powder room in Nashville with open cabinets, dark wood cabinets, white tile, marble, medium hardwood floors, a vessel sink, wood benchtops, brown floor, brown benchtops, a floating vanity and wallpaper.
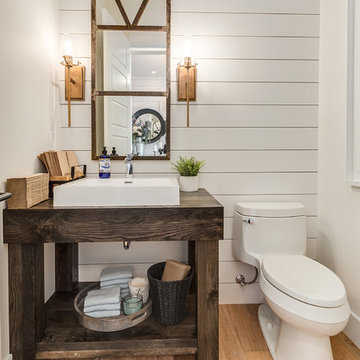
The reclaimed mirror, wood furniture vanity and shiplap really give that farmhouse feel!
Large country powder room in Calgary with furniture-like cabinets, dark wood cabinets, a one-piece toilet, white walls, light hardwood floors, a vessel sink, wood benchtops, beige floor and brown benchtops.
Large country powder room in Calgary with furniture-like cabinets, dark wood cabinets, a one-piece toilet, white walls, light hardwood floors, a vessel sink, wood benchtops, beige floor and brown benchtops.
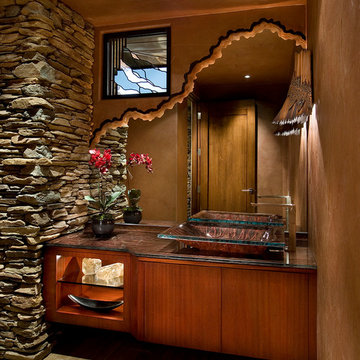
Rich woods, natural stone, artisan lighting, and plenty of custom finishes (such as the cut-out mirror) gave this home a strong character. We kept the lighting and textiles soft to ensure a welcoming ambiance.
Project designed by Susie Hersker’s Scottsdale interior design firm Design Directives. Design Directives is active in Phoenix, Paradise Valley, Cave Creek, Carefree, Sedona, and beyond.
For more about Design Directives, click here: https://susanherskerasid.com/
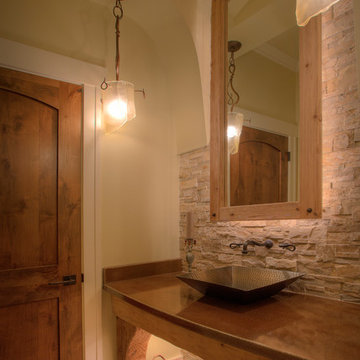
Photo of a large country powder room in Detroit with flat-panel cabinets, medium wood cabinets, beige tile, stone tile, beige walls, ceramic floors, a vessel sink, copper benchtops and brown benchtops.

Rénovation de la salle de bain, de son dressing, des wc qui n'avaient jamais été remis au goût du jour depuis la construction.
La salle de bain a entièrement été démolie pour ré installer une baignoire 180x80, une douche de 160x80 et un meuble double vasque de 150cm.
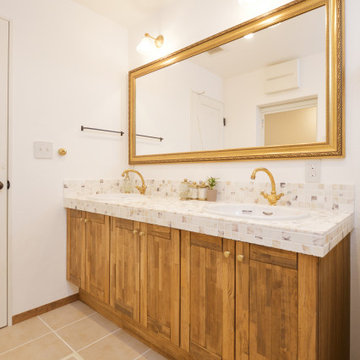
This is an example of a large traditional powder room in Yokohama with open cabinets, black and white tile, mosaic tile, white walls, medium hardwood floors, tile benchtops, brown floor and brown benchtops.
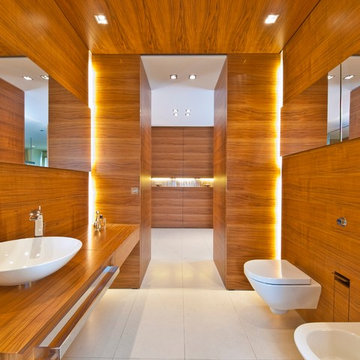
innenarchitektur-rathke.de
Inspiration for a large contemporary powder room in Munich with a vessel sink, medium wood cabinets, a wall-mount toilet, flat-panel cabinets, wood benchtops, brown walls and brown benchtops.
Inspiration for a large contemporary powder room in Munich with a vessel sink, medium wood cabinets, a wall-mount toilet, flat-panel cabinets, wood benchtops, brown walls and brown benchtops.

Custom modern farmhouse featuring thoughtful architectural details.
Design ideas for a large country powder room in DC Metro with medium wood cabinets, a drop-in sink, wood benchtops, brown benchtops and a floating vanity.
Design ideas for a large country powder room in DC Metro with medium wood cabinets, a drop-in sink, wood benchtops, brown benchtops and a floating vanity.
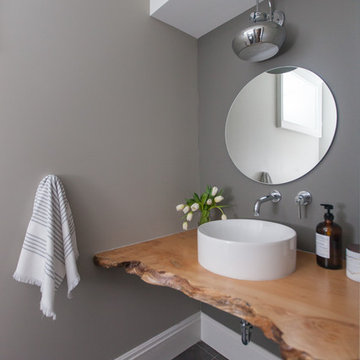
First Look Canada
Photo of a large contemporary powder room in Toronto with gray tile, grey walls, porcelain floors, a vessel sink, wood benchtops, open cabinets, medium wood cabinets, grey floor and brown benchtops.
Photo of a large contemporary powder room in Toronto with gray tile, grey walls, porcelain floors, a vessel sink, wood benchtops, open cabinets, medium wood cabinets, grey floor and brown benchtops.
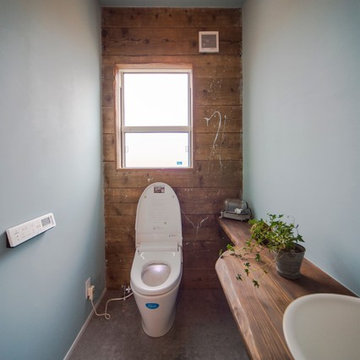
ヴィンテージ感ある古材を一面に
お施主様によるペイントをし、楽しいお家つくりと
なりました。
床はコンクリート風のクッションフロア
クールでかっこいいトイレが完成しました♪
This is an example of a large beach style powder room in Other with open cabinets, brown cabinets, white walls, vinyl floors, an integrated sink, wood benchtops, grey floor and brown benchtops.
This is an example of a large beach style powder room in Other with open cabinets, brown cabinets, white walls, vinyl floors, an integrated sink, wood benchtops, grey floor and brown benchtops.
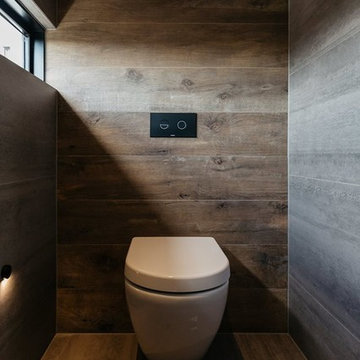
The SUMMIT, is Beechwood Homes newest display home at Craigburn Farm. This masterpiece showcases our commitment to design, quality and originality. The Summit is the epitome of luxury. From the general layout down to the tiniest finish detail, every element is flawless.
Specifically, the Summit highlights the importance of atmosphere in creating a family home. The theme throughout is warm and inviting, combining abundant natural light with soothing timber accents and an earthy palette. The stunning window design is one of the true heroes of this property, helping to break down the barrier of indoor and outdoor. An open plan kitchen and family area are essential features of a cohesive and fluid home environment.
Adoring this Ensuite displayed in "The Summit" by Beechwood Homes. There is nothing classier than the combination of delicate timber and concrete beauty.
The perfect outdoor area for entertaining friends and family. The indoor space is connected to the outdoor area making the space feel open - perfect for extending the space!
The Summit makes the most of state of the art automation technology. An electronic interface controls the home theatre systems, as well as the impressive lighting display which comes to life at night. Modern, sleek and spacious, this home uniquely combines convenient functionality and visual appeal.
The Summit is ideal for those clients who may be struggling to visualise the end product from looking at initial designs. This property encapsulates all of the senses for a complete experience. Appreciate the aesthetic features, feel the textures, and imagine yourself living in a home like this.
Tiles by Italia Ceramics!
Visit Beechwood Homes - Display Home "The Summit"
54 FERGUSSON AVENUE,
CRAIGBURN FARM
Opening Times Sat & Sun 1pm – 4:30pm
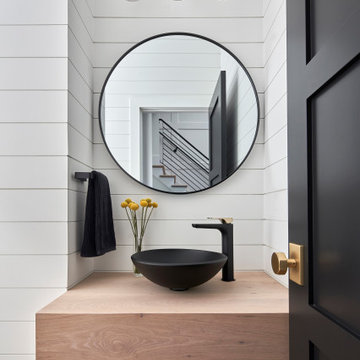
© Lassiter Photography
ReVisionCharlotte.com
Design ideas for a large modern powder room in Charlotte with light wood cabinets, white tile, white walls, light hardwood floors, a vessel sink, wood benchtops, brown benchtops and a floating vanity.
Design ideas for a large modern powder room in Charlotte with light wood cabinets, white tile, white walls, light hardwood floors, a vessel sink, wood benchtops, brown benchtops and a floating vanity.
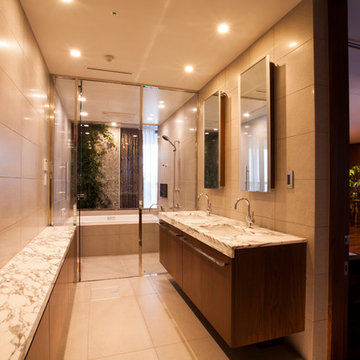
複合ビルの高層階にある高級レジデンスのインテリアデザイン&リフォーム。素晴らしい眺望と調和した上質なリビングルーム、ポップな色調で明るく楽しい子供部屋、一日の疲れを癒すための落ち着いたベッドルームなど、各部屋が異なるデザインを持つ住空間となっています。
2方全面が開口部となっているリビングにはL型システムソファや10人掛ダイニングテーブルセットを設置、東京の素晴らしい夜景を望みながらゲストと共にスタイリッシュなパーティが楽しめるラグジュアリー空間となっています。
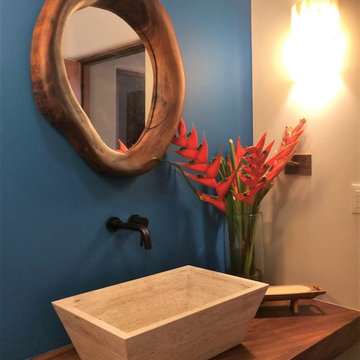
Inspiration for a large tropical powder room in San Diego with blue walls, a vessel sink, wood benchtops and brown benchtops.
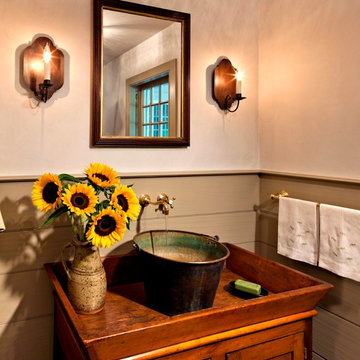
The sink in this farmhouse powder room was fashioned from an antique brass bucket, placed upon a Pennsylvania dry sink. Robert Benson Photography
Inspiration for a large country powder room in New York with shaker cabinets, medium wood cabinets, white walls, a vessel sink, wood benchtops and brown benchtops.
Inspiration for a large country powder room in New York with shaker cabinets, medium wood cabinets, white walls, a vessel sink, wood benchtops and brown benchtops.
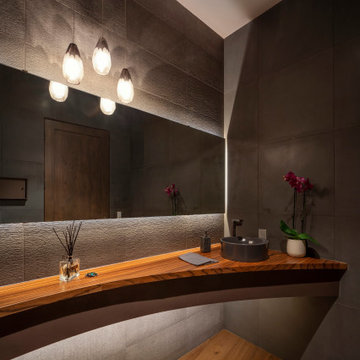
Inspiration for a large contemporary powder room in Phoenix with open cabinets, gray tile, a vessel sink, wood benchtops, brown floor, brown benchtops and a floating vanity.
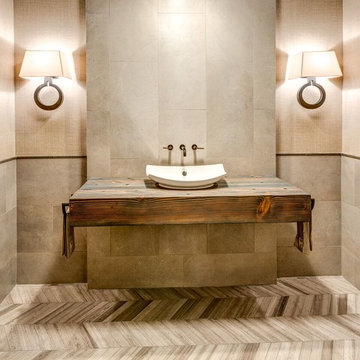
Photo of a large contemporary powder room in Denver with gray tile, cement tile, beige walls, medium hardwood floors, a vessel sink, wood benchtops and brown benchtops.
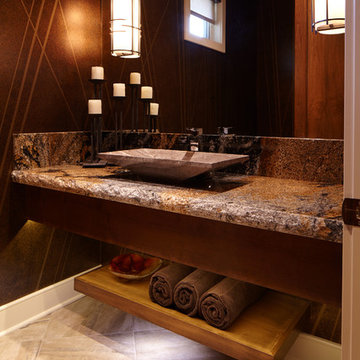
Jeffrey Bebee photography
Large transitional powder room in Omaha with a vessel sink, flat-panel cabinets, medium wood cabinets, granite benchtops, brown tile, brown walls, porcelain floors and brown benchtops.
Large transitional powder room in Omaha with a vessel sink, flat-panel cabinets, medium wood cabinets, granite benchtops, brown tile, brown walls, porcelain floors and brown benchtops.
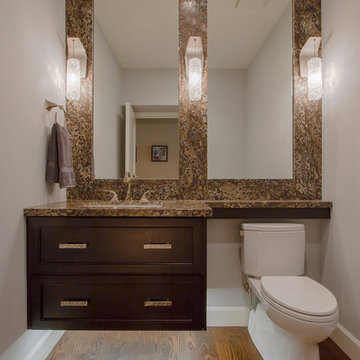
Taube Photography /
Connor Contracting
Design ideas for a large contemporary powder room in Phoenix with shaker cabinets, brown cabinets, a two-piece toilet, grey walls, medium hardwood floors, an undermount sink, granite benchtops, brown floor, brown tile, stone slab and brown benchtops.
Design ideas for a large contemporary powder room in Phoenix with shaker cabinets, brown cabinets, a two-piece toilet, grey walls, medium hardwood floors, an undermount sink, granite benchtops, brown floor, brown tile, stone slab and brown benchtops.
Large Powder Room Design Ideas with Brown Benchtops
1