Large Powder Room Design Ideas with Multi-coloured Tile
Refine by:
Budget
Sort by:Popular Today
1 - 20 of 132 photos
Item 1 of 3
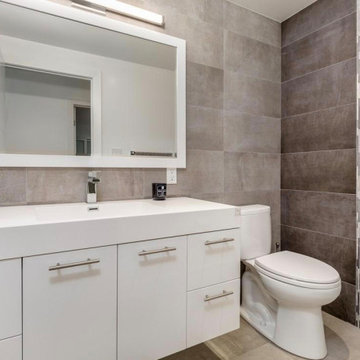
A small closet space was adjoined to the original powder room to create one large space with plenty of cabinet space. The basin is integrated into the countertop.
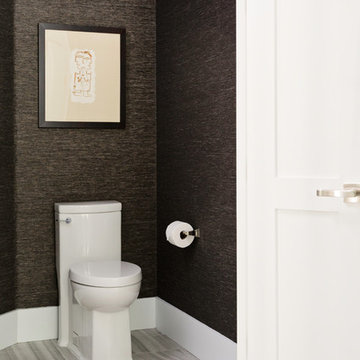
This is an example of a large transitional powder room in Orlando with shaker cabinets, white cabinets, gray tile, multi-coloured tile, white tile, porcelain tile, multi-coloured walls, porcelain floors, an undermount sink, solid surface benchtops, grey floor and white benchtops.
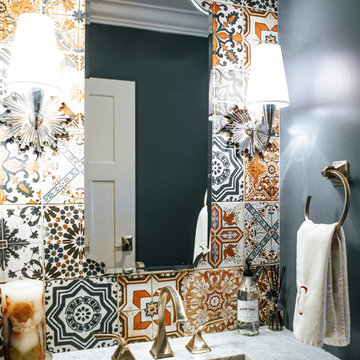
Alex Bowman
Photo of a large traditional powder room in Denver with multi-coloured tile, ceramic tile, blue walls, medium hardwood floors, a drop-in sink and granite benchtops.
Photo of a large traditional powder room in Denver with multi-coloured tile, ceramic tile, blue walls, medium hardwood floors, a drop-in sink and granite benchtops.
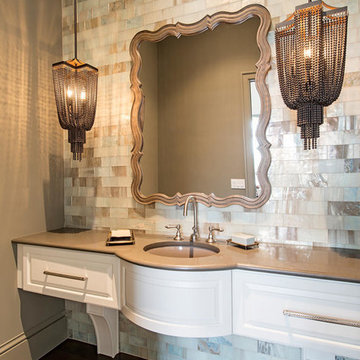
Design ideas for a large transitional powder room in Miami with an undermount sink, furniture-like cabinets, white cabinets, quartzite benchtops, a two-piece toilet, multi-coloured tile, glass tile, medium hardwood floors and beige walls.
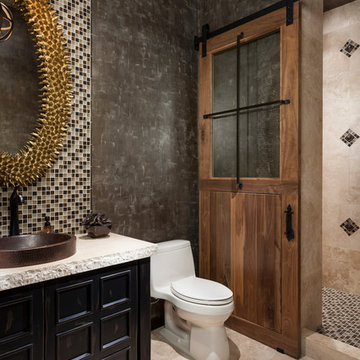
Inspiration for a large powder room in Phoenix with furniture-like cabinets, a one-piece toilet, multi-coloured tile, black walls, travertine floors, a vessel sink, distressed cabinets and mosaic tile.
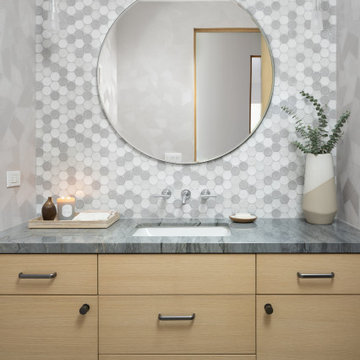
Geometric contrasting patterns creates a fun and modern aesthetic in this powder room design.
Photo of a large contemporary powder room in Orange County with flat-panel cabinets, light wood cabinets, a two-piece toilet, multi-coloured tile, ceramic tile, grey walls, light hardwood floors, an undermount sink, quartzite benchtops, blue benchtops, a floating vanity and wallpaper.
Photo of a large contemporary powder room in Orange County with flat-panel cabinets, light wood cabinets, a two-piece toilet, multi-coloured tile, ceramic tile, grey walls, light hardwood floors, an undermount sink, quartzite benchtops, blue benchtops, a floating vanity and wallpaper.
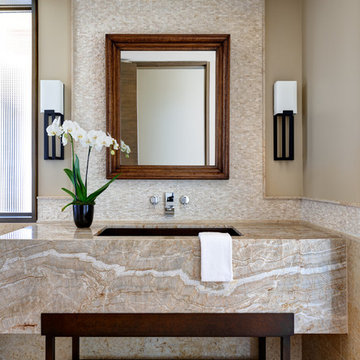
Located near the base of Scottsdale landmark Pinnacle Peak, the Desert Prairie is surrounded by distant peaks as well as boulder conservation easements. This 30,710 square foot site was unique in terrain and shape and was in close proximity to adjacent properties. These unique challenges initiated a truly unique piece of architecture.
Planning of this residence was very complex as it weaved among the boulders. The owners were agnostic regarding style, yet wanted a warm palate with clean lines. The arrival point of the design journey was a desert interpretation of a prairie-styled home. The materials meet the surrounding desert with great harmony. Copper, undulating limestone, and Madre Perla quartzite all blend into a low-slung and highly protected home.
Located in Estancia Golf Club, the 5,325 square foot (conditioned) residence has been featured in Luxe Interiors + Design’s September/October 2018 issue. Additionally, the home has received numerous design awards.
Desert Prairie // Project Details
Architecture: Drewett Works
Builder: Argue Custom Homes
Interior Design: Lindsey Schultz Design
Interior Furnishings: Ownby Design
Landscape Architect: Greey|Pickett
Photography: Werner Segarra

This project was not only full of many bathrooms but also many different aesthetics. The goals were fourfold, create a new master suite, update the basement bath, add a new powder bath and my favorite, make them all completely different aesthetics.
Primary Bath-This was originally a small 60SF full bath sandwiched in between closets and walls of built-in cabinetry that blossomed into a 130SF, five-piece primary suite. This room was to be focused on a transitional aesthetic that would be adorned with Calcutta gold marble, gold fixtures and matte black geometric tile arrangements.
Powder Bath-A new addition to the home leans more on the traditional side of the transitional movement using moody blues and greens accented with brass. A fun play was the asymmetry of the 3-light sconce brings the aesthetic more to the modern side of transitional. My favorite element in the space, however, is the green, pink black and white deco tile on the floor whose colors are reflected in the details of the Australian wallpaper.
Hall Bath-Looking to touch on the home's 70's roots, we went for a mid-mod fresh update. Black Calcutta floors, linear-stacked porcelain tile, mixed woods and strong black and white accents. The green tile may be the star but the matte white ribbed tiles in the shower and behind the vanity are the true unsung heroes.
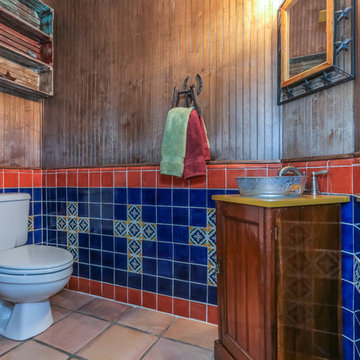
This remodeled powder room is wrapped in a rich wood beadboard. The orange and blue tile has a custom design throughout. A unique vessel sink from a galvanized metal tub adds fun factor and visual interest.
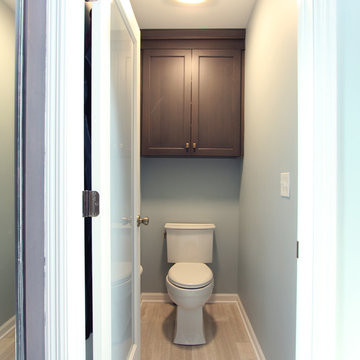
A grey stained maple toilet topper cabinet was placed inside the water closet for extra bathroom storage.
This is an example of a large transitional powder room in Other with recessed-panel cabinets, grey cabinets, a two-piece toilet, multi-coloured tile, glass sheet wall, grey walls, limestone floors, an undermount sink, engineered quartz benchtops, grey floor and beige benchtops.
This is an example of a large transitional powder room in Other with recessed-panel cabinets, grey cabinets, a two-piece toilet, multi-coloured tile, glass sheet wall, grey walls, limestone floors, an undermount sink, engineered quartz benchtops, grey floor and beige benchtops.
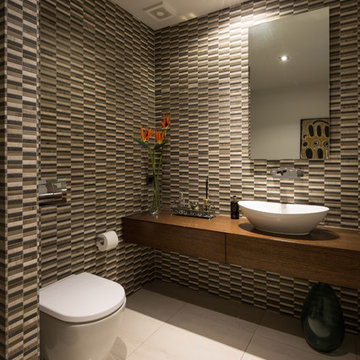
Intense Photography
This is an example of a large contemporary powder room in Auckland with flat-panel cabinets, a one-piece toilet, multi-coloured tile, multi-coloured walls, porcelain floors, a vessel sink, wood benchtops, dark wood cabinets, brown benchtops, mosaic tile and beige floor.
This is an example of a large contemporary powder room in Auckland with flat-panel cabinets, a one-piece toilet, multi-coloured tile, multi-coloured walls, porcelain floors, a vessel sink, wood benchtops, dark wood cabinets, brown benchtops, mosaic tile and beige floor.
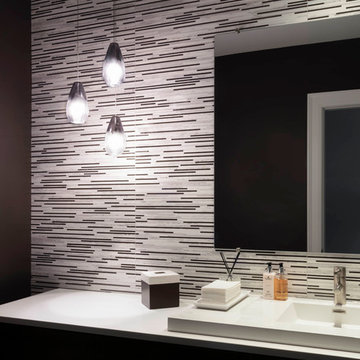
Large contemporary powder room in Boston with flat-panel cabinets, dark wood cabinets, multi-coloured tile, ceramic tile, brown walls, a drop-in sink, engineered quartz benchtops and white benchtops.
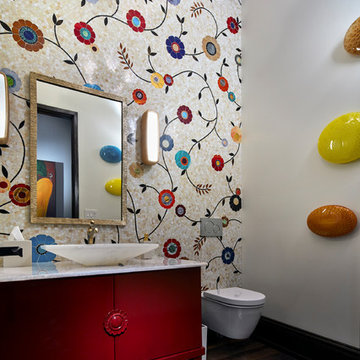
Because this powder room is located near the pool, I gave it a colorful, whimsical persona. The floral-patterned accent wall is a custom glass mosaic tile installation with thousands of individual pieces. In contrast to the bold wall pattern, I chose a simple, white onyx vessel sink.
Photo by Brian Gassel
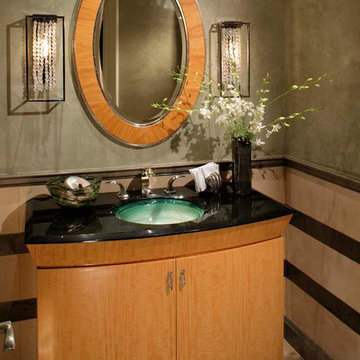
Solanna Custom Furniture - Our clients love their custom built sycamore powder room vanity. With contemporary lines and an under lit vitraform glass sink, it blends perfectly with this warm, transitional home.
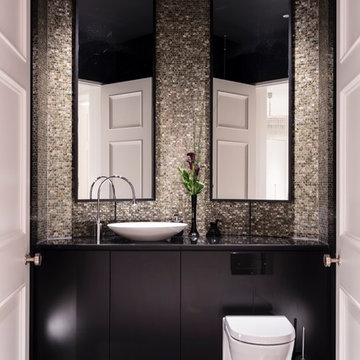
This dark, cavernous space is an introverted yet glamorous space both to impress guests and to find a moment to retreat.
Design ideas for a large contemporary powder room in Surrey with flat-panel cabinets, black cabinets, a wall-mount toilet, mosaic tile, marble floors, marble benchtops, black floor, a vessel sink, black benchtops and multi-coloured tile.
Design ideas for a large contemporary powder room in Surrey with flat-panel cabinets, black cabinets, a wall-mount toilet, mosaic tile, marble floors, marble benchtops, black floor, a vessel sink, black benchtops and multi-coloured tile.
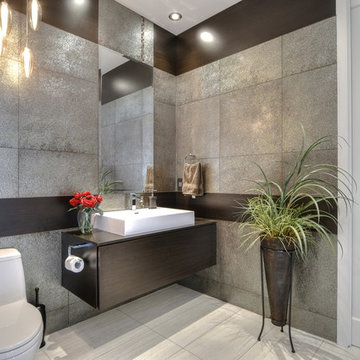
Design : MCDI
Inspiration for a large contemporary powder room in Montreal with flat-panel cabinets, dark wood cabinets, multi-coloured tile, ceramic tile, ceramic floors and quartzite benchtops.
Inspiration for a large contemporary powder room in Montreal with flat-panel cabinets, dark wood cabinets, multi-coloured tile, ceramic tile, ceramic floors and quartzite benchtops.
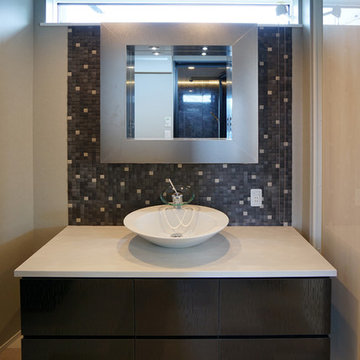
アクセントにタイルを貼り、大人の落ち着いた雰囲気の洗面所
Photo of a large modern powder room in Other with furniture-like cabinets, dark wood cabinets, multi-coloured tile, mosaic tile, white walls, vinyl floors, tile benchtops, beige floor, white benchtops and wallpaper.
Photo of a large modern powder room in Other with furniture-like cabinets, dark wood cabinets, multi-coloured tile, mosaic tile, white walls, vinyl floors, tile benchtops, beige floor, white benchtops and wallpaper.
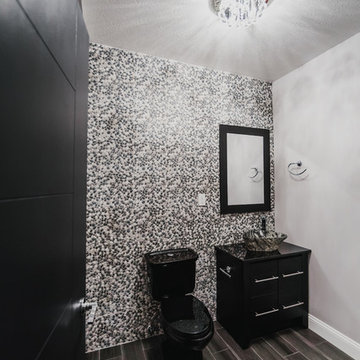
Photo of a large contemporary powder room in Other with flat-panel cabinets, black cabinets, a two-piece toilet, multi-coloured tile, mosaic tile, multi-coloured walls, porcelain floors and a vessel sink.
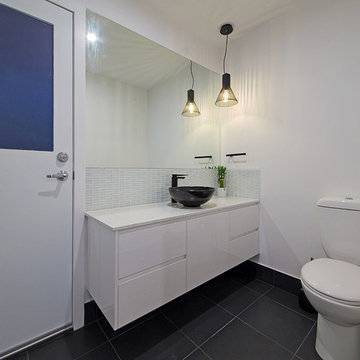
The downstairs powder room which can be accessed from the pool area and the kitchen/living areas.
Large transitional powder room in Brisbane with beaded inset cabinets, white cabinets, a wall-mount toilet, multi-coloured tile, ceramic tile, white walls, cement tiles, a vessel sink, granite benchtops, black floor and white benchtops.
Large transitional powder room in Brisbane with beaded inset cabinets, white cabinets, a wall-mount toilet, multi-coloured tile, ceramic tile, white walls, cement tiles, a vessel sink, granite benchtops, black floor and white benchtops.
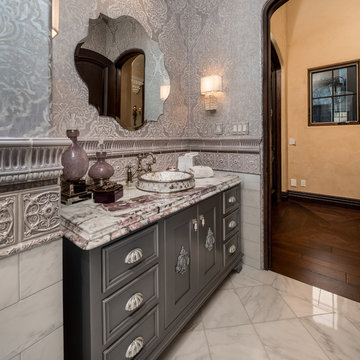
Marble floor and marble countertop, the custom vanity and wall sconces, plus the bowl sink.
Photo of a large modern powder room in Phoenix with raised-panel cabinets, grey cabinets, a two-piece toilet, multi-coloured tile, ceramic tile, multi-coloured walls, marble floors, a drop-in sink, marble benchtops, beige floor and yellow benchtops.
Photo of a large modern powder room in Phoenix with raised-panel cabinets, grey cabinets, a two-piece toilet, multi-coloured tile, ceramic tile, multi-coloured walls, marble floors, a drop-in sink, marble benchtops, beige floor and yellow benchtops.
Large Powder Room Design Ideas with Multi-coloured Tile
1