Large Powder Room Design Ideas with Porcelain Floors
Refine by:
Budget
Sort by:Popular Today
1 - 20 of 521 photos
Item 1 of 3
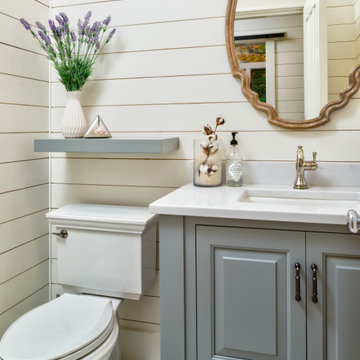
This cottage remodel on Lake Charlevoix was such a fun project to work on. We really strived to bring in the coastal elements around the home to give this cottage it's asthetics. You will see a lot of whites, light blues, and some grey/greige accents as well.

NON C'È DUE SENZA TRE
Capita raramente di approcciare alla realizzazione di un terzo bagno quando hai già concentrato tutte le energie nella progettazione dei due più importanti della casa: padronale e di servizio
Ma la bellezza di realizzarne un terzo?
FARECASA ha scelto @gambinigroup selezionando un gres della serie Hemisphere Laguna, una miscela armoniosa tra metallo e cemento.
Obiettivo ?
Originalità Modernità e Versatilità
Special thanks ⤵️
Rubinetteria @bongioofficial
Sanitari @gsiceramica
Arredo bagno @novellosrl
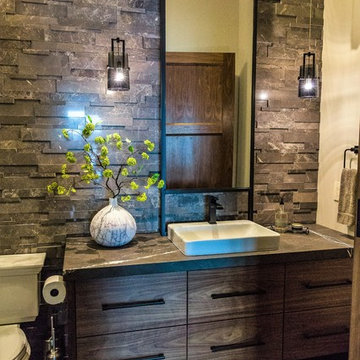
Wall hung vanity in Walnut with Tech Light pendants. Stone wall in ledgestone marble.
Photo of a large modern powder room in Seattle with flat-panel cabinets, dark wood cabinets, a two-piece toilet, black and white tile, stone tile, beige walls, porcelain floors, a drop-in sink, marble benchtops, grey floor and black benchtops.
Photo of a large modern powder room in Seattle with flat-panel cabinets, dark wood cabinets, a two-piece toilet, black and white tile, stone tile, beige walls, porcelain floors, a drop-in sink, marble benchtops, grey floor and black benchtops.
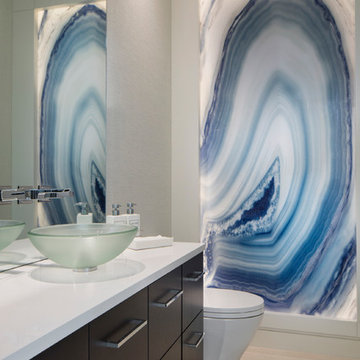
Uneek Image
Inspiration for a large modern powder room in Orlando with flat-panel cabinets, dark wood cabinets, a one-piece toilet, porcelain floors and engineered quartz benchtops.
Inspiration for a large modern powder room in Orlando with flat-panel cabinets, dark wood cabinets, a one-piece toilet, porcelain floors and engineered quartz benchtops.
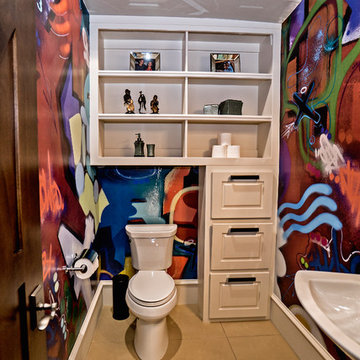
Design ideas for a large mediterranean powder room in Oklahoma City with raised-panel cabinets, white cabinets, a two-piece toilet, multi-coloured walls, porcelain floors, a pedestal sink and brown floor.
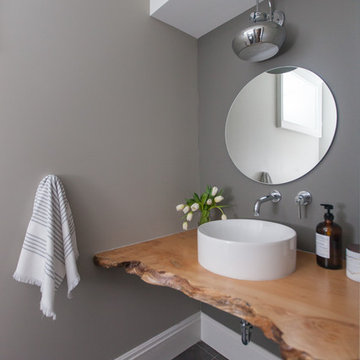
First Look Canada
Photo of a large contemporary powder room in Toronto with gray tile, grey walls, porcelain floors, a vessel sink, wood benchtops, open cabinets, medium wood cabinets, grey floor and brown benchtops.
Photo of a large contemporary powder room in Toronto with gray tile, grey walls, porcelain floors, a vessel sink, wood benchtops, open cabinets, medium wood cabinets, grey floor and brown benchtops.
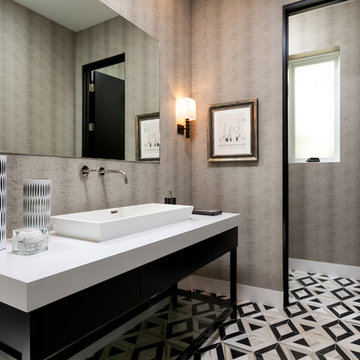
Beautiful Powder Room
Inspiration for a large contemporary powder room in Orange County with a vessel sink, multi-coloured floor, white benchtops, flat-panel cabinets, black cabinets, grey walls and porcelain floors.
Inspiration for a large contemporary powder room in Orange County with a vessel sink, multi-coloured floor, white benchtops, flat-panel cabinets, black cabinets, grey walls and porcelain floors.
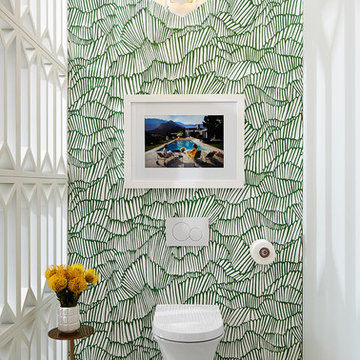
Timeless Palm Springs glamour meets modern in Pulp Design Studios' bathroom design created for the DXV Design Panel 2016. The design is one of four created by an elite group of celebrated designers for DXV's national ad campaign. Faced with the challenge of creating a beautiful space from nothing but an empty stage, Beth and Carolina paired mid-century touches with bursts of colors and organic patterns. The result is glamorous with touches of quirky fun -- the definition of splendid living.

Небольшой гостевой санузел. Отделка стен выполнена керамогранитом с активным рисунком камня оникс. Латунные смесители подчеркивают изысканность помещения.
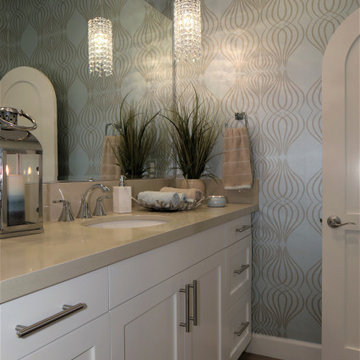
Metallic aqua wall paper and crustal pendants ad a bit of glitz to this powder room.
Large beach style powder room in Orange County with shaker cabinets, white cabinets, blue walls, porcelain floors, an undermount sink, engineered quartz benchtops, beige benchtops, a built-in vanity and wallpaper.
Large beach style powder room in Orange County with shaker cabinets, white cabinets, blue walls, porcelain floors, an undermount sink, engineered quartz benchtops, beige benchtops, a built-in vanity and wallpaper.

This Ensuite bathroom highlights a luxurious mix of industrial design mixed with traditional country features.
The true eyecatcher in this space is the Bronze Cast Iron Freestanding Bath. Our client had a true adventurous spirit when it comes to design.
We ensured all the 21st century modern conveniences are included within the retro style bathroom.
A large walk in shower with both a rose over head rain shower and hand set for the everyday convenience.
His and Her separate basin units with ample amount of storage and large counter areas.
Finally to tie all design together we used a statement star tile on the floor to compliment the black wood panelling surround the bathroom.
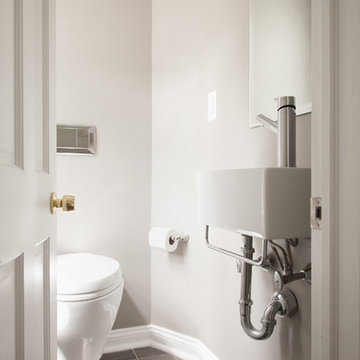
Historic Queen Village Kitchen, Bath, & Powder Room Remodel
Design ideas for a large traditional powder room in Philadelphia with porcelain floors.
Design ideas for a large traditional powder room in Philadelphia with porcelain floors.

Photo of a large contemporary powder room in New York with shaker cabinets, white cabinets, a two-piece toilet, white tile, porcelain tile, green walls, porcelain floors, an undermount sink, engineered quartz benchtops, white floor, white benchtops and a built-in vanity.
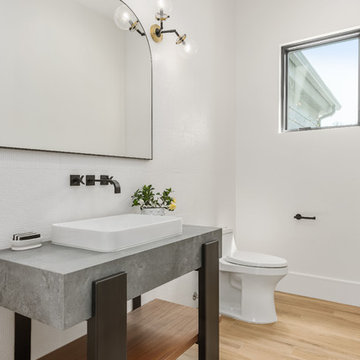
This is an example of a large contemporary powder room in Salt Lake City with open cabinets, a one-piece toilet, white tile, porcelain tile, white walls, porcelain floors, quartzite benchtops, grey benchtops, a vessel sink and brown floor.
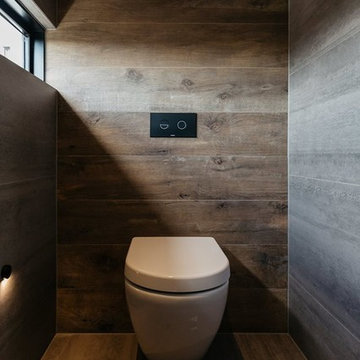
The SUMMIT, is Beechwood Homes newest display home at Craigburn Farm. This masterpiece showcases our commitment to design, quality and originality. The Summit is the epitome of luxury. From the general layout down to the tiniest finish detail, every element is flawless.
Specifically, the Summit highlights the importance of atmosphere in creating a family home. The theme throughout is warm and inviting, combining abundant natural light with soothing timber accents and an earthy palette. The stunning window design is one of the true heroes of this property, helping to break down the barrier of indoor and outdoor. An open plan kitchen and family area are essential features of a cohesive and fluid home environment.
Adoring this Ensuite displayed in "The Summit" by Beechwood Homes. There is nothing classier than the combination of delicate timber and concrete beauty.
The perfect outdoor area for entertaining friends and family. The indoor space is connected to the outdoor area making the space feel open - perfect for extending the space!
The Summit makes the most of state of the art automation technology. An electronic interface controls the home theatre systems, as well as the impressive lighting display which comes to life at night. Modern, sleek and spacious, this home uniquely combines convenient functionality and visual appeal.
The Summit is ideal for those clients who may be struggling to visualise the end product from looking at initial designs. This property encapsulates all of the senses for a complete experience. Appreciate the aesthetic features, feel the textures, and imagine yourself living in a home like this.
Tiles by Italia Ceramics!
Visit Beechwood Homes - Display Home "The Summit"
54 FERGUSSON AVENUE,
CRAIGBURN FARM
Opening Times Sat & Sun 1pm – 4:30pm
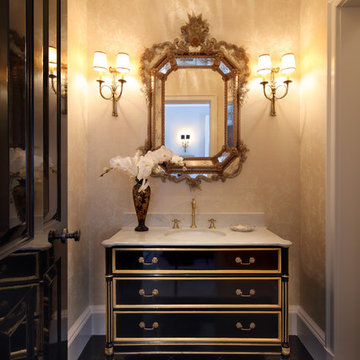
Erhard Pfeiffer
Photo of a large traditional powder room in Los Angeles with furniture-like cabinets, black cabinets, beige walls, porcelain floors, an undermount sink and limestone benchtops.
Photo of a large traditional powder room in Los Angeles with furniture-like cabinets, black cabinets, beige walls, porcelain floors, an undermount sink and limestone benchtops.
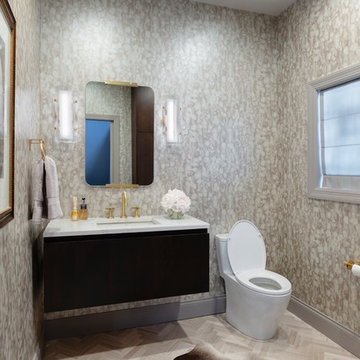
Design ideas for a large modern powder room in Denver with flat-panel cabinets, dark wood cabinets, a one-piece toilet, porcelain floors, an undermount sink, marble benchtops, beige floor and white benchtops.
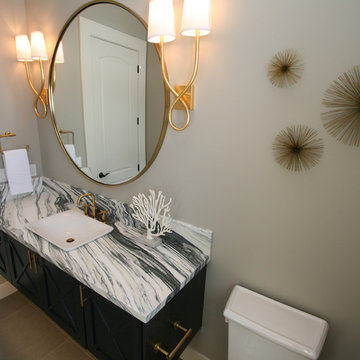
This fun Powder room features a custom black stained floating vanity with X-detail on the doors and an oversized West Elm round, gold mirror. The Kohler Purist gold faucet and hardware really pop.
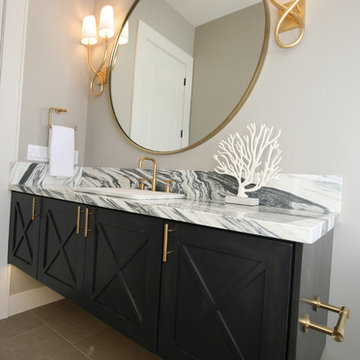
This fun Powder room features a custom black stained floating vanity with X-detail on the doors and an oversized West Elm round, gold mirror. The Kohler Purist gold faucet and hardware really pop.
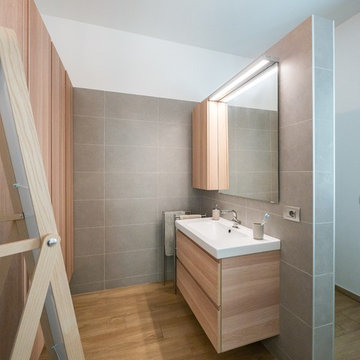
Liadesign
Design ideas for a large scandinavian powder room in Milan with flat-panel cabinets, light wood cabinets, a wall-mount toilet, gray tile, porcelain tile, white walls, porcelain floors, a console sink, wood benchtops, beige floor and beige benchtops.
Design ideas for a large scandinavian powder room in Milan with flat-panel cabinets, light wood cabinets, a wall-mount toilet, gray tile, porcelain tile, white walls, porcelain floors, a console sink, wood benchtops, beige floor and beige benchtops.
Large Powder Room Design Ideas with Porcelain Floors
1