Large Powder Room Design Ideas with Travertine Floors
Refine by:
Budget
Sort by:Popular Today
61 - 70 of 70 photos
Item 1 of 3
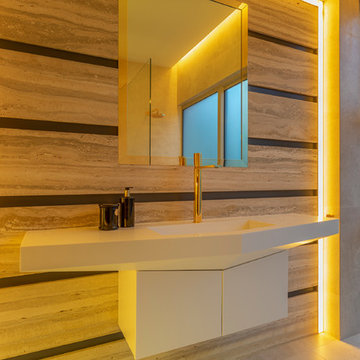
As part of a new build, I was commissioned to design the kitchen, scullery, bathrooms, sauna, and staircase in this new home.
This room, which is a powder and sauna space. I custom designed the vanity, using Corian. The wall features Travertine, and LED soft white lighting.
Photography by Kallan MacLeod
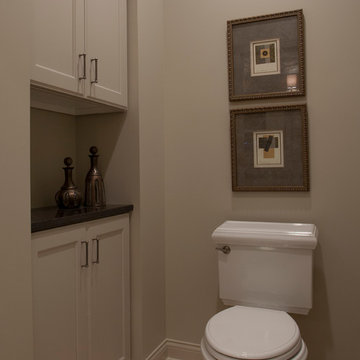
Owners Dave Kruse and Carrie Norris worked closely with the homeowner to design this custom home in growing city of Ankeny, Iowa. The finish project won several awards as a featured home in the Greater Des Moines Home Builders Association Home Show Expo in 2012.
Combining the stone wall with the countertop offers a unique blend of rough and sleek. The his and her sinks are set into smooth quartz countertop. The addition of the natural travertine flooring and the steam shower with matching natural travertine tile and metal accents, give the bathroom a spa like feel.
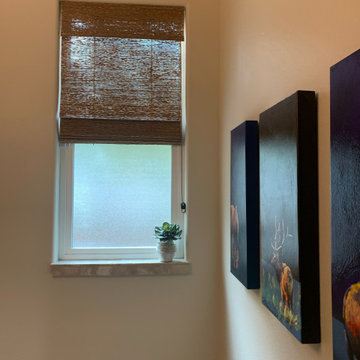
Bella Designs provided design ideas for the fireplace, entertainment center and installed natural woven shades in the family room, kitchen nook, laundry room and powder room.
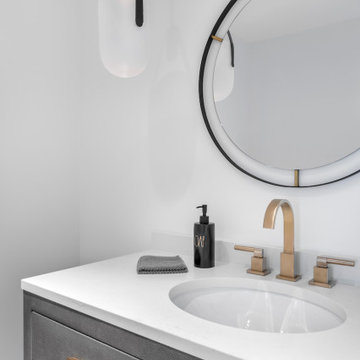
This is an example of a large transitional powder room in Other with flat-panel cabinets, grey cabinets, a one-piece toilet, white walls, travertine floors, an undermount sink, engineered quartz benchtops, beige floor, white benchtops and a freestanding vanity.
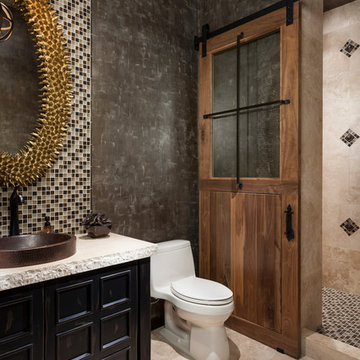
Inspiration for a large powder room in Phoenix with furniture-like cabinets, a one-piece toilet, multi-coloured tile, black walls, travertine floors, a vessel sink, distressed cabinets and mosaic tile.
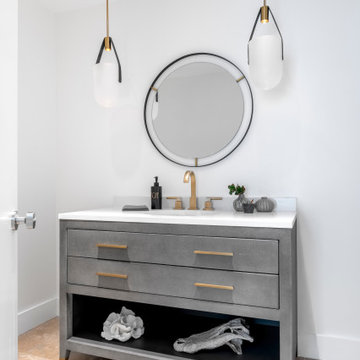
Photo of a large transitional powder room in Other with flat-panel cabinets, grey cabinets, a one-piece toilet, white walls, travertine floors, an undermount sink, engineered quartz benchtops, beige floor, white benchtops and a freestanding vanity.
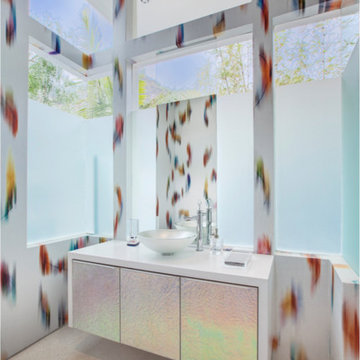
Unique bathroom interiors that feature boldly patterned wallpaper, mosaic tiling, and natural materials.
Each bathroom in this home takes on a different style, from bold and fabulous to neutral and elegant.
Home located in Beverly Hills, California. Designed by Florida-based interior design firm Crespo Design Group, who also serves Malibu, Tampa, New York City, the Caribbean, and other areas throughout the United States.
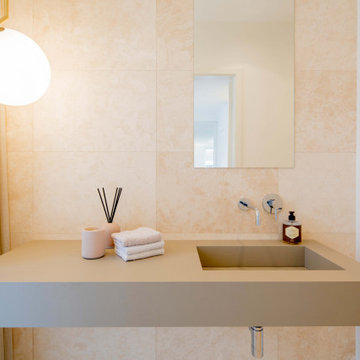
This is an example of a large contemporary powder room in Dusseldorf with a two-piece toilet, beige tile, travertine, beige walls, travertine floors, an integrated sink, concrete benchtops, beige floor, brown benchtops and a floating vanity.
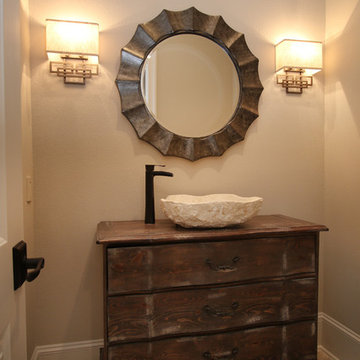
Large contemporary powder room in Houston with furniture-like cabinets, dark wood cabinets, a two-piece toilet, beige walls, travertine floors, a vessel sink, wood benchtops and beige floor.
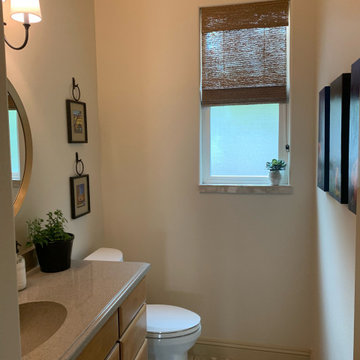
Bella Designs provided design ideas for the fireplace, entertainment center and installed natural woven shades in the family room, kitchen nook, laundry room and powder room.
Large Powder Room Design Ideas with Travertine Floors
4