Large Powder Room Design Ideas with Wallpaper
Refine by:
Budget
Sort by:Popular Today
61 - 80 of 238 photos
Item 1 of 3
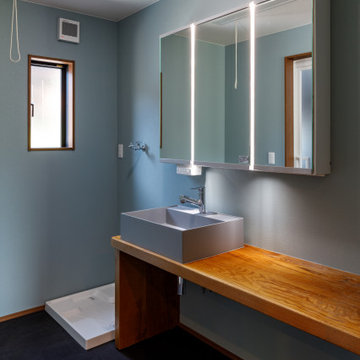
Large modern powder room in Other with open cabinets, grey cabinets, gray tile, green walls, linoleum floors, a drop-in sink, wood benchtops, grey floor, beige benchtops, a built-in vanity, wallpaper and wallpaper.
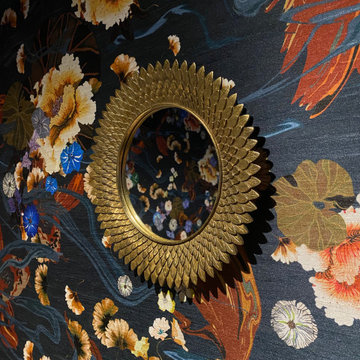
This is an example of a large asian powder room in Paris with a wall-mount toilet, blue walls, a console sink and wallpaper.
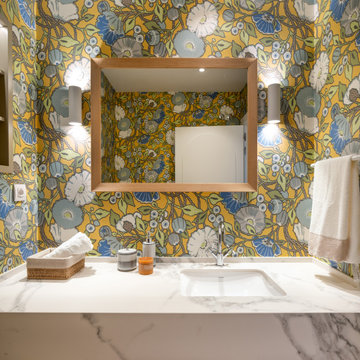
Reforma integral Sube Interiorismo www.subeinteriorismo.com
Fotografía Biderbost Photo
Design ideas for a large transitional powder room in Bilbao with white cabinets, a wall-mount toilet, yellow walls, laminate floors, an undermount sink, engineered quartz benchtops, beige floor, white benchtops, a built-in vanity and wallpaper.
Design ideas for a large transitional powder room in Bilbao with white cabinets, a wall-mount toilet, yellow walls, laminate floors, an undermount sink, engineered quartz benchtops, beige floor, white benchtops, a built-in vanity and wallpaper.
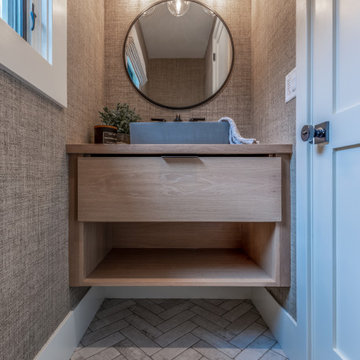
Mudroom powder with white oak vanity, concrete vessel sink, matte black plumbing and lighting and grasscloth wallpaper.
This is an example of a large beach style powder room in Denver with furniture-like cabinets, light wood cabinets, beige walls, ceramic floors, a vessel sink, wood benchtops, white floor, a floating vanity and wallpaper.
This is an example of a large beach style powder room in Denver with furniture-like cabinets, light wood cabinets, beige walls, ceramic floors, a vessel sink, wood benchtops, white floor, a floating vanity and wallpaper.
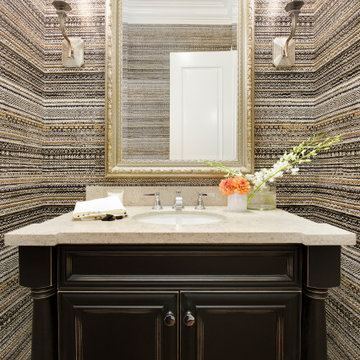
Photo of a large eclectic powder room in Denver with furniture-like cabinets, black cabinets, a built-in vanity and wallpaper.
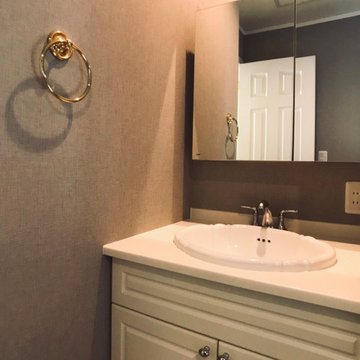
Design ideas for a large powder room in Other with raised-panel cabinets, light wood cabinets, brown walls, light hardwood floors, a drop-in sink, solid surface benchtops, beige floor, white benchtops, a freestanding vanity, wallpaper and wallpaper.
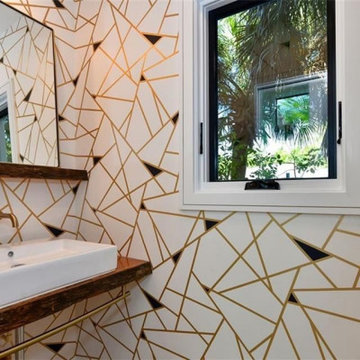
Modern Coastal Beach Home custom built by Moss Builders on Anna Maria Island. Modern powder room.
This is an example of a large modern powder room in Tampa with medium wood cabinets, wood benchtops, a floating vanity and wallpaper.
This is an example of a large modern powder room in Tampa with medium wood cabinets, wood benchtops, a floating vanity and wallpaper.
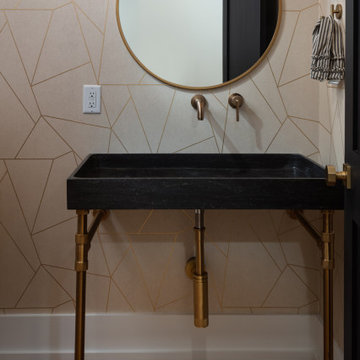
Powder room of modern luxury farmhouse in Pass Christian Mississippi photographed for Watters Architecture by Birmingham Alabama based architectural and interiors photographer Tommy Daspit.
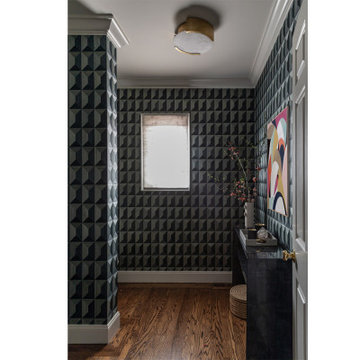
This is an example of a large transitional powder room in San Francisco with a freestanding vanity, multi-coloured walls, dark hardwood floors, a trough sink, wallpaper, flat-panel cabinets, dark wood cabinets, solid surface benchtops and white benchtops.
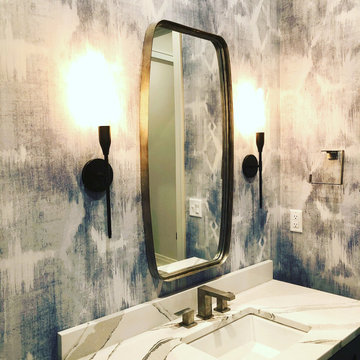
Design ideas for a large transitional powder room in Other with shaker cabinets, blue cabinets, an undermount sink, engineered quartz benchtops, grey floor, white benchtops, a freestanding vanity and wallpaper.
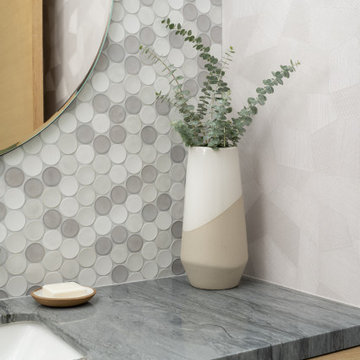
Geometric contrasting patterns creates a fun and modern aesthetic in this powder room design.
Large contemporary powder room in Orange County with flat-panel cabinets, light wood cabinets, a two-piece toilet, multi-coloured tile, ceramic tile, grey walls, light hardwood floors, an undermount sink, quartzite benchtops, blue benchtops, a floating vanity and wallpaper.
Large contemporary powder room in Orange County with flat-panel cabinets, light wood cabinets, a two-piece toilet, multi-coloured tile, ceramic tile, grey walls, light hardwood floors, an undermount sink, quartzite benchtops, blue benchtops, a floating vanity and wallpaper.

This gem of a home was designed by homeowner/architect Eric Vollmer. It is nestled in a traditional neighborhood with a deep yard and views to the east and west. Strategic window placement captures light and frames views while providing privacy from the next door neighbors. The second floor maximizes the volumes created by the roofline in vaulted spaces and loft areas. Four skylights illuminate the ‘Nordic Modern’ finishes and bring daylight deep into the house and the stairwell with interior openings that frame connections between the spaces. The skylights are also operable with remote controls and blinds to control heat, light and air supply.
Unique details abound! Metal details in the railings and door jambs, a paneled door flush in a paneled wall, flared openings. Floating shelves and flush transitions. The main bathroom has a ‘wet room’ with the tub tucked under a skylight enclosed with the shower.
This is a Structural Insulated Panel home with closed cell foam insulation in the roof cavity. The on-demand water heater does double duty providing hot water as well as heat to the home via a high velocity duct and HRV system.
Architect: Eric Vollmer
Builder: Penny Lane Home Builders
Photographer: Lynn Donaldson
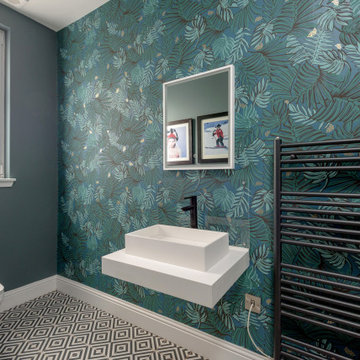
Photo of a large contemporary powder room in Other with a one-piece toilet, green walls, a vessel sink, multi-coloured floor, white benchtops, a built-in vanity and wallpaper.
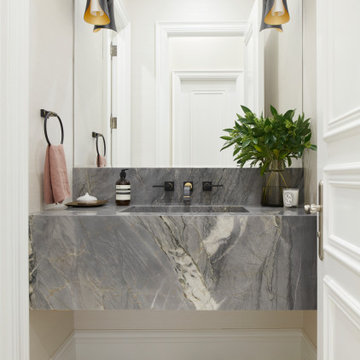
Large contemporary powder room in Toronto with grey cabinets, a wall-mount toilet, beige walls, porcelain floors, an integrated sink, marble benchtops, white floor, grey benchtops, a built-in vanity and wallpaper.
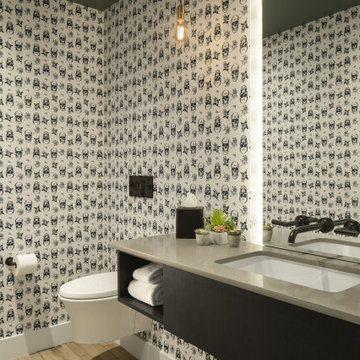
This is an example of a large industrial powder room in Denver with flat-panel cabinets, dark wood cabinets, a wall-mount toilet, white walls, light hardwood floors, an undermount sink, engineered quartz benchtops, brown floor, grey benchtops, a floating vanity and wallpaper.
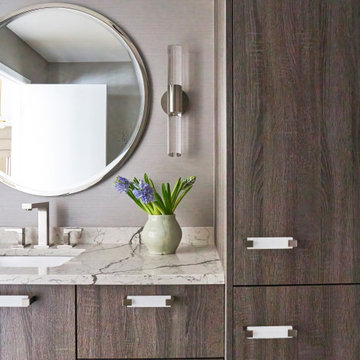
Our client requested a warm, moody powder room that is used by the family and guests. The contemporary crystal sconces add just the right amount of glamour. We started with this beautiful quartz countertop and sourced cabinet finish and wallpaper that would all tie back to that. The rectangular details in the cabinet pulls and lavatory faucet contrast with the circular mirror and cylindrical wall sconces. Kaskel Photo.
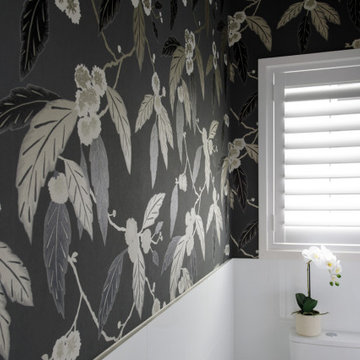
Powder room with wallpaper and shutters.
Large contemporary powder room in Brisbane with white tile, porcelain tile, grey walls, porcelain floors, grey floor and wallpaper.
Large contemporary powder room in Brisbane with white tile, porcelain tile, grey walls, porcelain floors, grey floor and wallpaper.
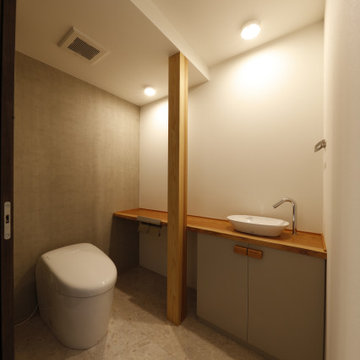
1階トイレ
自動手洗い付きカウンター造作収納を設置
Large powder room in Other with furniture-like cabinets, brown cabinets, a two-piece toilet, white walls, painted wood floors, a drop-in sink, wood benchtops, grey floor, brown benchtops, a built-in vanity, wallpaper and wallpaper.
Large powder room in Other with furniture-like cabinets, brown cabinets, a two-piece toilet, white walls, painted wood floors, a drop-in sink, wood benchtops, grey floor, brown benchtops, a built-in vanity, wallpaper and wallpaper.
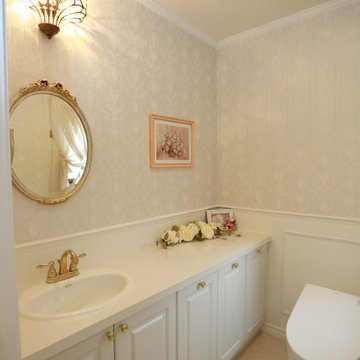
利便性と室内デザインを併せ持つ快適なトイレ空間。
Photo of a large contemporary powder room in Osaka with raised-panel cabinets, white cabinets, a one-piece toilet, beige walls, marble floors, a drop-in sink, marble benchtops, beige floor, white benchtops, a built-in vanity, wallpaper and wallpaper.
Photo of a large contemporary powder room in Osaka with raised-panel cabinets, white cabinets, a one-piece toilet, beige walls, marble floors, a drop-in sink, marble benchtops, beige floor, white benchtops, a built-in vanity, wallpaper and wallpaper.
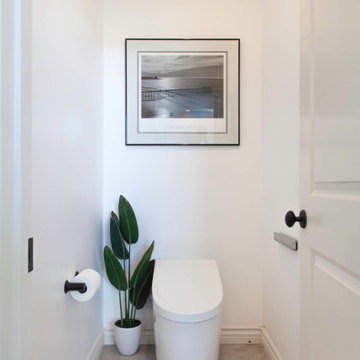
The clients wanted a refresh on their master suite while keeping the majority of the plumbing in the same space. Keeping the shower were it was we simply
removed some minimal walls at their master shower area which created a larger, more dramatic, and very functional master wellness retreat.
The new space features a expansive showering area, as well as two furniture sink vanity, and seated makeup area. A serene color palette and a variety of textures gives this bathroom a spa-like vibe and the dusty blue highlights repeated in glass accent tiles, delicate wallpaper and customized blue tub.
Design and Cabinetry by Bonnie Bagley Catlin
Kitchen Installation by Tomas at Mc Construction
Photos by Gail Owens
Large Powder Room Design Ideas with Wallpaper
4