Large Powder Room Design Ideas with White Benchtops
Refine by:
Budget
Sort by:Popular Today
1 - 20 of 665 photos
Item 1 of 3

Navy and white transitional bathroom.
Large transitional powder room in New York with shaker cabinets, blue cabinets, a two-piece toilet, white tile, marble, grey walls, marble floors, an undermount sink, engineered quartz benchtops, white floor, white benchtops and a built-in vanity.
Large transitional powder room in New York with shaker cabinets, blue cabinets, a two-piece toilet, white tile, marble, grey walls, marble floors, an undermount sink, engineered quartz benchtops, white floor, white benchtops and a built-in vanity.
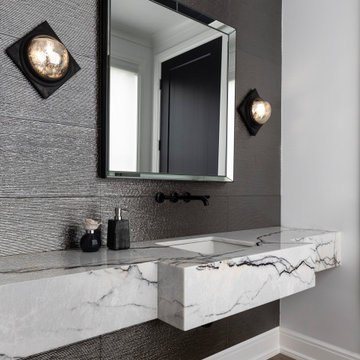
We always say that a powder room is the “gift” you give to the guests in your home; a special detail here and there, a touch of color added, and the space becomes a delight! This custom beauty, completed in January 2020, was carefully crafted through many construction drawings and meetings.
We intentionally created a shallower depth along both sides of the sink area in order to accommodate the location of the door openings. (The right side of the image leads to the foyer, while the left leads to a closet water closet room.) We even had the casing/trim applied after the countertop was installed in order to bring the marble in one piece! Setting the height of the wall faucet and wall outlet for the exposed P-Trap meant careful calculation and precise templating along the way, with plenty of interior construction drawings. But for such detail, it was well worth it.
From the book-matched miter on our black and white marble, to the wall mounted faucet in matte black, each design element is chosen to play off of the stacked metallic wall tile and scones. Our homeowners were thrilled with the results, and we think their guests are too!
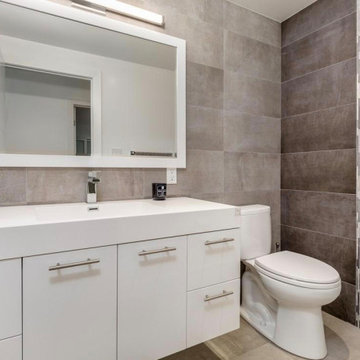
A small closet space was adjoined to the original powder room to create one large space with plenty of cabinet space. The basin is integrated into the countertop.
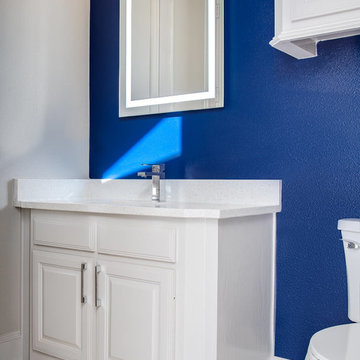
Jon Hohman
Inspiration for a large transitional powder room in Dallas with raised-panel cabinets, white cabinets, a one-piece toilet, blue walls, porcelain floors, an undermount sink, engineered quartz benchtops, white floor and white benchtops.
Inspiration for a large transitional powder room in Dallas with raised-panel cabinets, white cabinets, a one-piece toilet, blue walls, porcelain floors, an undermount sink, engineered quartz benchtops, white floor and white benchtops.
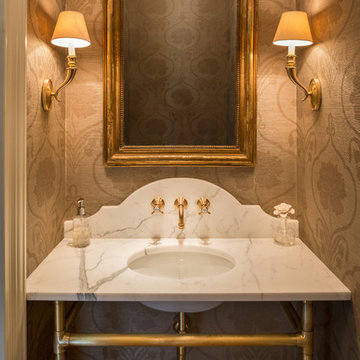
Angle Eye Photography
This is an example of a large traditional powder room in Philadelphia with an undermount sink, marble benchtops, beige walls and white benchtops.
This is an example of a large traditional powder room in Philadelphia with an undermount sink, marble benchtops, beige walls and white benchtops.
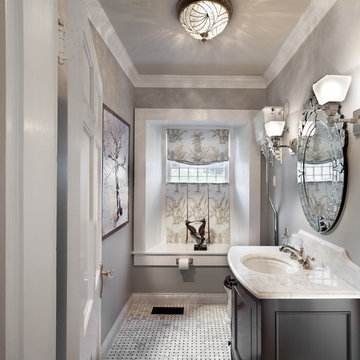
Design by Carol Luke.
Breakdown of the room:
Benjamin Moore HC 105 is on both the ceiling & walls. The darker color on the ceiling works b/c of the 10 ft height coupled w/the west facing window, lighting & white trim.
Trim Color: Benj Moore Decorator White.
Vanity is Wood-Mode Fine Custom Cabinetry: Wood-Mode Essex Recessed Door Style, Black Forest finish on cherry
Countertop/Backsplash - Franco’s Marble Shop: Calacutta Gold marble
Undermount Sink - Kohler “Devonshire”
Tile- Mosaic Tile: baseboards - polished Arabescato base moulding, Arabescato Black Dot basketweave
Crystal Ceiling light- Elk Lighting “Renaissance’
Sconces - Bellacor: “Normandie”, polished Nickel
Faucet - Kallista: “Tuxedo”, polished nickel
Mirror - Afina: “Radiance Venetian”
Toilet - Barclay: “Victoria High Tank”, white w/satin nickel trim & pull chain
Photo by Morgan Howarth.

This is an example of a large transitional powder room in Chicago with beaded inset cabinets, grey cabinets, a one-piece toilet, dark hardwood floors, brown floor, white benchtops, a freestanding vanity and wallpaper.

Inspiration for a large contemporary powder room in Boston with open cabinets, light wood cabinets, porcelain floors, an undermount sink, marble benchtops, beige floor, white benchtops, a freestanding vanity and wallpaper.

Design ideas for a large modern powder room in Los Angeles with open cabinets, light wood cabinets, a one-piece toilet, black tile, gray tile, porcelain tile, white walls, porcelain floors, an integrated sink, marble benchtops, grey floor, white benchtops and a built-in vanity.
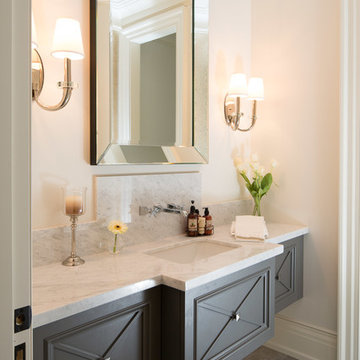
Photo of a large traditional powder room in Toronto with an undermount sink, grey cabinets, marble benchtops, white walls, marble floors and white benchtops.
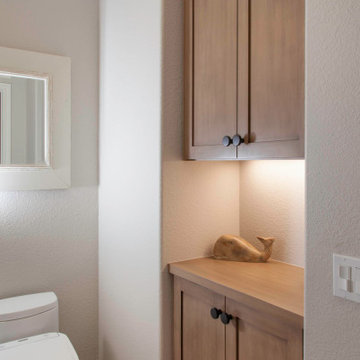
Light and Airy shiplap bathroom was the dream for this hard working couple. The goal was to totally re-create a space that was both beautiful, that made sense functionally and a place to remind the clients of their vacation time. A peaceful oasis. We knew we wanted to use tile that looks like shiplap. A cost effective way to create a timeless look. By cladding the entire tub shower wall it really looks more like real shiplap planked walls.
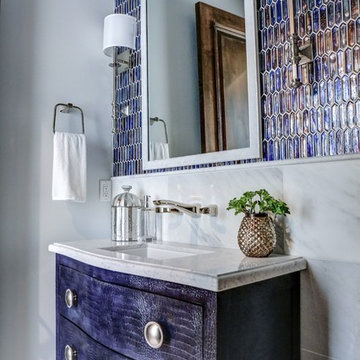
Casual Eclectic Elegance defines this 4900 SF Scottsdale home that is centered around a pyramid shaped Great Room ceiling. The clean contemporary lines are complimented by natural wood ceilings and subtle hidden soffit lighting throughout. This one-acre estate has something for everyone including a lap pool, game room and an exercise room.
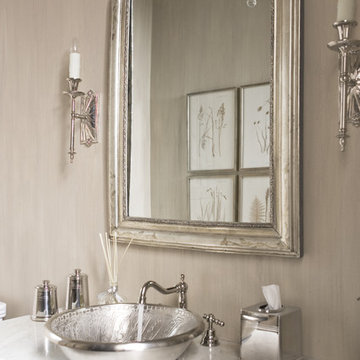
Rachael Boling Photography
This is an example of a large transitional powder room in Other with a vessel sink, marble benchtops, beige walls and white benchtops.
This is an example of a large transitional powder room in Other with a vessel sink, marble benchtops, beige walls and white benchtops.

Design ideas for a large contemporary powder room in Miami with flat-panel cabinets, grey cabinets, a one-piece toilet, multi-coloured walls, marble floors, an undermount sink, marble benchtops, white floor, white benchtops and a floating vanity.

Rénovation de la salle de bain, de son dressing, des wc qui n'avaient jamais été remis au goût du jour depuis la construction.
La salle de bain a entièrement été démolie pour ré installer une baignoire 180x80, une douche de 160x80 et un meuble double vasque de 150cm.
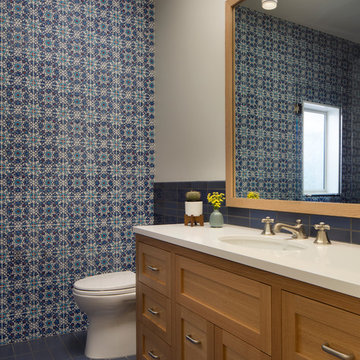
Designer: MODtage Design /
Photographer: Paul Dyer
Design ideas for a large transitional powder room in San Francisco with blue tile, an undermount sink, ceramic tile, ceramic floors, blue floor, recessed-panel cabinets, light wood cabinets, a one-piece toilet, multi-coloured walls, soapstone benchtops and white benchtops.
Design ideas for a large transitional powder room in San Francisco with blue tile, an undermount sink, ceramic tile, ceramic floors, blue floor, recessed-panel cabinets, light wood cabinets, a one-piece toilet, multi-coloured walls, soapstone benchtops and white benchtops.
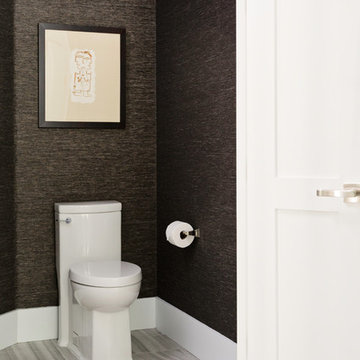
This is an example of a large transitional powder room in Orlando with shaker cabinets, white cabinets, gray tile, multi-coloured tile, white tile, porcelain tile, multi-coloured walls, porcelain floors, an undermount sink, solid surface benchtops, grey floor and white benchtops.
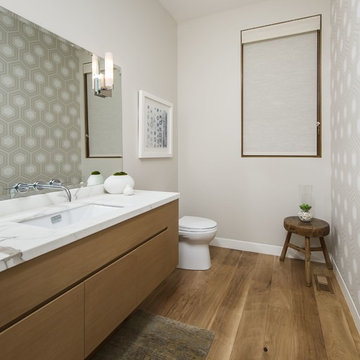
Photo Credit: Unlimited Style Real Estate Photography
Architect: Nadav Rokach
Interior Design: Eliana Rokach
Contractor: Building Solutions and Design, Inc
Staging: Carolyn Grecco/ Meredit Baer

A large powder room is located off the home's garage.
Large contemporary powder room in Indianapolis with flat-panel cabinets, brown cabinets, a two-piece toilet, white walls, porcelain floors, an undermount sink, granite benchtops, black floor, white benchtops and a freestanding vanity.
Large contemporary powder room in Indianapolis with flat-panel cabinets, brown cabinets, a two-piece toilet, white walls, porcelain floors, an undermount sink, granite benchtops, black floor, white benchtops and a freestanding vanity.
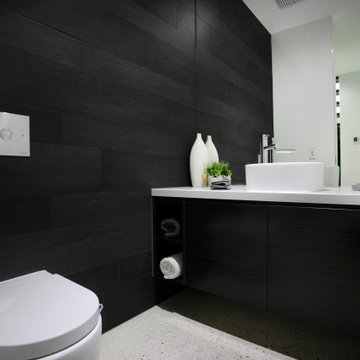
Stylish powder room.
Inspiration for a large contemporary powder room in Melbourne with flat-panel cabinets, black cabinets, black tile, black walls, concrete floors, granite benchtops, white benchtops, a floating vanity and wallpaper.
Inspiration for a large contemporary powder room in Melbourne with flat-panel cabinets, black cabinets, black tile, black walls, concrete floors, granite benchtops, white benchtops, a floating vanity and wallpaper.
Large Powder Room Design Ideas with White Benchtops
1