Large Traditional Home Bar Design Ideas
Sort by:Popular Today
161 - 180 of 2,238 photos
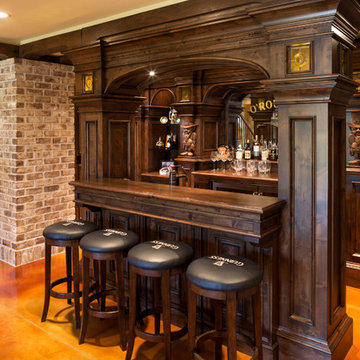
Architect: DeNovo Architects, Interior Design: Sandi Guilfoil of HomeStyle Interiors, Landscape Design: Yardscapes, Photography by James Kruger, LandMark Photography

A former hallway pantry closet was converted into this stylish and useful beverage center. Refrigerated drawers below the espresso machine keep ingredients cool, and a Calacatta quartzite insert repeats the finishes and materials used in the neighboring kitchen.
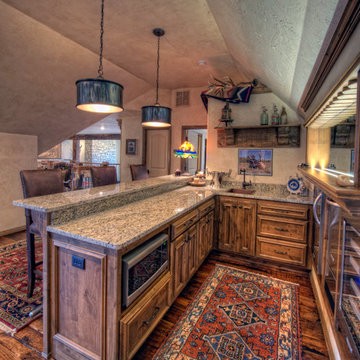
Design ideas for a large traditional l-shaped seated home bar in Other with a drop-in sink, beaded inset cabinets, medium wood cabinets, granite benchtops and dark hardwood floors.

Photo of a large traditional u-shaped seated home bar in Dallas with an undermount sink, recessed-panel cabinets, grey cabinets, quartz benchtops, grey splashback, ceramic splashback, ceramic floors, grey floor and grey benchtop.
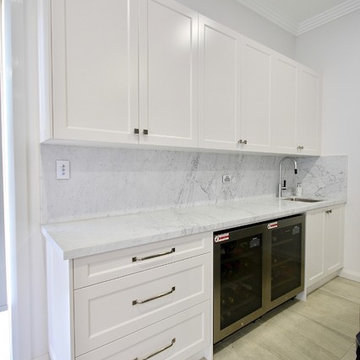
FULL HOUSE DESIGNER FIT OUT.
- Custom profiled polyurethane cabinetry 'satin' finish
- 40mm thick 'Super White' Quartz bench top & splash back
- Satin chrome handles and knobs
- Fitted with Blum hardware
Sheree Bounassif, Kitchens By Emanuel
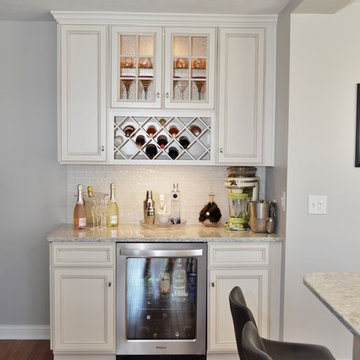
Cabinet Brand: Haas Signature Collection
Wood Species: Maple
Cabinet Finish: Bistro
Door Style: Hampton
Counter top: Viatera Quartz, Double Radius edge, Everest color
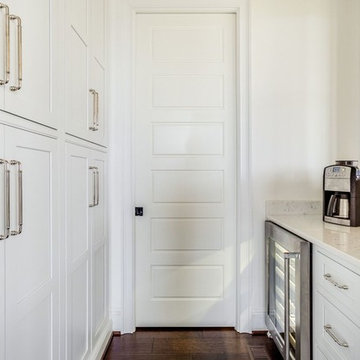
A new construction featuring a bright and spacious kitchen with shiplap walls and a brick back splash. Polished quartz counter tops gives the spaces a finished and glamorous feeling. A spacious master bathroom with His&Hers vanities and a walk-in shower give enough room for daily routines in the morning. The color palette exudes waterfront living in a luxurious manor.
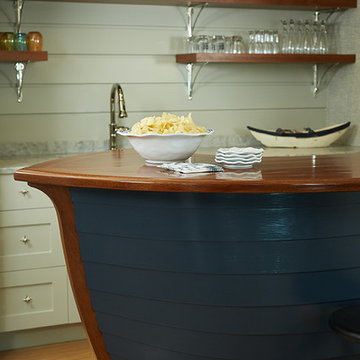
Builder: Segard Builders
Photographer: Ashley Avila Photography
Symmetry and traditional sensibilities drive this homes stately style. Flanking garages compliment a grand entrance and frame a roundabout style motor court. On axis, and centered on the homes roofline is a traditional A-frame dormer. The walkout rear elevation is covered by a paired column gallery that is connected to the main levels living, dining, and master bedroom. Inside, the foyer is centrally located, and flanked to the right by a grand staircase. To the left of the foyer is the homes private master suite featuring a roomy study, expansive dressing room, and bedroom. The dining room is surrounded on three sides by large windows and a pair of French doors open onto a separate outdoor grill space. The kitchen island, with seating for seven, is strategically placed on axis to the living room fireplace and the dining room table. Taking a trip down the grand staircase reveals the lower level living room, which serves as an entertainment space between the private bedrooms to the left and separate guest bedroom suite to the right. Rounding out this plans key features is the attached garage, which has its own separate staircase connecting it to the lower level as well as the bonus room above.
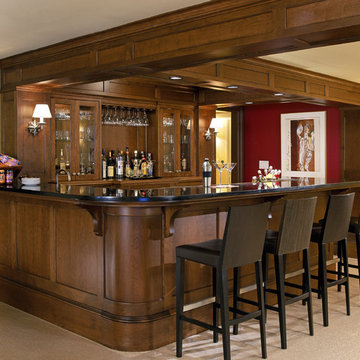
Photograph - Sam Gray
Large traditional u-shaped seated home bar in Boston with an undermount sink, recessed-panel cabinets, dark wood cabinets, granite benchtops, brown splashback, timber splashback, carpet and beige floor.
Large traditional u-shaped seated home bar in Boston with an undermount sink, recessed-panel cabinets, dark wood cabinets, granite benchtops, brown splashback, timber splashback, carpet and beige floor.
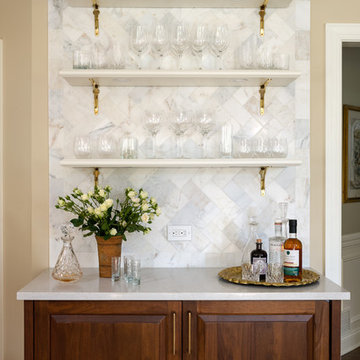
A complete renovation of a 90's kitchen featuring a gorgeous blue Lacanche range. The cabinets were designed by AJ Margulis Interiors and built by St. Joseph Trim and Cabinet Company.
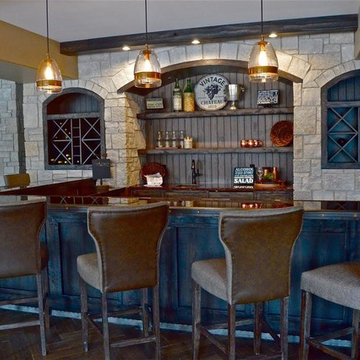
Large traditional single-wall seated home bar in Chicago with an undermount sink, timber splashback, shaker cabinets, black cabinets, granite benchtops, grey splashback and dark hardwood floors.
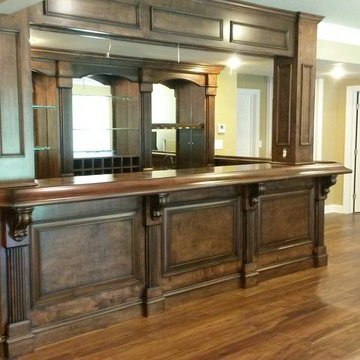
Large custom bar, corbels, picture frame paneling, bar glass shelving, flutted trim work, wood bar top with bar rail, LVT flooring
This is an example of a large traditional galley seated home bar in Atlanta with dark wood cabinets, wood benchtops and medium hardwood floors.
This is an example of a large traditional galley seated home bar in Atlanta with dark wood cabinets, wood benchtops and medium hardwood floors.
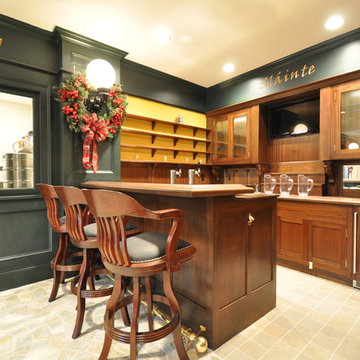
Photo of a large traditional u-shaped seated home bar in New York with glass-front cabinets, dark wood cabinets, wood benchtops, mirror splashback and limestone floors.
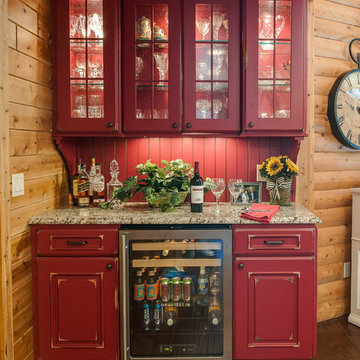
This is an example of a large traditional l-shaped home bar in Other with medium hardwood floors, raised-panel cabinets, red cabinets and red splashback.
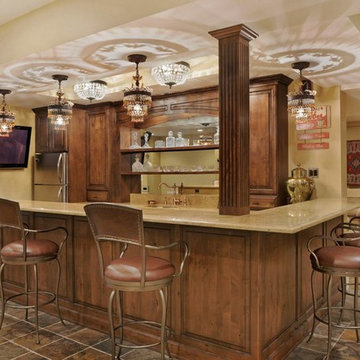
Inspiration for a large traditional u-shaped seated home bar in Chicago with an undermount sink, raised-panel cabinets, quartz benchtops, mirror splashback, slate floors, brown floor, dark wood cabinets and beige benchtop.
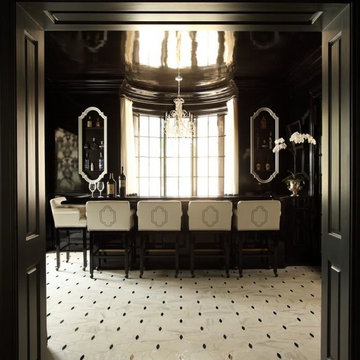
This is an example of a large traditional single-wall seated home bar in Nashville with wood benchtops, ceramic floors and white floor.
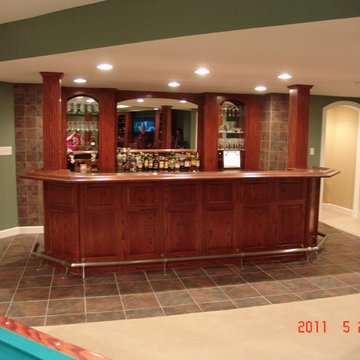
Design ideas for a large traditional single-wall seated home bar in St Louis with an undermount sink, recessed-panel cabinets, medium wood cabinets, granite benchtops and ceramic floors.
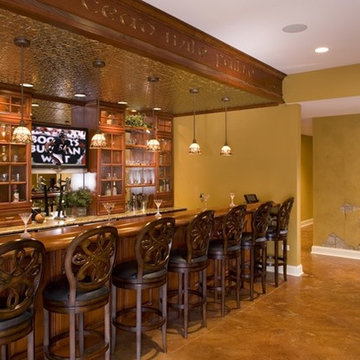
An English pub and game room await the company of family and friends in the walkout basement. Directly behind the pub is a summer kitchen that is fully equipped with modern appliances necessary to entertain at all levels.
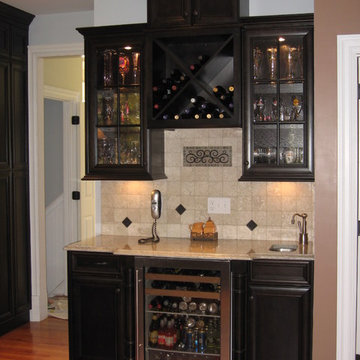
A great wet bar....and beverage fridge, wine storage for the special wine o clock hour. The glass doors show off your special glassware.
Design ideas for a large traditional l-shaped home bar in Bridgeport with an undermount sink, recessed-panel cabinets, dark wood cabinets, granite benchtops, beige splashback, stone tile splashback and medium hardwood floors.
Design ideas for a large traditional l-shaped home bar in Bridgeport with an undermount sink, recessed-panel cabinets, dark wood cabinets, granite benchtops, beige splashback, stone tile splashback and medium hardwood floors.
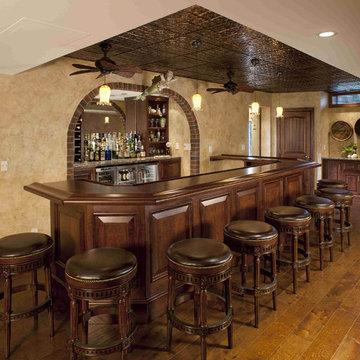
Designed & fabricated in the In-House Cabinet shop of Media Rooms Inc.
Inspiration for a large traditional u-shaped seated home bar in Philadelphia with dark hardwood floors, raised-panel cabinets, dark wood cabinets, wood benchtops, mirror splashback and brown benchtop.
Inspiration for a large traditional u-shaped seated home bar in Philadelphia with dark hardwood floors, raised-panel cabinets, dark wood cabinets, wood benchtops, mirror splashback and brown benchtop.
Large Traditional Home Bar Design Ideas
9