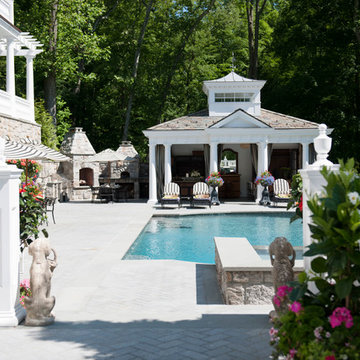Large Traditional Pool Design Ideas
Refine by:
Budget
Sort by:Popular Today
81 - 100 of 10,607 photos
Item 1 of 3
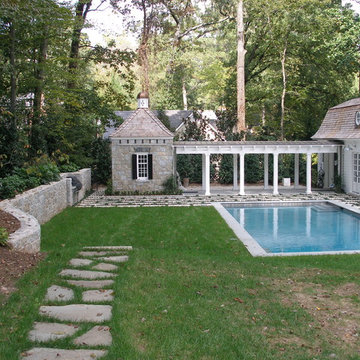
Design ideas for a large traditional backyard rectangular natural pool in Atlanta with a pool house and concrete pavers.
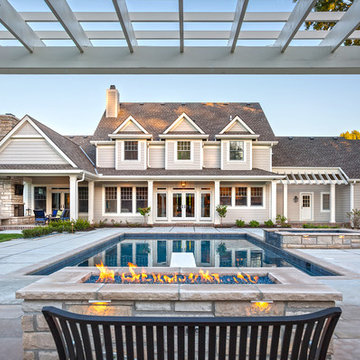
Bob Greenspan
Design ideas for a large traditional backyard rectangular lap pool in Kansas City with a hot tub and natural stone pavers.
Design ideas for a large traditional backyard rectangular lap pool in Kansas City with a hot tub and natural stone pavers.
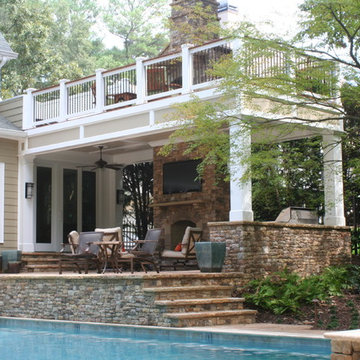
Ideal for parties or simply relaxing with the family, this backyard transformation brings style and functionality to a home. Total Project features pool, patio, spa, two-story outdoor fireplace, outdoor kitchen, deck, and landscaping. Photo courtesy of Micah Rogers.
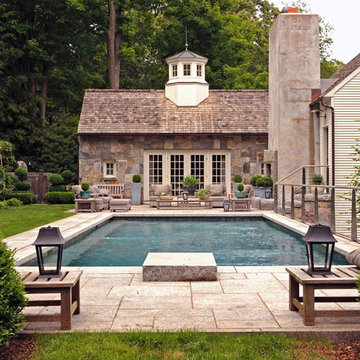
The swimming pool is located at the highest level of the garden and is a simple rectangle framed by a "fence" of espaliered apple trees to the left and the stainless steel railing to the right. Its shallow end defines one side of the outdoor living room. The pool gently spills through a trough to link and enliven the adjoining dining court.
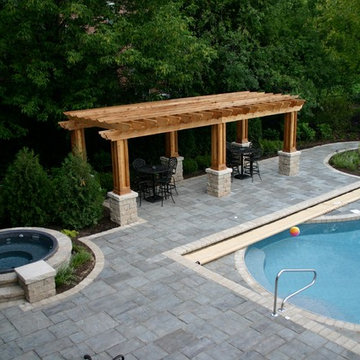
Inspiration for a large traditional backyard kidney-shaped pool in Chicago with concrete pavers and a hot tub.
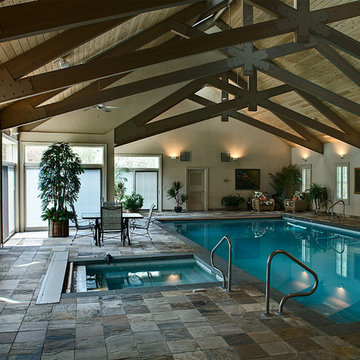
Havlicek Builders - contractor
Inspiration for a large traditional indoor rectangular lap pool in Chicago with a pool house and natural stone pavers.
Inspiration for a large traditional indoor rectangular lap pool in Chicago with a pool house and natural stone pavers.
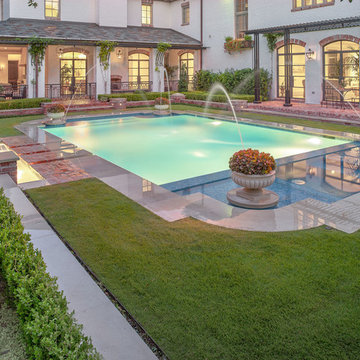
It started with vision. Then arrived fresh sight, seeing what was absent, seeing what was possible. Followed quickly by desire and creativity and know-how and communication and collaboration.
When the Ramsowers first called Exterior Worlds, all they had in mind was an outdoor fountain. About working with the Ramsowers, Jeff Halper, owner of Exterior Worlds says, “The Ramsowers had great vision. While they didn’t know exactly what they wanted, they did push us to create something special for them. I get inspired by my clients who are engaged and focused on design like they were. When you get that kind of inspiration and dialogue, you end up with a project like this one.”
For Exterior Worlds, our design process addressed two main features of the original space—the blank surface of the yard surrounded by looming architecture and plain fencing. With the yard, we dug out the center of it to create a one-foot drop in elevation in which to build a sunken pool. At one end, we installed a spa, lining it with a contrasting darker blue glass tile. Pedestals topped with urns anchor the pool and provide a place for spot color. Jets of water emerge from these pedestals. This moving water becomes a shield to block out urban noises and makes the scene lively. (And the children think it’s great fun to play in them.) On the side of the pool, another fountain, an illuminated basin built of limestone, brick and stainless steel, feeds the pool through three slots.
The pool is counterbalanced by a large plot of grass. What is inventive about this grassy area is its sub-structure. Before putting down the grass, we installed a French drain using grid pavers that pulls water away, an action that keeps the soil from compacting and the grass from suffocating. The entire sunken area is finished off with a border of ground cover that transitions the eye to the limestone walkway and the retaining wall, where we used the same reclaimed bricks found in architectural features of the house.
In the outer border along the fence line, we planted small trees that give the space scale and also hide some unsightly utility infrastructure. Boxwood and limestone gravel were embroidered into a parterre design to underscore the formal shape of the pool. Additionally, we planted a rose garden around the illuminated basin and a color garden for seasonal color at the far end of the yard across from the covered terrace.
To address the issue of the house’s prominence, we added a pergola to the main wing of the house. The pergola is made of solid aluminum, chosen for its durability, and painted black. The Ramsowers had used reclaimed ornamental iron around their front yard and so we replicated its pattern in the pergola’s design. “In making this design choice and also by using the reclaimed brick in the pool area, we wanted to honor the architecture of the house,” says Halper.
We continued the ornamental pattern by building an aluminum arbor and pool security fence along the covered terrace. The arbor’s supports gently curve out and away from the house. It, plus the pergola, extends the structural aspect of the house into the landscape. At the same time, it softens the hard edges of the house and unifies it with the yard. The softening effect is further enhanced by the wisteria vine that will eventually cover both the arbor and the pergola. From a practical standpoint, the pergola and arbor provide shade, especially when the vine becomes mature, a definite plus for the west-facing main house.
This newly-created space is an updated vision for a traditional garden that combines classic lines with the modern sensibility of innovative materials. The family is able to sit in the house or on the covered terrace and look out over the landscaping. To enjoy its pleasing form and practical function. To appreciate its cool, soothing palette, the blues of the water flowing into the greens of the garden with a judicious use of color. And accept its invitation to step out, step down, jump in, enjoy.
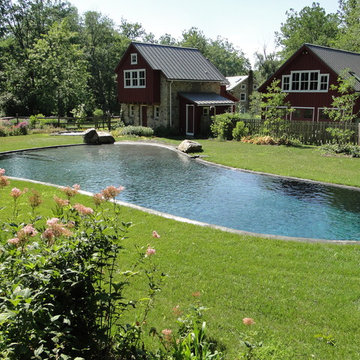
Photo by: Jeffrey Ciarrochi
Inspiration for a large traditional backyard custom-shaped natural pool in Philadelphia with natural stone pavers.
Inspiration for a large traditional backyard custom-shaped natural pool in Philadelphia with natural stone pavers.
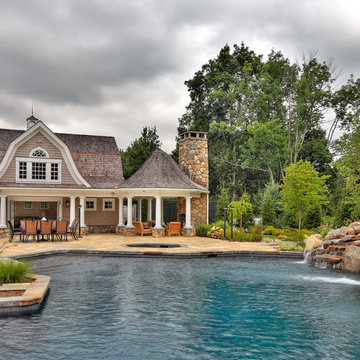
This is an example of a large traditional custom-shaped natural pool in New York with a pool house.
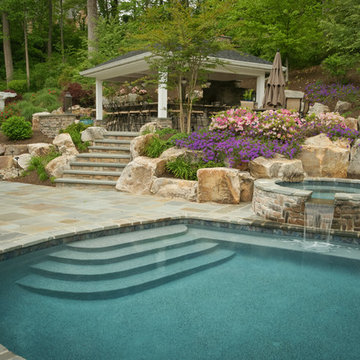
Landscaping done by Annapolis Landscaping ( www.annapolislandscaping.com)
Pool done by Johnson Pools Edgewater MD ( www.jpools.com)
Design ideas for a large traditional backyard round pool in DC Metro with natural stone pavers.
Design ideas for a large traditional backyard round pool in DC Metro with natural stone pavers.
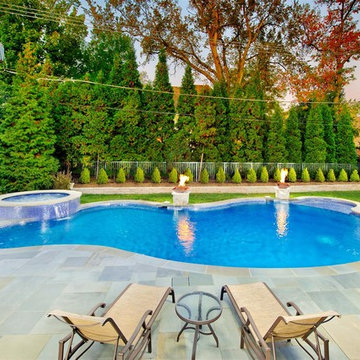
Request Free Quote
Chicago area inground swimming pool.
Platinum Pools 847.537.2525
Photo by Outvision Photography
Platinum Pools designs and builds inground pools and spas for clients in Illinois, Indiana, Michigan and Wisconsin.
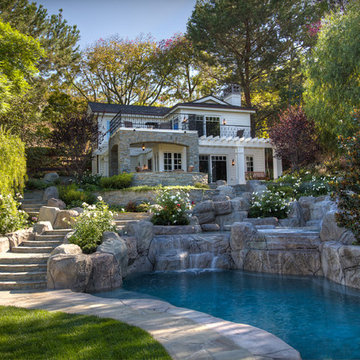
Large Remodel to an Existing single Family Home
This is an example of a large traditional backyard custom-shaped natural pool in Orange County with natural stone pavers.
This is an example of a large traditional backyard custom-shaped natural pool in Orange County with natural stone pavers.
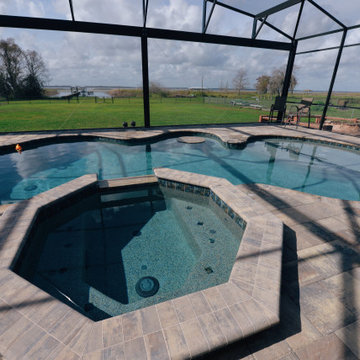
Request a free estimate (must be homeowner in the Central Florida area - we do not offer renovations): American-Pools.com
Custom-designed in ground (concrete) pool built in Saint Cloud, Florida. This outdoor project included a panoramic screen enclosure with a gorgeous lake view. The features that this pool has: table top, pool bench, sun shelf with bubblers, a spa, laminars (not shown), and pavers surrounding the deck.
Servicing the Central Florida area for more than 20 years, we do new constructions pools, screen enclosures, outdoor kitchens, pavers, and much more!
Contact our office for more information: 407-847-9322
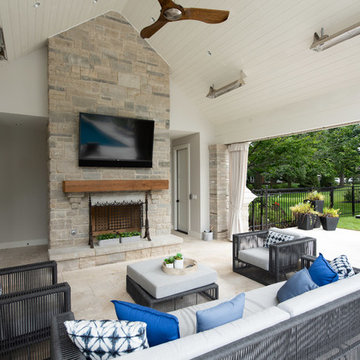
Cabana with stone fireplace and outdoor kitchen
Inspiration for a large traditional backyard rectangular pool in Chicago with a pool house and natural stone pavers.
Inspiration for a large traditional backyard rectangular pool in Chicago with a pool house and natural stone pavers.
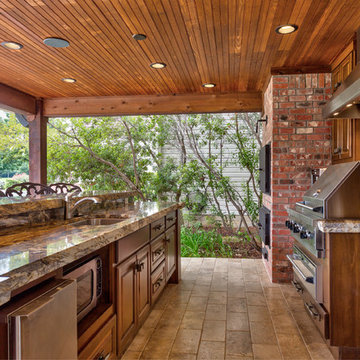
Pool house with rock bar, island and fireplace. Brick smoker and custom cabinetry. Brick privacy wall.
Photo Credits: Epic Foto Group
Design ideas for a large traditional backyard rectangular lap pool in Dallas with tile and a pool house.
Design ideas for a large traditional backyard rectangular lap pool in Dallas with tile and a pool house.
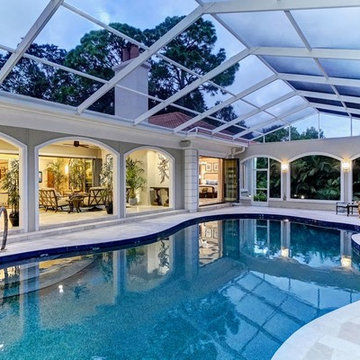
Inspiration for a large traditional backyard custom-shaped lap pool in Tampa with concrete slab.
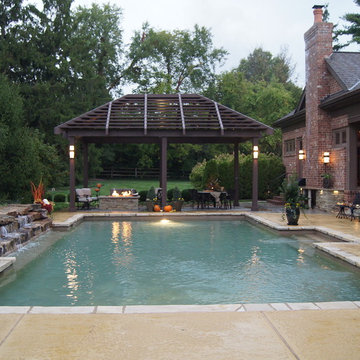
Large traditional backyard rectangular pool in San Diego with a water feature and stamped concrete.
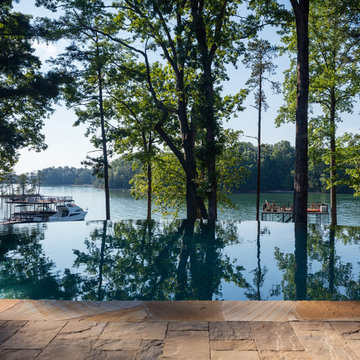
View of infinity edge pool and spa overlooking Lake Lanier.
Inspiration for a large traditional backyard rectangular infinity pool in Atlanta with a water feature and concrete pavers.
Inspiration for a large traditional backyard rectangular infinity pool in Atlanta with a water feature and concrete pavers.
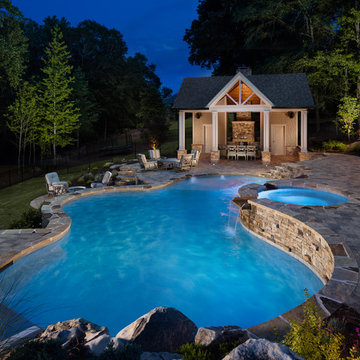
This gorgeous multi-level pool and flag stone patio houses a spa and water slide on the terrace level with stacked stone steps leading down to the pool house which features an open air cabana, outdoor fireplace, custom pizza oven, dining area, bathroom and storage room. The lower level includes a custom wood burning fire pit and manicured lawn.
Large Traditional Pool Design Ideas
5
