Large Transitional Bathroom Design Ideas
Refine by:
Budget
Sort by:Popular Today
121 - 140 of 48,526 photos
Item 1 of 3
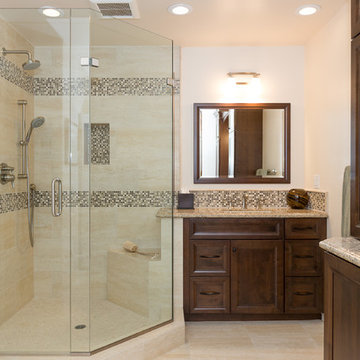
Remodeled Master Bathroom. Original layout consisted of a tiled tub/ shower & standard double sinks. The scope of work included conversion to shower only with 12" x 24" porcelain tile & glass mosaic liner. Client preferred to separate vanities with reeded glass front doors & matching mirrors. The same glass mosaic tile was used for backsplashes. New wall sconces complete the look.
Brett Hickman
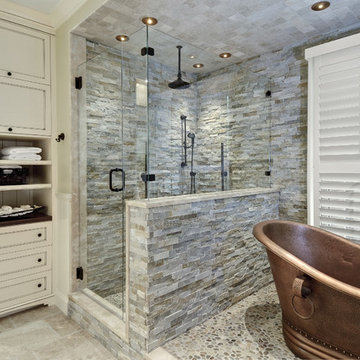
William Quarles
Inspiration for a large transitional master bathroom in Charleston with recessed-panel cabinets, a freestanding tub, a corner shower, stone tile, gray tile, beige walls, porcelain floors, beige floor, a hinged shower door, a vessel sink and beige cabinets.
Inspiration for a large transitional master bathroom in Charleston with recessed-panel cabinets, a freestanding tub, a corner shower, stone tile, gray tile, beige walls, porcelain floors, beige floor, a hinged shower door, a vessel sink and beige cabinets.
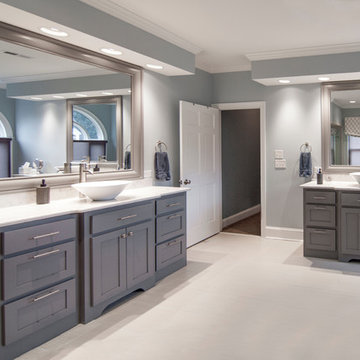
Large transitional master bathroom in Charlotte with a vessel sink, grey cabinets, shaker cabinets, a freestanding tub, a corner shower, beige tile, porcelain tile, blue walls, porcelain floors and engineered quartz benchtops.
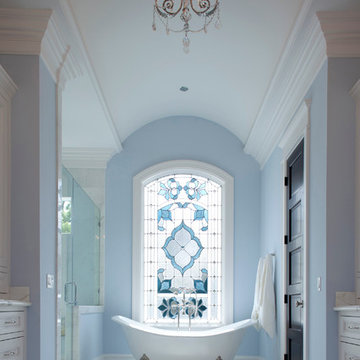
Felix Sanchez
This is an example of a large transitional master bathroom in Houston with a claw-foot tub, recessed-panel cabinets, white cabinets, an alcove shower, white tile, blue walls, marble floors, marble benchtops, white floor, a hinged shower door, white benchtops and a double vanity.
This is an example of a large transitional master bathroom in Houston with a claw-foot tub, recessed-panel cabinets, white cabinets, an alcove shower, white tile, blue walls, marble floors, marble benchtops, white floor, a hinged shower door, white benchtops and a double vanity.
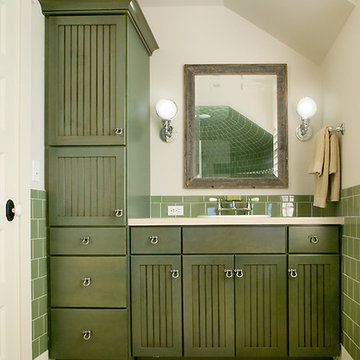
Packed with cottage attributes, Sunset View features an open floor plan without sacrificing intimate spaces. Detailed design elements and updated amenities add both warmth and character to this multi-seasonal, multi-level Shingle-style-inspired home.
Columns, beams, half-walls and built-ins throughout add a sense of Old World craftsmanship. Opening to the kitchen and a double-sided fireplace, the dining room features a lounge area and a curved booth that seats up to eight at a time. When space is needed for a larger crowd, furniture in the sitting area can be traded for an expanded table and more chairs. On the other side of the fireplace, expansive lake views are the highlight of the hearth room, which features drop down steps for even more beautiful vistas.
An unusual stair tower connects the home’s five levels. While spacious, each room was designed for maximum living in minimum space. In the lower level, a guest suite adds additional accommodations for friends or family. On the first level, a home office/study near the main living areas keeps family members close but also allows for privacy.
The second floor features a spacious master suite, a children’s suite and a whimsical playroom area. Two bedrooms open to a shared bath. Vanities on either side can be closed off by a pocket door, which allows for privacy as the child grows. A third bedroom includes a built-in bed and walk-in closet. A second-floor den can be used as a master suite retreat or an upstairs family room.
The rear entrance features abundant closets, a laundry room, home management area, lockers and a full bath. The easily accessible entrance allows people to come in from the lake without making a mess in the rest of the home. Because this three-garage lakefront home has no basement, a recreation room has been added into the attic level, which could also function as an additional guest room.
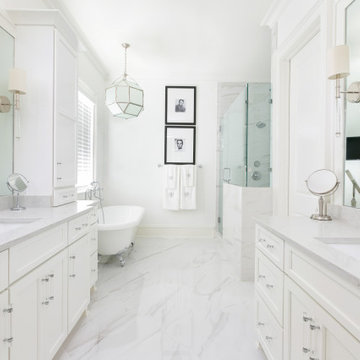
This is an example of a large transitional master bathroom in Charleston with recessed-panel cabinets, white cabinets, a claw-foot tub, white walls, an undermount sink, white floor, grey benchtops, a double vanity, a built-in vanity, an open shower, black and white tile, ceramic tile, ceramic floors, engineered quartz benchtops, a hinged shower door and an enclosed toilet.
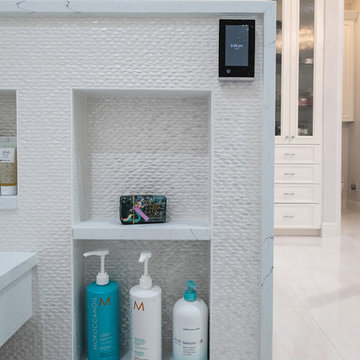
Custom Built Shower niche for client. All the shower fixtures are controlled by this digital interface from Kohler's DTV+.
Design ideas for a large transitional master bathroom in Tampa with raised-panel cabinets, white cabinets, a drop-in tub, a double shower, a one-piece toilet, white tile, porcelain tile, grey walls, marble floors, an undermount sink, glass benchtops, white floor, a hinged shower door and white benchtops.
Design ideas for a large transitional master bathroom in Tampa with raised-panel cabinets, white cabinets, a drop-in tub, a double shower, a one-piece toilet, white tile, porcelain tile, grey walls, marble floors, an undermount sink, glass benchtops, white floor, a hinged shower door and white benchtops.
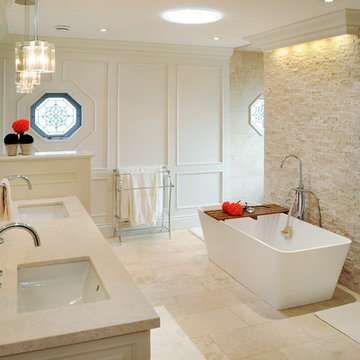
Custom Wall Paneling & Vanity in Ensuite; lacquer finish in 'BM OC-9 Ballet White'. 'Jerusalem Bone' Marble Countertops.
Photography by Shouldice Media
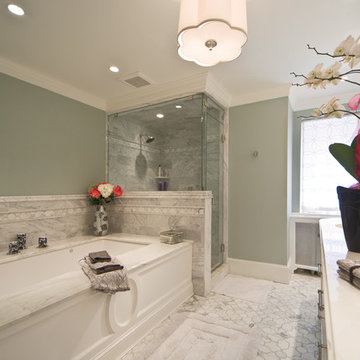
J Allen Smith Design / Build
Photo of a large transitional master bathroom in DC Metro with an undermount sink, white cabinets, an undermount tub, a corner shower, gray tile, marble, green walls, marble floors, marble benchtops, white floor and a hinged shower door.
Photo of a large transitional master bathroom in DC Metro with an undermount sink, white cabinets, an undermount tub, a corner shower, gray tile, marble, green walls, marble floors, marble benchtops, white floor and a hinged shower door.
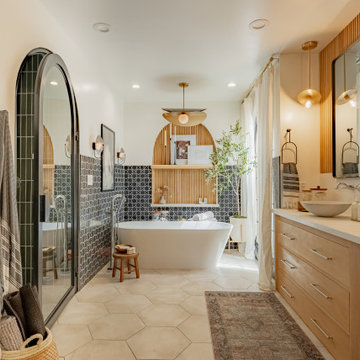
Inspiration for a large transitional master bathroom in Phoenix with flat-panel cabinets, light wood cabinets, a freestanding tub, an alcove shower, a bidet, black tile, ceramic tile, white walls, ceramic floors, a vessel sink, quartzite benchtops, beige floor, a hinged shower door, white benchtops, a shower seat, a double vanity, a built-in vanity and wood walls.

Our clients relocated to Ann Arbor and struggled to find an open layout home that was fully functional for their family. We worked to create a modern inspired home with convenient features and beautiful finishes.
This 4,500 square foot home includes 6 bedrooms, and 5.5 baths. In addition to that, there is a 2,000 square feet beautifully finished basement. It has a semi-open layout with clean lines to adjacent spaces, and provides optimum entertaining for both adults and kids.
The interior and exterior of the home has a combination of modern and transitional styles with contrasting finishes mixed with warm wood tones and geometric patterns.
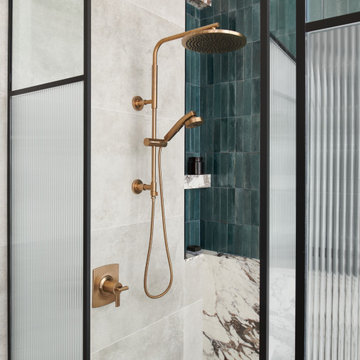
Design ideas for a large transitional master bathroom in Toronto with flat-panel cabinets, medium wood cabinets, a freestanding tub, a corner shower, a wall-mount toilet, green tile, porcelain tile, green walls, porcelain floors, an undermount sink, engineered quartz benchtops, grey floor, a hinged shower door, beige benchtops, a niche, a double vanity and a built-in vanity.
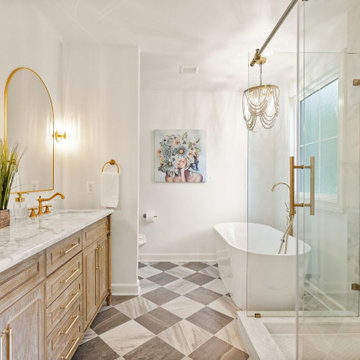
primary bathroom that makes a splash
Large transitional master bathroom in DC Metro with brown cabinets, a freestanding tub, a corner shower, marble benchtops, a sliding shower screen, a niche, a double vanity and a freestanding vanity.
Large transitional master bathroom in DC Metro with brown cabinets, a freestanding tub, a corner shower, marble benchtops, a sliding shower screen, a niche, a double vanity and a freestanding vanity.

Inspiration for a large transitional master bathroom in New York with shaker cabinets, blue cabinets, a corner shower, a two-piece toilet, white tile, porcelain tile, blue walls, porcelain floors, an undermount sink, engineered quartz benchtops, white floor, an open shower, white benchtops, a niche, a double vanity and a built-in vanity.
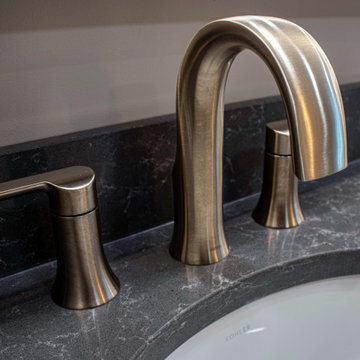
In this Primary bathroom, Siteline frameless cabinets were installed in Keegan Door Style in Painted Accessible finish with vanity cabinet toe kick LED tape lights. The countertop in the bathroom, dressing vanity and mini fridge bar is Concrete Carrara Corian Quartz with double roundover edge. The columns were removed around the tub with a new Chandelier installed over the tub. The custom shower is 12 x 24 Onyx White with Enso 5 x 5 accent tile random mix of Kauri and Suki colors Ivory and Smoke with Ivory round edge pencil tile. The shower floor is Keystones 1 x 2 Urban Putty. Moen Doux collection in Brushed Nickel includes faucets, roman tub faucet, towel bars, robe hooks, toilet tank lever, toilet paper holder. Two Kohler Caxton oval undermount lav sinks in white were installed. In the bedroom a mini refrigerator bar was installed. In the closet, a new countertop and pendant light was installed over the dressing vanity.
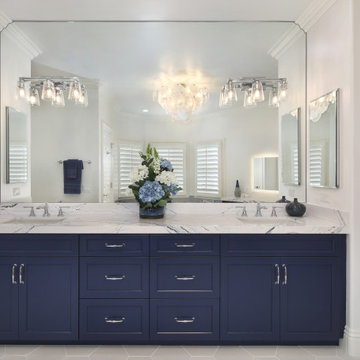
The gorgeous blue custom cabinetry topped with unique Quartz countertops make an impressive first impression in this primary bath. The two person shower, equipped with a steam unit allow for relaxing after a long day while the beautiful soaking tub creates the perfect space for winding down. Specialty storage abounds and the custom make up area provides useful storage and even a lighted mirror. Each sink has a light & bright wall sconce with custom cutouts into the massive mirror. There's another full length dressing mirror near the make up table. The showstopper may be the gorgeous custom built chandelier in the center of this incredible space!
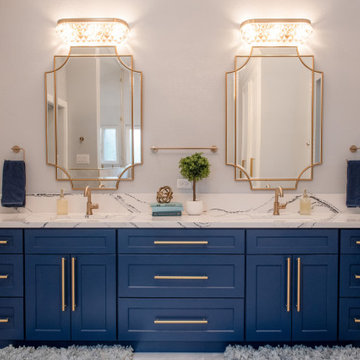
Photo of a large transitional master bathroom in San Diego with shaker cabinets, blue cabinets, an open shower, grey walls, porcelain floors, an undermount sink, engineered quartz benchtops, grey floor, an open shower, white benchtops, a shower seat, a double vanity and a built-in vanity.

Master Ensuite Bathroom, London, Dartmouth Park
Design ideas for a large transitional master bathroom in London with pink walls, marble benchtops, a double vanity, recessed-panel cabinets, a freestanding tub, an open shower, a two-piece toilet, porcelain floors, an undermount sink, grey floor, a hinged shower door, grey benchtops and a freestanding vanity.
Design ideas for a large transitional master bathroom in London with pink walls, marble benchtops, a double vanity, recessed-panel cabinets, a freestanding tub, an open shower, a two-piece toilet, porcelain floors, an undermount sink, grey floor, a hinged shower door, grey benchtops and a freestanding vanity.
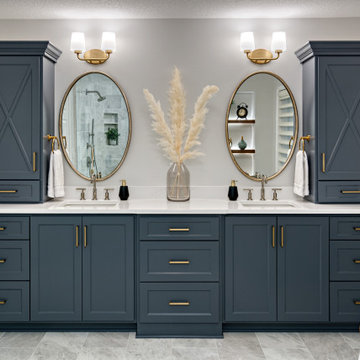
Inspiration for a large transitional master bathroom in Minneapolis with shaker cabinets, grey cabinets, a freestanding tub, a curbless shower, a one-piece toilet, white tile, marble, grey walls, marble floors, an undermount sink, engineered quartz benchtops, an open shower, white benchtops, a niche, a double vanity and a built-in vanity.
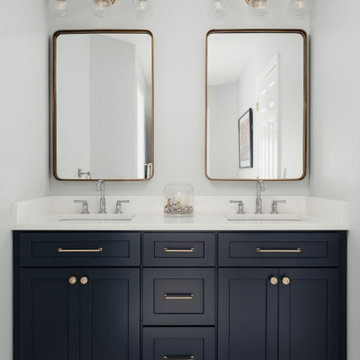
Inspiration for a large transitional master bathroom in Chicago with recessed-panel cabinets, beige cabinets, a freestanding tub, a corner shower, a one-piece toilet, white tile, ceramic tile, beige walls, porcelain floors, an undermount sink, engineered quartz benchtops, white floor, a hinged shower door, white benchtops, a shower seat, a double vanity, a built-in vanity and decorative wall panelling.
Large Transitional Bathroom Design Ideas
7

