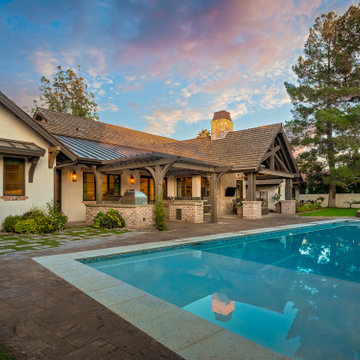Large Turquoise Pool Design Ideas
Refine by:
Budget
Sort by:Popular Today
1 - 20 of 6,725 photos
Item 1 of 3
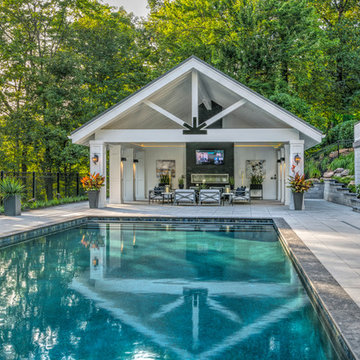
A So-CAL inspired Pool Pavilion Oasis in Central PA
Large transitional backyard rectangular lap pool in Other with a pool house and concrete pavers.
Large transitional backyard rectangular lap pool in Other with a pool house and concrete pavers.
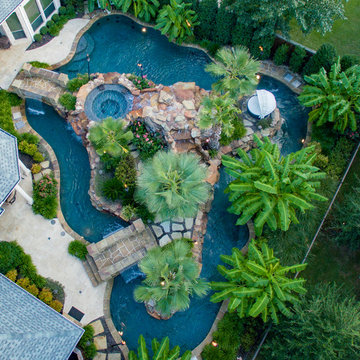
Texas swimming pool designer Mike Farley takes you to the design of a Colleyville residential Lazy River project that has already won multiple awards and was featured on HGTV "Cool Pools". This pool has it all - outdoor kitchen, multiple waterfalls, rain falls, bridges, an elevated spa on an island surrounded by the river, basketball, luxury cave, underwater speakers, and they converted a stall of the garage to make a bathroom with a dry sauna & walkin dual shower. Project is designed by Mike Farley and constructed by Claffey Pools. Check out Mike's Pool Tour Video series at FarleyPoolDesigns.com. Photo by Laura Farley
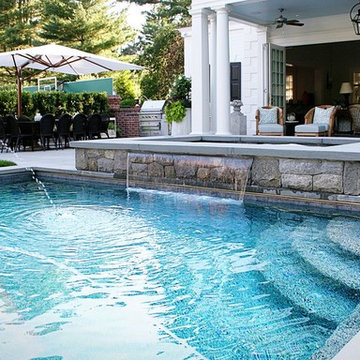
Large transitional backyard rectangular lap pool in New York with a hot tub and concrete pavers.
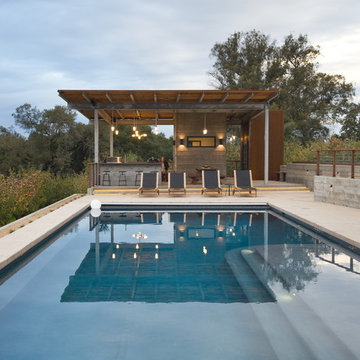
landscape design by merge studio © ramsay photography
Design ideas for a large modern backyard rectangular lap pool in San Francisco.
Design ideas for a large modern backyard rectangular lap pool in San Francisco.
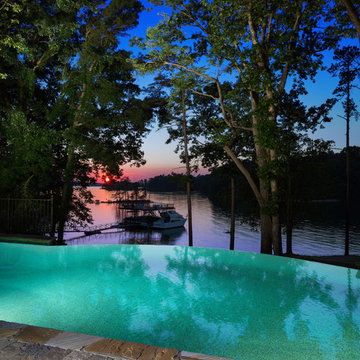
Breathtaking view of infinity edge pool and spa overlooking Lake Lanier at sunset.
Large traditional backyard rectangular infinity pool in Atlanta with a water feature and concrete pavers.
Large traditional backyard rectangular infinity pool in Atlanta with a water feature and concrete pavers.
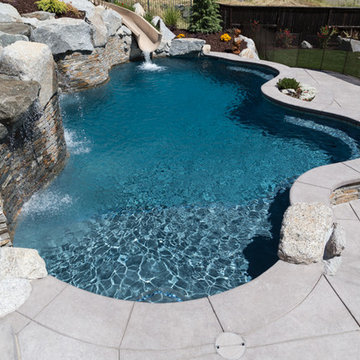
Photo of a large tropical backyard custom-shaped pool in Sacramento with a water slide and stamped concrete.
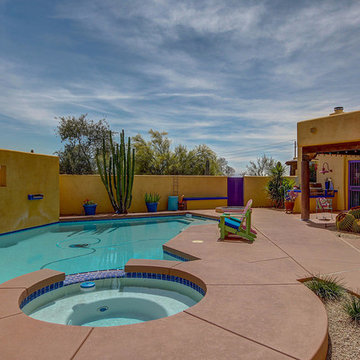
Welcome to your Southwestern Adventure. Nestled on over two acres this Incredible Horse Property is a ''Ranchers'' dream! Gated front pergola covered courtyard, 92''x48''x3'', and cedar door w/speakeasy. Stunning inlaid floor t/o with stone design in foyer and coat closet. Unique kitchen features Viking appliances, double ovens, food warmer, 6 burner gas stove top, built-in Miele coffee maker, vegetable sink, pot filler, insta hot water, breakfast nook/bar seating, pantry, skylight, and granite/glass countertops with custom cabinetry. Open concept family room to kitchen. Wood burning fireplace, large upper lit viga beams, and French door to pool. Amazing Atrium with skylight and fountain all opening up to family rm, dining rm, and game room. Pool table in game room with wood burning fireplace,built-ins, with back patio access and pool area. First bedroom offers Murphy bed and can be easily converted from office to bedroom. The 2nd bedroom with large closet and private bathroom. Guest bedroom with private bathroom and large closet. Grand master retreat with attached workout room and library. Patio access to back patio and pool area. His/Hers closets and separate dressing area. Private spa-like master en suite with large shower, steam room, wall jets, rain shower head, hydraulic skylight, and separate vanities/sinks. Laundry room with storage, utility sink, and convenient hanging rod. 3 Car garage, one extra long slot, swamp cooler, and work room with built-ins or use as an extra parking spot for a small car or motorcycle. Entertaining backyard is a must see! Colorful and fun with covered patio, built-in BBQ w/side burner, sin, refrigerator, television, gas fire pit, garden with 2'x15' raised beds and work area. Refreshing pool with water feature, Jacuzzi, and sauna. Mature fruit trees, drip system, and circular driveway. Bonus 2nd patio, extra large wood or coal burning grill/smoker, pizza oven, and lots of seating. The horses will love their 7 Stall Barn including Stud Stall and Foaling Stall. Tack Room, automatic flyer sprayer, automatic watering system, 7 stall covered mare motel. Turn out or Riding arena. Pellet silo and covered trailer parking. Security system with motion cameras.
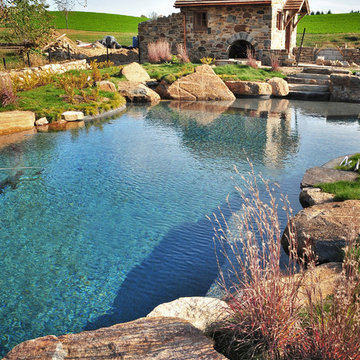
E.S. Templeton Signature Landscapes
Design ideas for a large country backyard custom-shaped natural pool in Philadelphia with a pool house and natural stone pavers.
Design ideas for a large country backyard custom-shaped natural pool in Philadelphia with a pool house and natural stone pavers.
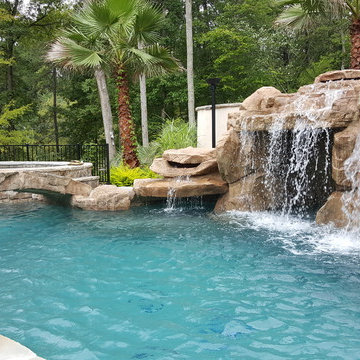
Christian Spires
Inspiration for a large tropical backyard custom-shaped pool in Raleigh with a water slide and natural stone pavers.
Inspiration for a large tropical backyard custom-shaped pool in Raleigh with a water slide and natural stone pavers.
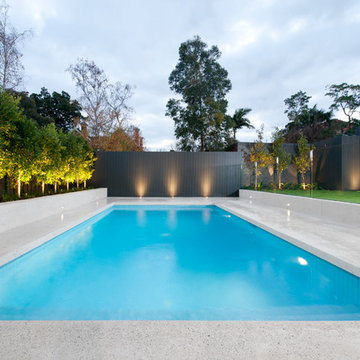
Frameless Pool fence and glass doors designed and installed by Frameless Impressions
This is an example of a large modern backyard rectangular pool in Melbourne.
This is an example of a large modern backyard rectangular pool in Melbourne.
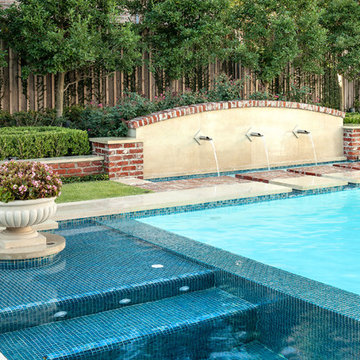
It started with vision. Then arrived fresh sight, seeing what was absent, seeing what was possible. Followed quickly by desire and creativity and know-how and communication and collaboration.
When the Ramsowers first called Exterior Worlds, all they had in mind was an outdoor fountain. About working with the Ramsowers, Jeff Halper, owner of Exterior Worlds says, “The Ramsowers had great vision. While they didn’t know exactly what they wanted, they did push us to create something special for them. I get inspired by my clients who are engaged and focused on design like they were. When you get that kind of inspiration and dialogue, you end up with a project like this one.”
For Exterior Worlds, our design process addressed two main features of the original space—the blank surface of the yard surrounded by looming architecture and plain fencing. With the yard, we dug out the center of it to create a one-foot drop in elevation in which to build a sunken pool. At one end, we installed a spa, lining it with a contrasting darker blue glass tile. Pedestals topped with urns anchor the pool and provide a place for spot color. Jets of water emerge from these pedestals. This moving water becomes a shield to block out urban noises and makes the scene lively. (And the children think it’s great fun to play in them.) On the side of the pool, another fountain, an illuminated basin built of limestone, brick and stainless steel, feeds the pool through three slots.
The pool is counterbalanced by a large plot of grass. What is inventive about this grassy area is its sub-structure. Before putting down the grass, we installed a French drain using grid pavers that pulls water away, an action that keeps the soil from compacting and the grass from suffocating. The entire sunken area is finished off with a border of ground cover that transitions the eye to the limestone walkway and the retaining wall, where we used the same reclaimed bricks found in architectural features of the house.
In the outer border along the fence line, we planted small trees that give the space scale and also hide some unsightly utility infrastructure. Boxwood and limestone gravel were embroidered into a parterre design to underscore the formal shape of the pool. Additionally, we planted a rose garden around the illuminated basin and a color garden for seasonal color at the far end of the yard across from the covered terrace.
To address the issue of the house’s prominence, we added a pergola to the main wing of the house. The pergola is made of solid aluminum, chosen for its durability, and painted black. The Ramsowers had used reclaimed ornamental iron around their front yard and so we replicated its pattern in the pergola’s design. “In making this design choice and also by using the reclaimed brick in the pool area, we wanted to honor the architecture of the house,” says Halper.
We continued the ornamental pattern by building an aluminum arbor and pool security fence along the covered terrace. The arbor’s supports gently curve out and away from the house. It, plus the pergola, extends the structural aspect of the house into the landscape. At the same time, it softens the hard edges of the house and unifies it with the yard. The softening effect is further enhanced by the wisteria vine that will eventually cover both the arbor and the pergola. From a practical standpoint, the pergola and arbor provide shade, especially when the vine becomes mature, a definite plus for the west-facing main house.
This newly-created space is an updated vision for a traditional garden that combines classic lines with the modern sensibility of innovative materials. The family is able to sit in the house or on the covered terrace and look out over the landscaping. To enjoy its pleasing form and practical function. To appreciate its cool, soothing palette, the blues of the water flowing into the greens of the garden with a judicious use of color. And accept its invitation to step out, step down, jump in, enjoy.
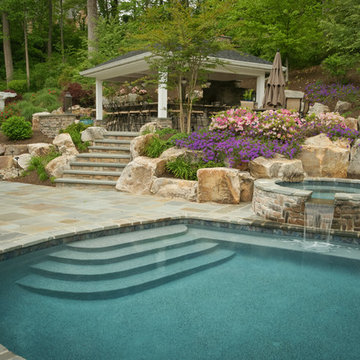
Landscaping done by Annapolis Landscaping ( www.annapolislandscaping.com)
Pool done by Johnson Pools Edgewater MD ( www.jpools.com)
Design ideas for a large traditional backyard round pool in DC Metro with natural stone pavers.
Design ideas for a large traditional backyard round pool in DC Metro with natural stone pavers.
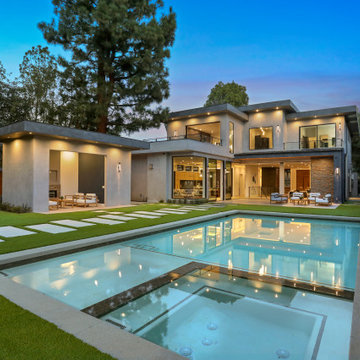
Modern heated pool and spa
Inspiration for a large contemporary backyard rectangular pool in Los Angeles with a hot tub and concrete slab.
Inspiration for a large contemporary backyard rectangular pool in Los Angeles with a hot tub and concrete slab.
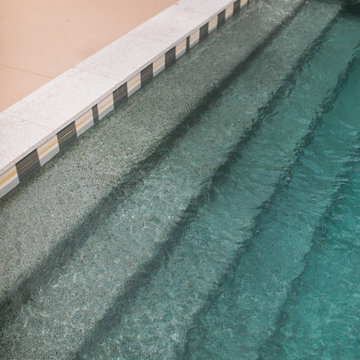
Handmade pool tiles from Fireclay Tile highlight designer Caroline Lee's dreamy backyard saltwater pool in Palm Springs. Parquet-style tile stripes peek above the waterline, subtly nodding to nautical style. Sample handmade ceramic and glass pool tiles at FireclayTile.com.
TILE SHOWN
6x6 Tiles in Tusk
2x6 Tiles in Skipping Stone
DESIGN
Anne Sage
PHOTOS
Echo and Earl
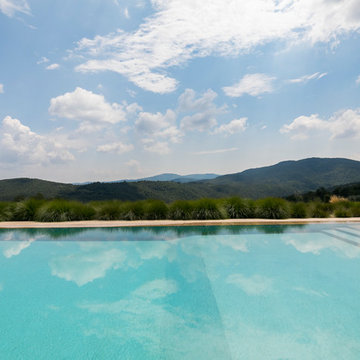
This is an example of a large country backyard rectangular infinity pool in Other with natural stone pavers.
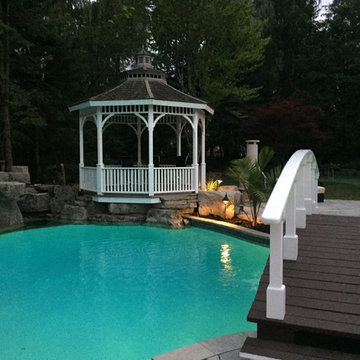
This is an example of a large transitional backyard custom-shaped pool in Toronto with a hot tub and natural stone pavers.
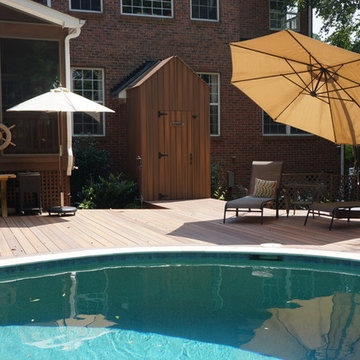
Erin Dougherty
Photo of a large traditional backyard custom-shaped natural pool in Charlotte with a water feature and decking.
Photo of a large traditional backyard custom-shaped natural pool in Charlotte with a water feature and decking.
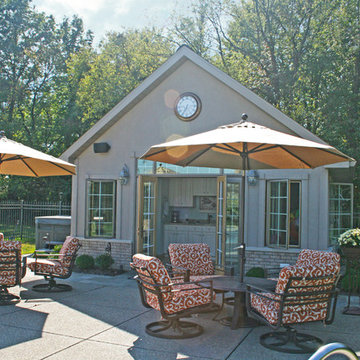
The pool house incorporates architectural elements from the main house and includes a kitchenette, bathroom, changing room and outdoor shower. High ceilings create an open feeling in the interior of the pool house.
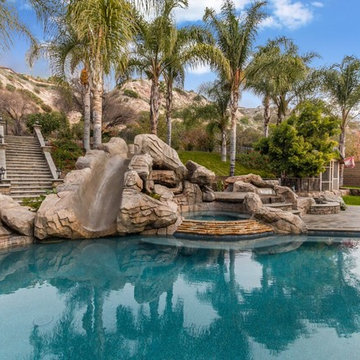
This is an example of a large tropical backyard custom-shaped pool in Orange County with a water slide and concrete pavers.
Large Turquoise Pool Design Ideas
1
