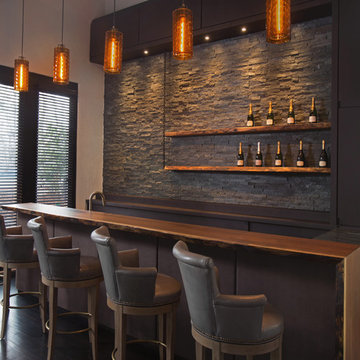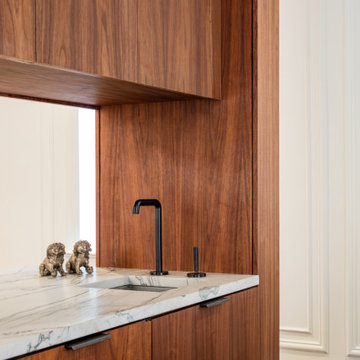Large Wet Bar Design Ideas
Refine by:
Budget
Sort by:Popular Today
161 - 180 of 2,973 photos
Item 1 of 3
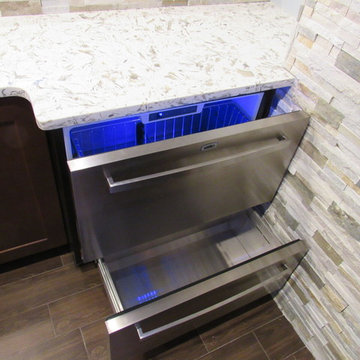
This is an example of a large contemporary galley wet bar in New York with an undermount sink, shaker cabinets, dark wood cabinets, granite benchtops, multi-coloured splashback, stone tile splashback and porcelain floors.
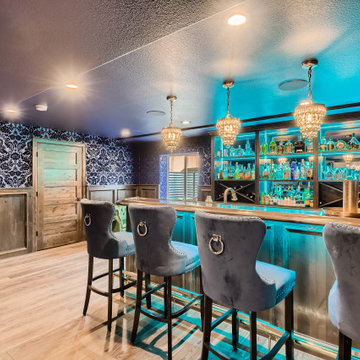
Inspiration for a large traditional galley wet bar in Denver with an undermount sink, raised-panel cabinets, wood benchtops, engineered quartz splashback, laminate floors and brown benchtop.

This elegant butler’s pantry links the new formal dining room and kitchen, providing space for serving food and drinks. Unique materials like mirror tile and leather wallpaper were used to add interest. LED lights are mounted behind the wine wall to give it a subtle glow.
Contractor: Momentum Construction LLC
Photographer: Laura McCaffery Photography
Interior Design: Studio Z Architecture
Interior Decorating: Sarah Finnane Design

Windows: Marvin Elevate;
Cabinetry: Framed Full Overlay (Maple Melamine Interior Uppers & Lowers);
Backsplash tile/stone: Scale Collection in White: Hex & Chevron lefts, basketweave around hexagon;
Countertops: Wilsonart Quartz Calcutta Aquilea;
Sink & hardware: Ruvati Roma 21" Undermount Single Basin 16 Gauge Stainless Steel Bar Sink with Basin Rack and Basket Strainer;
Delta Emmeline 1.8 GPM Single Hole Pull Down Bar/Prep Faucet with Magnetic Docking Spray Head in Champagne Bronze;
Beverage Fridge: Zephyr 24" Presrv Beverage Cooler in stainless;
Paint: SW6223 - Still Water
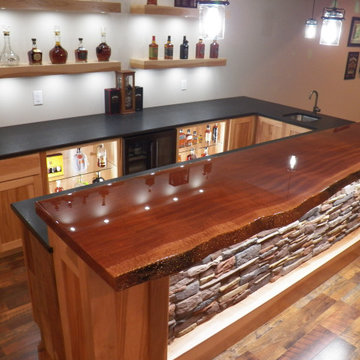
Custom bar with Live edge mahogany top. Hickory cabinets and floating shelves with LED lighting and a locked cabinet. Granite countertop. Feature ceiling with Maple beams and light reclaimed barn wood in the center.

Sometimes what you’re looking for is right in your own backyard. This is what our Darien Reno Project homeowners decided as we launched into a full house renovation beginning in 2017. The project lasted about one year and took the home from 2700 to 4000 square feet.
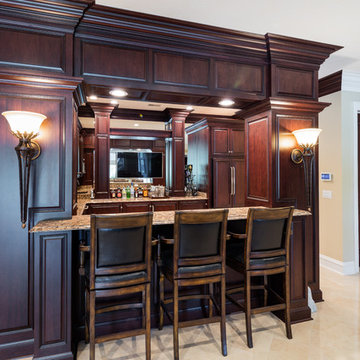
Lower level Cherry bar cabinets and quartz counter top
Inspiration for a large traditional u-shaped wet bar in Other with an undermount sink, raised-panel cabinets, dark wood cabinets and quartz benchtops.
Inspiration for a large traditional u-shaped wet bar in Other with an undermount sink, raised-panel cabinets, dark wood cabinets and quartz benchtops.
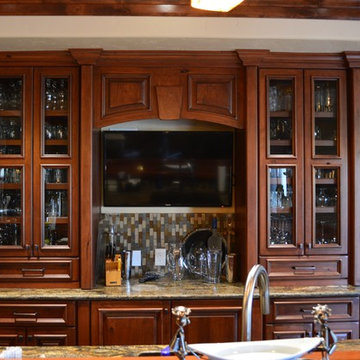
Design and photography by Jennifer Hayes
Inspiration for a large traditional l-shaped wet bar in Denver with medium wood cabinets.
Inspiration for a large traditional l-shaped wet bar in Denver with medium wood cabinets.
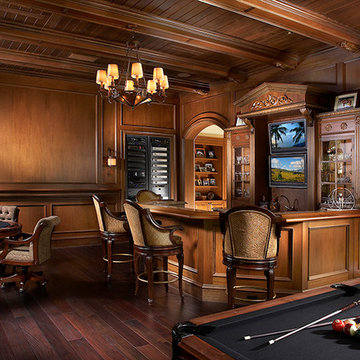
Man Cave
Inspiration for a large traditional u-shaped wet bar in Miami with dark wood cabinets, granite benchtops and dark hardwood floors.
Inspiration for a large traditional u-shaped wet bar in Miami with dark wood cabinets, granite benchtops and dark hardwood floors.
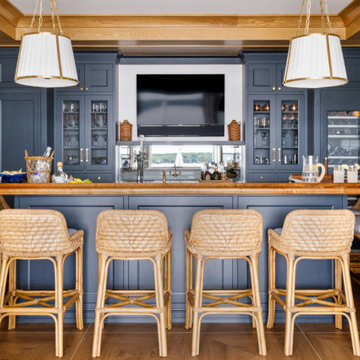
https://www.lowellcustomhomes.com
Photo by www.aimeemazzenga.com
Interior Design by www.northshorenest.com
Relaxed luxury on the shore of beautiful Geneva Lake in Wisconsin.
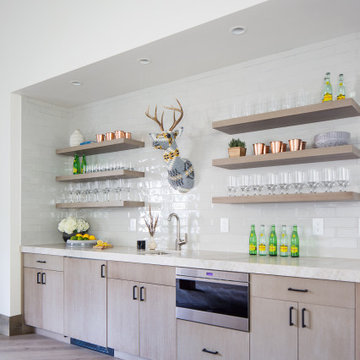
Mountain Modern Game Room Bar.
Photo of a large country single-wall wet bar with a drop-in sink, flat-panel cabinets, medium wood cabinets, quartzite benchtops, white splashback, porcelain splashback, light hardwood floors, beige benchtop and beige floor.
Photo of a large country single-wall wet bar with a drop-in sink, flat-panel cabinets, medium wood cabinets, quartzite benchtops, white splashback, porcelain splashback, light hardwood floors, beige benchtop and beige floor.
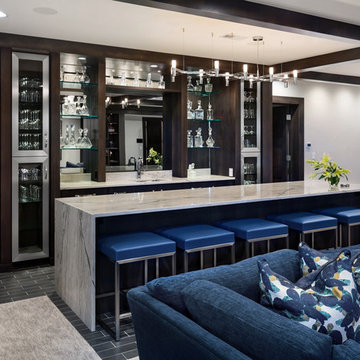
Photo of a large transitional single-wall wet bar in Omaha with an undermount sink, flat-panel cabinets, dark wood cabinets, quartz benchtops, grey splashback, stone slab splashback, porcelain floors, black floor and grey benchtop.
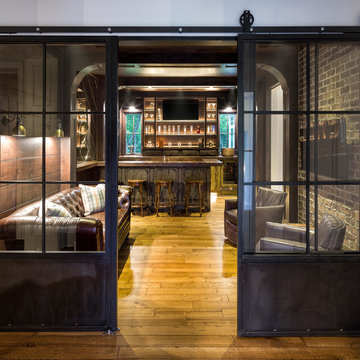
Builder: Pillar Homes - Photography: Landmark Photography
Inspiration for a large traditional wet bar in Minneapolis with flat-panel cabinets, distressed cabinets, medium hardwood floors and brown benchtop.
Inspiration for a large traditional wet bar in Minneapolis with flat-panel cabinets, distressed cabinets, medium hardwood floors and brown benchtop.
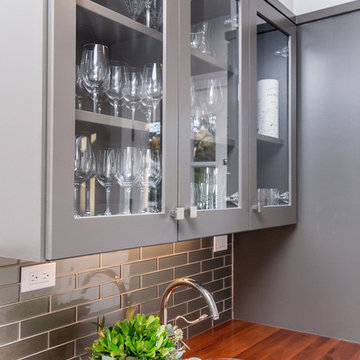
Builder: Oliver Custom Homes
Architect: Witt Architecture Office
Photographer: Casey Chapman Ross
Photo of a large transitional single-wall wet bar in Austin with an undermount sink, glass-front cabinets, grey cabinets, wood benchtops, grey splashback, subway tile splashback, medium hardwood floors, brown floor and brown benchtop.
Photo of a large transitional single-wall wet bar in Austin with an undermount sink, glass-front cabinets, grey cabinets, wood benchtops, grey splashback, subway tile splashback, medium hardwood floors, brown floor and brown benchtop.
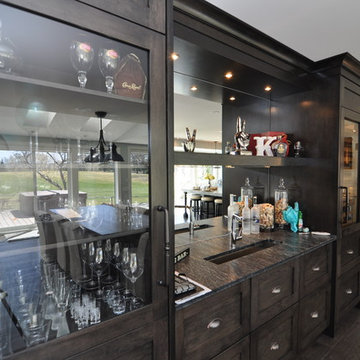
Manson Hua
Inspiration for a large traditional single-wall wet bar in Vancouver with an undermount sink, shaker cabinets, dark wood cabinets, marble benchtops, beige splashback, dark hardwood floors and mirror splashback.
Inspiration for a large traditional single-wall wet bar in Vancouver with an undermount sink, shaker cabinets, dark wood cabinets, marble benchtops, beige splashback, dark hardwood floors and mirror splashback.
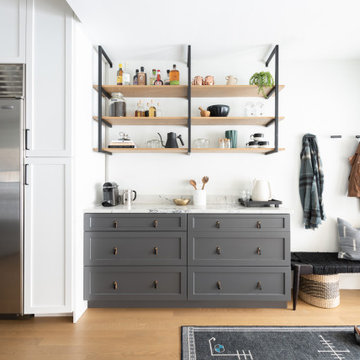
Inspiration for a large transitional single-wall wet bar in Chicago with recessed-panel cabinets, white cabinets, quartz benchtops, light hardwood floors, brown floor and white benchtop.

Design ideas for a large mediterranean l-shaped wet bar in San Francisco with raised-panel cabinets, black cabinets, quartzite benchtops, beige splashback, stone tile splashback, limestone floors, beige floor, beige benchtop and an undermount sink.
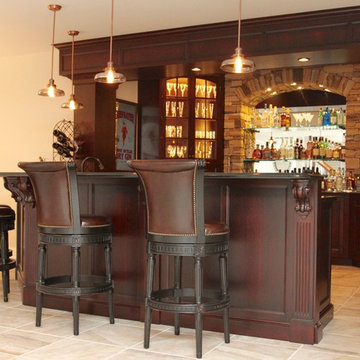
This is an example of a large traditional wet bar with an undermount sink, recessed-panel cabinets, dark wood cabinets, granite benchtops, brown splashback, glass tile splashback and porcelain floors.
Large Wet Bar Design Ideas
9
