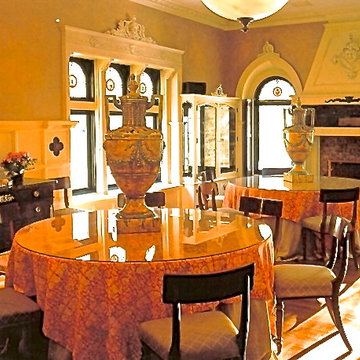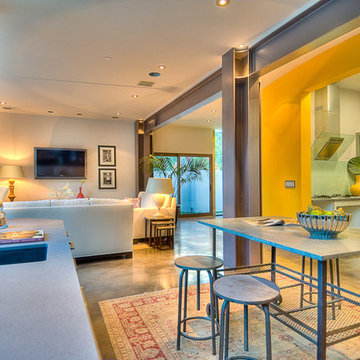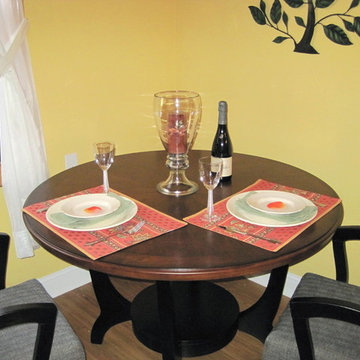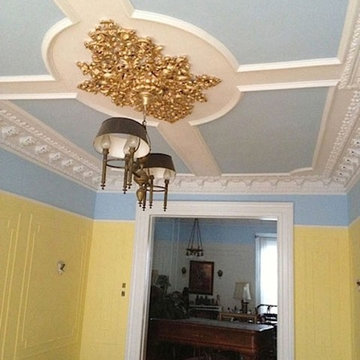Large Yellow Dining Room Design Ideas
Refine by:
Budget
Sort by:Popular Today
201 - 220 of 287 photos
Item 1 of 3
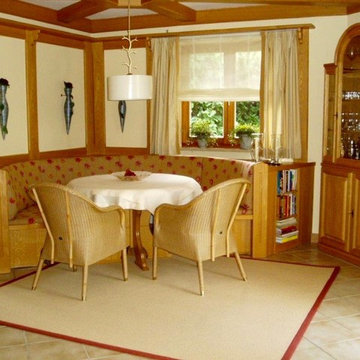
Farbkonzept, Möbeldesign, Einrichtung, Stoffe
Photo of a large country kitchen/dining combo in Other with beige walls, porcelain floors, no fireplace and beige floor.
Photo of a large country kitchen/dining combo in Other with beige walls, porcelain floors, no fireplace and beige floor.
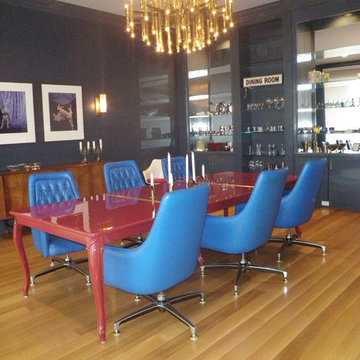
5" Rift and Quarter Sawn White Oak | This house is all concrete - and the homeowner made the most of it! We glued down Owens engineered 5" unfinished rift and quarter sawn white oak and finished it with a natural sealer and polyurethane. Congratulations to DFS Construction for their great work on this massive project!
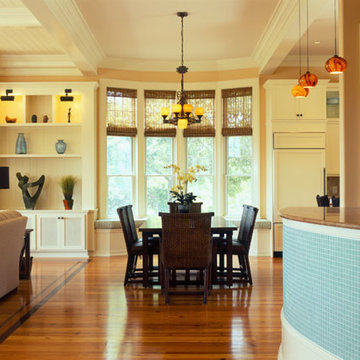
Tripp Smith
Inspiration for a large traditional kitchen/dining combo in Charleston with beige walls, dark hardwood floors, brown floor and coffered.
Inspiration for a large traditional kitchen/dining combo in Charleston with beige walls, dark hardwood floors, brown floor and coffered.
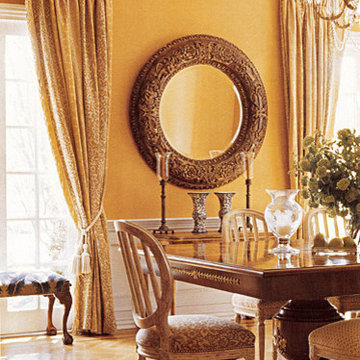
This is an example of a large traditional separate dining room in New York with orange walls and medium hardwood floors.
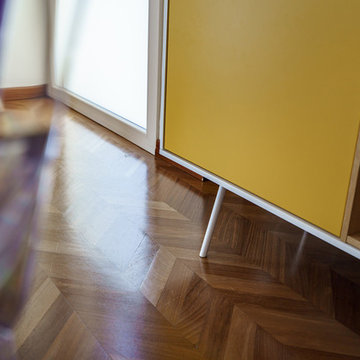
Fotografo Lorenzo Serafini Boni
Photo of a large modern open plan dining in Florence with grey walls, light hardwood floors and brown floor.
Photo of a large modern open plan dining in Florence with grey walls, light hardwood floors and brown floor.
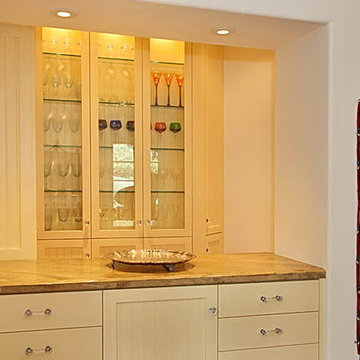
Butlers pantry serves as a buffet, bar, and dining room cabinet. The simple style adds a California feel to the space.
This is an example of a large mediterranean separate dining room in San Diego with white walls, dark hardwood floors and brown floor.
This is an example of a large mediterranean separate dining room in San Diego with white walls, dark hardwood floors and brown floor.
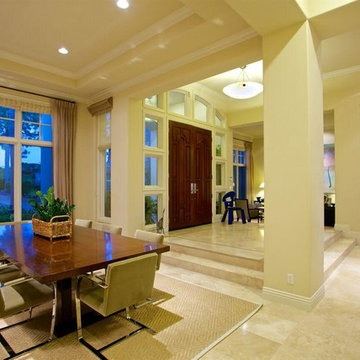
Large transitional open plan dining in San Diego with beige walls, porcelain floors and no fireplace.
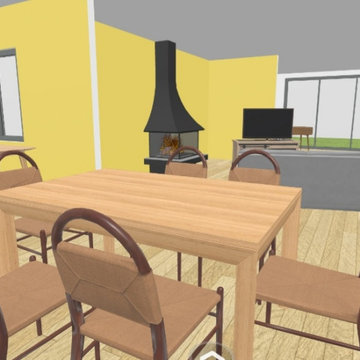
Inspiration for a large country dining room in Other with laminate floors, a standard fireplace, a brick fireplace surround, beige floor and wood.
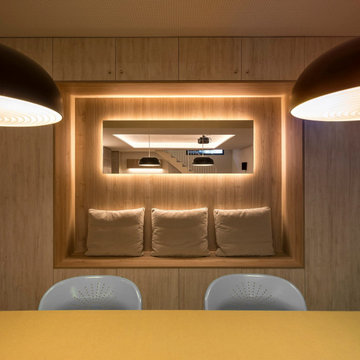
EL ANTES Y DESPUÉS DE UN SÓTANO EN BRUTO. (Fotografía de Juanan Barros)
Nuestros clientes quieren aprovechar y disfrutar del espacio del sótano de su casa con un programa de necesidades múltiple: hacer una sala de cine, un gimnasio, una zona de cocina, una mesa para jugar en familia, un almacén y una zona de chimenea. Les planteamos un proyecto que convierte una habitación bajo tierra con acabados “en bruto” en un espacio acogedor y con un interiorismo de calidad... para pasar allí largos ratos All Together.
Diseñamos un gran espacio abierto con distintos ambientes aprovechando rincones, graduando la iluminación, bajando y subiendo los techos, o haciendo un banco-espejo entre la pared de armarios de almacenaje, de manera que cada uso y cada lugar tenga su carácter propio sin romper la fluidez espacial.
La combinación de la iluminación indirecta del techo o integrada en el mobiliario hecho a medida, la elección de los materiales con acabados en madera (de Alvic), el papel pintado (de Tres Tintas) y el complemento de color de los sofás (de Belta&Frajumar) hacen que el conjunto merezca esta valoración en Houzz por parte de los clientes: “… El resultado final es magnífico: el sótano se ha transformado en un lugar acogedor y cálido, todo encaja y todo tiene su sitio, teniendo una estética moderna y elegante. Fue un acierto dejar las elecciones de mobiliario, colores, materiales, etc. en sus manos”.
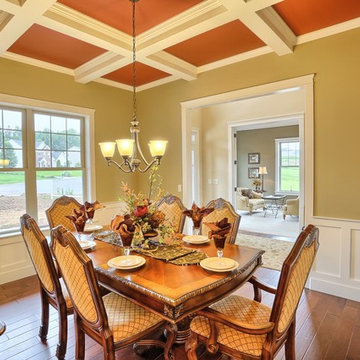
Coffered Ceiling
Large kitchen/dining combo in Philadelphia with beige walls, medium hardwood floors and no fireplace.
Large kitchen/dining combo in Philadelphia with beige walls, medium hardwood floors and no fireplace.
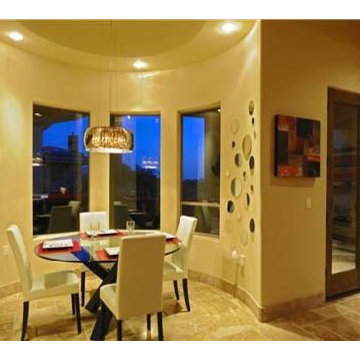
This is an example of a large contemporary kitchen/dining combo in Phoenix with beige walls, travertine floors and no fireplace.
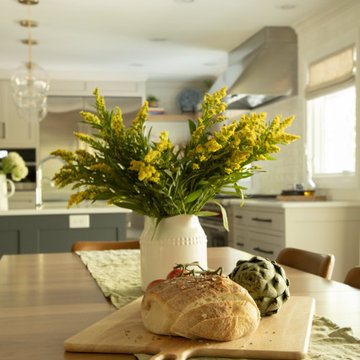
Large midcentury kitchen/dining combo in Indianapolis with white walls, medium hardwood floors, a standard fireplace and exposed beam.
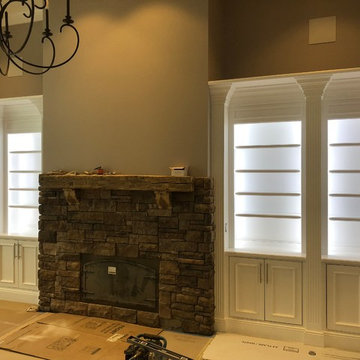
Design ideas for a large arts and crafts kitchen/dining combo in Other.
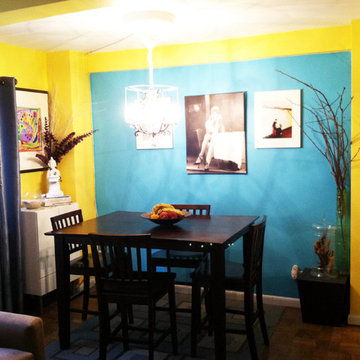
Large open plan dining in New York with yellow walls, plywood floors and turquoise floor.
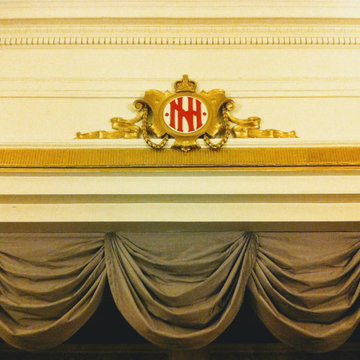
Our first step back in time, to show a little history in our portfolio. Excuse the poor lighting & low resolution images from 2013!
Large traditional open plan dining in Sussex with multi-coloured walls and wallpaper.
Large traditional open plan dining in Sussex with multi-coloured walls and wallpaper.
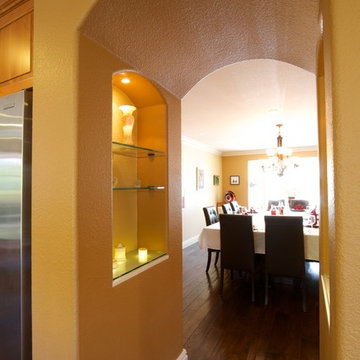
Josh Harmon
Large traditional separate dining room in San Francisco with yellow walls, dark hardwood floors and no fireplace.
Large traditional separate dining room in San Francisco with yellow walls, dark hardwood floors and no fireplace.
Large Yellow Dining Room Design Ideas
11
