Laundry Cupboard Design Ideas
Refine by:
Budget
Sort by:Popular Today
1 - 20 of 60 photos
Item 1 of 3
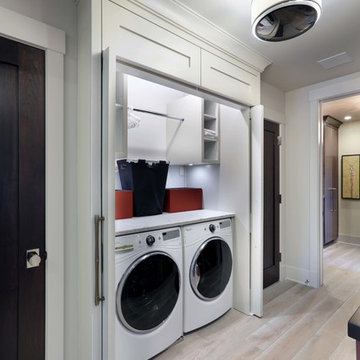
The residence on the third level of this live/work space is completely private. The large living room features a brick wall with a long linear fireplace and gray toned furniture with leather accents. The dining room features banquette seating with a custom table with built in leaves to extend the table for dinner parties. The kitchen also has the ability to grow with its custom one of a kind island including a pullout table.
An ARDA for indoor living goes to
Visbeen Architects, Inc.
Designers: Visbeen Architects, Inc. with Vision Interiors by Visbeen
From: East Grand Rapids, Michigan
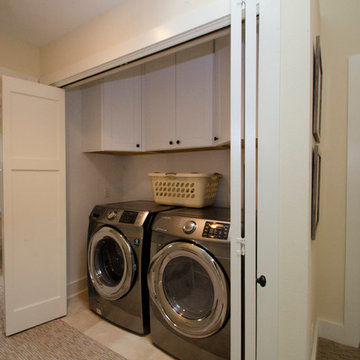
2nd floor Laundry
Rigsby Group, Inc.
Photo of a small transitional single-wall laundry cupboard in Milwaukee with shaker cabinets, grey cabinets, white walls, ceramic floors and a side-by-side washer and dryer.
Photo of a small transitional single-wall laundry cupboard in Milwaukee with shaker cabinets, grey cabinets, white walls, ceramic floors and a side-by-side washer and dryer.
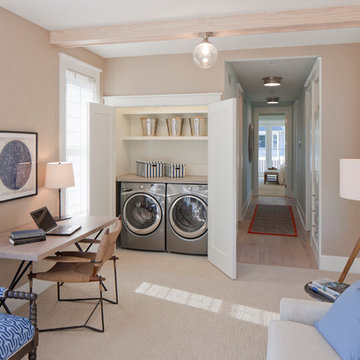
Point West at Macatawa Park
J. Visser Design
Insignia Homes
Design ideas for a beach style laundry cupboard in Grand Rapids with beige walls, carpet, a side-by-side washer and dryer and beige floor.
Design ideas for a beach style laundry cupboard in Grand Rapids with beige walls, carpet, a side-by-side washer and dryer and beige floor.

This is an example of a small arts and crafts single-wall laundry cupboard in San Francisco with white cabinets, granite benchtops, a side-by-side washer and dryer, flat-panel cabinets, beige walls, dark hardwood floors and brown floor.
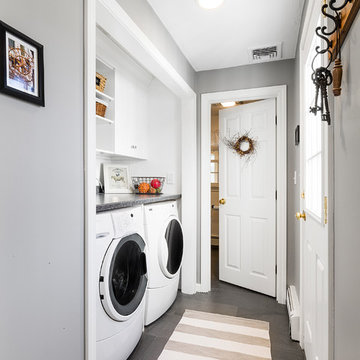
Ashland kitchen/laundry renovation
Mid-sized traditional single-wall laundry cupboard in Boston with a farmhouse sink, shaker cabinets, white cabinets, laminate benchtops, white walls, porcelain floors, a side-by-side washer and dryer and grey floor.
Mid-sized traditional single-wall laundry cupboard in Boston with a farmhouse sink, shaker cabinets, white cabinets, laminate benchtops, white walls, porcelain floors, a side-by-side washer and dryer and grey floor.
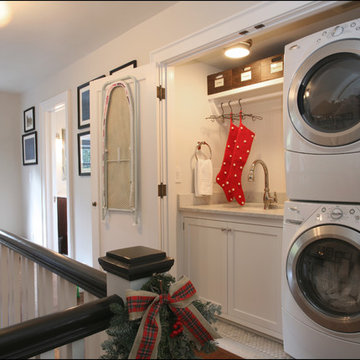
- photo by Shannon Butler, Photo Art Portraits
Design ideas for a traditional single-wall laundry cupboard in Portland with an undermount sink, white walls, marble floors, a stacked washer and dryer, white floor, shaker cabinets, white cabinets, marble benchtops and white benchtop.
Design ideas for a traditional single-wall laundry cupboard in Portland with an undermount sink, white walls, marble floors, a stacked washer and dryer, white floor, shaker cabinets, white cabinets, marble benchtops and white benchtop.
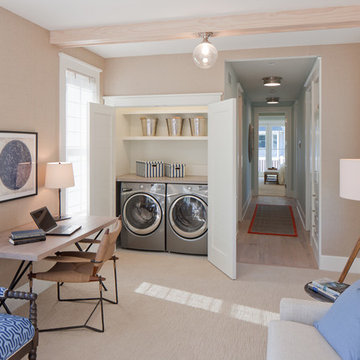
Small transitional single-wall laundry cupboard in Grand Rapids with quartz benchtops, white walls, carpet, a side-by-side washer and dryer and beige floor.
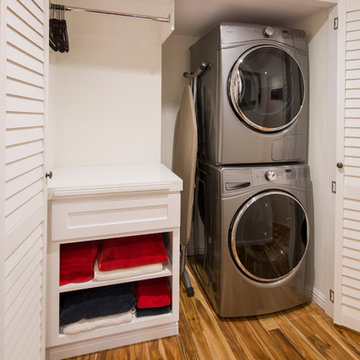
This is an example of a mid-sized transitional single-wall laundry cupboard in Los Angeles with shaker cabinets, white cabinets, white walls, medium hardwood floors, a stacked washer and dryer and brown floor.
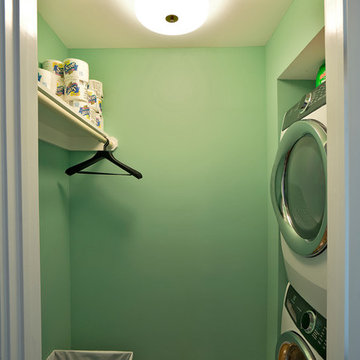
Ken Wyner Photography
Design ideas for a small transitional laundry cupboard in DC Metro with green walls, medium hardwood floors, a stacked washer and dryer and brown floor.
Design ideas for a small transitional laundry cupboard in DC Metro with green walls, medium hardwood floors, a stacked washer and dryer and brown floor.
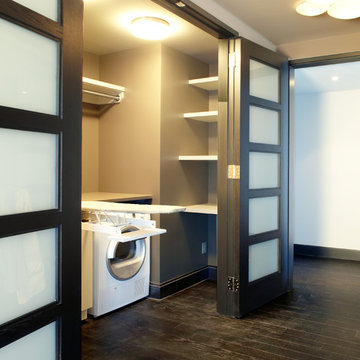
Inspiration for a mid-sized contemporary single-wall laundry cupboard in New York with open cabinets, white cabinets, solid surface benchtops, beige walls and dark hardwood floors.
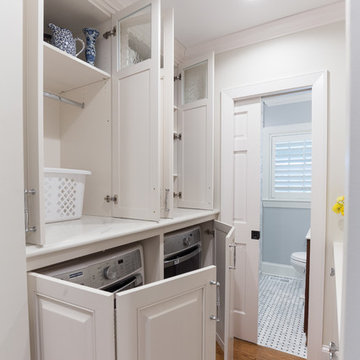
The built-ins hide the washer and dryer below and laundry supplies and hanging bar above. The upper cabinets have glass doors to showcase the owners’ blue and white pieces. A new pocket door separates the Laundry Room from the smaller, lower level bathroom. The opposite wall also has matching cabinets and marble top for additional storage and work space.
Jon Courville Photography
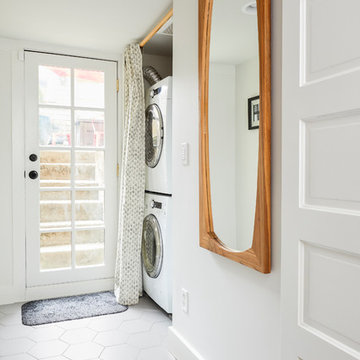
© Cindy Apple Photography
Photo of an arts and crafts laundry cupboard in Seattle with white walls, ceramic floors, white floor and a stacked washer and dryer.
Photo of an arts and crafts laundry cupboard in Seattle with white walls, ceramic floors, white floor and a stacked washer and dryer.
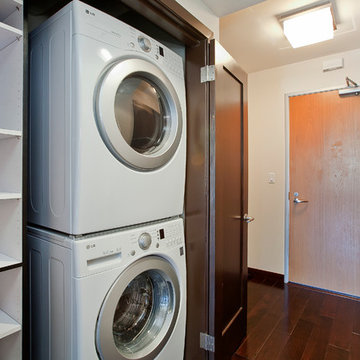
Design ideas for a small modern laundry cupboard in San Francisco with dark hardwood floors and a concealed washer and dryer.
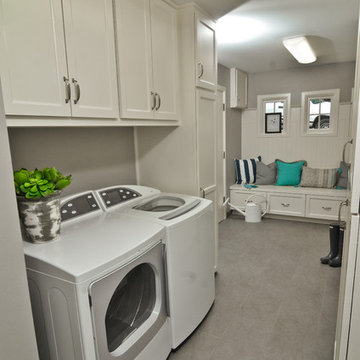
Photo by: Vern Uyetake
Photo of a mid-sized transitional l-shaped laundry cupboard in Portland with recessed-panel cabinets, white cabinets, grey walls, ceramic floors, a side-by-side washer and dryer and grey floor.
Photo of a mid-sized transitional l-shaped laundry cupboard in Portland with recessed-panel cabinets, white cabinets, grey walls, ceramic floors, a side-by-side washer and dryer and grey floor.
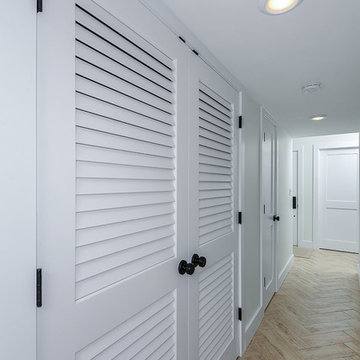
Grey Street Studios
This is an example of a modern single-wall laundry cupboard in Tampa with louvered cabinets, white cabinets, white walls and a stacked washer and dryer.
This is an example of a modern single-wall laundry cupboard in Tampa with louvered cabinets, white cabinets, white walls and a stacked washer and dryer.
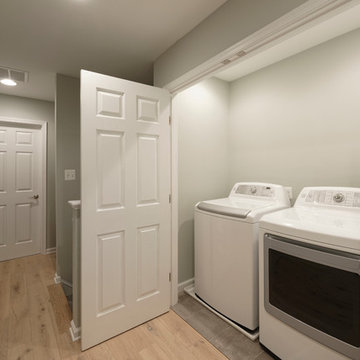
Addition of a spacious and bright laundry closet in the new second floor addition.
Products we used:
Laundry Floor: Lowe's Style Selections porcelain floor tile in Skyros Gray Glazed
Paint: Sherwin Williams "Lapland Ice"
Wood Flooring: Jasper Hardwood's French Oak Collection in "Lighthouse White"
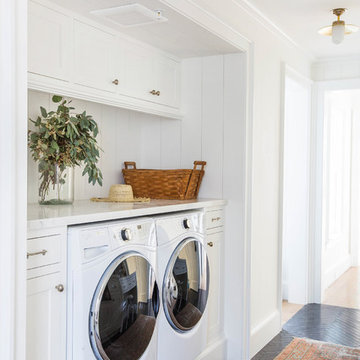
Chambers + Chambers Architects
Amber Interiors
Tessa Neustadt, Photographer
Photo of a country single-wall laundry cupboard in San Francisco with shaker cabinets, white cabinets, marble benchtops, a side-by-side washer and dryer, black floor and white benchtop.
Photo of a country single-wall laundry cupboard in San Francisco with shaker cabinets, white cabinets, marble benchtops, a side-by-side washer and dryer, black floor and white benchtop.
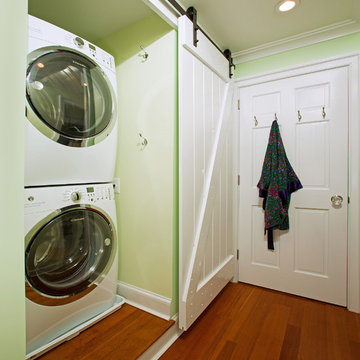
A sliding barn door conceals this washer and dryer when not in use. Its upstairs location keeps laundry on the same floor as the bedrooms.
Photographer Greg Hadley
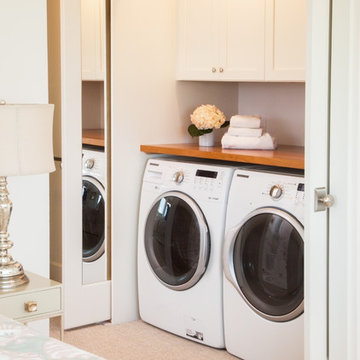
Harry Taylor
This is an example of a small transitional laundry cupboard in Other with shaker cabinets, white cabinets, wood benchtops, white walls, carpet and a side-by-side washer and dryer.
This is an example of a small transitional laundry cupboard in Other with shaker cabinets, white cabinets, wood benchtops, white walls, carpet and a side-by-side washer and dryer.
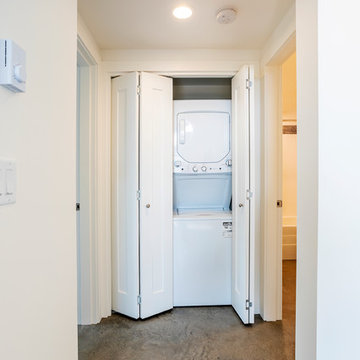
Stacking washer dryer is great for the carriage home.
Photos by Brice Ferre
This is an example of a small contemporary single-wall laundry cupboard in Other with white walls, concrete floors, a stacked washer and dryer and grey floor.
This is an example of a small contemporary single-wall laundry cupboard in Other with white walls, concrete floors, a stacked washer and dryer and grey floor.
Laundry Cupboard Design Ideas
1