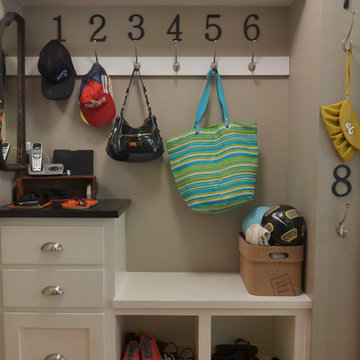Family Mudrooms Laundry Room Design Ideas
Refine by:
Budget
Sort by:Popular Today
1 - 20 of 110 photos
Item 1 of 2
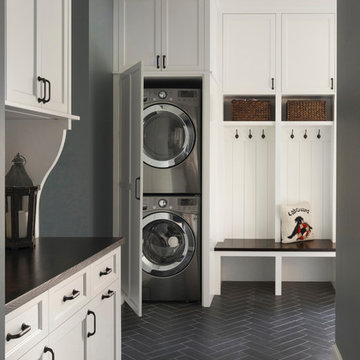
Beach style utility room in Minneapolis with shaker cabinets, white cabinets, wood benchtops, grey walls, a stacked washer and dryer and black floor.
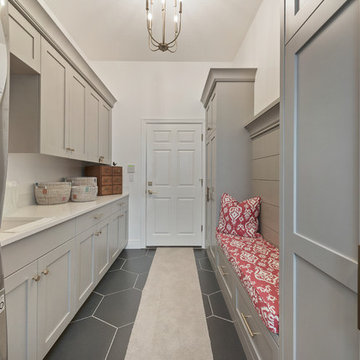
FX House Tours
Mid-sized country single-wall utility room in Salt Lake City with shaker cabinets, grey cabinets, quartzite benchtops, ceramic floors, a stacked washer and dryer, black floor, beige benchtop, an undermount sink and white walls.
Mid-sized country single-wall utility room in Salt Lake City with shaker cabinets, grey cabinets, quartzite benchtops, ceramic floors, a stacked washer and dryer, black floor, beige benchtop, an undermount sink and white walls.
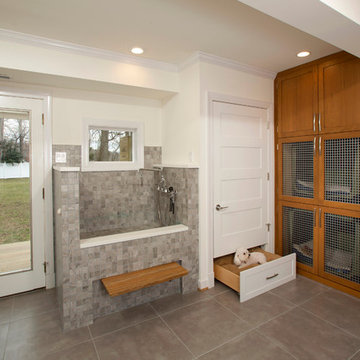
This is an example of a mid-sized transitional l-shaped utility room in DC Metro with beige walls, porcelain floors, shaker cabinets, medium wood cabinets and quartz benchtops.
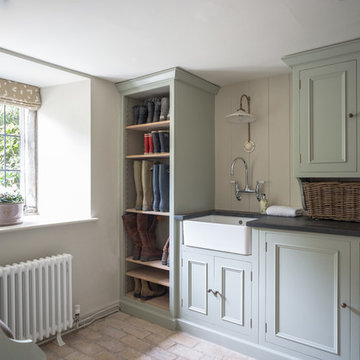
Large country galley laundry room in Dorset with a farmhouse sink, recessed-panel cabinets, grey cabinets, granite benchtops, beige walls, brick floors, beige floor and black benchtop.
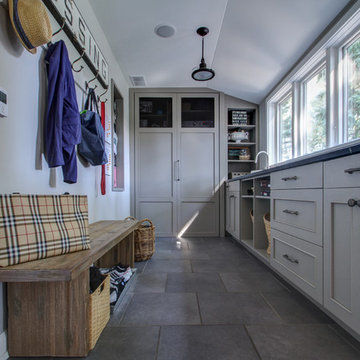
focus-pocus.biz
This is an example of a traditional laundry room in Chicago with grey cabinets and grey floor.
This is an example of a traditional laundry room in Chicago with grey cabinets and grey floor.
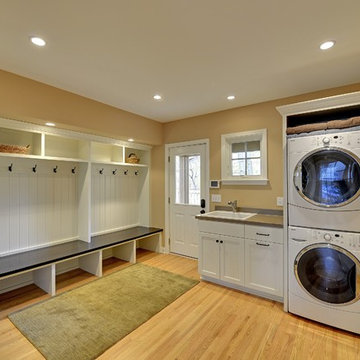
This is an example of a traditional laundry room in Minneapolis with a stacked washer and dryer.
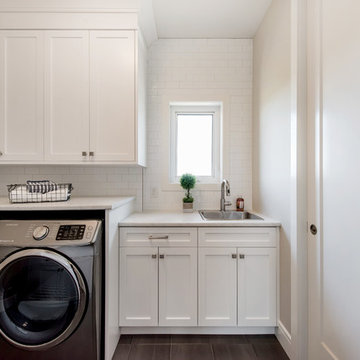
Photo by DM Images
This is an example of a mid-sized traditional galley dedicated laundry room in Other with a single-bowl sink, shaker cabinets, white cabinets, laminate benchtops, beige walls, ceramic floors, a side-by-side washer and dryer, grey floor and white benchtop.
This is an example of a mid-sized traditional galley dedicated laundry room in Other with a single-bowl sink, shaker cabinets, white cabinets, laminate benchtops, beige walls, ceramic floors, a side-by-side washer and dryer, grey floor and white benchtop.
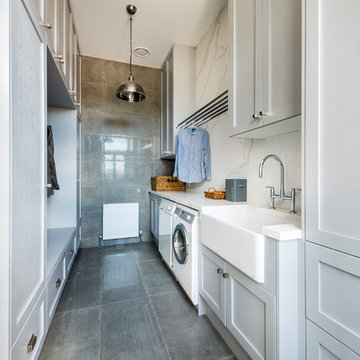
Natural materials come together so beautifully in this huge, laundry / mud room.
Tim Turner Photography
Photo of an expansive country galley utility room in Melbourne with a farmhouse sink, shaker cabinets, grey cabinets, quartz benchtops, concrete floors, grey floor, white benchtop, grey walls and a side-by-side washer and dryer.
Photo of an expansive country galley utility room in Melbourne with a farmhouse sink, shaker cabinets, grey cabinets, quartz benchtops, concrete floors, grey floor, white benchtop, grey walls and a side-by-side washer and dryer.
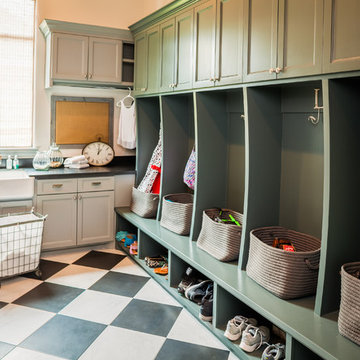
Traditional l-shaped utility room in Houston with a farmhouse sink, green cabinets, white walls, linoleum floors, a side-by-side washer and dryer, multi-coloured floor and recessed-panel cabinets.
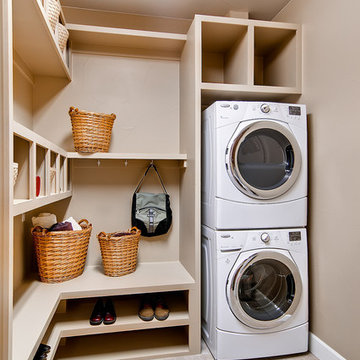
Colorado Homes
Inspiration for a mid-sized traditional utility room in Denver with a stacked washer and dryer, beige walls and beige floor.
Inspiration for a mid-sized traditional utility room in Denver with a stacked washer and dryer, beige walls and beige floor.
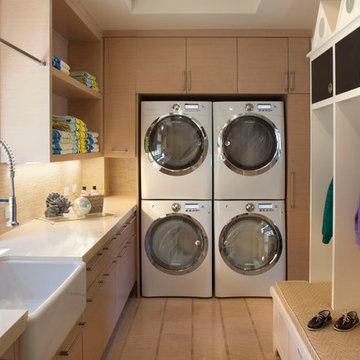
Traditional laundry room in Los Angeles with a farmhouse sink, light wood cabinets and a stacked washer and dryer.
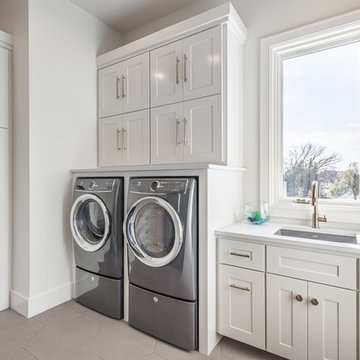
Design ideas for a transitional laundry room in Oklahoma City with an undermount sink, shaker cabinets, white cabinets, white walls and a side-by-side washer and dryer.
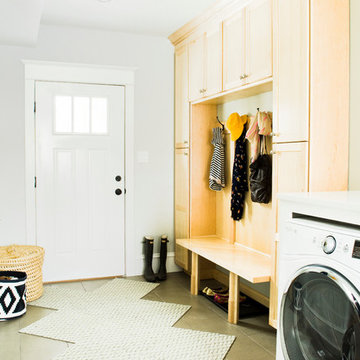
Inspiration for a mid-sized traditional utility room in Other with shaker cabinets, light wood cabinets, white walls, ceramic floors and a side-by-side washer and dryer.
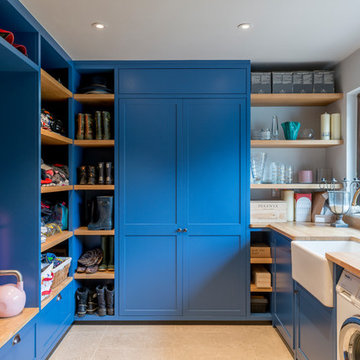
Boot room and utility area with bespoke built-in storage.
A space for everything and more!
Design ideas for a country u-shaped utility room in Surrey with a farmhouse sink, shaker cabinets, blue cabinets, wood benchtops, yellow walls, beige floor and beige benchtop.
Design ideas for a country u-shaped utility room in Surrey with a farmhouse sink, shaker cabinets, blue cabinets, wood benchtops, yellow walls, beige floor and beige benchtop.
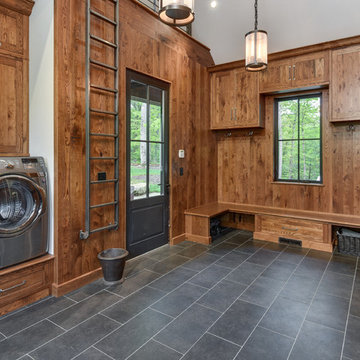
Photo of a large transitional u-shaped utility room in Other with shaker cabinets, medium wood cabinets, a side-by-side washer and dryer, grey floor, brown walls and porcelain floors.
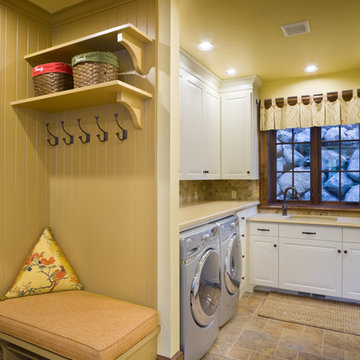
Photos by Bob Greenspan
Photo of a traditional u-shaped laundry room in Portland with a side-by-side washer and dryer and beige benchtop.
Photo of a traditional u-shaped laundry room in Portland with a side-by-side washer and dryer and beige benchtop.
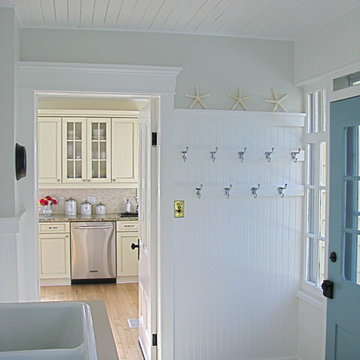
In summer this combo laundry mudroom is cool and fresh and in winter it is ethereal with snow piled outside the door.
Upper wall colour is by "Promise" by Sarah Richardson Para paint line (is only in Lowes in Canada)
Door is Boca Raton by Benjamin Moore
Trim and beaded board is Oxford White by Benjamin Moore.
This room faces north and these colours do not feel cold at all.
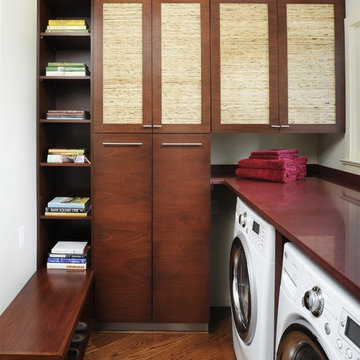
Laundry/Mudroom - Custom Lyptus cabinets with Kirei panels, Quartz Stone counter tops, Energy Efficient front loading Washer/Dryer
Photo of a contemporary laundry room in San Francisco with red benchtop.
Photo of a contemporary laundry room in San Francisco with red benchtop.
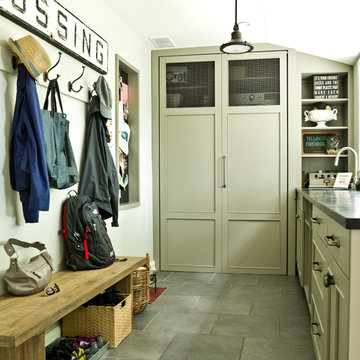
This is an example of a transitional laundry room in Chicago with recessed-panel cabinets, grey cabinets and slate floors.
Family Mudrooms Laundry Room Design Ideas
1
