All Backsplash Materials Laundry Room Design Ideas
Refine by:
Budget
Sort by:Popular Today
81 - 100 of 1,786 photos
Item 1 of 3

This is a mid-sized galley style laundry room with custom paint grade cabinets. These cabinets feature a beaded inset construction method with a high gloss sheen on the painted finish. We also included a rolling ladder for easy access to upper level storage areas.
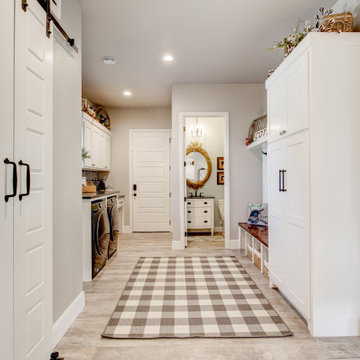
Mid-sized country single-wall utility room in Dallas with shaker cabinets, white cabinets, granite benchtops, black splashback, ceramic splashback, grey walls, ceramic floors, a side-by-side washer and dryer, grey floor and black benchtop.

© Lassiter Photography | ReVisionCharlotte.com
Photo of a mid-sized midcentury l-shaped dedicated laundry room in Charlotte with an undermount sink, flat-panel cabinets, medium wood cabinets, quartz benchtops, multi-coloured splashback, ceramic splashback, white walls, ceramic floors, a side-by-side washer and dryer, white floor and white benchtop.
Photo of a mid-sized midcentury l-shaped dedicated laundry room in Charlotte with an undermount sink, flat-panel cabinets, medium wood cabinets, quartz benchtops, multi-coloured splashback, ceramic splashback, white walls, ceramic floors, a side-by-side washer and dryer, white floor and white benchtop.

Inspiration for a transitional l-shaped dedicated laundry room in San Diego with a drop-in sink, shaker cabinets, blue cabinets, quartz benchtops, white splashback, engineered quartz splashback, white walls, porcelain floors, a side-by-side washer and dryer, grey floor and white benchtop.

This is an example of a mid-sized country galley dedicated laundry room in Chicago with an undermount sink, beaded inset cabinets, white cabinets, granite benchtops, white splashback, porcelain splashback, white walls, slate floors, a side-by-side washer and dryer, grey floor and black benchtop.

Cabinetry: Showplace EVO
Style: Pendleton w/ Five Piece Drawers
Finish: Paint Grade – Dorian Gray/Walnut - Natural
Countertop: (Customer’s Own) White w/ Gray Vein Quartz
Plumbing: (Customer’s Own)
Hardware: Richelieu – Champagne Bronze Bar Pulls
Backsplash: (Customer’s Own) Full-height Quartz
Floor: (Customer’s Own)
Designer: Devon Moore
Contractor: Carson’s Installations – Paul Carson

A Hamptons inspired design for Sydney's northern beaches.
Design ideas for a mid-sized single-wall dedicated laundry room in Sydney with shaker cabinets, white cabinets, quartz benchtops, subway tile splashback, blue walls, porcelain floors, a side-by-side washer and dryer and white benchtop.
Design ideas for a mid-sized single-wall dedicated laundry room in Sydney with shaker cabinets, white cabinets, quartz benchtops, subway tile splashback, blue walls, porcelain floors, a side-by-side washer and dryer and white benchtop.
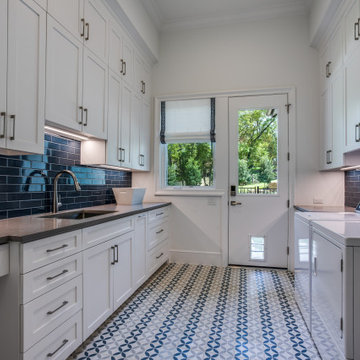
Photo of a large transitional galley dedicated laundry room in Dallas with an undermount sink, shaker cabinets, white cabinets, quartz benchtops, blue splashback, ceramic splashback, white walls, concrete floors, a side-by-side washer and dryer, multi-coloured floor and grey benchtop.
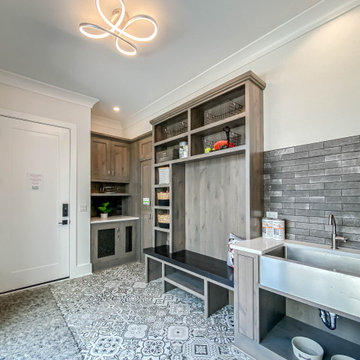
Large industrial galley utility room in Chicago with a farmhouse sink, shaker cabinets, distressed cabinets, quartz benchtops, grey splashback, brick splashback, white walls, ceramic floors, white floor, white benchtop and brick walls.

This is an example of a mid-sized scandinavian l-shaped utility room in Perth with a single-bowl sink, flat-panel cabinets, white cabinets, quartz benchtops, green splashback, mosaic tile splashback, white walls, porcelain floors, a stacked washer and dryer, grey floor, white benchtop and vaulted.

Bright laundry room with custom blue cabinetry, brass hardware, Rohl sink, deck mounted brass faucet, custom floating shelves, ceramic backsplash and decorative floor tiles.
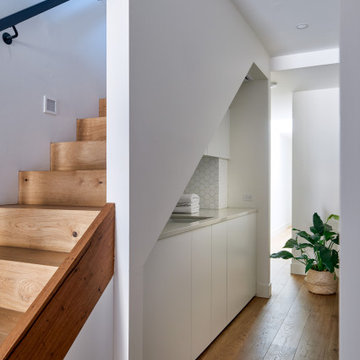
Laundry design cleverly utilising the under staircase space in this townhouse space.
Inspiration for a small contemporary galley laundry room in Melbourne with an undermount sink, white cabinets, quartz benchtops, white splashback, mosaic tile splashback, white walls, light hardwood floors, a concealed washer and dryer, brown floor and white benchtop.
Inspiration for a small contemporary galley laundry room in Melbourne with an undermount sink, white cabinets, quartz benchtops, white splashback, mosaic tile splashback, white walls, light hardwood floors, a concealed washer and dryer, brown floor and white benchtop.
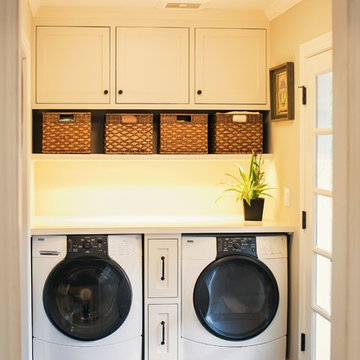
Small country single-wall laundry room in San Francisco with multi-coloured splashback, glass sheet splashback, shaker cabinets, white cabinets, a side-by-side washer and dryer, quartzite benchtops, beige walls, slate floors and black floor.

This laundry room design features custom cabinetry and storage to accommodate a family of 6. Storage includes built-in, pull-out hampers, built-in drying clothes racks that slide back out of view when full or not in use. Built-in storage for chargeable appliances and power for a clothes iron with pull-out ironing board.

Home to a large family, the brief for this laundry in Brighton was to incorporate as much storage space as possible. Our in-house Interior Designer, Jeyda has created a galley style laundry with ample storage without having to compromise on style.

In this renovation, the once-framed closed-in double-door closet in the laundry room was converted to a locker storage system with room for roll-out laundry basket drawer and a broom closet. The laundry soap is contained in the large drawer beside the washing machine. Behind the mirror, an oversized custom medicine cabinet houses small everyday items such as shoe polish, small tools, masks...etc. The off-white cabinetry and slate were existing. To blend in the off-white cabinetry, walnut accents were added with black hardware. The wallcovering was custom-designed to feature line drawings of the owner's various dog breeds. A magnetic chalkboard for pinning up art creations and important reminders finishes off the side gable next to the full-size upright freezer unit.

Across from the stark kitchen a newly remodeled laundry room, complete with a rinse sink and quartz countertop allowing for plenty of folding room.
Design ideas for a mid-sized single-wall dedicated laundry room in San Francisco with an utility sink, flat-panel cabinets, light wood cabinets, quartzite benchtops, multi-coloured splashback, porcelain splashback, white walls, plywood floors, a side-by-side washer and dryer, grey floor and white benchtop.
Design ideas for a mid-sized single-wall dedicated laundry room in San Francisco with an utility sink, flat-panel cabinets, light wood cabinets, quartzite benchtops, multi-coloured splashback, porcelain splashback, white walls, plywood floors, a side-by-side washer and dryer, grey floor and white benchtop.

We opened up this unique space to expand the Laundry Room and Mud Room to incorporate a large expansion for the Pantry Area that included a Coffee Bar and Refrigerator. This remodeled space allowed more functionality and brought in lots of sunlight into the spaces.

This is an example of a large transitional u-shaped dedicated laundry room in Burlington with an undermount sink, shaker cabinets, white cabinets, quartzite benchtops, white splashback, cement tile splashback, white walls, porcelain floors, a side-by-side washer and dryer and white benchtop.

Photo of a large transitional l-shaped dedicated laundry room in Philadelphia with a farmhouse sink, recessed-panel cabinets, grey cabinets, quartz benchtops, white splashback, subway tile splashback, white walls, porcelain floors, a side-by-side washer and dryer, beige floor and grey benchtop.
All Backsplash Materials Laundry Room Design Ideas
5