Laundry
Refine by:
Budget
Sort by:Popular Today
1 - 20 of 23 photos
Item 1 of 3
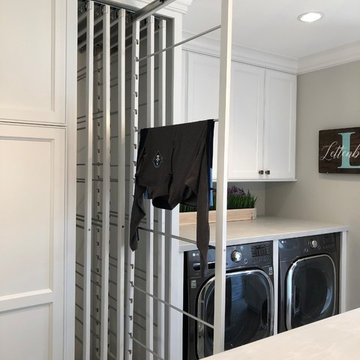
This is an example of a mid-sized transitional galley utility room in Milwaukee with a farmhouse sink, recessed-panel cabinets, white cabinets, grey walls, ceramic floors, a concealed washer and dryer, brown floor and grey benchtop.
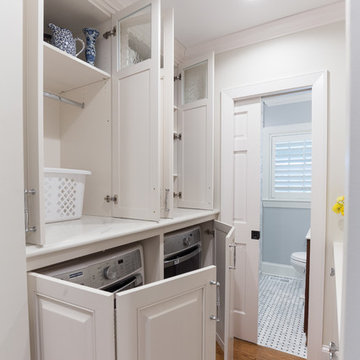
The built-ins hide the washer and dryer below and laundry supplies and hanging bar above. The upper cabinets have glass doors to showcase the owners’ blue and white pieces. A new pocket door separates the Laundry Room from the smaller, lower level bathroom. The opposite wall also has matching cabinets and marble top for additional storage and work space.
Jon Courville Photography
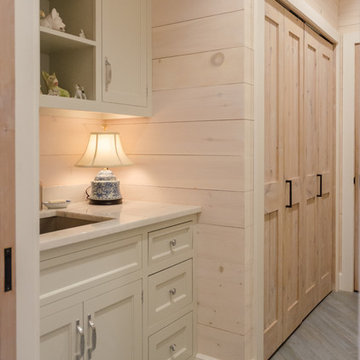
A small laundry and storage room is located between the garage and the living space.
Photographer: Daniel Contelmo Jr.
Photo of a mid-sized country galley utility room in New York with an undermount sink, beaded inset cabinets, white cabinets, granite benchtops, beige walls, ceramic floors, a concealed washer and dryer and grey floor.
Photo of a mid-sized country galley utility room in New York with an undermount sink, beaded inset cabinets, white cabinets, granite benchtops, beige walls, ceramic floors, a concealed washer and dryer and grey floor.
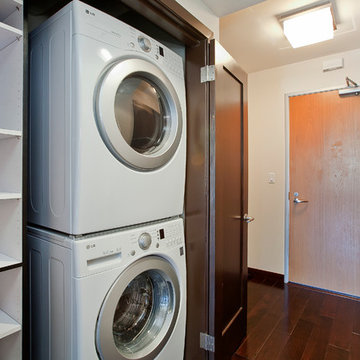
Design ideas for a small modern laundry cupboard in San Francisco with dark hardwood floors and a concealed washer and dryer.
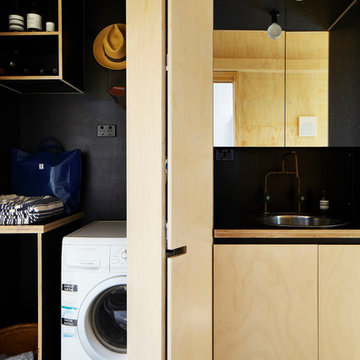
Internal spaces on the contrary display a sense of warmth and softness, with the use of materials such as locally sourced Cypress Pine and Hoop Pine plywood panels throughout.
Photography by Alicia Taylor
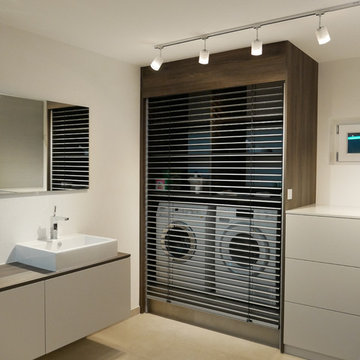
Im Keller des Einfamilienhauses meiner Kunden sollte ein Wellnessbad mit Dampfdusche entstehen, das gleichzeitig mit Waschmaschine, Trockner und viel Stauraum ausgestattet ist. Waschmaschine und Trockner versteckten wir in einem Schrank mit einer elektrischen, aluminiumfarbenen Jalousie. Die Dampfdusche ist mit Aromatherapie, Farblicht, Buetooth und Nebeldüsen bestückt. Hier vergisst man den Alltag schnell und entspannt wunderbar auf Knopfdruck.
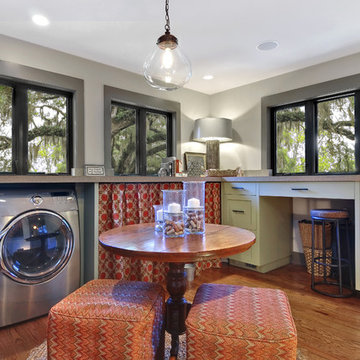
Photography by William Quarles. Designed by Shannon Bogen. Built by Robert Paige Cabinetry. Contractor Tom Martin.
Inspiration for a mid-sized transitional l-shaped laundry room in Charleston with a concealed washer and dryer.
Inspiration for a mid-sized transitional l-shaped laundry room in Charleston with a concealed washer and dryer.
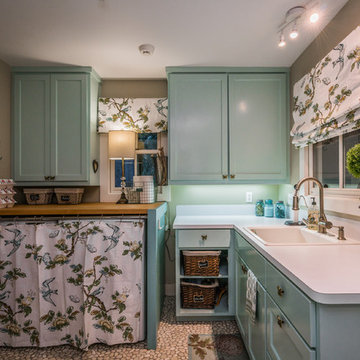
Inspiration for a mid-sized country l-shaped dedicated laundry room in Austin with a drop-in sink, recessed-panel cabinets, a concealed washer and dryer, white benchtop, blue cabinets and grey walls.
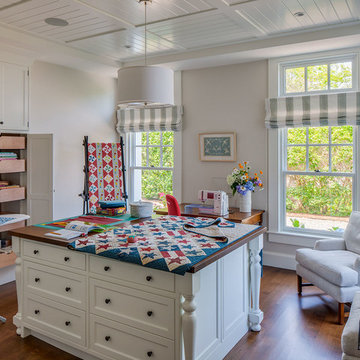
Custom coastal home on Cape Cod by Polhemus Savery DaSilva Architects Builders.
2018 BRICC AWARD (GOLD)
2018 PRISM AWARD (GOLD) //
Scope Of Work: Architecture, Construction //
Living Space: 7,005ft²
Photography: Brian Vanden Brink //
Laundry room.
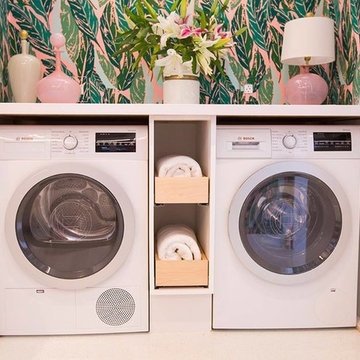
This colorful compact laundry room is loaded with innovative Bosch 24" laundry pairs, which are the perfect combination of function and style.
Inspiration for a small tropical single-wall dedicated laundry room in Houston with white cabinets, solid surface benchtops, multi-coloured walls, ceramic floors and a concealed washer and dryer.
Inspiration for a small tropical single-wall dedicated laundry room in Houston with white cabinets, solid surface benchtops, multi-coloured walls, ceramic floors and a concealed washer and dryer.
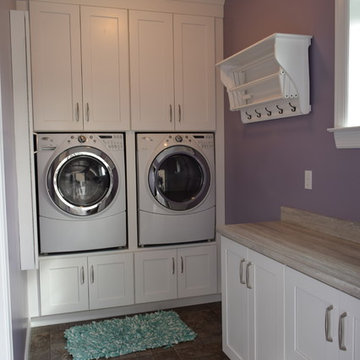
This is an example of a traditional laundry room in Other with shaker cabinets, white cabinets, quartz benchtops, purple walls, ceramic floors and a concealed washer and dryer.
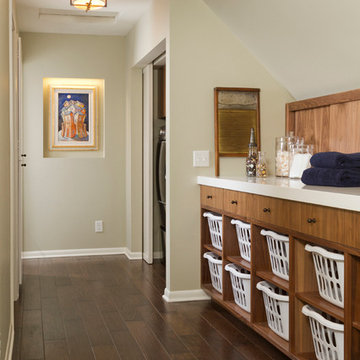
We took a main level laundry room off the garage and moved it directly above the existing laundry more conveniently located near the 2nd floor bedrooms. The laundry was tucked into the unfinished attic space. Custom Made Cabinetry with laundry basket cubbies help to keep this busy family organized.
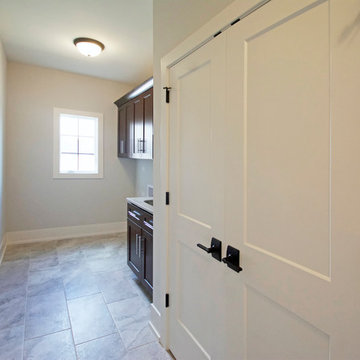
Inspiration for a transitional single-wall dedicated laundry room in Chicago with an undermount sink, shaker cabinets, dark wood cabinets, porcelain floors, a concealed washer and dryer and white benchtop.
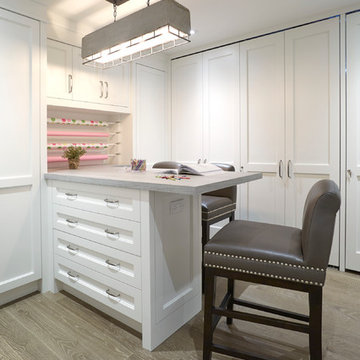
This multipurpose room serves as laundry storage and craft room.
Mid-sized transitional l-shaped utility room in Toronto with recessed-panel cabinets, white cabinets, solid surface benchtops, light hardwood floors and a concealed washer and dryer.
Mid-sized transitional l-shaped utility room in Toronto with recessed-panel cabinets, white cabinets, solid surface benchtops, light hardwood floors and a concealed washer and dryer.
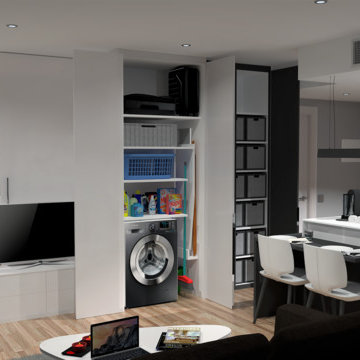
Armario lavadero con capacidad para la lavadora, tabla de planchar, maletas etc…
Mid-sized modern single-wall laundry cupboard in Other with flat-panel cabinets, white cabinets, grey walls and a concealed washer and dryer.
Mid-sized modern single-wall laundry cupboard in Other with flat-panel cabinets, white cabinets, grey walls and a concealed washer and dryer.
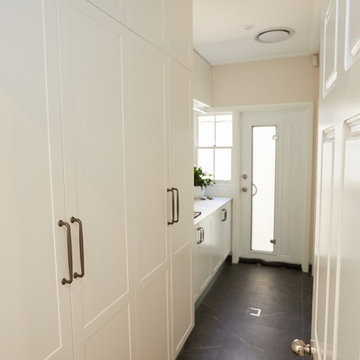
Marble flooring, shaker cabinetry with built in laundry chute and storage.
This is an example of a contemporary galley utility room in Sydney with an undermount sink, white cabinets, white walls, a concealed washer and dryer, grey floor, white benchtop and marble floors.
This is an example of a contemporary galley utility room in Sydney with an undermount sink, white cabinets, white walls, a concealed washer and dryer, grey floor, white benchtop and marble floors.
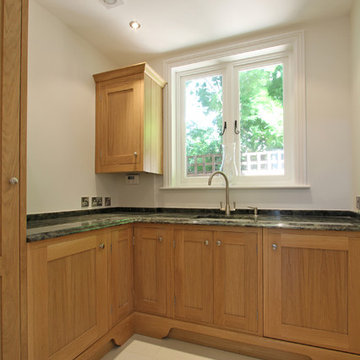
This is the customers Utility room, finished in the same doors and oak hidden boiler in the top cupboard.
Inspiration for a mid-sized traditional u-shaped utility room in Hampshire with a single-bowl sink, shaker cabinets, medium wood cabinets, granite benchtops, white walls, porcelain floors and a concealed washer and dryer.
Inspiration for a mid-sized traditional u-shaped utility room in Hampshire with a single-bowl sink, shaker cabinets, medium wood cabinets, granite benchtops, white walls, porcelain floors and a concealed washer and dryer.
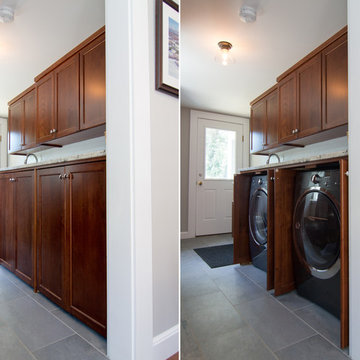
Bailow Architects
This is an example of a mid-sized traditional galley utility room in Boston with a farmhouse sink, shaker cabinets, dark wood cabinets, granite benchtops, grey walls, ceramic floors and a concealed washer and dryer.
This is an example of a mid-sized traditional galley utility room in Boston with a farmhouse sink, shaker cabinets, dark wood cabinets, granite benchtops, grey walls, ceramic floors and a concealed washer and dryer.
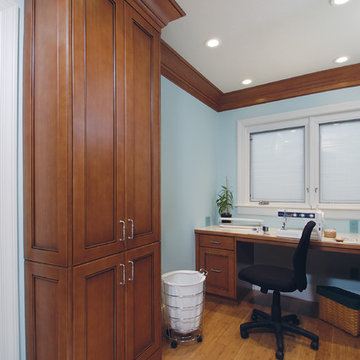
Traditional laundry room in San Francisco with a concealed washer and dryer.
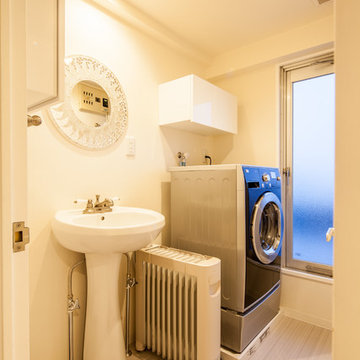
Inspiration for a single-wall utility room in Other with flat-panel cabinets, white cabinets, beige walls, light hardwood floors and a concealed washer and dryer.
1