Laundry Room Design Ideas with a Double-bowl Sink and an Utility Sink
Refine by:
Budget
Sort by:Popular Today
221 - 240 of 1,924 photos
Item 1 of 3
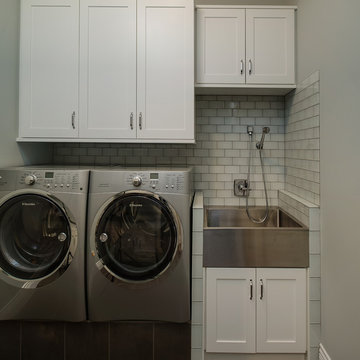
PHOTOS: MIKE GULLION
Design ideas for a mid-sized contemporary single-wall dedicated laundry room in Other with an utility sink, shaker cabinets, white cabinets, grey walls, ceramic floors, a side-by-side washer and dryer and grey floor.
Design ideas for a mid-sized contemporary single-wall dedicated laundry room in Other with an utility sink, shaker cabinets, white cabinets, grey walls, ceramic floors, a side-by-side washer and dryer and grey floor.
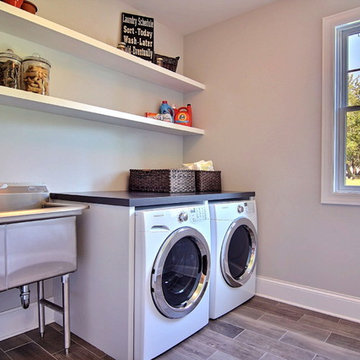
Four Seasons Virtual Tours
Photo of a mid-sized transitional dedicated laundry room in Chicago with an utility sink, wood benchtops, beige walls, ceramic floors and a side-by-side washer and dryer.
Photo of a mid-sized transitional dedicated laundry room in Chicago with an utility sink, wood benchtops, beige walls, ceramic floors and a side-by-side washer and dryer.
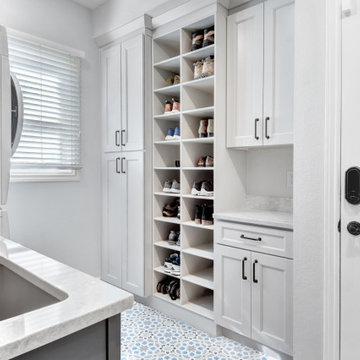
Country u-shaped utility room in Denver with an utility sink, shaker cabinets, white cabinets, granite benchtops, ceramic floors, a stacked washer and dryer and white benchtop.
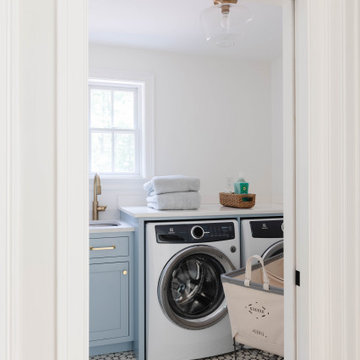
Large traditional single-wall laundry room in Boston with an utility sink, white walls and a side-by-side washer and dryer.
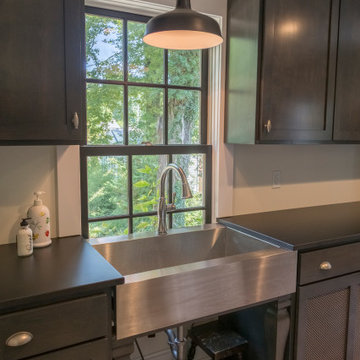
Renovation of a wood-framed Italiante-style cottage that was built in 1863. Listed as a nationally registered landmark, the "McLangen-Black House" was originally detached from the main house and received several additions throughout the 20th century.
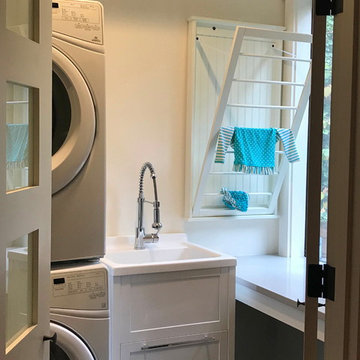
At Belltown Design we love designing laundry rooms! It is the perfect challenge between aesthetics and functionality! When doing the laundry is a breeze, and the room feels bright and cheery, then we have done our job. Modern Craftsman - Kitchen/Laundry Remodel, West Seattle, WA. Photography by Paula McHugh and Robbie Liddane
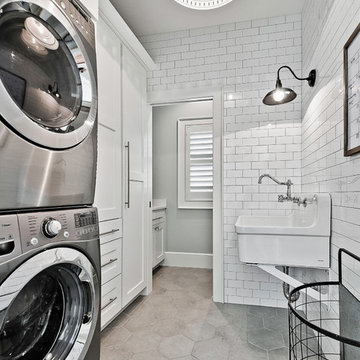
Mid-sized arts and crafts single-wall dedicated laundry room in Other with an utility sink, white cabinets, white walls, ceramic floors, a stacked washer and dryer and shaker cabinets.
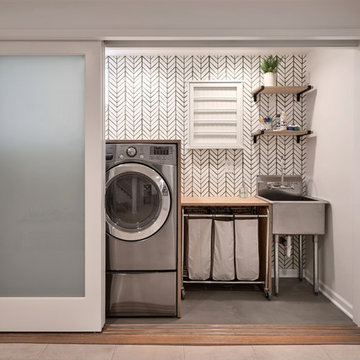
Jackson Design Build |
Photography: NW Architectural Photography
Mid-sized transitional single-wall laundry cupboard in Seattle with an utility sink, wood benchtops, concrete floors, a side-by-side washer and dryer, green floor and grey walls.
Mid-sized transitional single-wall laundry cupboard in Seattle with an utility sink, wood benchtops, concrete floors, a side-by-side washer and dryer, green floor and grey walls.
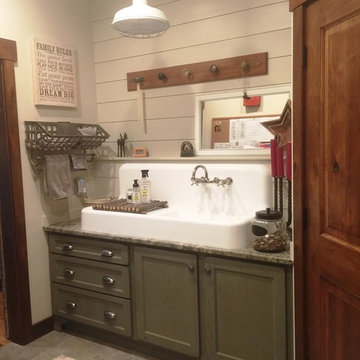
Traditional galley dedicated laundry room in Other with an utility sink, shaker cabinets, distressed cabinets, granite benchtops and white walls.
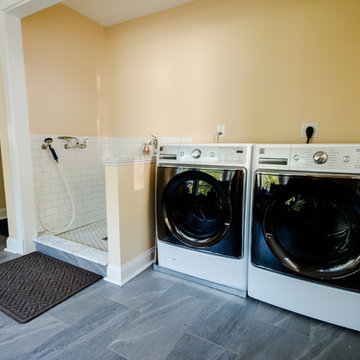
Don't forget about your pets! This mudroom features a specially designated wash area for the homeowner's dogs so that cleaning off after playing outside by the water is quick and easy!
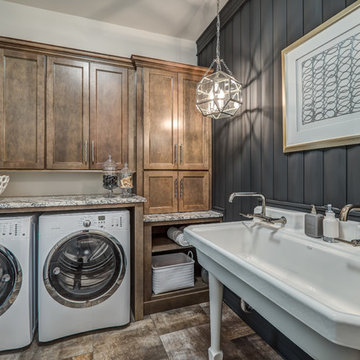
This is easily our most stunning job to-date. If you didn't have the chance to walk through this masterpiece in-person at the 2016 Dayton Homearama Touring Edition, these pictures are the next best thing. We supplied and installed all of the cabinetry for this stunning home built by G.A. White Homes. We will be featuring more work in the upcoming weeks, so check back in for more amazing photos!
Designer: Aaron Mauk
Photographer: Dawn M Smith Photography
Builder: G.A. White Homes
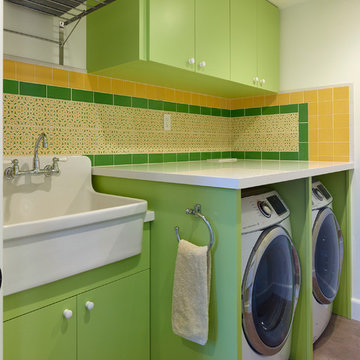
Mid-sized contemporary single-wall dedicated laundry room in San Francisco with an utility sink, flat-panel cabinets, green cabinets, quartz benchtops, white walls, concrete floors, a side-by-side washer and dryer, grey floor and white benchtop.
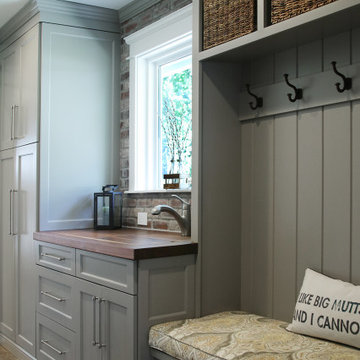
Multi-utility room incorporating laundry, mudroom and guest bath. Including tall pantry storage cabinets, bench and storage for coats.
Pocket door separating laundry mudroom from kitchen.Utility sink with butcher block counter and sink cover lid.
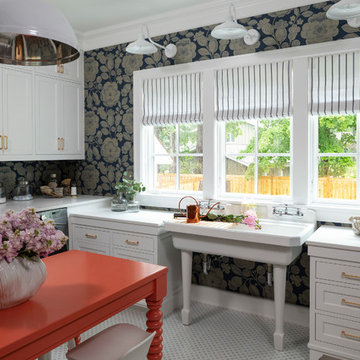
Design ideas for a beach style dedicated laundry room in Minneapolis with an utility sink, shaker cabinets, white cabinets, multi-coloured walls, a side-by-side washer and dryer, multi-coloured floor and white benchtop.
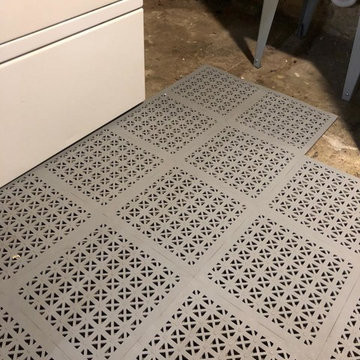
"We looked for a long time to find the best tiles for our basement and found them at greatmats. Our house is from the early 1900’s and the undulating basement slab doesn’t have a vapor barrier below it, so we needed a tile that was flexible and water resistant. This tile was perfect and installed in minutes. We would recommend this product to everyone." - Michael
https://www.greatmats.com/tiles/decking-tiles.php
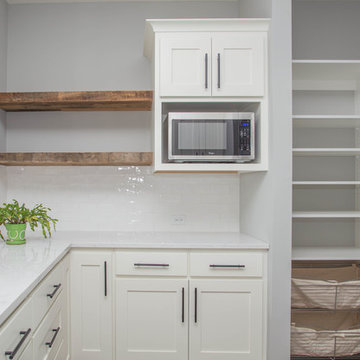
Photo of a mid-sized transitional l-shaped dedicated laundry room in Minneapolis with an utility sink, shaker cabinets, white cabinets, quartz benchtops, grey walls, dark hardwood floors and brown floor.
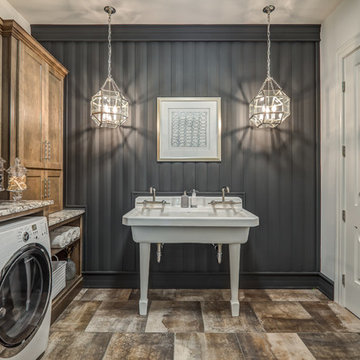
Dawn Smith Photography
Inspiration for a large traditional single-wall dedicated laundry room in Cincinnati with recessed-panel cabinets, medium wood cabinets, grey walls, a side-by-side washer and dryer, brown floor, an utility sink, granite benchtops, porcelain floors and multi-coloured benchtop.
Inspiration for a large traditional single-wall dedicated laundry room in Cincinnati with recessed-panel cabinets, medium wood cabinets, grey walls, a side-by-side washer and dryer, brown floor, an utility sink, granite benchtops, porcelain floors and multi-coloured benchtop.
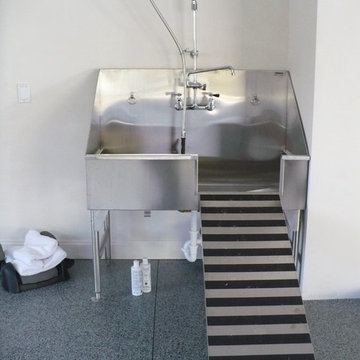
Inspiration for a large industrial laundry room in Ottawa with an utility sink.
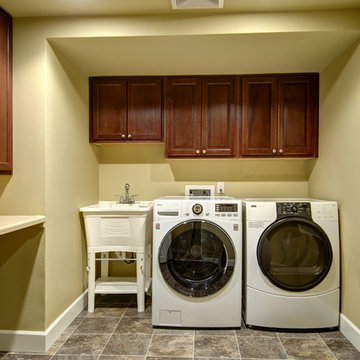
©Finished Basement Company
Full laundry room with utility sink and storage
Design ideas for a mid-sized traditional l-shaped dedicated laundry room in Denver with an utility sink, raised-panel cabinets, dark wood cabinets, solid surface benchtops, yellow walls, slate floors, a side-by-side washer and dryer, brown floor and beige benchtop.
Design ideas for a mid-sized traditional l-shaped dedicated laundry room in Denver with an utility sink, raised-panel cabinets, dark wood cabinets, solid surface benchtops, yellow walls, slate floors, a side-by-side washer and dryer, brown floor and beige benchtop.

A small European laundry is highly functional and conserves space which can be better utilised within living spaces
This is an example of a small scandinavian single-wall utility room in Geelong with an utility sink, open cabinets, white cabinets, laminate benchtops, white splashback, ceramic splashback, white walls and white benchtop.
This is an example of a small scandinavian single-wall utility room in Geelong with an utility sink, open cabinets, white cabinets, laminate benchtops, white splashback, ceramic splashback, white walls and white benchtop.
Laundry Room Design Ideas with a Double-bowl Sink and an Utility Sink
12