Laundry Room Design Ideas with a Drop-in Sink and a Single-bowl Sink
Refine by:
Budget
Sort by:Popular Today
41 - 60 of 8,446 photos
Item 1 of 3
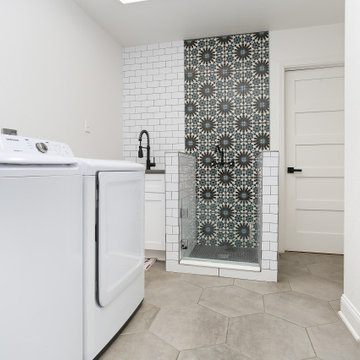
dog shower in the mud room with added storage.
Mid-sized modern utility room in Other with a drop-in sink, shaker cabinets, white cabinets, quartz benchtops, multi-coloured splashback, ceramic splashback, multi-coloured walls, ceramic floors, a side-by-side washer and dryer, grey floor and grey benchtop.
Mid-sized modern utility room in Other with a drop-in sink, shaker cabinets, white cabinets, quartz benchtops, multi-coloured splashback, ceramic splashback, multi-coloured walls, ceramic floors, a side-by-side washer and dryer, grey floor and grey benchtop.

This is an example of a small contemporary single-wall dedicated laundry room in Denver with a drop-in sink, shaker cabinets, white cabinets, wood benchtops, white splashback, subway tile splashback, grey walls, porcelain floors, a side-by-side washer and dryer, grey floor and brown benchtop.
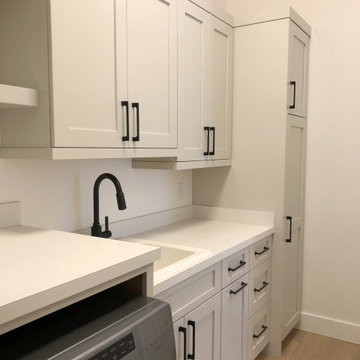
Design ideas for a large modern single-wall dedicated laundry room in Other with a drop-in sink, shaker cabinets, grey cabinets, laminate benchtops, a side-by-side washer and dryer and white benchtop.

A clean, modern update to a spacious laundry room.
This is an example of a small contemporary galley dedicated laundry room in Other with a single-bowl sink, shaker cabinets, blue cabinets, white walls, ceramic floors, a side-by-side washer and dryer, grey floor and white benchtop.
This is an example of a small contemporary galley dedicated laundry room in Other with a single-bowl sink, shaker cabinets, blue cabinets, white walls, ceramic floors, a side-by-side washer and dryer, grey floor and white benchtop.

Style and function! The Pitt Town laundry has both in spades.
Designer: Harper Lane Design
Stone: WK Quantum Quartz from Just Stone Australia in Alpine Matt
Builder: Bigeni Built
Hardware: Blum Australia Pty Ltd / Wilson & Bradley
Photo credit: Janelle Keys Photography
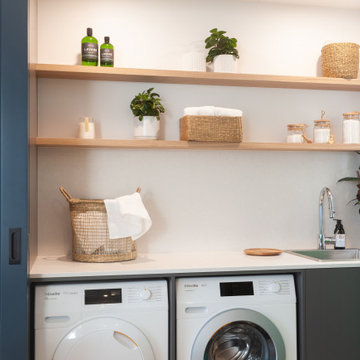
DESIGN BRIEF
“A family home to be lived in not just looked at” placed functionality as main priority in the
extensive renovation of this coastal holiday home.
Existing layout featured:
– Inadequate bench space in the cooking zone
– An impractical and overly large walk in pantry
– Torturous angles in the design of the house made work zones cramped with a frenetic aesthetic at odds
with the linear skylights creating disharmony and an unbalanced feel to the entire space.
– Unappealing seating zones, not utilising the amazing view or north face space
WISH LIST
– Comfortable retreat for two people and extend family, with space for multiple cooks to work in the kitchen together or to a functional work zone for a couple.
DESIGN SOLUTION
– Removal of awkward angle walls creating more space for a larger kitchen
– External angles which couldn’t be modified are hidden, creating a rational, serene space where the skylights run parallel to walls and fittings.
NEW KITCHEN FEATURES
– A highly functional layout with well-defined and spacious cooking, preparing and storage zones.
– Generous bench space around cooktop and sink provide great workability in a small space
– An inviting island bench for relaxing, working and entertaining for one or many cooks
– A light filled interior with ocean views from several vantage points in the kitchen
– An appliance/pantry with sliding for easy access to plentiful storage and hidden appliance use to
keep the kitchen streamlined and easy to keep tidy.
– A light filled interior with ocean views from several vantage points in the kitchen
– Refined aesthetics which welcomes, relax and allows for individuality with warm timber open shelves curate collections that make the space feel like it’s a home always on holidays.
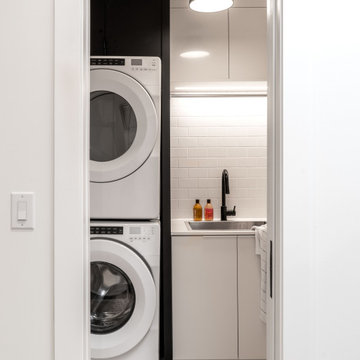
Design ideas for a contemporary dedicated laundry room in Toronto with a drop-in sink, flat-panel cabinets, white cabinets, a stacked washer and dryer, grey floor and white benchtop.
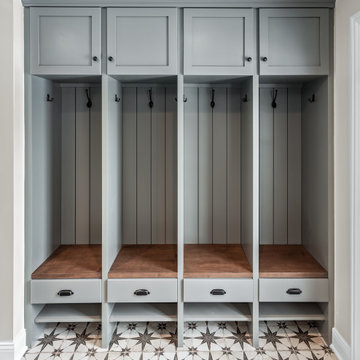
Inspiration for a transitional laundry room in Chicago with a single-bowl sink, flat-panel cabinets, grey cabinets, ceramic floors, a side-by-side washer and dryer and black benchtop.
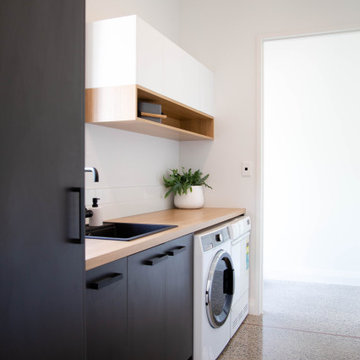
Inspiration for a mid-sized modern single-wall utility room in Other with a drop-in sink, flat-panel cabinets, black cabinets, laminate benchtops, white walls, concrete floors and a side-by-side washer and dryer.
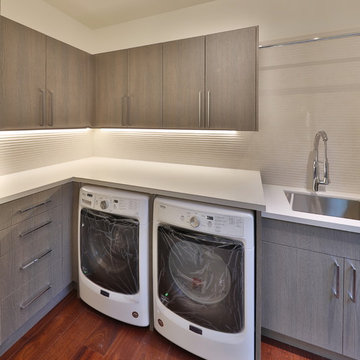
A custom designed laundry room with space for folding, drip drying and storage. We added under counter lighting to light the Organic Backsplash.
Small contemporary dedicated laundry room in Atlanta with a drop-in sink, flat-panel cabinets, grey cabinets, quartz benchtops, white walls, medium hardwood floors, a side-by-side washer and dryer, brown floor and white benchtop.
Small contemporary dedicated laundry room in Atlanta with a drop-in sink, flat-panel cabinets, grey cabinets, quartz benchtops, white walls, medium hardwood floors, a side-by-side washer and dryer, brown floor and white benchtop.
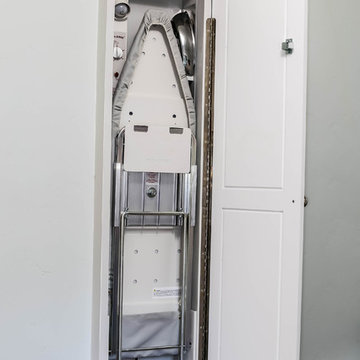
Inspiration for a mid-sized transitional single-wall dedicated laundry room in Sacramento with a drop-in sink, recessed-panel cabinets, white cabinets, granite benchtops, grey walls, medium hardwood floors, a side-by-side washer and dryer, brown floor and multi-coloured benchtop.
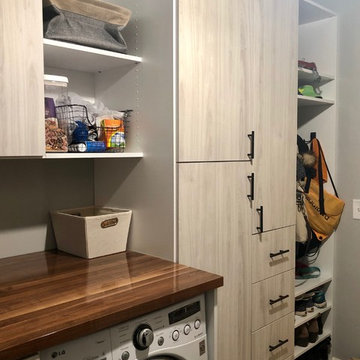
Multi-Functional and beautiful Laundry/Mudroom. Functional space for vacuum, mops/brooms adjacent to the laundry. Storage for Hats, Gloves, Scarves, bags in the drawers and cabinets. Finally, a space for parents with hooks and space for shoes and coats.
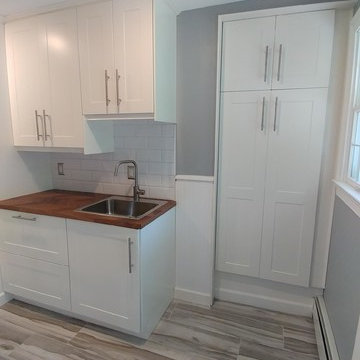
Attached Laundry Room with Rosa Ceramic Wainscoting, and pantry cupboard
This is an example of a mid-sized beach style galley dedicated laundry room in Philadelphia with a single-bowl sink, shaker cabinets, white cabinets, wood benchtops, grey walls, porcelain floors, a stacked washer and dryer, grey floor and brown benchtop.
This is an example of a mid-sized beach style galley dedicated laundry room in Philadelphia with a single-bowl sink, shaker cabinets, white cabinets, wood benchtops, grey walls, porcelain floors, a stacked washer and dryer, grey floor and brown benchtop.
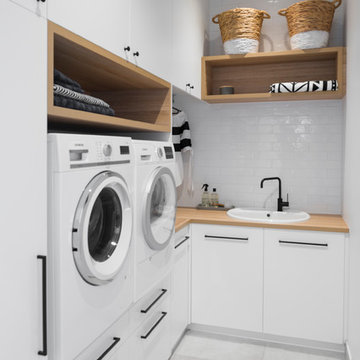
Colindale Design / CR3 Studio
Photo of a small beach style l-shaped dedicated laundry room in Adelaide with a drop-in sink, white cabinets, wood benchtops, white walls, ceramic floors, a side-by-side washer and dryer, brown benchtop, flat-panel cabinets and grey floor.
Photo of a small beach style l-shaped dedicated laundry room in Adelaide with a drop-in sink, white cabinets, wood benchtops, white walls, ceramic floors, a side-by-side washer and dryer, brown benchtop, flat-panel cabinets and grey floor.
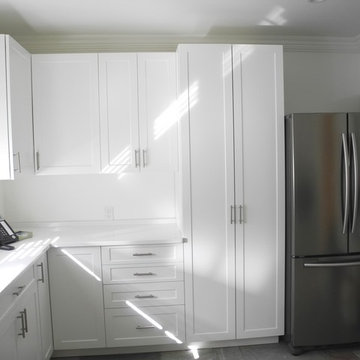
Inspiration for a mid-sized contemporary u-shaped laundry room in New York with a drop-in sink, shaker cabinets, white cabinets, white walls, a side-by-side washer and dryer and white benchtop.
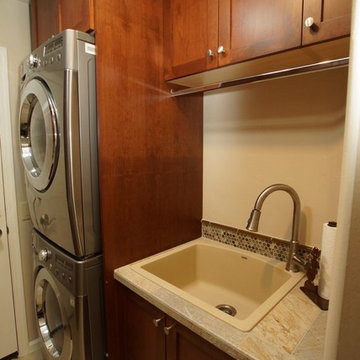
Small single-wall laundry room in Phoenix with a drop-in sink, shaker cabinets, tile benchtops, beige walls, porcelain floors, a stacked washer and dryer, beige floor and dark wood cabinets.
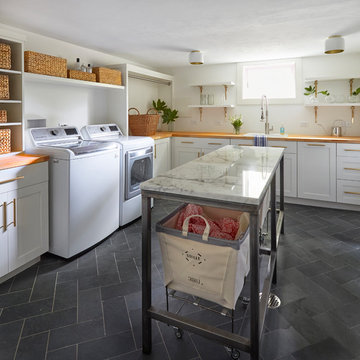
Free ebook, Creating the Ideal Kitchen. DOWNLOAD NOW
Working with this Glen Ellyn client was so much fun the first time around, we were thrilled when they called to say they were considering moving across town and might need some help with a bit of design work at the new house.
The kitchen in the new house had been recently renovated, but it was not exactly what they wanted. What started out as a few tweaks led to a pretty big overhaul of the kitchen, mudroom and laundry room. Luckily, we were able to use re-purpose the old kitchen cabinetry and custom island in the remodeling of the new laundry room — win-win!
As parents of two young girls, it was important for the homeowners to have a spot to store equipment, coats and all the “behind the scenes” necessities away from the main part of the house which is a large open floor plan. The existing basement mudroom and laundry room had great bones and both rooms were very large.
To make the space more livable and comfortable, we laid slate tile on the floor and added a built-in desk area, coat/boot area and some additional tall storage. We also reworked the staircase, added a new stair runner, gave a facelift to the walk-in closet at the foot of the stairs, and built a coat closet. The end result is a multi-functional, large comfortable room to come home to!
Just beyond the mudroom is the new laundry room where we re-used the cabinets and island from the original kitchen. The new laundry room also features a small powder room that used to be just a toilet in the middle of the room.
You can see the island from the old kitchen that has been repurposed for a laundry folding table. The other countertops are maple butcherblock, and the gold accents from the other rooms are carried through into this room. We were also excited to unearth an existing window and bring some light into the room.
Designed by: Susan Klimala, CKD, CBD
Photography by: Michael Alan Kaskel
For more information on kitchen and bath design ideas go to: www.kitchenstudio-ge.com
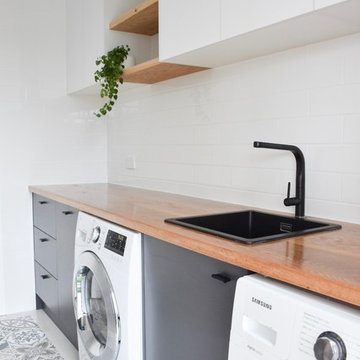
Laundry designed and built by RAW Sunshine Coast. Features: solid American White Oak timber benchtop and floating shelves, white overhead rustic textured cabinetry, white subway splash back tiles, matte black mixer tap ware and basin and vinyl tile floor runner.
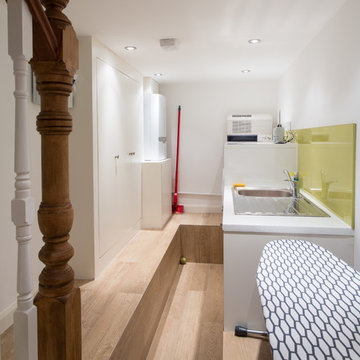
The cellar has been converted into a very useful utility room
Small contemporary single-wall dedicated laundry room in Surrey with a drop-in sink, white cabinets, solid surface benchtops, white walls, medium hardwood floors, a side-by-side washer and dryer and beige floor.
Small contemporary single-wall dedicated laundry room in Surrey with a drop-in sink, white cabinets, solid surface benchtops, white walls, medium hardwood floors, a side-by-side washer and dryer and beige floor.
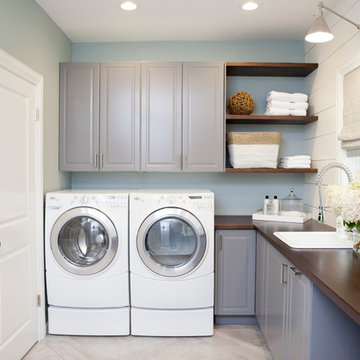
Emma Tannenbaum Photography
Design ideas for a large traditional l-shaped dedicated laundry room in New York with raised-panel cabinets, grey cabinets, wood benchtops, blue walls, porcelain floors, a side-by-side washer and dryer, a drop-in sink and brown benchtop.
Design ideas for a large traditional l-shaped dedicated laundry room in New York with raised-panel cabinets, grey cabinets, wood benchtops, blue walls, porcelain floors, a side-by-side washer and dryer, a drop-in sink and brown benchtop.
Laundry Room Design Ideas with a Drop-in Sink and a Single-bowl Sink
3