Laundry Room Design Ideas with a Drop-in Sink and an Undermount Sink
Refine by:
Budget
Sort by:Popular Today
161 - 180 of 18,123 photos
Item 1 of 3
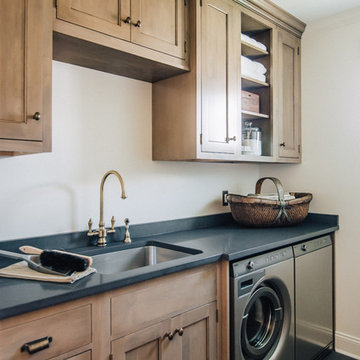
Design ideas for a mid-sized arts and crafts single-wall laundry room in New York with an undermount sink, quartz benchtops, white walls, a side-by-side washer and dryer, slate floors, grey benchtop, recessed-panel cabinets and medium wood cabinets.
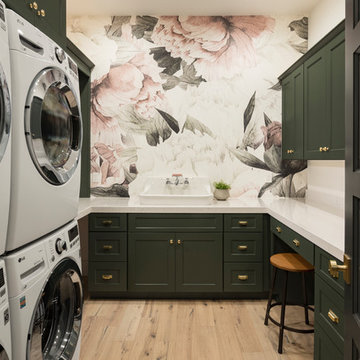
High Res Media
This is an example of a large transitional u-shaped dedicated laundry room in Phoenix with shaker cabinets, green cabinets, multi-coloured walls, light hardwood floors, quartz benchtops, a stacked washer and dryer, beige floor, white benchtop and a drop-in sink.
This is an example of a large transitional u-shaped dedicated laundry room in Phoenix with shaker cabinets, green cabinets, multi-coloured walls, light hardwood floors, quartz benchtops, a stacked washer and dryer, beige floor, white benchtop and a drop-in sink.
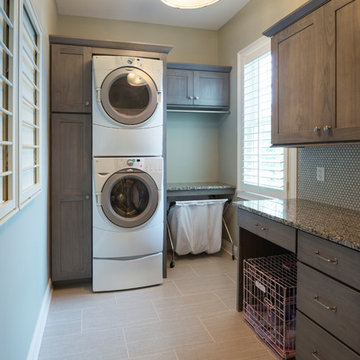
The updated laundry room offers clean, fresh lines, easy to maintain granite counter tops and a unique, penny round mosaic porcelain tiled back splash. The stacking washer and dryer freed up storage space on either side of the unit to add more cabinets and a working area.
Photo Credit: Chris Whonsetler

Photo of a small contemporary l-shaped utility room in London with a drop-in sink, flat-panel cabinets, blue cabinets, quartzite benchtops, white splashback, ceramic splashback, grey walls, ceramic floors, multi-coloured floor and grey benchtop.

Design ideas for a mid-sized beach style single-wall dedicated laundry room in Auckland with a drop-in sink, flat-panel cabinets, blue cabinets, laminate benchtops, pink splashback, porcelain splashback, white walls, porcelain floors, a side-by-side washer and dryer, grey floor and brown benchtop.
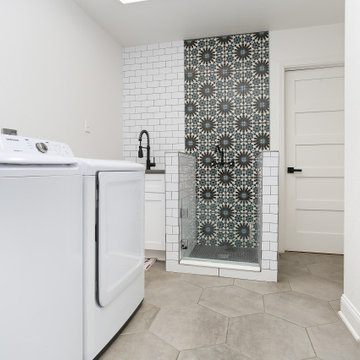
dog shower in the mud room with added storage.
Mid-sized modern utility room in Other with a drop-in sink, shaker cabinets, white cabinets, quartz benchtops, multi-coloured splashback, ceramic splashback, multi-coloured walls, ceramic floors, a side-by-side washer and dryer, grey floor and grey benchtop.
Mid-sized modern utility room in Other with a drop-in sink, shaker cabinets, white cabinets, quartz benchtops, multi-coloured splashback, ceramic splashback, multi-coloured walls, ceramic floors, a side-by-side washer and dryer, grey floor and grey benchtop.
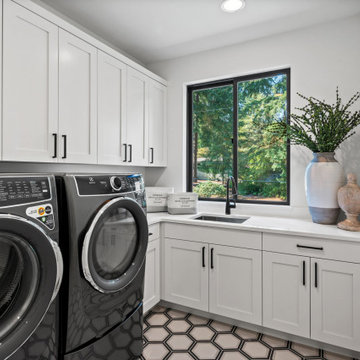
Photo of a transitional l-shaped laundry room with an undermount sink, shaker cabinets, white cabinets, white walls, a side-by-side washer and dryer, multi-coloured floor and white benchtop.

Small arts and crafts galley utility room in Minneapolis with an undermount sink, raised-panel cabinets, white cabinets, granite benchtops, white splashback, ceramic splashback, beige walls, vinyl floors, a stacked washer and dryer, beige floor, white benchtop and wallpaper.
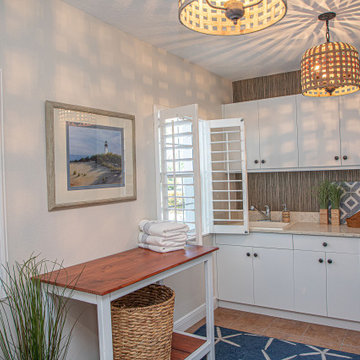
Our Tampa studio transformed this beach home into one fit for royalty! We added a bright palette and fun beachy colors to create a fun, playful vibe while staying focused on sophistication and elegance. Every corner of this home is thoughtfully designed to incorporate the relaxing holiday ambience of a perfect beach house.
---
Project designed by interior design studio Home Frosting. They serve the entire Tampa Bay area including South Tampa, Clearwater, Belleair, and St. Petersburg.
For more about Home Frosting, see here: https://homefrosting.com/
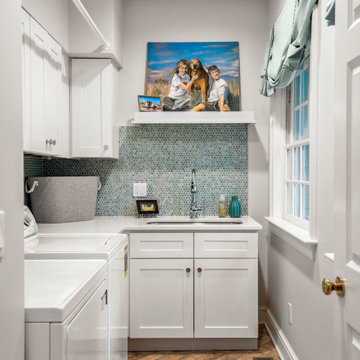
Inspiration for a traditional laundry room in Boston with an undermount sink, blue splashback, mosaic tile splashback, brick floors, a side-by-side washer and dryer, brown floor and white benchtop.

This is an example of a small contemporary single-wall dedicated laundry room in Denver with a drop-in sink, shaker cabinets, white cabinets, wood benchtops, white splashback, subway tile splashback, grey walls, porcelain floors, a side-by-side washer and dryer, grey floor and brown benchtop.

Inspiration for a small transitional galley utility room in Columbus with an undermount sink, shaker cabinets, blue cabinets, granite benchtops, white splashback, ceramic splashback, white walls, porcelain floors, a stacked washer and dryer, grey floor and multi-coloured benchtop.
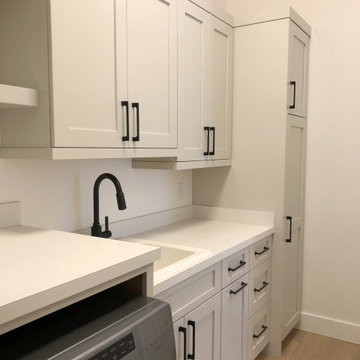
Design ideas for a large modern single-wall dedicated laundry room in Other with a drop-in sink, shaker cabinets, grey cabinets, laminate benchtops, a side-by-side washer and dryer and white benchtop.

Design ideas for an expansive tropical u-shaped utility room in Miami with an undermount sink, recessed-panel cabinets, brown cabinets, marble benchtops, white walls, limestone floors, a side-by-side washer and dryer, beige floor, white benchtop and planked wall panelling.

Style and function! The Pitt Town laundry has both in spades.
Designer: Harper Lane Design
Stone: WK Quantum Quartz from Just Stone Australia in Alpine Matt
Builder: Bigeni Built
Hardware: Blum Australia Pty Ltd / Wilson & Bradley
Photo credit: Janelle Keys Photography

This is an example of a transitional l-shaped dedicated laundry room in Atlanta with an undermount sink, shaker cabinets, white cabinets, quartz benchtops, green splashback, a stacked washer and dryer and white benchtop.

This is a mid-sized galley style laundry room with custom paint grade cabinets. These cabinets feature a beaded inset construction method with a high gloss sheen on the painted finish. We also included a rolling ladder for easy access to upper level storage areas.
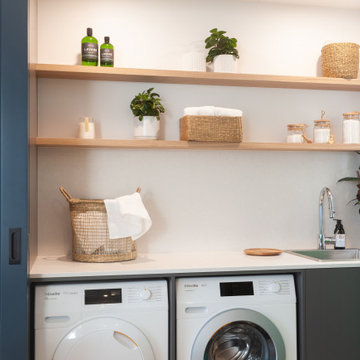
DESIGN BRIEF
“A family home to be lived in not just looked at” placed functionality as main priority in the
extensive renovation of this coastal holiday home.
Existing layout featured:
– Inadequate bench space in the cooking zone
– An impractical and overly large walk in pantry
– Torturous angles in the design of the house made work zones cramped with a frenetic aesthetic at odds
with the linear skylights creating disharmony and an unbalanced feel to the entire space.
– Unappealing seating zones, not utilising the amazing view or north face space
WISH LIST
– Comfortable retreat for two people and extend family, with space for multiple cooks to work in the kitchen together or to a functional work zone for a couple.
DESIGN SOLUTION
– Removal of awkward angle walls creating more space for a larger kitchen
– External angles which couldn’t be modified are hidden, creating a rational, serene space where the skylights run parallel to walls and fittings.
NEW KITCHEN FEATURES
– A highly functional layout with well-defined and spacious cooking, preparing and storage zones.
– Generous bench space around cooktop and sink provide great workability in a small space
– An inviting island bench for relaxing, working and entertaining for one or many cooks
– A light filled interior with ocean views from several vantage points in the kitchen
– An appliance/pantry with sliding for easy access to plentiful storage and hidden appliance use to
keep the kitchen streamlined and easy to keep tidy.
– A light filled interior with ocean views from several vantage points in the kitchen
– Refined aesthetics which welcomes, relax and allows for individuality with warm timber open shelves curate collections that make the space feel like it’s a home always on holidays.
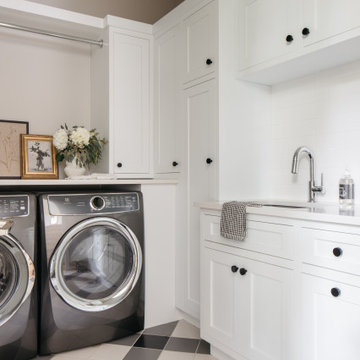
Inspiration for a transitional l-shaped laundry room in Chicago with an undermount sink, shaker cabinets, white cabinets, grey walls, a side-by-side washer and dryer, multi-coloured floor and white benchtop.
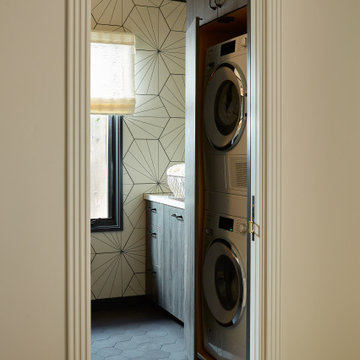
Interior design by Pamela Pennington Studios
Photography by: Eric Zepeda
Traditional galley utility room in San Francisco with an undermount sink, louvered cabinets, brown cabinets, quartzite benchtops, white walls, marble floors, a stacked washer and dryer, multi-coloured floor, white benchtop and wallpaper.
Traditional galley utility room in San Francisco with an undermount sink, louvered cabinets, brown cabinets, quartzite benchtops, white walls, marble floors, a stacked washer and dryer, multi-coloured floor, white benchtop and wallpaper.
Laundry Room Design Ideas with a Drop-in Sink and an Undermount Sink
9