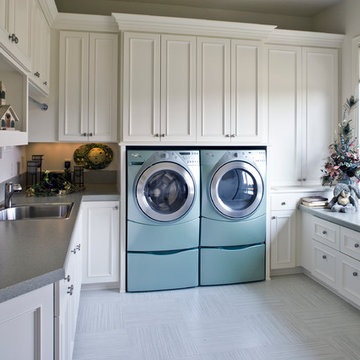Laundry Room Design Ideas with a Drop-in Sink and an Utility Sink
Refine by:
Budget
Sort by:Popular Today
61 - 80 of 7,935 photos
Item 1 of 3
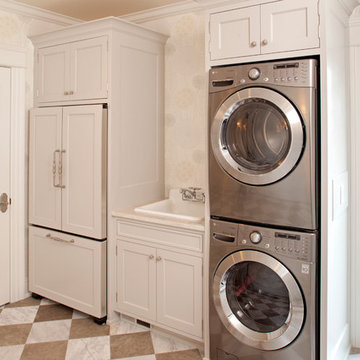
Landmark Photography
Traditional laundry room in Minneapolis with a drop-in sink, a stacked washer and dryer and multi-coloured floor.
Traditional laundry room in Minneapolis with a drop-in sink, a stacked washer and dryer and multi-coloured floor.
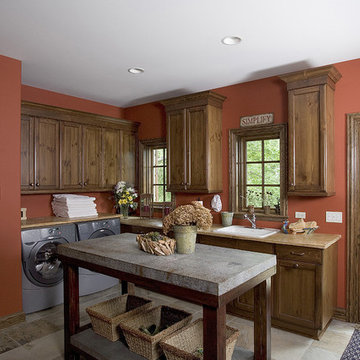
http://www.pickellbuilders.com. Photography by Linda Oyama Bryan. Cabinetry by Brookhaven I, Andover recessed square door style in distressed pine with a ''Nut Brown'' finish. Caesar Stone's "Jerusalem Sand" honed granite with an eased edge at perimeter.

This laundry room elevates the space from a functional workroom to a domestic destination.
Mid-sized transitional galley dedicated laundry room in DC Metro with a drop-in sink and white cabinets.
Mid-sized transitional galley dedicated laundry room in DC Metro with a drop-in sink and white cabinets.
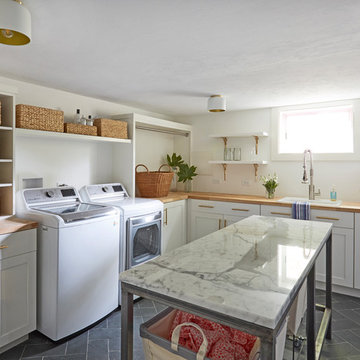
Free ebook, Creating the Ideal Kitchen. DOWNLOAD NOW
Working with this Glen Ellyn client was so much fun the first time around, we were thrilled when they called to say they were considering moving across town and might need some help with a bit of design work at the new house.
The kitchen in the new house had been recently renovated, but it was not exactly what they wanted. What started out as a few tweaks led to a pretty big overhaul of the kitchen, mudroom and laundry room. Luckily, we were able to use re-purpose the old kitchen cabinetry and custom island in the remodeling of the new laundry room — win-win!
As parents of two young girls, it was important for the homeowners to have a spot to store equipment, coats and all the “behind the scenes” necessities away from the main part of the house which is a large open floor plan. The existing basement mudroom and laundry room had great bones and both rooms were very large.
To make the space more livable and comfortable, we laid slate tile on the floor and added a built-in desk area, coat/boot area and some additional tall storage. We also reworked the staircase, added a new stair runner, gave a facelift to the walk-in closet at the foot of the stairs, and built a coat closet. The end result is a multi-functional, large comfortable room to come home to!
Just beyond the mudroom is the new laundry room where we re-used the cabinets and island from the original kitchen. The new laundry room also features a small powder room that used to be just a toilet in the middle of the room.
You can see the island from the old kitchen that has been repurposed for a laundry folding table. The other countertops are maple butcherblock, and the gold accents from the other rooms are carried through into this room. We were also excited to unearth an existing window and bring some light into the room.
Designed by: Susan Klimala, CKD, CBD
Photography by: Michael Alan Kaskel
For more information on kitchen and bath design ideas go to: www.kitchenstudio-ge.com
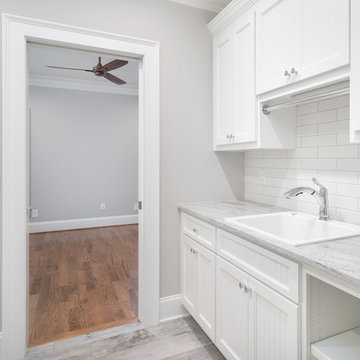
Photo of a large transitional dedicated laundry room in Other with a drop-in sink, white cabinets, quartz benchtops, grey walls, dark hardwood floors, grey floor and recessed-panel cabinets.
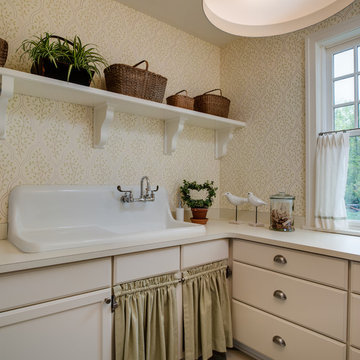
Inspiration for a traditional laundry room in Detroit with beige cabinets, an utility sink and beige benchtop.
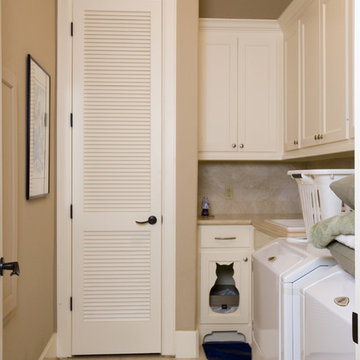
Design ideas for a mid-sized eclectic l-shaped dedicated laundry room in Houston with a drop-in sink, shaker cabinets, white cabinets, solid surface benchtops, beige walls, ceramic floors and a side-by-side washer and dryer.

Design ideas for a beach style dedicated laundry room in Other with a drop-in sink, shaker cabinets, grey cabinets, grey splashback, shiplap splashback, blue walls, a side-by-side washer and dryer and grey benchtop.

Laundry Room with open shelving
Design ideas for a small modern single-wall utility room in Cleveland with a drop-in sink, shaker cabinets, white cabinets, white walls, vinyl floors, a side-by-side washer and dryer and black floor.
Design ideas for a small modern single-wall utility room in Cleveland with a drop-in sink, shaker cabinets, white cabinets, white walls, vinyl floors, a side-by-side washer and dryer and black floor.
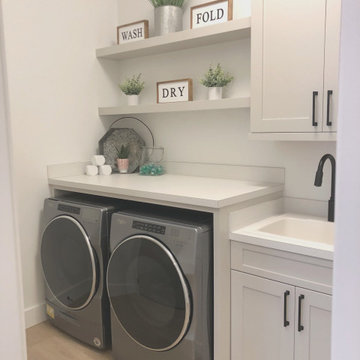
Inspiration for a large modern single-wall dedicated laundry room in Other with a drop-in sink, shaker cabinets, grey cabinets, laminate benchtops, a side-by-side washer and dryer and white benchtop.

The mud room and laundry room of Arbor Creek. View House Plan THD-1389: https://www.thehousedesigners.com/plan/the-ingalls-1389

A laundry room is housed behind these sliding barn doors in the upstairs hallway in this near-net-zero custom built home built by Meadowlark Design + Build in Ann Arbor, Michigan. Architect: Architectural Resource, Photography: Joshua Caldwell
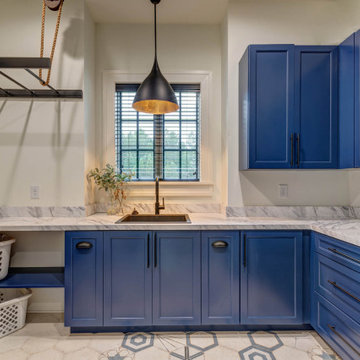
Design ideas for a mid-sized country u-shaped utility room in Atlanta with a drop-in sink, shaker cabinets, blue cabinets, laminate benchtops, white walls, ceramic floors, a side-by-side washer and dryer, white floor and white benchtop.
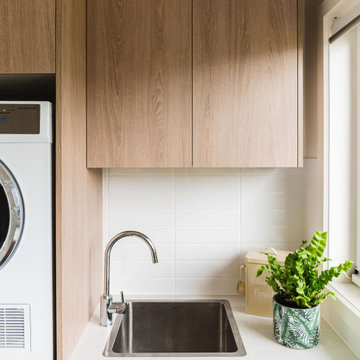
A small beachside home was reconfigured to allow for a larger kitchen opening to the back yard with compact adjacent laundry. The feature tiled wall makes quite a statement with striking dark turquoise hand-made tiles. The wall conceals the small walk-in pantry we managed to fit in behind. Used for food storage and making messy afternoon snacks without cluttering the open plan kitchen/dining living room. Lots of drawers and benchspace in the actual kitchen make this kitchen a dream to work in. And enhances the whole living dining space. The laundry continues with the same materials as the kitchen so make a small but functional space connect with the kitchen.
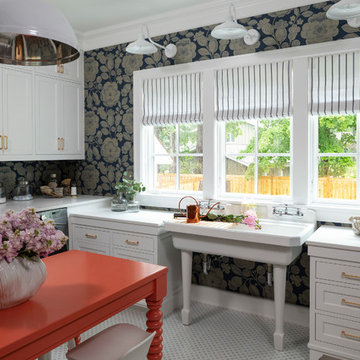
Design ideas for a beach style dedicated laundry room in Minneapolis with an utility sink, shaker cabinets, white cabinets, multi-coloured walls, a side-by-side washer and dryer, multi-coloured floor and white benchtop.
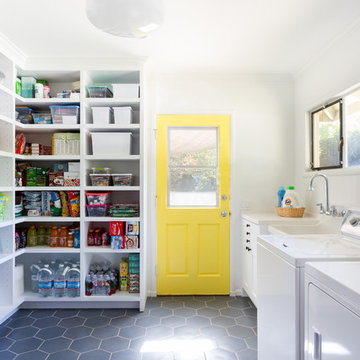
Inspiration for a mid-sized traditional u-shaped utility room in Los Angeles with an utility sink, shaker cabinets, white cabinets, quartzite benchtops, white walls, ceramic floors, a side-by-side washer and dryer, black floor and white benchtop.
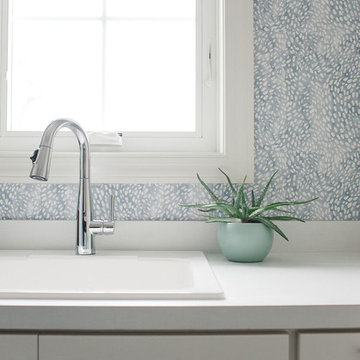
Melissa Oholendt
Design ideas for a modern dedicated laundry room in Minneapolis with a drop-in sink, shaker cabinets, white cabinets, solid surface benchtops, white walls and white benchtop.
Design ideas for a modern dedicated laundry room in Minneapolis with a drop-in sink, shaker cabinets, white cabinets, solid surface benchtops, white walls and white benchtop.
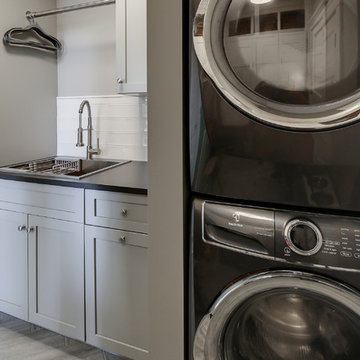
Inspiration for a small transitional single-wall dedicated laundry room in Dallas with a drop-in sink, shaker cabinets, grey cabinets, quartz benchtops, grey walls, laminate floors, a stacked washer and dryer, grey floor and black benchtop.
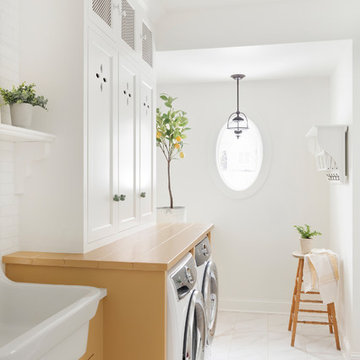
Photo of a mid-sized country single-wall utility room in Minneapolis with a drop-in sink, beaded inset cabinets, yellow cabinets, a side-by-side washer and dryer, white floor and yellow benchtop.
Laundry Room Design Ideas with a Drop-in Sink and an Utility Sink
4
