Laundry Room Design Ideas with a Drop-in Sink and Beige Walls
Refine by:
Budget
Sort by:Popular Today
201 - 220 of 1,337 photos
Item 1 of 3
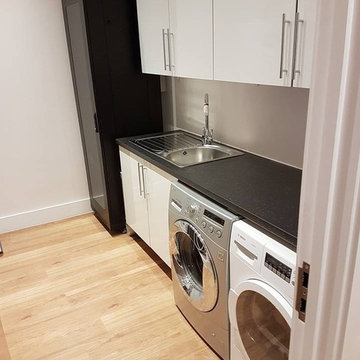
Modern utility room in a renovation in North London
Photo of a mid-sized modern single-wall utility room in London with a drop-in sink, laminate benchtops, beige walls, laminate floors, a side-by-side washer and dryer and brown floor.
Photo of a mid-sized modern single-wall utility room in London with a drop-in sink, laminate benchtops, beige walls, laminate floors, a side-by-side washer and dryer and brown floor.
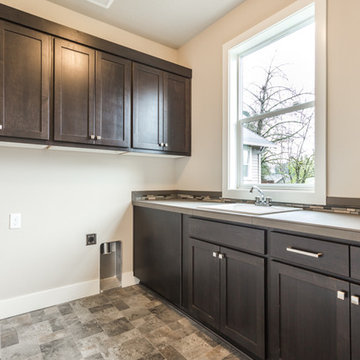
Inspiration for a mid-sized traditional l-shaped dedicated laundry room in Portland with shaker cabinets, dark wood cabinets, laminate benchtops, a drop-in sink, beige walls, slate floors, a side-by-side washer and dryer and multi-coloured floor.
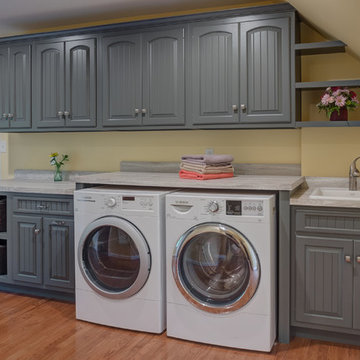
Inspiration for a traditional single-wall utility room in Other with a drop-in sink, louvered cabinets, grey cabinets, a side-by-side washer and dryer, medium hardwood floors and beige walls.
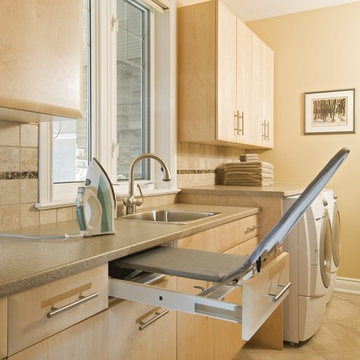
Large traditional laundry room in Toronto with a drop-in sink, flat-panel cabinets, light wood cabinets, beige walls, porcelain floors, a side-by-side washer and dryer and brown floor.
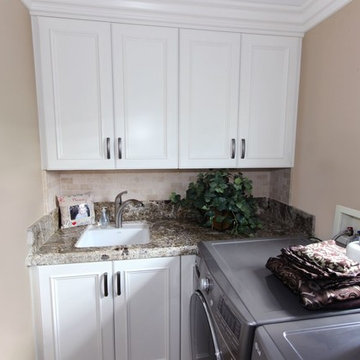
This is an example of a small traditional single-wall dedicated laundry room in Orange County with a drop-in sink, recessed-panel cabinets, white cabinets, granite benchtops, beige walls and a side-by-side washer and dryer.
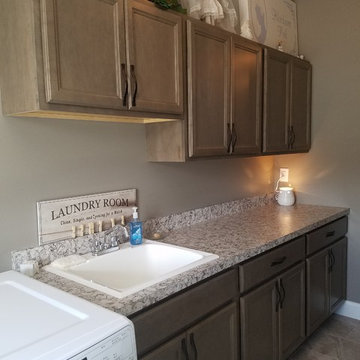
Jenni Knight is at it again! She helped design this lovely traditional laundry room with a drop in sink. The cabinets are Kemper Echo - Maple Morel Stain cabinets with laminate countertops.

Now this. THIS is a place I would do laundry. And perhaps have a cocktail? (It has become a home bar for entertaining in the adjoining basement den!)
Inspiration for a mid-sized transitional dedicated laundry room in Montreal with a drop-in sink, shaker cabinets, white cabinets, laminate benchtops, green splashback, porcelain splashback, beige walls, vinyl floors, a side-by-side washer and dryer, brown floor and white benchtop.
Inspiration for a mid-sized transitional dedicated laundry room in Montreal with a drop-in sink, shaker cabinets, white cabinets, laminate benchtops, green splashback, porcelain splashback, beige walls, vinyl floors, a side-by-side washer and dryer, brown floor and white benchtop.
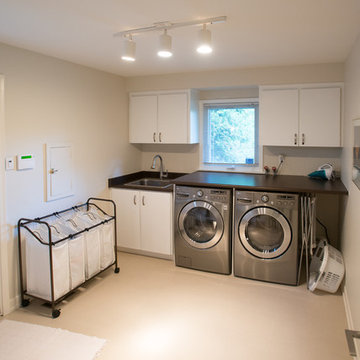
Alex Nirta
Design ideas for a mid-sized contemporary single-wall dedicated laundry room in Toronto with a drop-in sink, flat-panel cabinets, white cabinets, laminate benchtops, beige walls and a side-by-side washer and dryer.
Design ideas for a mid-sized contemporary single-wall dedicated laundry room in Toronto with a drop-in sink, flat-panel cabinets, white cabinets, laminate benchtops, beige walls and a side-by-side washer and dryer.
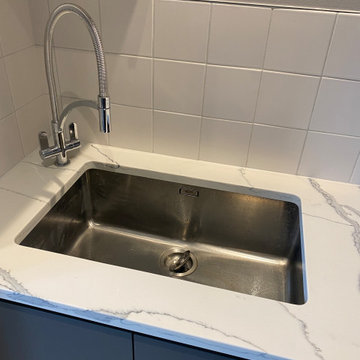
We created this secret room from the old garage, turning it into a useful space for washing the dogs, doing laundry and exercising - all of which we need to do in our own homes due to the Covid lockdown. The original room was created on a budget with laminate worktops and cheap ktichen doors - we recently replaced the original laminate worktops with quartz and changed the door fronts to create a clean, refreshed look. The opposite wall contains floor to ceiling bespoke cupboards with storage for everything from tennis rackets to a hidden wine fridge. The flooring is budget friendly laminated wood effect planks. The washer and drier are raised off the floor for easy access as well as additional storage for baskets below.
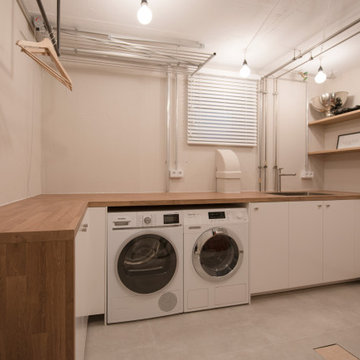
Interior Design: freudenspiel by Elisabeth Zola;
Fotos: Zolaproduction;
Der Heizungsraum ist groß genug, um daraus auch einen Waschkeller zu machen. Aufgrund der Anordnung wie eine Küchenzeile, bietet der Waschkeller viel Arbeitsfläche. Der vertikale Wäscheständer, der an der Decke montiert ist, nimmt keinen Platz am Boden weg und wird je nach Bedarf hoch oder herunter gefahren.
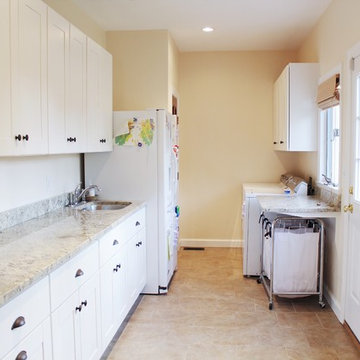
This Virginia Beach laundry and mud room renovation was part of a larger kitchen remodel, and involved integrating a hallway, pantry, and laundry room into one large space to create more efficient storage and a handy place for the family to transition when leaving and returning home.
The new, custom cabinets and granite countertops carry on from the kitchen and provide plentiful space for storage, cleaning, and working.
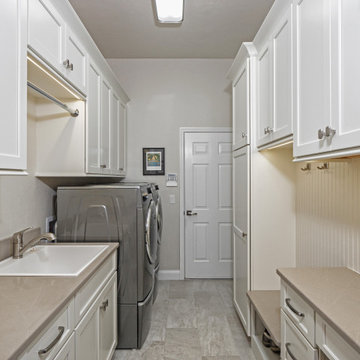
This laundry room design in Gainesville is a bright space with everything you need for an efficient laundry and utility room. It includes a side-by-side washer and dryer, utility sink, bar for hanging clothes to dry, and plenty of storage and work space. Custom cabinetry and countertop space along with ample lighting will make it easier than ever to keep on top of your laundry!
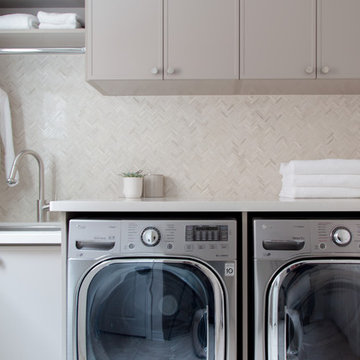
Photographer: Kerri Torrey
This is an example of a mid-sized contemporary single-wall utility room in Toronto with a drop-in sink, shaker cabinets, beige cabinets, quartz benchtops, beige walls, ceramic floors, a side-by-side washer and dryer, beige floor and beige benchtop.
This is an example of a mid-sized contemporary single-wall utility room in Toronto with a drop-in sink, shaker cabinets, beige cabinets, quartz benchtops, beige walls, ceramic floors, a side-by-side washer and dryer, beige floor and beige benchtop.
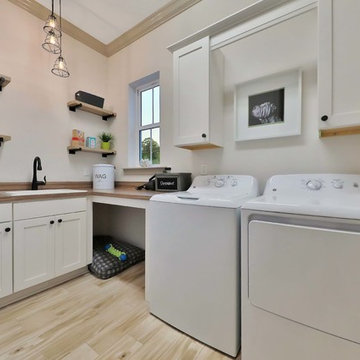
Casey Smith Real Estate Photography
Mid-sized beach style l-shaped dedicated laundry room in Jacksonville with a drop-in sink, raised-panel cabinets, white cabinets, laminate benchtops, beige walls, ceramic floors and a side-by-side washer and dryer.
Mid-sized beach style l-shaped dedicated laundry room in Jacksonville with a drop-in sink, raised-panel cabinets, white cabinets, laminate benchtops, beige walls, ceramic floors and a side-by-side washer and dryer.
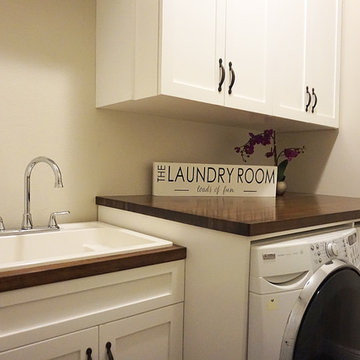
Shivani Mirpuri
Mid-sized transitional single-wall dedicated laundry room in Orlando with a drop-in sink, shaker cabinets, white cabinets, wood benchtops, beige walls, dark hardwood floors, a side-by-side washer and dryer, brown floor and brown benchtop.
Mid-sized transitional single-wall dedicated laundry room in Orlando with a drop-in sink, shaker cabinets, white cabinets, wood benchtops, beige walls, dark hardwood floors, a side-by-side washer and dryer, brown floor and brown benchtop.
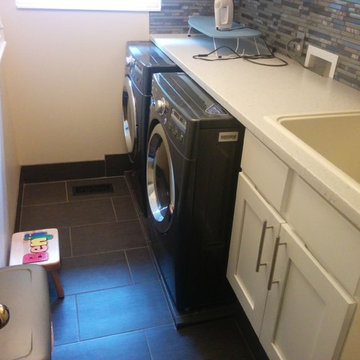
Inspiration for a small traditional single-wall dedicated laundry room in Salt Lake City with a drop-in sink, shaker cabinets, white cabinets, quartzite benchtops, beige walls, slate floors, a side-by-side washer and dryer and grey floor.
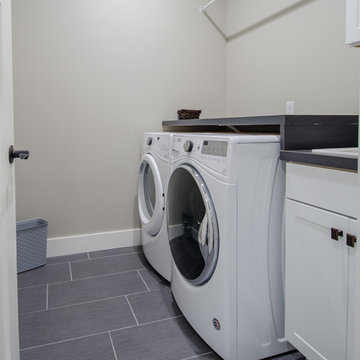
Photo of a mid-sized transitional single-wall dedicated laundry room in Other with a drop-in sink, shaker cabinets, white cabinets, laminate benchtops, beige walls, vinyl floors and a side-by-side washer and dryer.
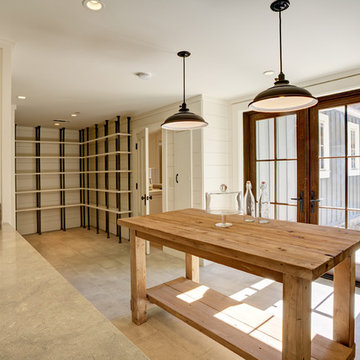
Mitchell Shenker Photography
This is an example of a mid-sized country laundry room in San Francisco with a drop-in sink, raised-panel cabinets, beige walls and ceramic floors.
This is an example of a mid-sized country laundry room in San Francisco with a drop-in sink, raised-panel cabinets, beige walls and ceramic floors.
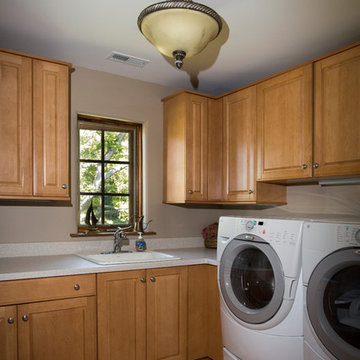
Photography by Linda Oyama Bryan. http://pickellbuilders.com. Laundry Room with Maple Cabinets and Solid Surface Countertops.
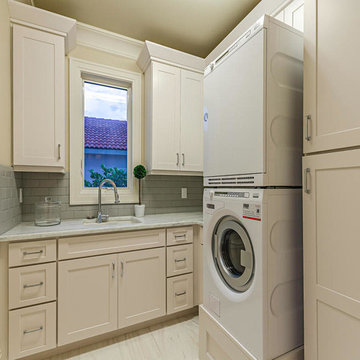
Mid-sized beach style l-shaped utility room in Miami with a drop-in sink, shaker cabinets, white cabinets, marble benchtops, beige walls, porcelain floors and a stacked washer and dryer.
Laundry Room Design Ideas with a Drop-in Sink and Beige Walls
11