Laundry Room Design Ideas with a Drop-in Sink and Brown Benchtop
Refine by:
Budget
Sort by:Popular Today
21 - 40 of 269 photos
Item 1 of 3
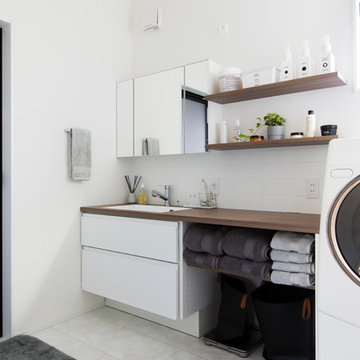
Single-wall dedicated laundry room in Nagoya with a drop-in sink, flat-panel cabinets, white cabinets, wood benchtops, white walls, beige floor and brown benchtop.

This pretty pink backsplash offers a pop of colour in this hardworking room. With plenty of storage, bench space and hanging space the weekly washing is no longer a chore.
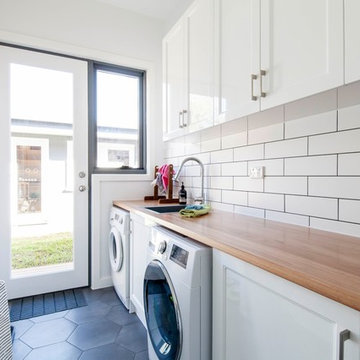
Howard is very photogenic and keen to be involved in our photo shoot. The newly added laundry is medium sized, featuring plenty of storage and counter space.
Photographer: Matthew Forbes
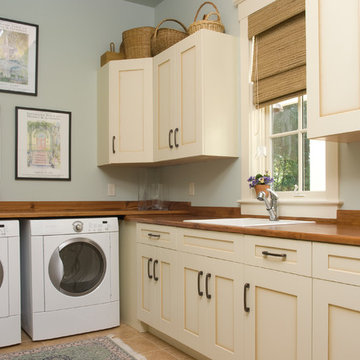
Photo of a mid-sized l-shaped dedicated laundry room in Atlanta with a drop-in sink, shaker cabinets, beige cabinets, wood benchtops, grey walls, ceramic floors, a side-by-side washer and dryer, beige floor and brown benchtop.
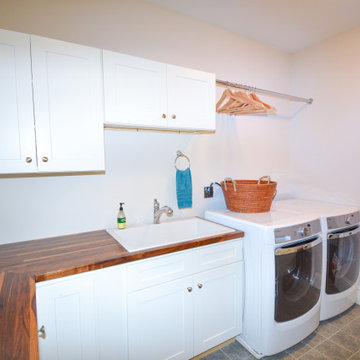
Second Floor Laundry Room
Design ideas for a transitional l-shaped laundry room in Cincinnati with a drop-in sink, shaker cabinets, white cabinets, wood benchtops, white walls, ceramic floors, a side-by-side washer and dryer, grey floor and brown benchtop.
Design ideas for a transitional l-shaped laundry room in Cincinnati with a drop-in sink, shaker cabinets, white cabinets, wood benchtops, white walls, ceramic floors, a side-by-side washer and dryer, grey floor and brown benchtop.
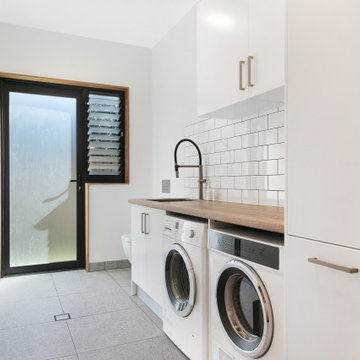
Photo of a contemporary single-wall dedicated laundry room in Sydney with a drop-in sink, flat-panel cabinets, white cabinets, wood benchtops, white splashback, subway tile splashback, ceramic floors, a side-by-side washer and dryer, white walls, grey floor and brown benchtop.
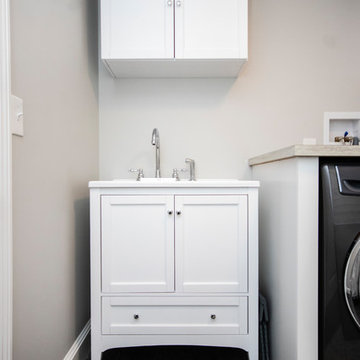
Mid-sized transitional single-wall dedicated laundry room in Boston with a drop-in sink, recessed-panel cabinets, white cabinets, laminate benchtops, grey walls, vinyl floors, a side-by-side washer and dryer, grey floor and brown benchtop.

Photo of a mid-sized country galley utility room in Other with a drop-in sink, recessed-panel cabinets, white cabinets, wood benchtops, brown splashback, timber splashback, white walls, terra-cotta floors, a side-by-side washer and dryer, multi-coloured floor, brown benchtop and planked wall panelling.
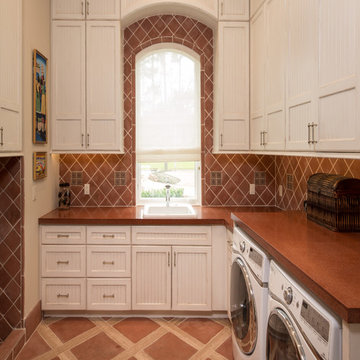
Steve Chenn
Jane Page Design Group
Photo of a mediterranean u-shaped dedicated laundry room in Houston with a drop-in sink, recessed-panel cabinets, white cabinets, a side-by-side washer and dryer, ceramic floors and brown benchtop.
Photo of a mediterranean u-shaped dedicated laundry room in Houston with a drop-in sink, recessed-panel cabinets, white cabinets, a side-by-side washer and dryer, ceramic floors and brown benchtop.
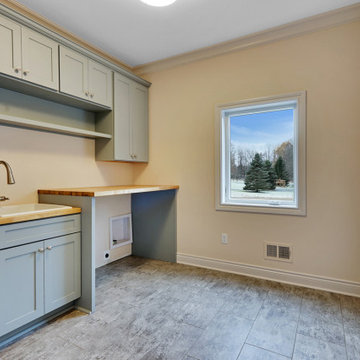
Inspiration for a large traditional single-wall dedicated laundry room in Detroit with a drop-in sink, shaker cabinets, grey cabinets, wood benchtops, beige walls, laminate floors, a side-by-side washer and dryer, grey floor and brown benchtop.
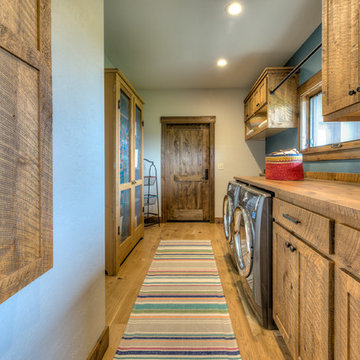
Beck Builders
Photo of a country galley dedicated laundry room in Other with a drop-in sink, shaker cabinets, medium wood cabinets, wood benchtops, medium hardwood floors, a side-by-side washer and dryer, brown floor, brown benchtop and grey walls.
Photo of a country galley dedicated laundry room in Other with a drop-in sink, shaker cabinets, medium wood cabinets, wood benchtops, medium hardwood floors, a side-by-side washer and dryer, brown floor, brown benchtop and grey walls.

This is an example of a contemporary l-shaped laundry room in Sydney with a drop-in sink, flat-panel cabinets, black cabinets, wood benchtops, white walls, a stacked washer and dryer, blue floor and brown benchtop.
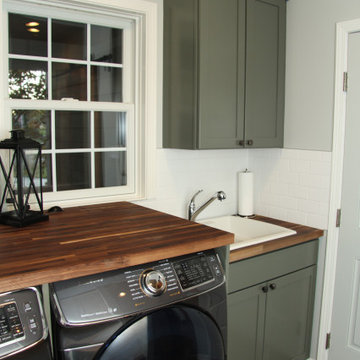
Design ideas for a small country single-wall utility room in Indianapolis with a drop-in sink, shaker cabinets, green cabinets, wood benchtops, grey walls, medium hardwood floors, a side-by-side washer and dryer, brown floor and brown benchtop.
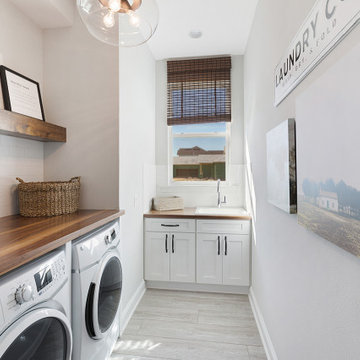
This is an example of a mid-sized country l-shaped dedicated laundry room in Jacksonville with a drop-in sink, shaker cabinets, white cabinets, wood benchtops, white walls, vinyl floors, an integrated washer and dryer, grey floor and brown benchtop.
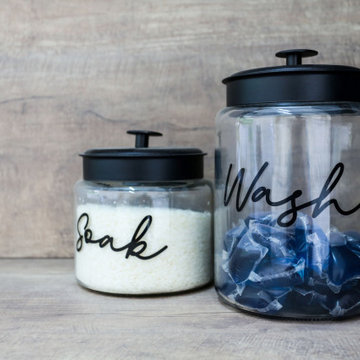
Bench-top and Splash-back are Laminex laminate "Artisan Beamwood" - Chalk Finish.
This laminate finish has a wonderful textured feel and subtle wood grain look while being robust enough for a true work environment.
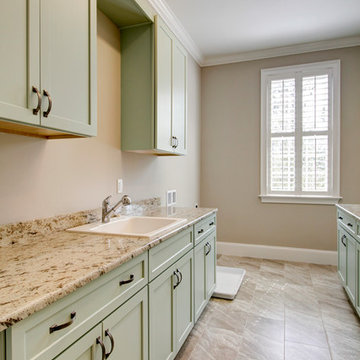
Photo of a large traditional galley dedicated laundry room in Jacksonville with a drop-in sink, shaker cabinets, green cabinets, granite benchtops, brown walls, porcelain floors, brown floor and brown benchtop.
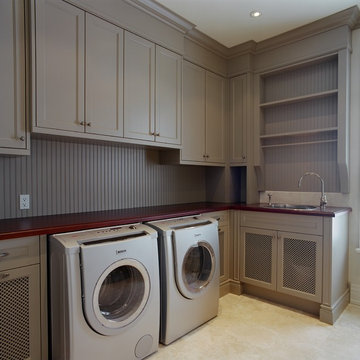
This is an example of a transitional l-shaped dedicated laundry room in Toronto with a drop-in sink, recessed-panel cabinets, grey cabinets, wood benchtops, grey walls, ceramic floors, a side-by-side washer and dryer and brown benchtop.

Laundry room design for function. Side by side washer and dryer, hanging rack and floating shelves provides the perfect amount of space to fold and hang laundry.
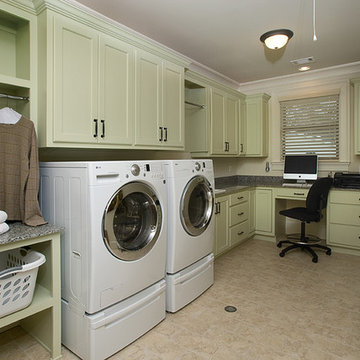
Cabinet Color: Guildford Green #HC-116
Walls: Carrington Beighe #HC-93
Often times the laundry room is forgotten or simply not given any consideration. Here is a sampling of my work with clients that take their laundry as serious business! In addition, take advantage of the footprint of the room and make it into something more functional for other projects and storage.
Photos by JSPhotoFX and BeezEyeViewPhotography.com

This "perfect-sized" laundry room is just off the mudroom and can be closed off from the rest of the house. The large window makes the space feel large and open. A custom designed wall of shelving and specialty cabinets accommodates everything necessary for day-to-day laundry needs. This custom home was designed and built by Meadowlark Design+Build in Ann Arbor, Michigan. Photography by Joshua Caldwell.
Laundry Room Design Ideas with a Drop-in Sink and Brown Benchtop
2