Laundry Room Design Ideas with a Drop-in Sink and Green Cabinets
Refine by:
Budget
Sort by:Popular Today
101 - 120 of 128 photos
Item 1 of 3
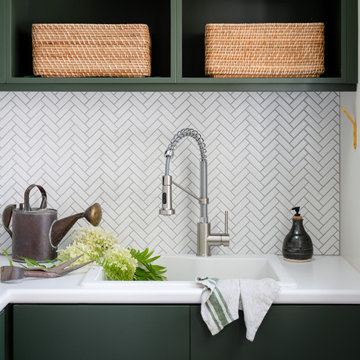
Inspiration for a mid-sized transitional laundry room in Indianapolis with a drop-in sink, flat-panel cabinets, green cabinets, laminate benchtops, white splashback, ceramic splashback, white walls and white benchtop.
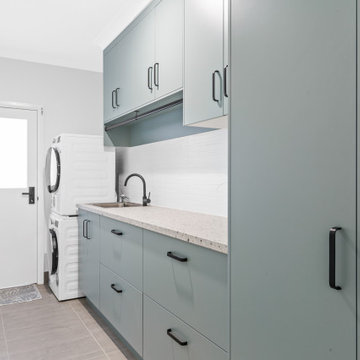
Photo of a modern laundry room in Other with a drop-in sink, green cabinets, white splashback, ceramic splashback and grey floor.
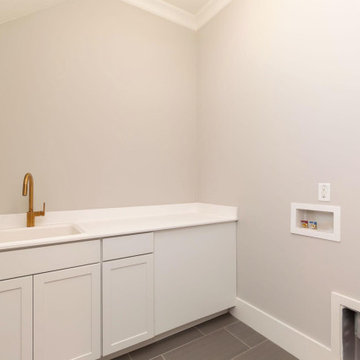
Dwight Myers Real Estate Photography
Inspiration for a large traditional l-shaped dedicated laundry room in Raleigh with a drop-in sink, shaker cabinets, green cabinets, marble benchtops, grey walls, ceramic floors, a side-by-side washer and dryer, grey floor and white benchtop.
Inspiration for a large traditional l-shaped dedicated laundry room in Raleigh with a drop-in sink, shaker cabinets, green cabinets, marble benchtops, grey walls, ceramic floors, a side-by-side washer and dryer, grey floor and white benchtop.
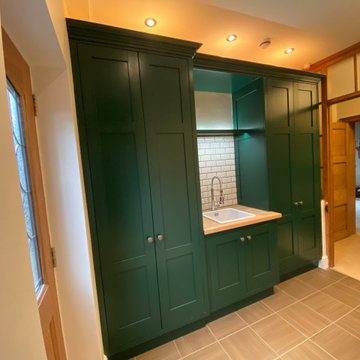
Traditional laundry room in West Midlands with a drop-in sink, shaker cabinets, green cabinets, wood benchtops and brown benchtop.
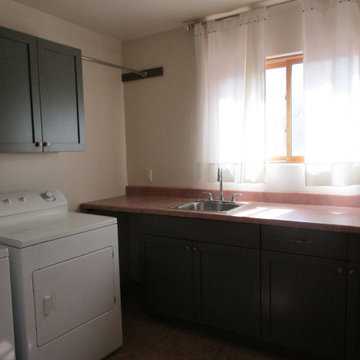
Remodeled laundry room had sink, window and cabinetry with remodel we added powder bath using sliding glass barn doors and installed Travertine floor tile, custom shelving

Home to a large family, the brief for this laundry in Brighton was to incorporate as much storage space as possible. Our in-house Interior Designer, Jeyda has created a galley style laundry with ample storage without having to compromise on style.
We also designed and renovated the powder room. The floor plan of the powder room was left unchanged and the focus was directed at refreshing the space. The green slate vanity ties the powder room to the laundry, creating unison within this beautiful South-East Melbourne home. With brushed nickel features and an arched mirror, Jeyda has left us swooning over this timeless and luxurious bathroom

Home to a large family, the brief for this laundry in Brighton was to incorporate as much storage space as possible. Our in-house Interior Designer, Jeyda has created a galley style laundry with ample storage without having to compromise on style.
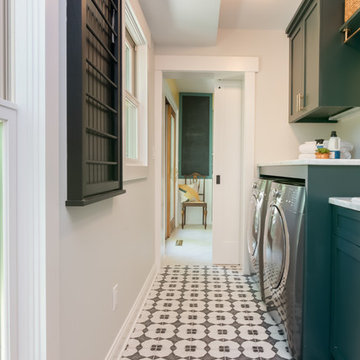
James Meyer Photography
Inspiration for a transitional l-shaped utility room in New York with a drop-in sink, shaker cabinets, green cabinets, granite benchtops, grey walls, ceramic floors, a side-by-side washer and dryer, white floor and white benchtop.
Inspiration for a transitional l-shaped utility room in New York with a drop-in sink, shaker cabinets, green cabinets, granite benchtops, grey walls, ceramic floors, a side-by-side washer and dryer, white floor and white benchtop.
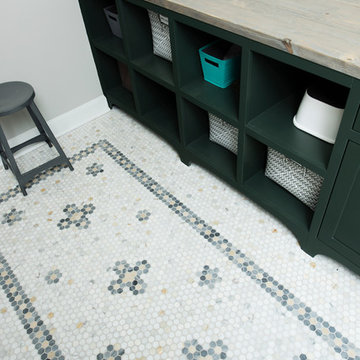
Whonsetler Photography
Mid-sized traditional galley dedicated laundry room in Indianapolis with a drop-in sink, shaker cabinets, green cabinets, wood benchtops, green walls, marble floors, a side-by-side washer and dryer and white floor.
Mid-sized traditional galley dedicated laundry room in Indianapolis with a drop-in sink, shaker cabinets, green cabinets, wood benchtops, green walls, marble floors, a side-by-side washer and dryer and white floor.
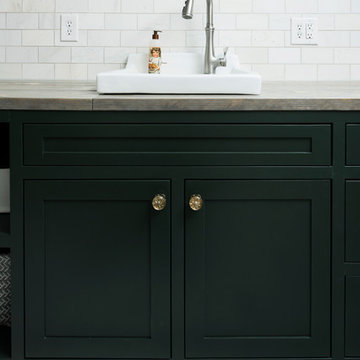
Whonsetler Photography
This is an example of a mid-sized traditional galley dedicated laundry room in Indianapolis with shaker cabinets, green cabinets, marble floors, white floor, a drop-in sink, wood benchtops, green walls and a side-by-side washer and dryer.
This is an example of a mid-sized traditional galley dedicated laundry room in Indianapolis with shaker cabinets, green cabinets, marble floors, white floor, a drop-in sink, wood benchtops, green walls and a side-by-side washer and dryer.
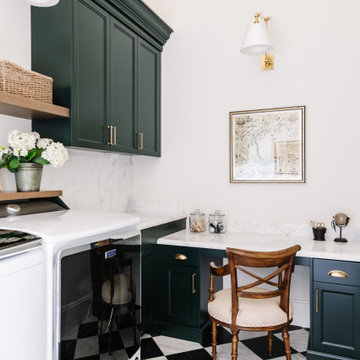
A cozy laundry room for a traditional home. Head over to our website for more photos and inspiration.
This is an example of a traditional laundry room in Salt Lake City with a drop-in sink, shaker cabinets, green cabinets and marble floors.
This is an example of a traditional laundry room in Salt Lake City with a drop-in sink, shaker cabinets, green cabinets and marble floors.

This stunning renovation of the kitchen, bathroom, and laundry room remodel that exudes warmth, style, and individuality. The kitchen boasts a rich tapestry of warm colors, infusing the space with a cozy and inviting ambiance. Meanwhile, the bathroom showcases exquisite terrazzo tiles, offering a mosaic of texture and elegance, creating a spa-like retreat. As you step into the laundry room, be greeted by captivating olive green cabinets, harmonizing functionality with a chic, earthy allure. Each space in this remodel reflects a unique story, blending warm hues, terrazzo intricacies, and the charm of olive green, redefining the essence of contemporary living in a personalized and inviting setting.
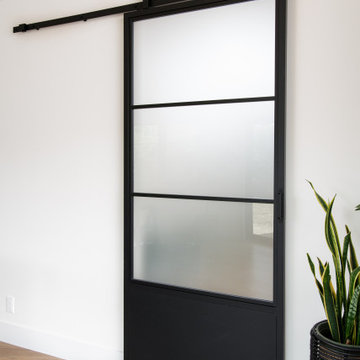
This stunning renovation of the kitchen, bathroom, and laundry room remodel that exudes warmth, style, and individuality. The kitchen boasts a rich tapestry of warm colors, infusing the space with a cozy and inviting ambiance. Meanwhile, the bathroom showcases exquisite terrazzo tiles, offering a mosaic of texture and elegance, creating a spa-like retreat. As you step into the laundry room, be greeted by captivating olive green cabinets, harmonizing functionality with a chic, earthy allure. Each space in this remodel reflects a unique story, blending warm hues, terrazzo intricacies, and the charm of olive green, redefining the essence of contemporary living in a personalized and inviting setting.
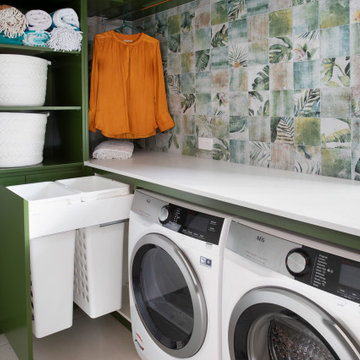
The client wanted a space that was inviting and functional as the existing laundry was cramped and did not work.
The existing external door was changed to a window allowing space for under bench pull out laundry baskets, condensor drier and washing machine and a large ceramic laundry sink.
Cabinetry on the left wall included a tall cupboard for the ironing board, broom and mop, open shelving for easy access to baskets and pool towels, lower cupboards for storage of cleaning products, extra towels and pet food, with high above cabinetry at the same height as those above the work bench.
The cabinetry had a 2pak finish in the vivid green with a combination of finger pull and push open for doors and laundry basket drawer. The Amazonia Italian splashback tile was selected to complement the cabinetry, external garden and was used on the wood fired pizza oven, giving the wow factor the client was after.
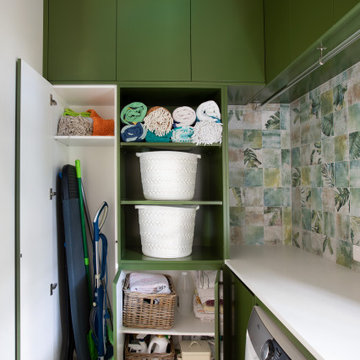
The client wanted a space that was inviting and functional as the existing laundry was cramped and did not work.
The existing external door was changed to a window allowing space for under bench pull out laundry baskets, condensor drier and washing machine and a large ceramic laundry sink.
Cabinetry on the left wall included a tall cupboard for the ironing board, broom and mop, open shelving for easy access to baskets and pool towels, lower cupboards for storage of cleaning products, extra towels and pet food, with high above cabinetry at the same height as those above the work bench.
The cabinetry had a 2pak finish in the vivid green with a combination of finger pull and push open for doors and laundry basket drawer. The Amazonia Italian splashback tile was selected to complement the cabinetry, external garden and was used on the wood fired pizza oven, giving the wow factor the client was after.
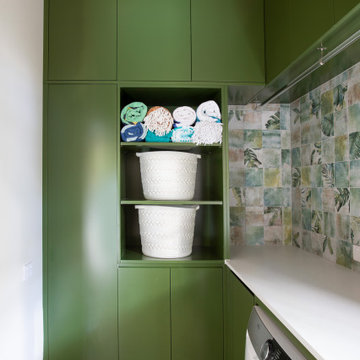
The client wanted a space that was inviting and functional as the existing laundry was cramped and did not work.
The existing external door was changed to a window allowing space for under bench pull out laundry baskets, condensor drier and washing machine and a large ceramic laundry sink.
Cabinetry on the left wall included a tall cupboard for the ironing board, broom and mop, open shelving for easy access to baskets and pool towels, lower cupboards for storage of cleaning products, extra towels and pet food, with high above cabinetry at the same height as those above the work bench.
The cabinetry had a 2pak finish in the vivid green with a combination of finger pull and push open for doors and laundry basket drawer. The Amazonia Italian splashback tile was selected to complement the cabinetry, external garden and was used on the wood fired pizza oven, giving the wow factor the client was after.
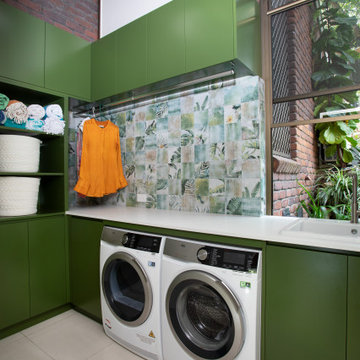
The client wanted a space that was inviting and functional as the existing laundry was cramped and did not work.
The existing external door was changed to a window allowing space for under bench pull out laundry baskets, condensor drier and washing machine and a large ceramic laundry sink.
Cabinetry on the left wall included a tall cupboard for the ironing board, broom and mop, open shelving for easy access to baskets and pool towels, lower cupboards for storage of cleaning products, extra towels and pet food, with high above cabinetry at the same height as those above the work bench.
The cabinetry had a 2pak finish in the vivid green with a combination of finger pull and push open for doors and laundry basket drawer. The Amazonia Italian splashback tile was selected to complement the cabinetry, external garden and was used on the wood fired pizza oven, giving the wow factor the client was after.
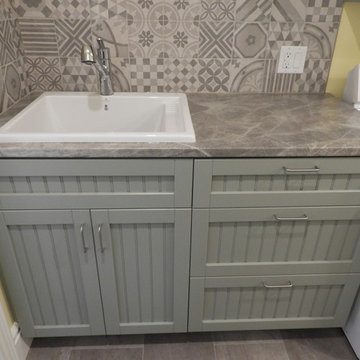
Design ideas for a small country galley utility room in Toronto with a drop-in sink, beaded inset cabinets, green cabinets, laminate benchtops, yellow walls, vinyl floors, a side-by-side washer and dryer, grey floor and grey benchtop.
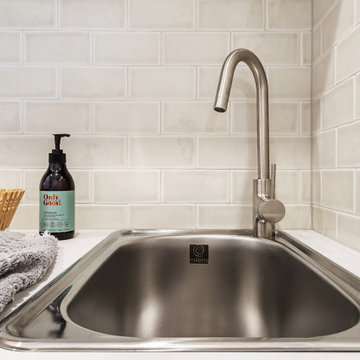
Design ideas for a small contemporary single-wall dedicated laundry room in Melbourne with a drop-in sink, flat-panel cabinets, green cabinets, quartz benchtops, ceramic floors and grey benchtop.
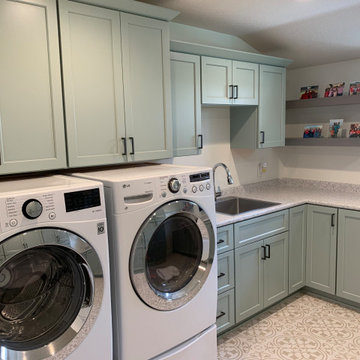
Large traditional u-shaped utility room in Other with a drop-in sink, recessed-panel cabinets, green cabinets, laminate benchtops, white walls, vinyl floors, a side-by-side washer and dryer, white floor and white benchtop.
Laundry Room Design Ideas with a Drop-in Sink and Green Cabinets
6