Laundry Room Design Ideas with a Drop-in Sink and Medium Wood Cabinets
Refine by:
Budget
Sort by:Popular Today
101 - 120 of 422 photos
Item 1 of 3
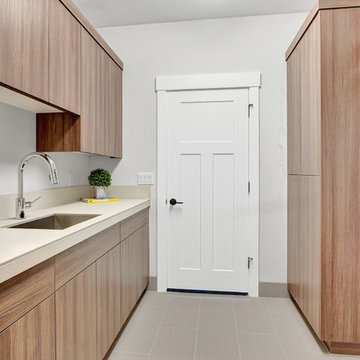
Matt Garner
Photo of a small arts and crafts galley dedicated laundry room in Other with a drop-in sink, flat-panel cabinets, tile benchtops, grey walls, ceramic floors, a side-by-side washer and dryer, grey floor and medium wood cabinets.
Photo of a small arts and crafts galley dedicated laundry room in Other with a drop-in sink, flat-panel cabinets, tile benchtops, grey walls, ceramic floors, a side-by-side washer and dryer, grey floor and medium wood cabinets.
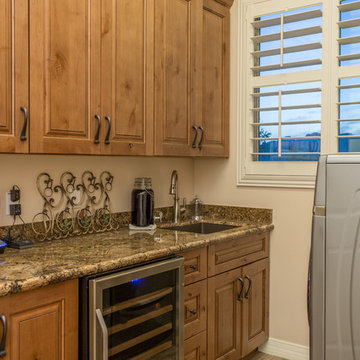
ListerPros
This is an example of a small country galley dedicated laundry room in Phoenix with a drop-in sink, recessed-panel cabinets, medium wood cabinets, granite benchtops, beige walls, terra-cotta floors and a side-by-side washer and dryer.
This is an example of a small country galley dedicated laundry room in Phoenix with a drop-in sink, recessed-panel cabinets, medium wood cabinets, granite benchtops, beige walls, terra-cotta floors and a side-by-side washer and dryer.
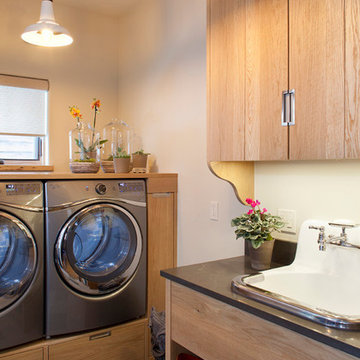
Design ideas for a transitional l-shaped dedicated laundry room in Denver with a drop-in sink, flat-panel cabinets, medium wood cabinets, white walls, a side-by-side washer and dryer, grey floor and grey benchtop.
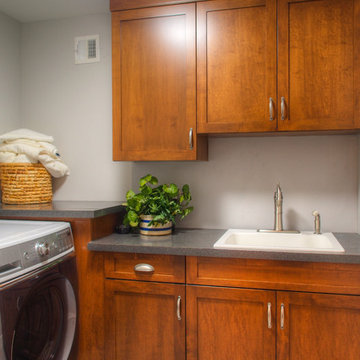
Elements and style from the main space are continued once again in the spacious laundry room, where an enlarged entryway makes access very easy.
Inspiration for a large modern l-shaped dedicated laundry room in Philadelphia with a drop-in sink, recessed-panel cabinets, medium wood cabinets, laminate benchtops, grey walls, linoleum floors, a side-by-side washer and dryer and grey benchtop.
Inspiration for a large modern l-shaped dedicated laundry room in Philadelphia with a drop-in sink, recessed-panel cabinets, medium wood cabinets, laminate benchtops, grey walls, linoleum floors, a side-by-side washer and dryer and grey benchtop.
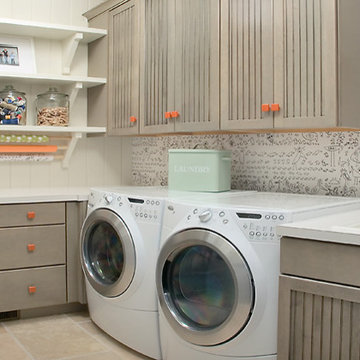
Packed with cottage attributes, Sunset View features an open floor plan without sacrificing intimate spaces. Detailed design elements and updated amenities add both warmth and character to this multi-seasonal, multi-level Shingle-style-inspired home. Columns, beams, half-walls and built-ins throughout add a sense of Old World craftsmanship. Opening to the kitchen and a double-sided fireplace, the dining room features a lounge area and a curved booth that seats up to eight at a time. When space is needed for a larger crowd, furniture in the sitting area can be traded for an expanded table and more chairs. On the other side of the fireplace, expansive lake views are the highlight of the hearth room, which features drop down steps for even more beautiful vistas. An unusual stair tower connects the home’s five levels. While spacious, each room was designed for maximum living in minimum space.
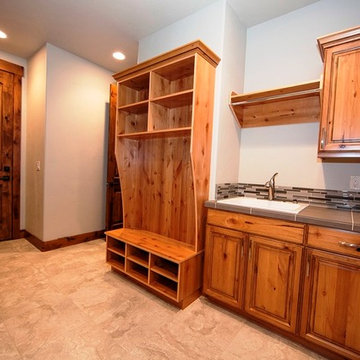
Mid-sized country single-wall utility room in Seattle with a drop-in sink, beaded inset cabinets, medium wood cabinets, tile benchtops, white walls and porcelain floors.
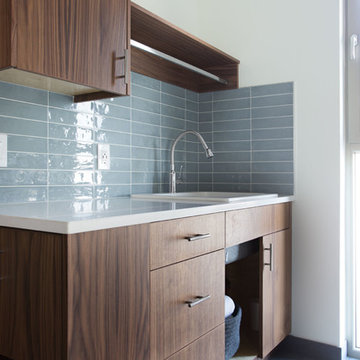
This highly functional laundry room hosts a deep utility sink, ample counter space for folding laundry, plenty of storage, space for feeding both cats and dogs and a small drying rack!
Chris DiNottia
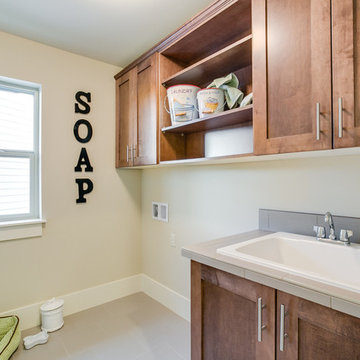
Mid-sized galley dedicated laundry room in Seattle with a drop-in sink, beige walls, medium wood cabinets, a side-by-side washer and dryer, flat-panel cabinets, tile benchtops and ceramic floors.
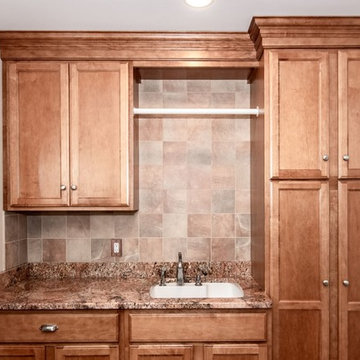
Large contemporary galley dedicated laundry room in New York with a drop-in sink, flat-panel cabinets, medium wood cabinets, granite benchtops, beige walls, limestone floors, a side-by-side washer and dryer, multi-coloured floor and multi-coloured benchtop.
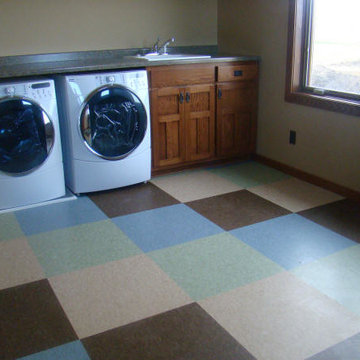
VCT in Laundry
Photo of a large traditional dedicated laundry room in Minneapolis with a drop-in sink, shaker cabinets, medium wood cabinets, beige walls, vinyl floors, a side-by-side washer and dryer and multi-coloured floor.
Photo of a large traditional dedicated laundry room in Minneapolis with a drop-in sink, shaker cabinets, medium wood cabinets, beige walls, vinyl floors, a side-by-side washer and dryer and multi-coloured floor.
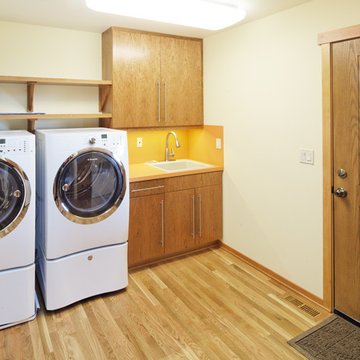
Bring on laundry day in this beautiful work space featuring cherry cabinets, laminate counter and backsplash, stainless steel hardware and overhead fluorescent lighting. Photo by Terry Poe.
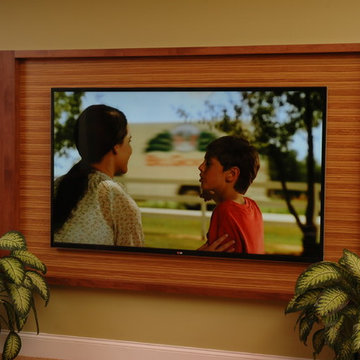
Neal's Design Remodel
Design ideas for a transitional single-wall utility room in Cincinnati with a drop-in sink, recessed-panel cabinets, medium wood cabinets, laminate benchtops, orange walls, linoleum floors and a side-by-side washer and dryer.
Design ideas for a transitional single-wall utility room in Cincinnati with a drop-in sink, recessed-panel cabinets, medium wood cabinets, laminate benchtops, orange walls, linoleum floors and a side-by-side washer and dryer.
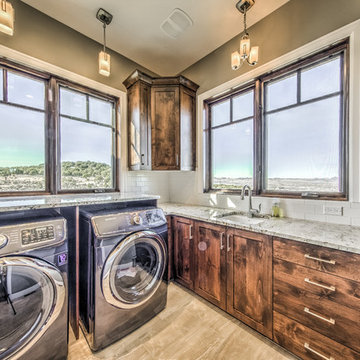
Mid-sized country galley utility room in Salt Lake City with a drop-in sink, medium wood cabinets, beige walls, light hardwood floors and a side-by-side washer and dryer.
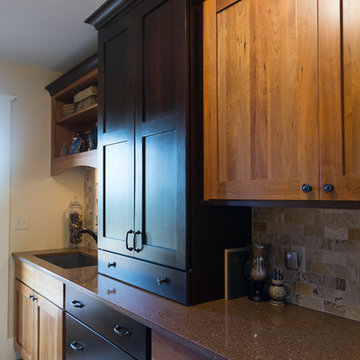
This is an example of a large arts and crafts galley utility room in Portland Maine with a drop-in sink, shaker cabinets, granite benchtops, beige walls, a side-by-side washer and dryer, medium wood cabinets, slate floors and brown floor.
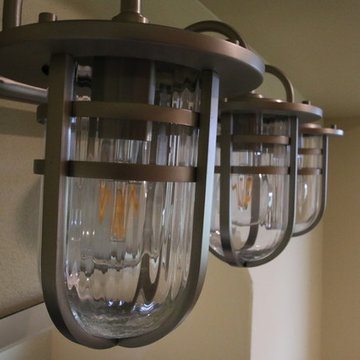
This Farmhouse located in the suburbs of Milwaukee features a Laundry/Mud Room with half bathroom privately located inside. The former office space has been transformed with tiled wood-look floor, rustic alder custom cabinetry, and plenty of storage! The exterior door has been relocated to accommodate an entrance closer to the horse barn.
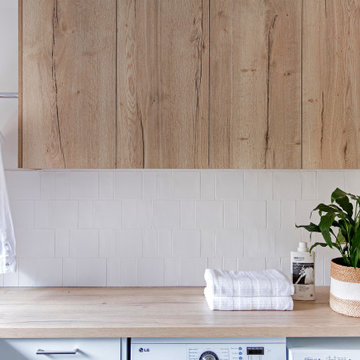
Revised laundry layout with added storage, allowance for side by side washer & dryer, ironing in laundry space with wall mounted ironing station.
Mid-sized contemporary l-shaped dedicated laundry room in Other with a drop-in sink, flat-panel cabinets, medium wood cabinets, wood benchtops, white splashback, ceramic splashback, white walls, ceramic floors, a side-by-side washer and dryer and grey floor.
Mid-sized contemporary l-shaped dedicated laundry room in Other with a drop-in sink, flat-panel cabinets, medium wood cabinets, wood benchtops, white splashback, ceramic splashback, white walls, ceramic floors, a side-by-side washer and dryer and grey floor.
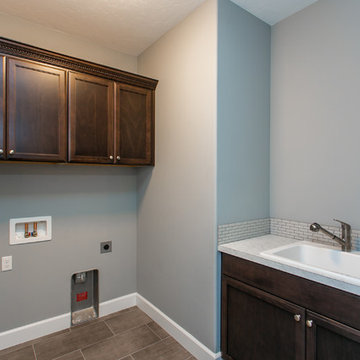
Inspiration for a mid-sized transitional l-shaped dedicated laundry room in Seattle with a drop-in sink, recessed-panel cabinets, medium wood cabinets, laminate benchtops, grey walls, porcelain floors, a side-by-side washer and dryer and brown floor.
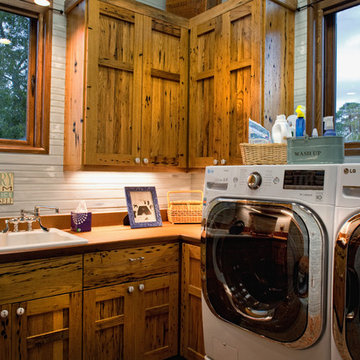
John McManus
Inspiration for a mid-sized country l-shaped dedicated laundry room in Charleston with a drop-in sink, raised-panel cabinets, medium wood cabinets, a side-by-side washer and dryer and white walls.
Inspiration for a mid-sized country l-shaped dedicated laundry room in Charleston with a drop-in sink, raised-panel cabinets, medium wood cabinets, a side-by-side washer and dryer and white walls.
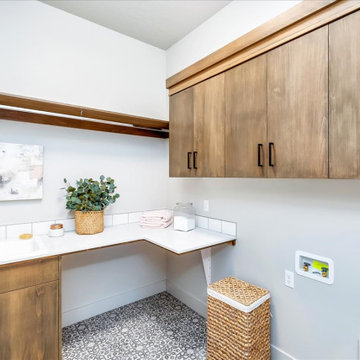
Mid-sized midcentury l-shaped dedicated laundry room in Boise with a drop-in sink, flat-panel cabinets, medium wood cabinets, quartz benchtops, white splashback, porcelain splashback, white walls, vinyl floors, a side-by-side washer and dryer, multi-coloured floor and white benchtop.
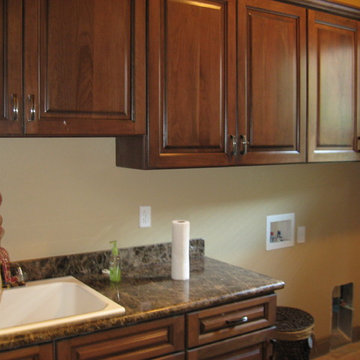
Aaron Vry
Inspiration for a mid-sized traditional galley dedicated laundry room in Las Vegas with a drop-in sink, raised-panel cabinets, medium wood cabinets, marble benchtops, beige walls, travertine floors and a side-by-side washer and dryer.
Inspiration for a mid-sized traditional galley dedicated laundry room in Las Vegas with a drop-in sink, raised-panel cabinets, medium wood cabinets, marble benchtops, beige walls, travertine floors and a side-by-side washer and dryer.
Laundry Room Design Ideas with a Drop-in Sink and Medium Wood Cabinets
6