Laundry Room Design Ideas with a Drop-in Sink and Vinyl Floors
Refine by:
Budget
Sort by:Popular Today
41 - 60 of 388 photos
Item 1 of 3
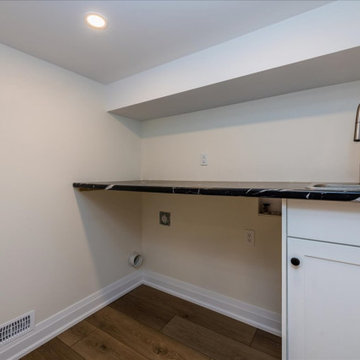
Photo of a single-wall dedicated laundry room in Toronto with a drop-in sink, shaker cabinets, white cabinets, laminate benchtops, white walls, vinyl floors, a side-by-side washer and dryer, brown floor and black benchtop.
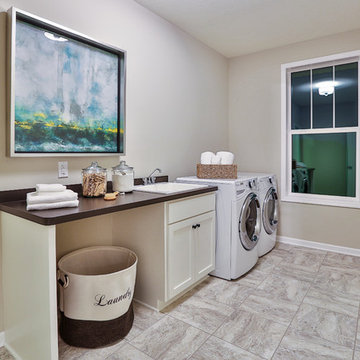
Inspiration for a mid-sized contemporary single-wall dedicated laundry room in Minneapolis with a drop-in sink, raised-panel cabinets, white cabinets, laminate benchtops, grey walls, vinyl floors and a side-by-side washer and dryer.
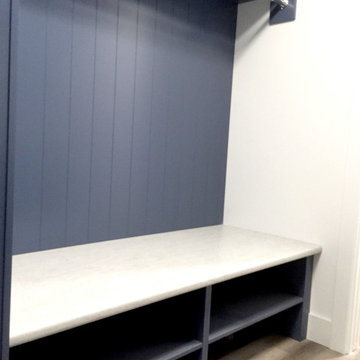
Custom Cabinetry in this Laundry Room/ Mudroom. Slab Cabinet Doors in a unique blue shade.
This is an example of a mid-sized contemporary galley utility room in Vancouver with a drop-in sink, blue cabinets, laminate benchtops, white walls, vinyl floors, a side-by-side washer and dryer, brown floor and grey benchtop.
This is an example of a mid-sized contemporary galley utility room in Vancouver with a drop-in sink, blue cabinets, laminate benchtops, white walls, vinyl floors, a side-by-side washer and dryer, brown floor and grey benchtop.
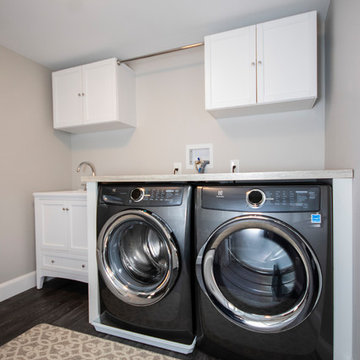
This is an example of a mid-sized transitional single-wall dedicated laundry room in Boston with a drop-in sink, recessed-panel cabinets, white cabinets, laminate benchtops, grey walls, vinyl floors, a side-by-side washer and dryer, grey floor and brown benchtop.
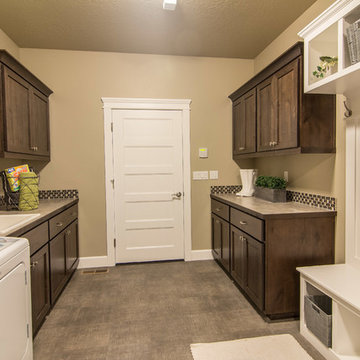
Large transitional galley utility room in Boise with a drop-in sink, shaker cabinets, dark wood cabinets, laminate benchtops, grey walls, vinyl floors and a side-by-side washer and dryer.
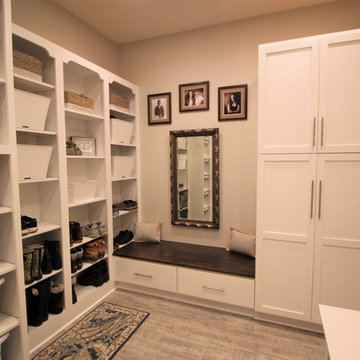
This newly constructed home in Jackson's Grant is stunning, but this client wanted to change an under-utilized space to create what we are calling "home central". We designed and added a much larger laundry room / mudroom combo room with storage galore, sewing and ironing stations, a stunning library, and an adjacent pocket office with the perfect space for keeping this family in order with style! Don't let our name fool you, we design and sell cabinetry for every room! Featuring Bertch cabinetry.
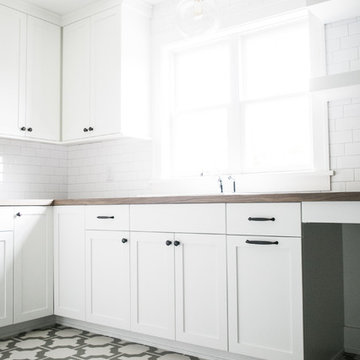
Interiors | Bria Hammel Interiors
Builder | Copper Creek MN
Architect | David Charlez Designs
Photographer | Laura Rae Photography
This is an example of a large country l-shaped dedicated laundry room in Minneapolis with a drop-in sink, flat-panel cabinets, white cabinets, laminate benchtops, vinyl floors, a stacked washer and dryer and white walls.
This is an example of a large country l-shaped dedicated laundry room in Minneapolis with a drop-in sink, flat-panel cabinets, white cabinets, laminate benchtops, vinyl floors, a stacked washer and dryer and white walls.
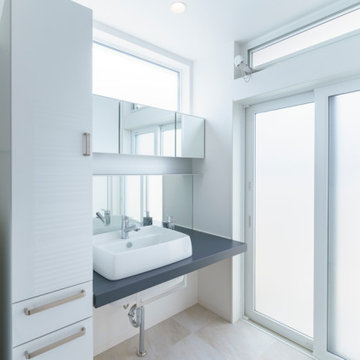
Photo by:大井川 茂兵衛
This is an example of a mid-sized modern single-wall utility room in Other with a drop-in sink, flat-panel cabinets, white cabinets, laminate benchtops, white walls, vinyl floors, an integrated washer and dryer, beige floor and grey benchtop.
This is an example of a mid-sized modern single-wall utility room in Other with a drop-in sink, flat-panel cabinets, white cabinets, laminate benchtops, white walls, vinyl floors, an integrated washer and dryer, beige floor and grey benchtop.
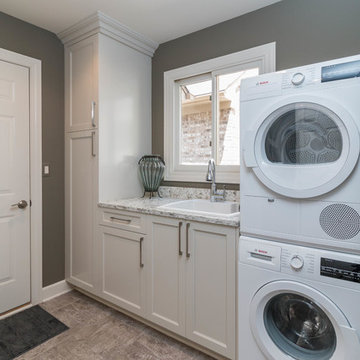
House hunting for the perfect home is never easy. Our recent clients decided to make the search a bit easier by enlisting the help of Sharer Design Group to help locate the best “canvas” for their new home. After narrowing down their list, our designers visited several prospective homes to determine each property’s potential for our clients’ design vision. Once the home was selected, the Sharer Design Group team began the task of turning the canvas into art.
The entire home was transformed from top to bottom into a modern, updated space that met the vision and needs of our clients. The kitchen was updated using custom Sharer Cabinetry with perimeter cabinets painted a custom grey-beige color. The enlarged center island, in a contrasting dark paint color, was designed to allow for additional seating. Gray Quartz countertops, a glass subway tile backsplash and a stainless steel hood and appliances finish the cool, transitional feel of the room.
The powder room features a unique custom Sharer Cabinetry floating vanity in a dark paint with a granite countertop and vessel sink. Sharer Cabinetry was also used in the laundry room to help maximize storage options, along with the addition of a large broom closet. New wood flooring and carpet was installed throughout the entire home to finish off the dramatic transformation. While finding the perfect home isn’t easy, our clients were able to create the dream home they envisioned, with a little help from Sharer Design Group.
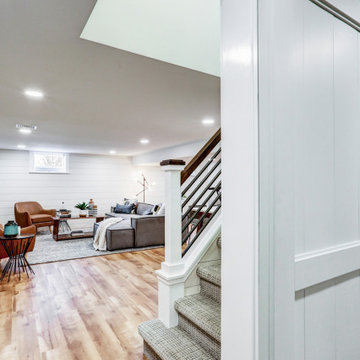
View of basement from laundry room
Large transitional l-shaped dedicated laundry room in Other with a drop-in sink, recessed-panel cabinets, blue cabinets, laminate benchtops, white walls, vinyl floors, a side-by-side washer and dryer, brown floor, grey benchtop and planked wall panelling.
Large transitional l-shaped dedicated laundry room in Other with a drop-in sink, recessed-panel cabinets, blue cabinets, laminate benchtops, white walls, vinyl floors, a side-by-side washer and dryer, brown floor, grey benchtop and planked wall panelling.
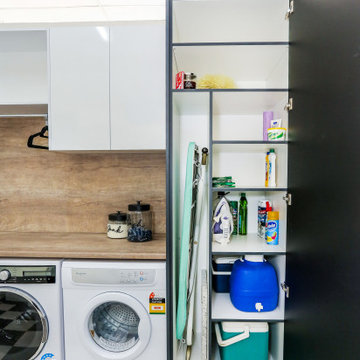
Dedicated storage for all the bulky items as well as adjustable shelving for the smaller items gives maximum storage capacity.
Small contemporary single-wall dedicated laundry room in Other with a drop-in sink, flat-panel cabinets, grey cabinets, laminate benchtops, brown walls, vinyl floors, a side-by-side washer and dryer and brown benchtop.
Small contemporary single-wall dedicated laundry room in Other with a drop-in sink, flat-panel cabinets, grey cabinets, laminate benchtops, brown walls, vinyl floors, a side-by-side washer and dryer and brown benchtop.
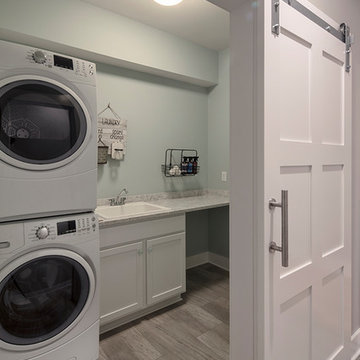
Revette Photography
Design ideas for a single-wall dedicated laundry room in New York with a drop-in sink, recessed-panel cabinets, white cabinets, quartz benchtops, green walls, vinyl floors, a stacked washer and dryer and grey floor.
Design ideas for a single-wall dedicated laundry room in New York with a drop-in sink, recessed-panel cabinets, white cabinets, quartz benchtops, green walls, vinyl floors, a stacked washer and dryer and grey floor.
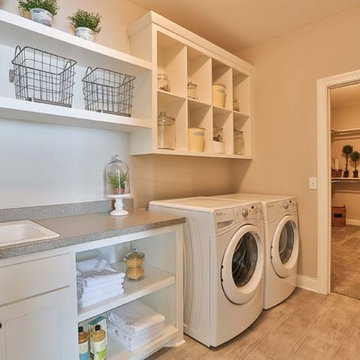
This is an example of a mid-sized traditional single-wall utility room in Minneapolis with a drop-in sink, open cabinets, white cabinets, laminate benchtops, beige walls, vinyl floors and a side-by-side washer and dryer.
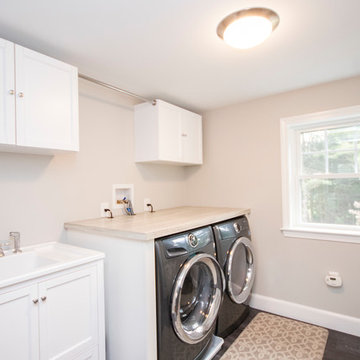
This is an example of a mid-sized transitional single-wall dedicated laundry room in Boston with a drop-in sink, recessed-panel cabinets, white cabinets, laminate benchtops, grey walls, vinyl floors, a side-by-side washer and dryer, grey floor and brown benchtop.

Now this. THIS is a place I would do laundry. And perhaps have a cocktail? (It has become a home bar for entertaining in the adjoining basement den!)
Inspiration for a mid-sized transitional dedicated laundry room in Montreal with a drop-in sink, shaker cabinets, white cabinets, laminate benchtops, green splashback, porcelain splashback, beige walls, vinyl floors, a side-by-side washer and dryer, brown floor and white benchtop.
Inspiration for a mid-sized transitional dedicated laundry room in Montreal with a drop-in sink, shaker cabinets, white cabinets, laminate benchtops, green splashback, porcelain splashback, beige walls, vinyl floors, a side-by-side washer and dryer, brown floor and white benchtop.

Clean and bright vinyl planks for a space where you can clear your mind and relax. Unique knots bring life and intrigue to this tranquil maple design. With the Modin Collection, we have raised the bar on luxury vinyl plank. The result is a new standard in resilient flooring. Modin offers true embossed in register texture, a low sheen level, a rigid SPC core, an industry-leading wear layer, and so much more.
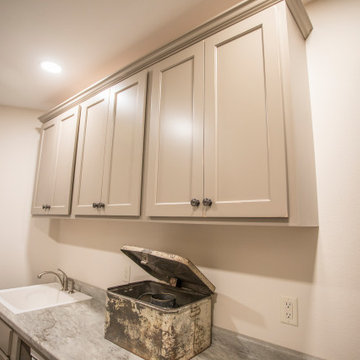
Storage galore in this main floor laundry room!
Inspiration for a mid-sized eclectic galley dedicated laundry room in Cedar Rapids with a drop-in sink, flat-panel cabinets, beige cabinets, laminate benchtops, brown walls, vinyl floors, a side-by-side washer and dryer, brown floor and grey benchtop.
Inspiration for a mid-sized eclectic galley dedicated laundry room in Cedar Rapids with a drop-in sink, flat-panel cabinets, beige cabinets, laminate benchtops, brown walls, vinyl floors, a side-by-side washer and dryer, brown floor and grey benchtop.
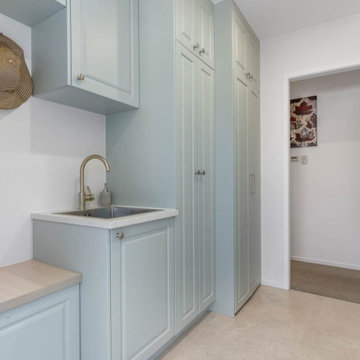
The laundry used to consist of a tub, washer & dryer only. With the client wishing to re-instate the original entry door we could only use the space to one wall to ensure a clear entry way, but we cleverly were able to fit coat hanging over a seat area, a tub, linen storage as well as a washer dryer within cabinet. We chose a subtle green colour for the cabinetry and accented this with a timber seat and golden tapware and handles.
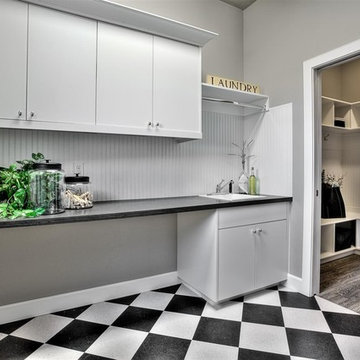
Doug Peterson Photography
This is an example of a large transitional single-wall dedicated laundry room in Boise with a drop-in sink, flat-panel cabinets, white cabinets, wood benchtops, grey walls, vinyl floors, a side-by-side washer and dryer and black benchtop.
This is an example of a large transitional single-wall dedicated laundry room in Boise with a drop-in sink, flat-panel cabinets, white cabinets, wood benchtops, grey walls, vinyl floors, a side-by-side washer and dryer and black benchtop.
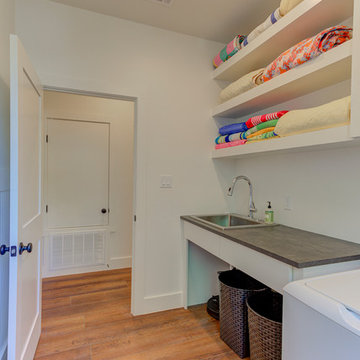
Photo of a small country galley dedicated laundry room in Austin with a drop-in sink, glass-front cabinets, grey cabinets, solid surface benchtops, white walls, vinyl floors, a side-by-side washer and dryer, brown floor and black benchtop.
Laundry Room Design Ideas with a Drop-in Sink and Vinyl Floors
3