Laundry Room Design Ideas with a Drop-in Sink
Refine by:
Budget
Sort by:Popular Today
1 - 20 of 362 photos
Item 1 of 3
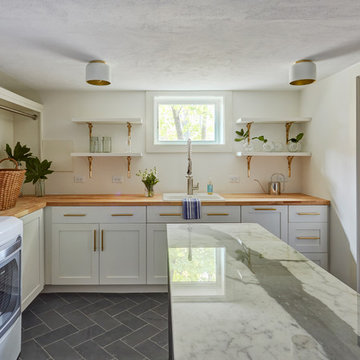
Free ebook, Creating the Ideal Kitchen. DOWNLOAD NOW
Working with this Glen Ellyn client was so much fun the first time around, we were thrilled when they called to say they were considering moving across town and might need some help with a bit of design work at the new house.
The kitchen in the new house had been recently renovated, but it was not exactly what they wanted. What started out as a few tweaks led to a pretty big overhaul of the kitchen, mudroom and laundry room. Luckily, we were able to use re-purpose the old kitchen cabinetry and custom island in the remodeling of the new laundry room — win-win!
As parents of two young girls, it was important for the homeowners to have a spot to store equipment, coats and all the “behind the scenes” necessities away from the main part of the house which is a large open floor plan. The existing basement mudroom and laundry room had great bones and both rooms were very large.
To make the space more livable and comfortable, we laid slate tile on the floor and added a built-in desk area, coat/boot area and some additional tall storage. We also reworked the staircase, added a new stair runner, gave a facelift to the walk-in closet at the foot of the stairs, and built a coat closet. The end result is a multi-functional, large comfortable room to come home to!
Just beyond the mudroom is the new laundry room where we re-used the cabinets and island from the original kitchen. The new laundry room also features a small powder room that used to be just a toilet in the middle of the room.
You can see the island from the old kitchen that has been repurposed for a laundry folding table. The other countertops are maple butcherblock, and the gold accents from the other rooms are carried through into this room. We were also excited to unearth an existing window and bring some light into the room.
Designed by: Susan Klimala, CKD, CBD
Photography by: Michael Alan Kaskel
For more information on kitchen and bath design ideas go to: www.kitchenstudio-ge.com
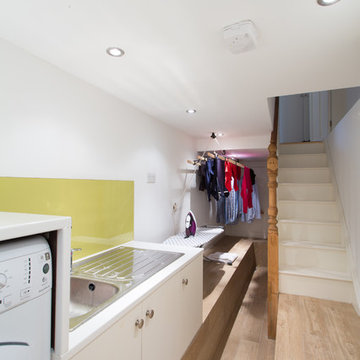
The cellar has been converted into a very useful utility room
Inspiration for a small contemporary single-wall dedicated laundry room in Surrey with a drop-in sink, white cabinets, solid surface benchtops, white walls, medium hardwood floors, a side-by-side washer and dryer and beige floor.
Inspiration for a small contemporary single-wall dedicated laundry room in Surrey with a drop-in sink, white cabinets, solid surface benchtops, white walls, medium hardwood floors, a side-by-side washer and dryer and beige floor.
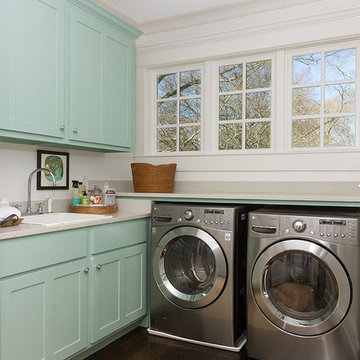
Iran Watson
Photo of a mid-sized transitional l-shaped dedicated laundry room in Atlanta with blue cabinets, a drop-in sink, brown floor, shaker cabinets, white walls, dark hardwood floors, a side-by-side washer and dryer and beige benchtop.
Photo of a mid-sized transitional l-shaped dedicated laundry room in Atlanta with blue cabinets, a drop-in sink, brown floor, shaker cabinets, white walls, dark hardwood floors, a side-by-side washer and dryer and beige benchtop.
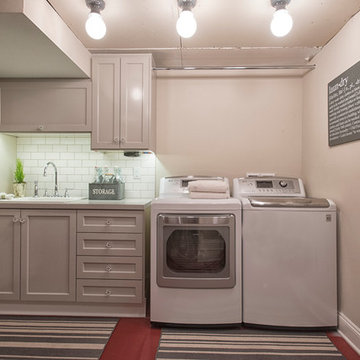
New laundry room with removable ceiling to access plumbing for future kitchen remodel. Soffit on upper left accomodates heating ducts from new furnace room (accecssed by door to the left of the sink). Painted cabinets, painted concrete floor and built in hanging rod make for functional laundry space.
Photo by David Hiser
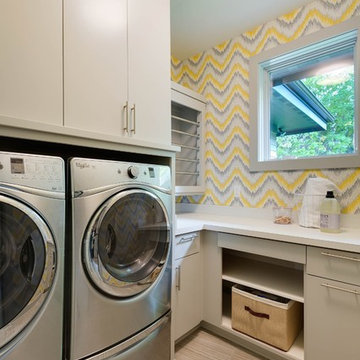
Spacecrafting
This is an example of a small contemporary l-shaped dedicated laundry room in Minneapolis with a drop-in sink, flat-panel cabinets, solid surface benchtops, ceramic floors, a side-by-side washer and dryer, beige cabinets and multi-coloured walls.
This is an example of a small contemporary l-shaped dedicated laundry room in Minneapolis with a drop-in sink, flat-panel cabinets, solid surface benchtops, ceramic floors, a side-by-side washer and dryer, beige cabinets and multi-coloured walls.
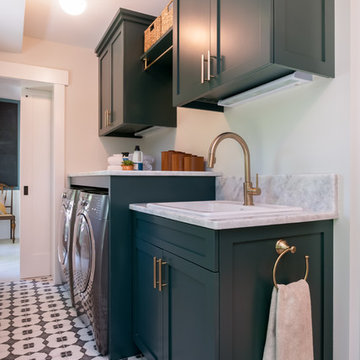
James Meyer Photography
This is an example of a transitional l-shaped laundry room in New York with a drop-in sink, shaker cabinets, green cabinets, granite benchtops, grey walls, ceramic floors, a side-by-side washer and dryer, white floor and white benchtop.
This is an example of a transitional l-shaped laundry room in New York with a drop-in sink, shaker cabinets, green cabinets, granite benchtops, grey walls, ceramic floors, a side-by-side washer and dryer, white floor and white benchtop.
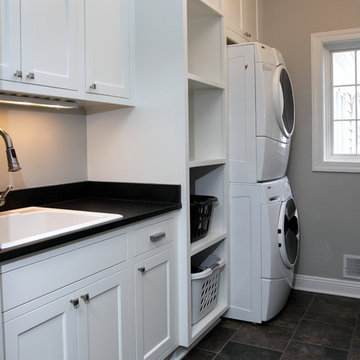
Stacked washer and dryer with basket storage and utility sink
Photo of a mid-sized traditional single-wall dedicated laundry room in Milwaukee with recessed-panel cabinets, white cabinets, grey walls, a stacked washer and dryer and a drop-in sink.
Photo of a mid-sized traditional single-wall dedicated laundry room in Milwaukee with recessed-panel cabinets, white cabinets, grey walls, a stacked washer and dryer and a drop-in sink.
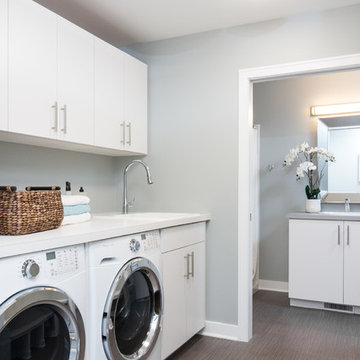
Modern, clean laudnry room and bathroom. White cabinets, white counter, and white washer and dryer. Vinyl gray tile floor.
Inspiration for a mid-sized contemporary galley utility room in Detroit with a drop-in sink, flat-panel cabinets, white cabinets, laminate benchtops, grey walls, a side-by-side washer and dryer, grey floor, porcelain floors and white benchtop.
Inspiration for a mid-sized contemporary galley utility room in Detroit with a drop-in sink, flat-panel cabinets, white cabinets, laminate benchtops, grey walls, a side-by-side washer and dryer, grey floor, porcelain floors and white benchtop.
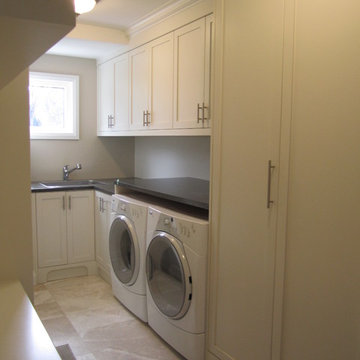
If you know the flurry of stuff left behind when children arrive at home you will certainly appreciate this space. One thing we love about cabinetry is the clean look you get once all your things have a spot to be tucked away.
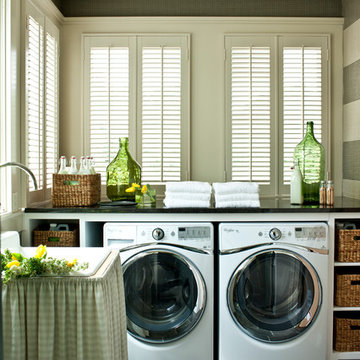
Laurey Glenn
This is an example of a large country laundry room in Nashville with white cabinets, onyx benchtops, slate floors, a side-by-side washer and dryer, open cabinets, black benchtop, a drop-in sink and grey walls.
This is an example of a large country laundry room in Nashville with white cabinets, onyx benchtops, slate floors, a side-by-side washer and dryer, open cabinets, black benchtop, a drop-in sink and grey walls.
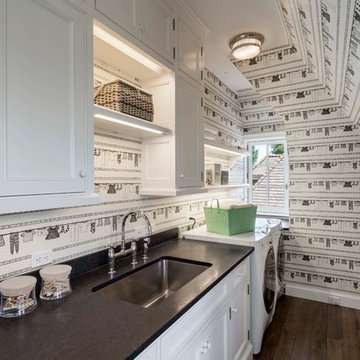
This light and spacious laundry room takes advantage of leftover storage space. On the second floor. Woodruff Brown Photography
Small eclectic single-wall dedicated laundry room in Other with a drop-in sink, white cabinets, limestone benchtops, multi-coloured walls, medium hardwood floors, a side-by-side washer and dryer, brown floor and raised-panel cabinets.
Small eclectic single-wall dedicated laundry room in Other with a drop-in sink, white cabinets, limestone benchtops, multi-coloured walls, medium hardwood floors, a side-by-side washer and dryer, brown floor and raised-panel cabinets.
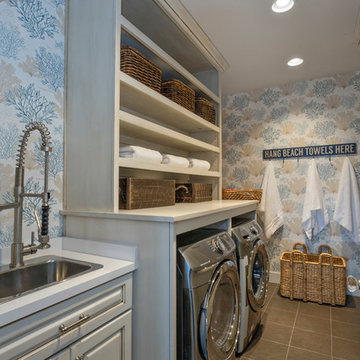
Mid-sized beach style single-wall dedicated laundry room in Miami with a drop-in sink, raised-panel cabinets, wood benchtops, ceramic floors, a side-by-side washer and dryer and grey cabinets.
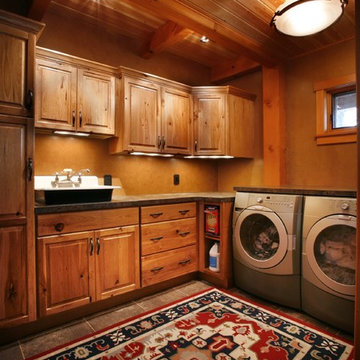
Photo of a large country dedicated laundry room in Other with raised-panel cabinets, medium wood cabinets, granite benchtops, brown walls, porcelain floors, a side-by-side washer and dryer and a drop-in sink.
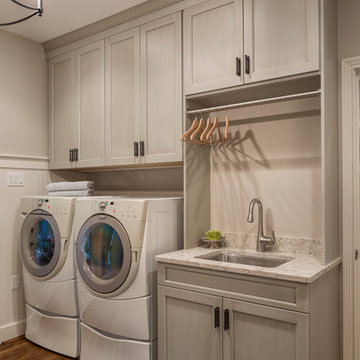
Inspiration for a large transitional utility room in Cincinnati with a drop-in sink, recessed-panel cabinets, white cabinets, wood benchtops, grey walls, dark hardwood floors and a side-by-side washer and dryer.
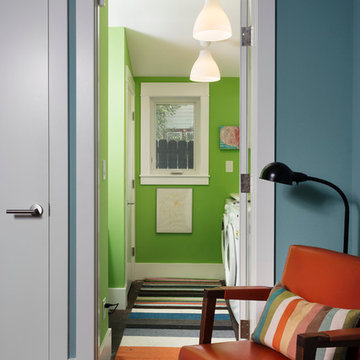
The laundry room is accessed through the office.
Wall paint color: "Covington Blue" in office, "Fresh Grass" in laundry room, Benjamin Moore
Photo by Whit Preston.
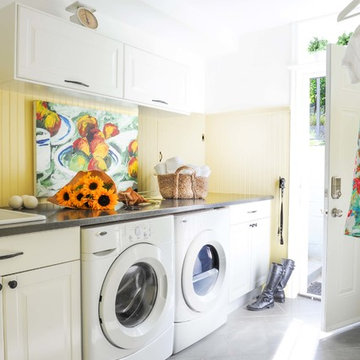
Before we redesigned the basement of this charming but compact 1950's North Vancouver home, this space was an unfinished utility room that housed nothing more than an outdated furnace and hot water tank. Since space was at a premium we recommended replacing the furnace with a high efficiency model and converting the hot water tank to an on-demand system, both of which could be housed in the adjacent crawl space. That left room for a generous laundry room conveniently located at the back entrance of the house where family members returning from a mountain bike ride can undress, drop muddy clothes into the washing machine and proceed to shower in the bathroom just across the hall. Interior Design by Lori Steeves of Simply Home Decorating. Photos by Tracey Ayton Photography.
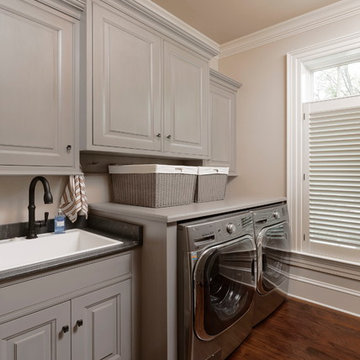
Laundry room with large sink for comfortable working space.
Inspiration for an expansive traditional galley utility room in DC Metro with a drop-in sink, beaded inset cabinets, grey cabinets, granite benchtops, beige walls, dark hardwood floors, a side-by-side washer and dryer and brown floor.
Inspiration for an expansive traditional galley utility room in DC Metro with a drop-in sink, beaded inset cabinets, grey cabinets, granite benchtops, beige walls, dark hardwood floors, a side-by-side washer and dryer and brown floor.
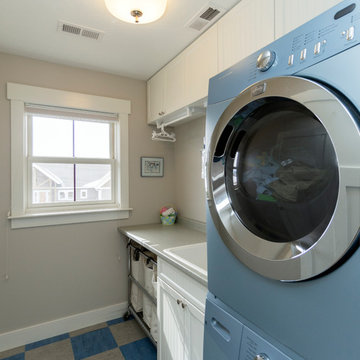
Photo Gary Lister
* Fresh, bright laundry room with marmoleum floor, laundry sink and lots of storage
Design ideas for a mid-sized traditional single-wall dedicated laundry room in Other with white cabinets, laminate benchtops, grey walls, a stacked washer and dryer and a drop-in sink.
Design ideas for a mid-sized traditional single-wall dedicated laundry room in Other with white cabinets, laminate benchtops, grey walls, a stacked washer and dryer and a drop-in sink.
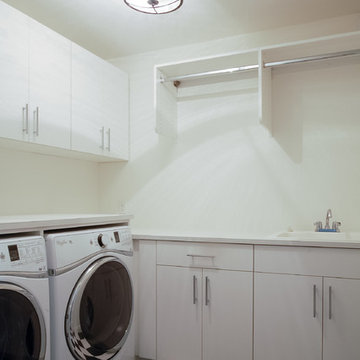
Design ideas for a mid-sized contemporary l-shaped dedicated laundry room in Minneapolis with a drop-in sink, flat-panel cabinets, white cabinets, laminate benchtops, beige walls, linoleum floors and a side-by-side washer and dryer.
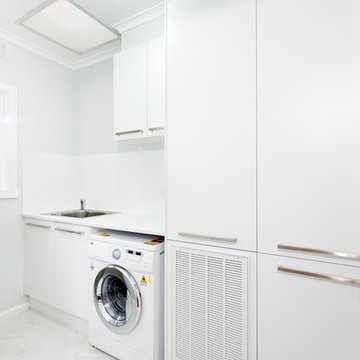
This is a good example of European laundry. White make room look clean and big.
Design ideas for a modern single-wall dedicated laundry room in Melbourne with a drop-in sink, flat-panel cabinets, white cabinets and white walls.
Design ideas for a modern single-wall dedicated laundry room in Melbourne with a drop-in sink, flat-panel cabinets, white cabinets and white walls.
Laundry Room Design Ideas with a Drop-in Sink
1