Laundry Room Design Ideas with a Farmhouse Sink and a Stacked Washer and Dryer
Refine by:
Budget
Sort by:Popular Today
101 - 120 of 490 photos
Item 1 of 3
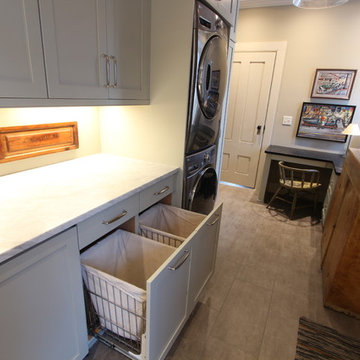
Two pullout hampers were incorporated into the base cabinet storage in this laundry room. Sea grass paint was chosen for the cabinets and topped with a marble countertop.

Inspiration for a traditional laundry room in Other with a farmhouse sink, shaker cabinets, blue cabinets, quartzite benchtops, blue walls, porcelain floors, a stacked washer and dryer and white benchtop.
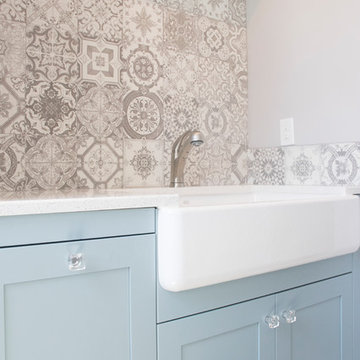
Laundry Room Cabinets & Sink
Design ideas for a small single-wall dedicated laundry room in Salt Lake City with a farmhouse sink, shaker cabinets, blue cabinets, quartz benchtops, grey walls, ceramic floors, a stacked washer and dryer and grey floor.
Design ideas for a small single-wall dedicated laundry room in Salt Lake City with a farmhouse sink, shaker cabinets, blue cabinets, quartz benchtops, grey walls, ceramic floors, a stacked washer and dryer and grey floor.
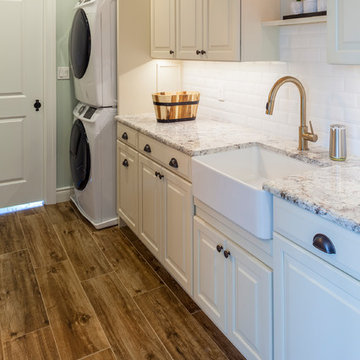
This incredible plan transformed this space into a mudroom, a coat drop, a large laundry room, a powder room and a multi-purpose craft room. Easy care finishes, including the wood-look tile on the floor, were selected for this space which is accessed directly from the outside, as well as from the kitchen.
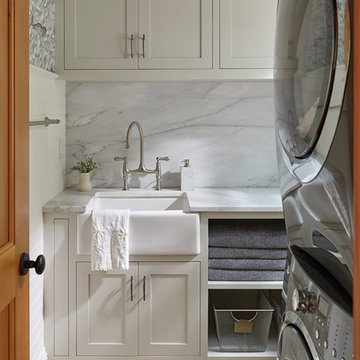
Photo copyright by Darren Setlow | @darrensetlow | darrensetlow.com
Photo of a traditional single-wall dedicated laundry room in Portland Maine with a farmhouse sink, shaker cabinets, white cabinets, a stacked washer and dryer, beige floor and white benchtop.
Photo of a traditional single-wall dedicated laundry room in Portland Maine with a farmhouse sink, shaker cabinets, white cabinets, a stacked washer and dryer, beige floor and white benchtop.
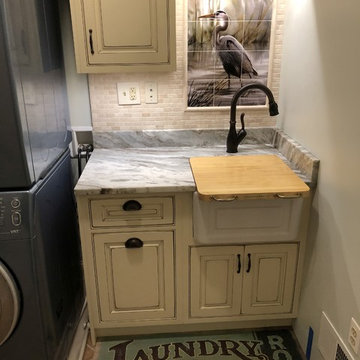
The Homeowner custom cut/finished a butcher block top (at the same thickness (1") of the granite counter-top), to be placed on the farm sink which increased the amount of available space to fold laundry, etc.
Note: the faucet merely swings out of the way.
2nd note: a square butcher block of the proper desired length and width and thickness can be purchased online, and then finished (round the corners to proper radius of Farm Sink corners, finish with several coats of clear coat polyurethane), as the homeowner did.
Photo taken by homeowner.
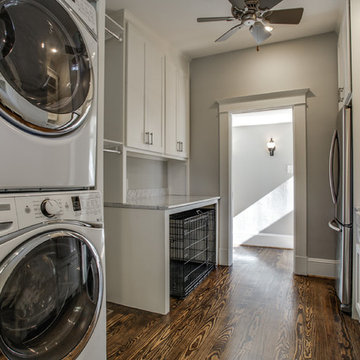
Shoot 2 Sell
Inspiration for a large transitional galley utility room in Dallas with a farmhouse sink, shaker cabinets, white cabinets, marble benchtops, grey walls, dark hardwood floors and a stacked washer and dryer.
Inspiration for a large transitional galley utility room in Dallas with a farmhouse sink, shaker cabinets, white cabinets, marble benchtops, grey walls, dark hardwood floors and a stacked washer and dryer.
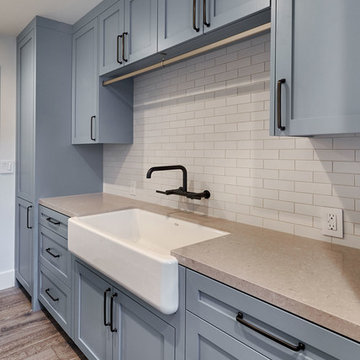
Blue Gray Laundry Room with Farmhouse Sink
Photo of a mid-sized traditional galley dedicated laundry room in San Francisco with a farmhouse sink, shaker cabinets, blue cabinets, quartz benchtops, beige walls, medium hardwood floors, a stacked washer and dryer, brown floor and beige benchtop.
Photo of a mid-sized traditional galley dedicated laundry room in San Francisco with a farmhouse sink, shaker cabinets, blue cabinets, quartz benchtops, beige walls, medium hardwood floors, a stacked washer and dryer, brown floor and beige benchtop.
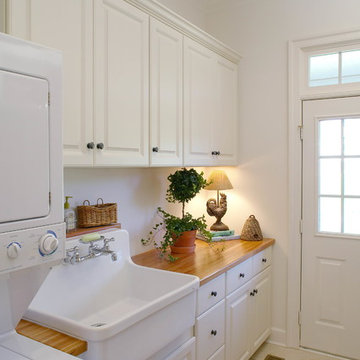
Design ideas for a small traditional laundry room in DC Metro with raised-panel cabinets, white cabinets, wood benchtops, white walls, a stacked washer and dryer, travertine floors, beige benchtop and a farmhouse sink.

Alongside Tschida Construction and Pro Design Custom Cabinetry, we upgraded a new build to maximum function and magazine worthy style. Changing swinging doors to pocket, stacking laundry units, and doing closed cabinetry options really made the space seem as though it doubled.
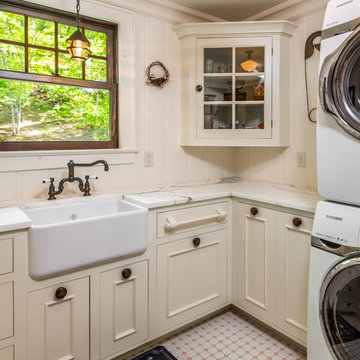
Photo of a small country l-shaped dedicated laundry room in Other with a farmhouse sink, recessed-panel cabinets, beige cabinets, marble benchtops, beige walls, ceramic floors, a stacked washer and dryer and pink floor.
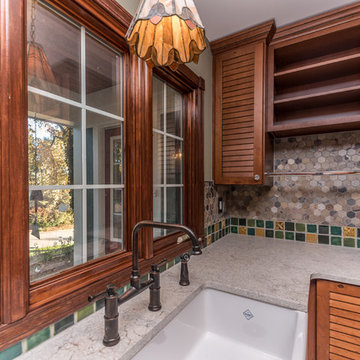
This Craftsman Style laundry room is complete with Shaw farmhouse sink, oil rubbed bronze finishes, open storage for Longaberger basket collection, natural slate, and Pewabic tile backsplash and floor inserts.
Architect: Zimmerman Designs
General Contractor: Stella Contracting
Photo Credit: The Front Door Real Estate Photography
Cabinetry: Pinnacle Cabinet Co.
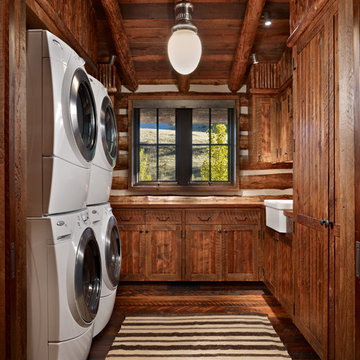
Photo of a mid-sized country dedicated laundry room in Other with a farmhouse sink, shaker cabinets, dark wood cabinets, wood benchtops, brown walls, dark hardwood floors, a stacked washer and dryer, brown floor and brown benchtop.
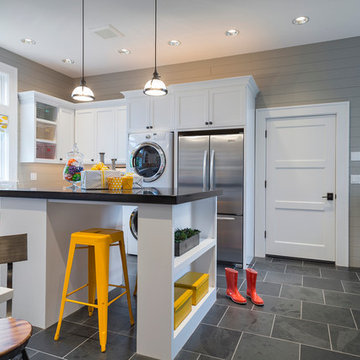
Country laundry room in San Francisco with a farmhouse sink, shaker cabinets, white cabinets, grey walls, a stacked washer and dryer and grey floor.

Photo of a large transitional u-shaped utility room in Phoenix with a farmhouse sink, beaded inset cabinets, grey cabinets, quartz benchtops, white splashback, marble splashback, white walls, marble floors, a stacked washer and dryer, grey floor, white benchtop, coffered and wallpaper.
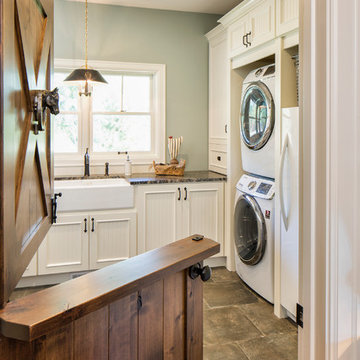
Photography: Landmark Photography
Design ideas for a large country l-shaped dedicated laundry room in Minneapolis with a farmhouse sink, recessed-panel cabinets, white cabinets, granite benchtops, a stacked washer and dryer and grey walls.
Design ideas for a large country l-shaped dedicated laundry room in Minneapolis with a farmhouse sink, recessed-panel cabinets, white cabinets, granite benchtops, a stacked washer and dryer and grey walls.
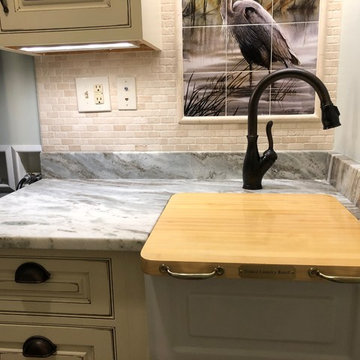
Close-up of the granite counter-top, with custom cut/finished butcher block Folded Laundry Board. Note handles on Laundry Board are a must due to the weight of the board when lifting into place or removing, as slippery urethane finish made it tough to hold otherwise.
2nd Note: The key to getting a support edge for the butcher-block on the Farm Sink is to have the granite installers measure to the center of the top edge of the farm sink, so that half of the top edge holds the granite, and the other half of the top edge holds the butcher block laundry board. By and large, most all granite installers will always cover the edge of any sink, so you need to specify exactly half, and explain why you need it that way.
Photo taken by homeowner.
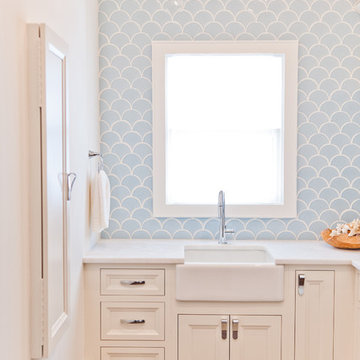
This is an example of a mid-sized beach style l-shaped dedicated laundry room in Jacksonville with a farmhouse sink, white cabinets, marble benchtops, white walls, light hardwood floors, a stacked washer and dryer and recessed-panel cabinets.
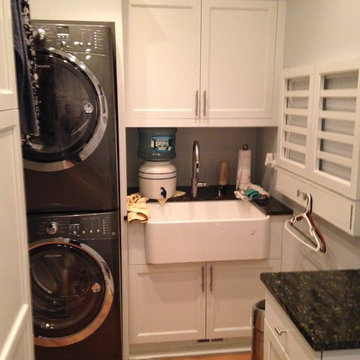
Small traditional dedicated laundry room in New York with a farmhouse sink, recessed-panel cabinets, white cabinets, granite benchtops, beige walls, ceramic floors and a stacked washer and dryer.
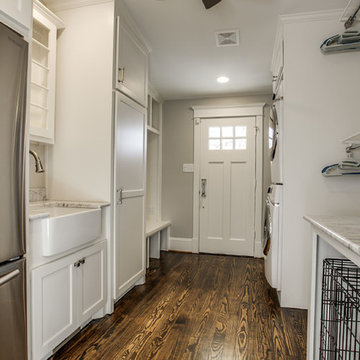
Shoot 2 Sell
Large transitional galley utility room in Dallas with a farmhouse sink, shaker cabinets, white cabinets, marble benchtops, grey walls, dark hardwood floors, a stacked washer and dryer and white benchtop.
Large transitional galley utility room in Dallas with a farmhouse sink, shaker cabinets, white cabinets, marble benchtops, grey walls, dark hardwood floors, a stacked washer and dryer and white benchtop.
Laundry Room Design Ideas with a Farmhouse Sink and a Stacked Washer and Dryer
6