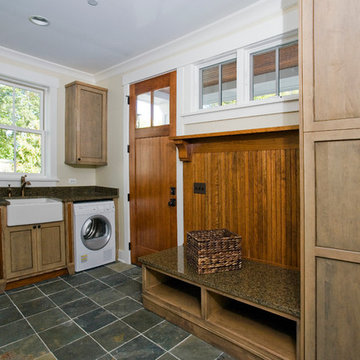Laundry Room Design Ideas with a Farmhouse Sink and an Utility Sink
Refine by:
Budget
Sort by:Popular Today
61 - 80 of 4,959 photos
Item 1 of 3
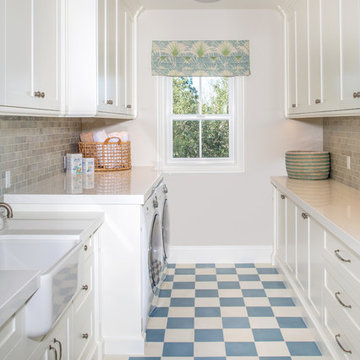
Legacy Custom Homes, Inc
Toblesky-Green Architects
Kelly Nutt Designs
Large transitional galley dedicated laundry room in Orange County with a farmhouse sink, shaker cabinets, white cabinets, a side-by-side washer and dryer, quartz benchtops, ceramic floors, multi-coloured floor, white benchtop and grey walls.
Large transitional galley dedicated laundry room in Orange County with a farmhouse sink, shaker cabinets, white cabinets, a side-by-side washer and dryer, quartz benchtops, ceramic floors, multi-coloured floor, white benchtop and grey walls.

Photos by SpaceCrafting
Inspiration for a large transitional l-shaped dedicated laundry room in Minneapolis with a farmhouse sink, recessed-panel cabinets, white cabinets, soapstone benchtops, grey walls, dark hardwood floors, a stacked washer and dryer and brown floor.
Inspiration for a large transitional l-shaped dedicated laundry room in Minneapolis with a farmhouse sink, recessed-panel cabinets, white cabinets, soapstone benchtops, grey walls, dark hardwood floors, a stacked washer and dryer and brown floor.
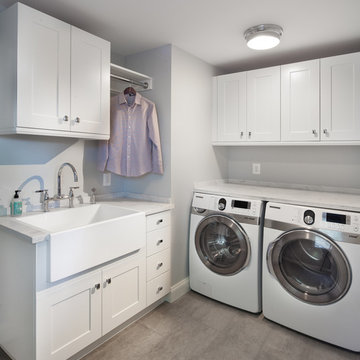
Photography by Morgan Howarth
Design ideas for a transitional laundry room in DC Metro with a farmhouse sink, white cabinets and white benchtop.
Design ideas for a transitional laundry room in DC Metro with a farmhouse sink, white cabinets and white benchtop.
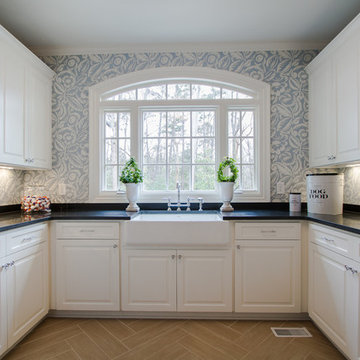
This is an example of a traditional laundry room in Atlanta with a farmhouse sink and white cabinets.
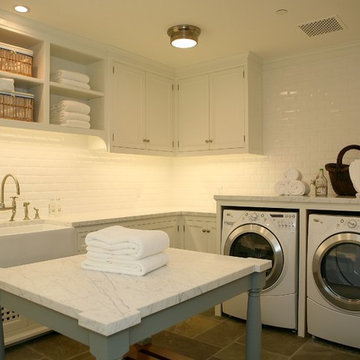
Traditional laundry room in Los Angeles with a farmhouse sink and white benchtop.
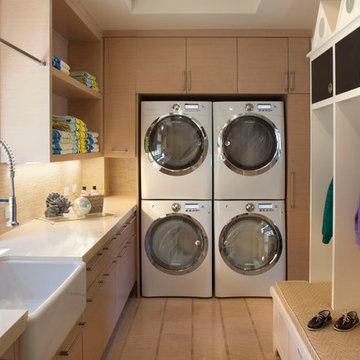
Traditional laundry room in Los Angeles with a farmhouse sink, light wood cabinets and a stacked washer and dryer.
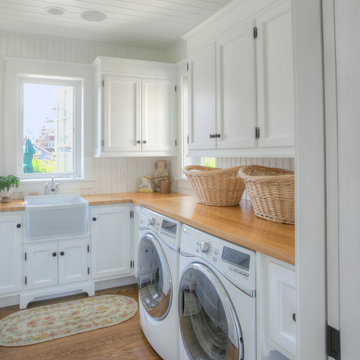
Russell Campaigne CK Architects
Design ideas for a traditional laundry room in Bridgeport with a farmhouse sink and beige benchtop.
Design ideas for a traditional laundry room in Bridgeport with a farmhouse sink and beige benchtop.

Transitional utility room in Other with a farmhouse sink, shaker cabinets, green cabinets, quartzite benchtops, white walls, ceramic floors, a side-by-side washer and dryer, black floor, white benchtop and panelled walls.
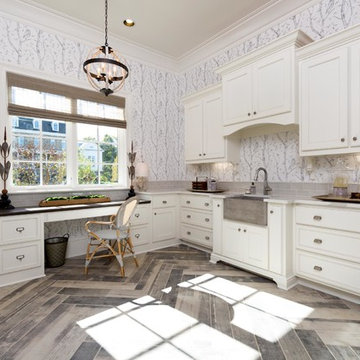
Photographer - Marty Paoletta
This is an example of a large country u-shaped utility room in Nashville with a farmhouse sink, white cabinets, granite benchtops, white walls, travertine floors, a side-by-side washer and dryer, grey floor and recessed-panel cabinets.
This is an example of a large country u-shaped utility room in Nashville with a farmhouse sink, white cabinets, granite benchtops, white walls, travertine floors, a side-by-side washer and dryer, grey floor and recessed-panel cabinets.
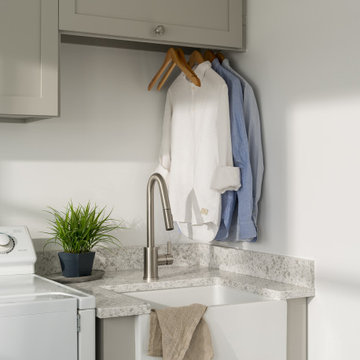
Photo of a beach style dedicated laundry room in Burlington with a farmhouse sink, shaker cabinets, quartz benchtops and a side-by-side washer and dryer.

This is an example of a large scandinavian galley laundry room in Toronto with an utility sink, flat-panel cabinets, light wood cabinets, quartz benchtops, multi-coloured splashback, porcelain splashback, white walls, ceramic floors, a side-by-side washer and dryer, grey floor and grey benchtop.

Design ideas for a small modern l-shaped dedicated laundry room in Hampshire with a farmhouse sink, shaker cabinets, turquoise cabinets, wood benchtops, white walls, vinyl floors, a stacked washer and dryer, white floor and brown benchtop.

Inspiration for a large country l-shaped dedicated laundry room in Houston with a farmhouse sink, recessed-panel cabinets, blue cabinets, white walls, ceramic floors, a side-by-side washer and dryer, multi-coloured floor and white benchtop.

Design ideas for a mid-sized modern u-shaped utility room in Other with an utility sink, shaker cabinets, white cabinets, white walls, vinyl floors, a side-by-side washer and dryer and black benchtop.

Inspiration for a transitional l-shaped utility room in Charlotte with a farmhouse sink, shaker cabinets, medium wood cabinets, brown walls, a side-by-side washer and dryer, grey benchtop and medium hardwood floors.

A quiet laundry room with soft colours and natural hardwood flooring. This laundry room features light blue framed cabinetry, an apron fronted sink, a custom backsplash shape, and hooks for hanging linens.

Second-floor laundry room with real Chicago reclaimed brick floor laid in a herringbone pattern. Mixture of green painted and white oak stained cabinetry. Farmhouse sink and white subway tile backsplash. Butcher block countertops.

Large beach style galley utility room in Miami with a farmhouse sink, shaker cabinets, white cabinets, quartz benchtops, white splashback, stone tile splashback, white walls, marble floors, a side-by-side washer and dryer, multi-coloured floor and white benchtop.

Design ideas for a mid-sized transitional galley dedicated laundry room in Other with a farmhouse sink, flat-panel cabinets, white cabinets, quartz benchtops, beige walls, ceramic floors, a side-by-side washer and dryer, brown floor and white benchtop.
Laundry Room Design Ideas with a Farmhouse Sink and an Utility Sink
4
