Laundry Room Design Ideas with a Farmhouse Sink and Beige Benchtop
Refine by:
Budget
Sort by:Popular Today
81 - 100 of 129 photos
Item 1 of 3
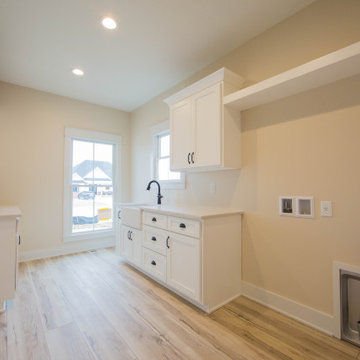
The bright finish, light paint colors and oversized window in the laundry room provide a cheery work space.
Design ideas for a large traditional u-shaped dedicated laundry room in Indianapolis with a farmhouse sink, recessed-panel cabinets, white cabinets, quartzite benchtops, beige walls, medium hardwood floors, a side-by-side washer and dryer, brown floor and beige benchtop.
Design ideas for a large traditional u-shaped dedicated laundry room in Indianapolis with a farmhouse sink, recessed-panel cabinets, white cabinets, quartzite benchtops, beige walls, medium hardwood floors, a side-by-side washer and dryer, brown floor and beige benchtop.

The client wanted a spare room off the kitchen transformed into a bright and functional laundry room with custom designed millwork, cabinetry, doors, and plenty of counter space. All this while respecting her preference for French-Country styling and traditional decorative elements. She also wanted to add functional storage with space to air dry her clothes and a hide-away ironing board. We brightened it up with the off-white millwork, ship lapped ceiling and the gorgeous beadboard. We imported from Scotland the delicate lace for the custom curtains on the doors and cabinets. The custom Quartzite countertop covers the washer and dryer and was also designed into the cabinetry wall on the other side. This fabulous laundry room is well outfitted with integrated appliances, custom cabinets, and a lot of storage with extra room for sorting and folding clothes. A pure pleasure!
Materials used:
Taj Mahal Quartzite stone countertops, Custom wood cabinetry lacquered with antique finish, Heated white-oak wood floor, apron-front porcelain utility sink, antique vintage glass pendant lighting, Lace imported from Scotland for doors and cabinets, French doors and sidelights with beveled glass, beadboard on walls and for open shelving, shiplap ceilings with recessed lighting.
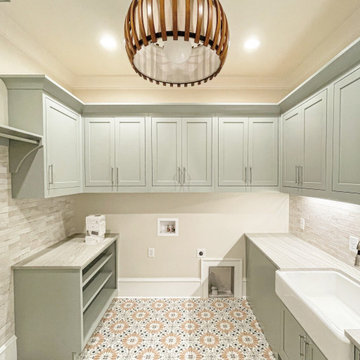
#BenjaminMoore
#BenjaminMoorePaint
Wall Paint Color: Benjamin Moore Fog Mist OC31
Cabinetry Paint Color: Benjamin Moore CC680 Raindance
This is an example of a large transitional galley utility room in Atlanta with a farmhouse sink, flat-panel cabinets, quartz benchtops, beige splashback, subway tile splashback, beige walls, ceramic floors and beige benchtop.
This is an example of a large transitional galley utility room in Atlanta with a farmhouse sink, flat-panel cabinets, quartz benchtops, beige splashback, subway tile splashback, beige walls, ceramic floors and beige benchtop.
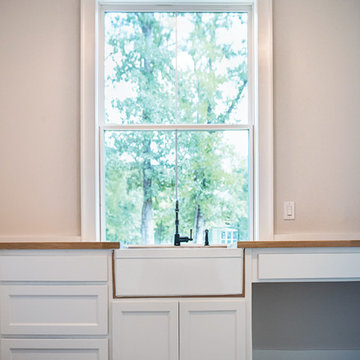
Photo of a mid-sized arts and crafts l-shaped dedicated laundry room in Dallas with a farmhouse sink, flat-panel cabinets, white cabinets, wood benchtops, grey walls, ceramic floors, brown floor and beige benchtop.
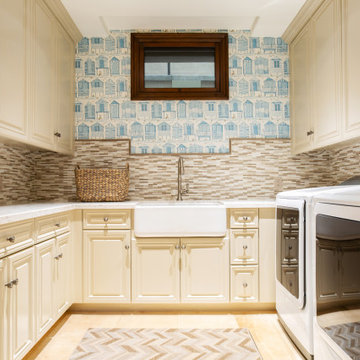
Casual comfortable upscale coastal decor
Large transitional laundry room in Orange County with a farmhouse sink, a side-by-side washer and dryer, beige floor and beige benchtop.
Large transitional laundry room in Orange County with a farmhouse sink, a side-by-side washer and dryer, beige floor and beige benchtop.
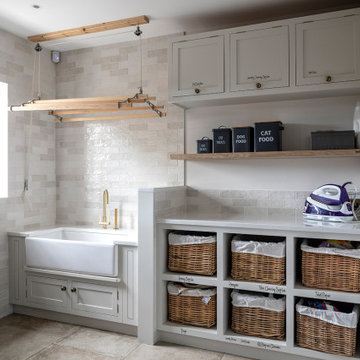
Design ideas for a beach style dedicated laundry room in Sussex with a farmhouse sink, beige cabinets, quartz benchtops, beige splashback, mosaic tile splashback, beige walls, porcelain floors, an integrated washer and dryer, beige floor and beige benchtop.
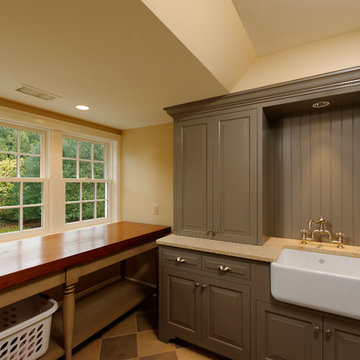
The addition on the right side of the home includes a three-bay garage and also features a secondary entrance to the house featuring a two-story foyer with a stairway leading to the upper-level guest suite and new laundry room; a family foyer that includes ample space for collecting and storing the active family’s gear; a powder room; and, at the back of the addition, a light-filled hallway overlooking the rear yard.
BOWA and Bob Narod Photography
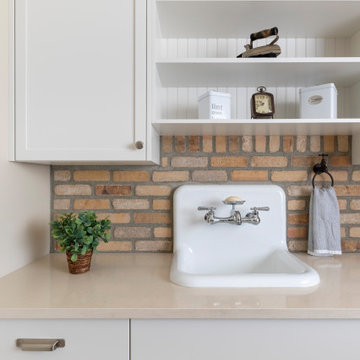
Design ideas for a large country u-shaped utility room in Vancouver with a farmhouse sink, shaker cabinets, white cabinets, quartz benchtops, brown splashback, brick splashback, beige walls, a side-by-side washer and dryer and beige benchtop.
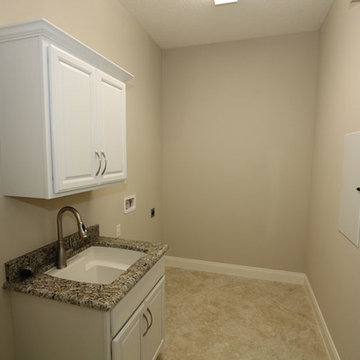
This is an example of a mid-sized single-wall dedicated laundry room in Orlando with a farmhouse sink, recessed-panel cabinets, white cabinets, granite benchtops and beige benchtop.
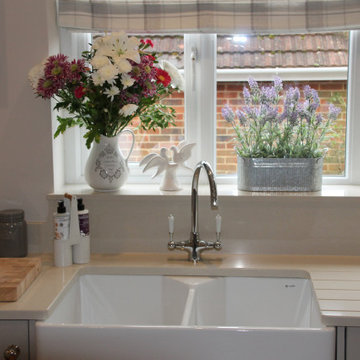
This is an example of a mid-sized traditional u-shaped laundry cupboard in Hampshire with a farmhouse sink, shaker cabinets, beige cabinets, quartzite benchtops and beige benchtop.
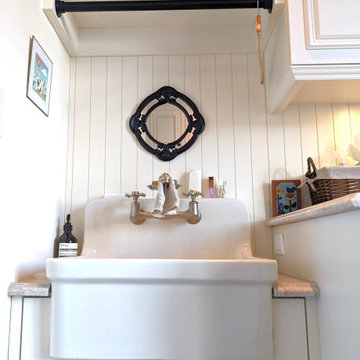
The client wanted a spare room off the kitchen transformed into a bright and functional laundry room with custom designed millwork, cabinetry, doors, and plenty of counter space. All this while respecting her preference for French-Country styling and traditional decorative elements. She also wanted to add functional storage with space to air dry her clothes and a hide-away ironing board. We brightened it up with the off-white millwork, ship lapped ceiling and the gorgeous beadboard. We imported from Scotland the delicate lace for the custom curtains on the doors and cabinets. The custom Quartzite countertop covers the washer and dryer and was also designed into the cabinetry wall on the other side. This fabulous laundry room is well outfitted with integrated appliances, custom cabinets, and a lot of storage with extra room for sorting and folding clothes. A pure pleasure!
Materials used:
Taj Mahal Quartzite stone countertops, Custom wood cabinetry lacquered with antique finish, Heated white-oak wood floor, apron-front porcelain utility sink, antique vintage glass pendant lighting, Lace imported from Scotland for doors and cabinets, French doors and sidelights with beveled glass, beadboard on walls and for open shelving, shiplap ceilings with recessed lighting.
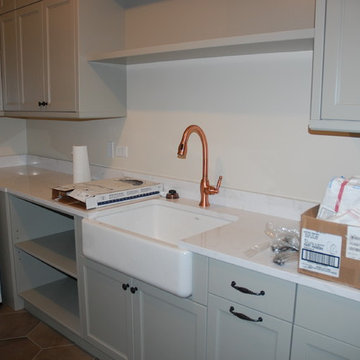
Exceptionally functional laundry room with 24" farm sink and copper faucet. Shoe cubby and bench.
Mid-sized transitional l-shaped dedicated laundry room in Chicago with a farmhouse sink, shaker cabinets, quartz benchtops, porcelain floors, a side-by-side washer and dryer and beige benchtop.
Mid-sized transitional l-shaped dedicated laundry room in Chicago with a farmhouse sink, shaker cabinets, quartz benchtops, porcelain floors, a side-by-side washer and dryer and beige benchtop.
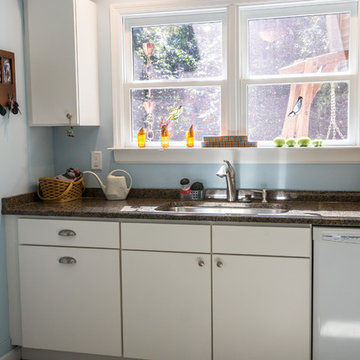
Laundry/mud room. With a focus on their passions of beekeeping and herb gardening, this retired couple saw potential in this rural home they bought in 2013. They asked us for suggestions on how best to enclose and expand a breezeway from the home to the garage to include two stories, add a room over the garage, and nearly double the size of the kitchen. The lowered “biscuit counter” in the island is an ideal height for rolling out dough and getting help from the grandkids. Pantry access is through a screen door. Load-bearing walls were removed, the stairway was reconstructed, the previous breezeway was transformed into a small bathroom and a mud/laundry space. Above that was added another small bathroom, an herb prep room, complete with a stove, double sink and small fridge, plus another bedroom. Exterior drainage issues also needed attention, so we dug out along the back of the home, added French drains to evacuate the excess water, plus and a small, rock retaining wall.
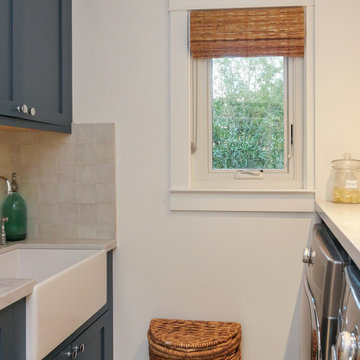
Fantastic laundry room with new casement window we installed. This perfect little laundry room with gorgeous cabinetry and farmhouse style sink looks great with this new, stylish, energy efficient replacement window. Find out how easy it is to replace your windows with Renewal by Andersen of San Francisco, serving the whole Bay Area.
Start replacing the windows in your home -- Contact Us Today! 844-245-2799
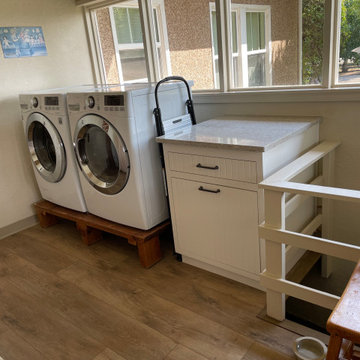
Floor over basement stairs extended for new cabinet / folding surface
Large country u-shaped laundry room in Other with a farmhouse sink, shaker cabinets, grey cabinets, quartz benchtops, white splashback, subway tile splashback, medium hardwood floors, brown floor and beige benchtop.
Large country u-shaped laundry room in Other with a farmhouse sink, shaker cabinets, grey cabinets, quartz benchtops, white splashback, subway tile splashback, medium hardwood floors, brown floor and beige benchtop.
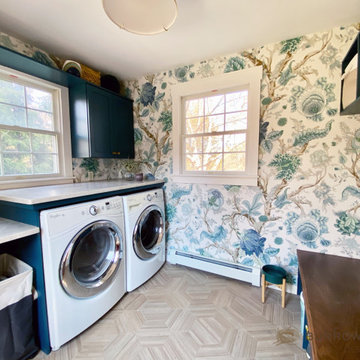
This rear entry area doubled as a laundry room that housed only a simple closet. The closet was removed to make room for a classic mudroom hall tree, allowing for convenient open storage for grab and go boots, coats and leashes. A durable tile floor was installed to create a waterproof area that's easy to clean.
Puppy's food, water bowl and leash are all accessible.
The laundry area was fitted with ample storage cabinets, a natural quartzite working surface for folding and sorting, and a farmhouse sink for cleaning the dog and hand washables. Space was created for a rollout laundry basket, yet everything is tidy when not in use.
A stunning tree of life wallpaper adds color and flow, complimenting the peacock blue cabinets. Natural tones in the flooring and light fixture warm the space.
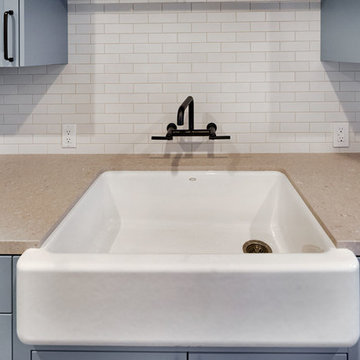
Blue Gray Laundry Room with Farmhouse Sink
Inspiration for a mid-sized traditional galley dedicated laundry room in San Francisco with a farmhouse sink, shaker cabinets, blue cabinets, quartz benchtops, beige walls, medium hardwood floors, a stacked washer and dryer, brown floor and beige benchtop.
Inspiration for a mid-sized traditional galley dedicated laundry room in San Francisco with a farmhouse sink, shaker cabinets, blue cabinets, quartz benchtops, beige walls, medium hardwood floors, a stacked washer and dryer, brown floor and beige benchtop.
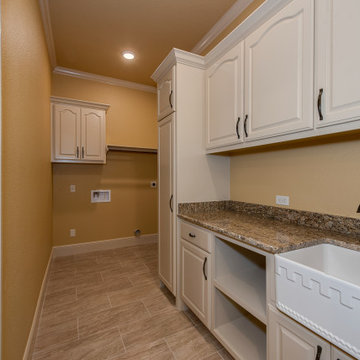
A beautiful home in Miramont Golf Community. Design and the details are numerous in this lovely tuscan style home. Custom designed wrought iron front door is a perfect entrance into this home. Knotty Alder cabinets with lots of details such as glass doors with beadboard behind cabinets.
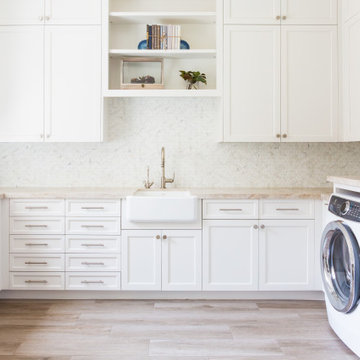
Our team combined aesthetics with practicality. This laundry room offers a desk, ample storage options, a washer and dryer setup, and a hanging rack.
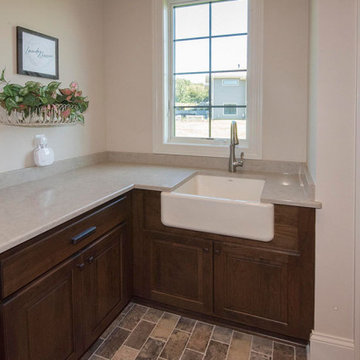
The family command center, housing laundry, a work area, lockers and boot bench, extra storage space, and access to the home's exterior
Large transitional utility room in Milwaukee with a farmhouse sink, raised-panel cabinets, medium wood cabinets, quartz benchtops, beige walls, brick floors, a side-by-side washer and dryer, beige floor and beige benchtop.
Large transitional utility room in Milwaukee with a farmhouse sink, raised-panel cabinets, medium wood cabinets, quartz benchtops, beige walls, brick floors, a side-by-side washer and dryer, beige floor and beige benchtop.
Laundry Room Design Ideas with a Farmhouse Sink and Beige Benchtop
5