Laundry Room Design Ideas with a Farmhouse Sink and Brick Floors
Refine by:
Budget
Sort by:Popular Today
61 - 80 of 94 photos
Item 1 of 3
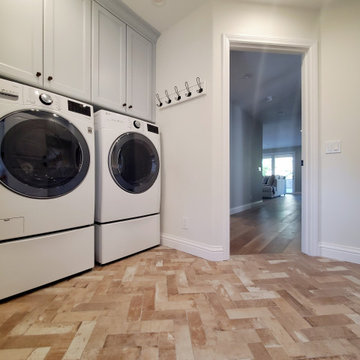
Inspiration for a mid-sized galley dedicated laundry room in Orange County with a farmhouse sink, raised-panel cabinets, blue cabinets, quartz benchtops, white splashback, engineered quartz splashback, beige walls, brick floors, a side-by-side washer and dryer and white benchtop.
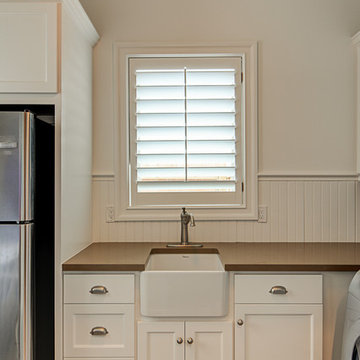
Laundry room features mocha countertops, bead board backsplash, and brick floor set in a herringbone pattern.
Photo of a mid-sized traditional l-shaped utility room in Austin with a farmhouse sink, shaker cabinets, white cabinets, quartz benchtops, white walls, brick floors and a stacked washer and dryer.
Photo of a mid-sized traditional l-shaped utility room in Austin with a farmhouse sink, shaker cabinets, white cabinets, quartz benchtops, white walls, brick floors and a stacked washer and dryer.
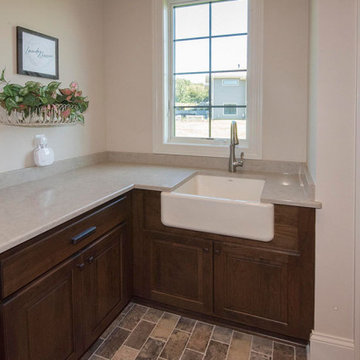
The family command center, housing laundry, a work area, lockers and boot bench, extra storage space, and access to the home's exterior
Large transitional utility room in Milwaukee with a farmhouse sink, raised-panel cabinets, medium wood cabinets, quartz benchtops, beige walls, brick floors, a side-by-side washer and dryer, beige floor and beige benchtop.
Large transitional utility room in Milwaukee with a farmhouse sink, raised-panel cabinets, medium wood cabinets, quartz benchtops, beige walls, brick floors, a side-by-side washer and dryer, beige floor and beige benchtop.
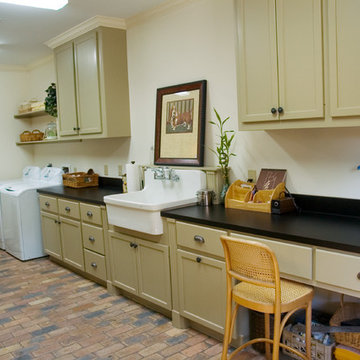
This is an example of a large traditional galley utility room in Houston with a farmhouse sink, recessed-panel cabinets, green cabinets, solid surface benchtops, white walls, brick floors and a side-by-side washer and dryer.
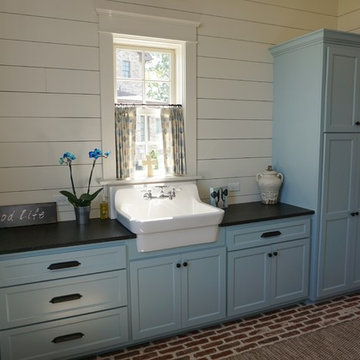
#mcfarlandbuilds
This is an example of a large traditional utility room in Nashville with a farmhouse sink, recessed-panel cabinets, granite benchtops, white walls, brick floors and a side-by-side washer and dryer.
This is an example of a large traditional utility room in Nashville with a farmhouse sink, recessed-panel cabinets, granite benchtops, white walls, brick floors and a side-by-side washer and dryer.
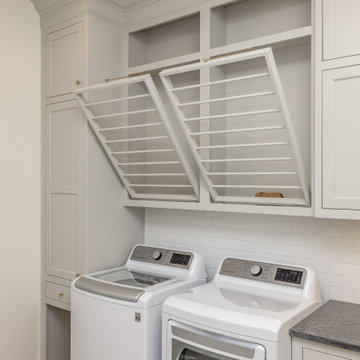
This is an example of a large traditional galley dedicated laundry room in Other with a farmhouse sink, beaded inset cabinets, grey cabinets, marble benchtops, ceramic splashback, brick floors, a side-by-side washer and dryer and black benchtop.
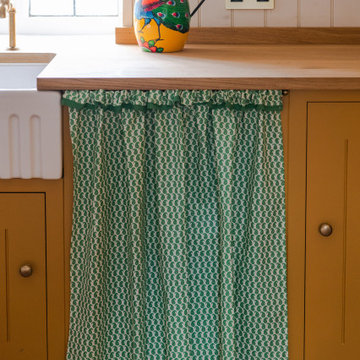
Practicality and budget were the focus in this design for a Utility Room that does double duty. A bright colour was chosen for the paint and a very cheerfully frilled skirt adds on. A deep sink can deal with flowers, the washing or the debris from a muddy day out of doors. It's important to consider the function(s) of a room. We like a combo when possible.
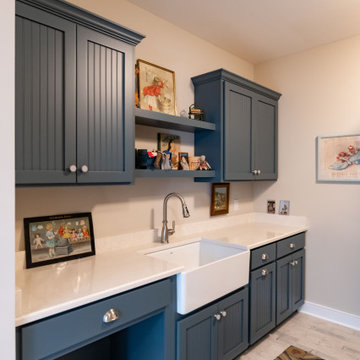
Inspiration for a country u-shaped utility room in Columbus with recessed-panel cabinets, blue cabinets, white walls, a side-by-side washer and dryer, white benchtop, a farmhouse sink, brick floors and beige floor.
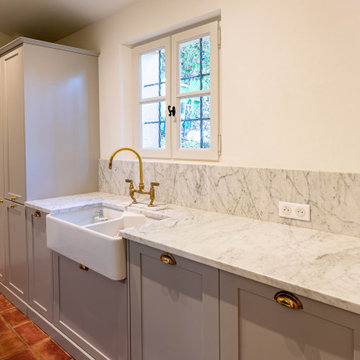
Photo of a mid-sized mediterranean single-wall laundry room in Marseille with a farmhouse sink, marble benchtops, grey splashback, terra-cotta splashback, white walls, brick floors and white benchtop.
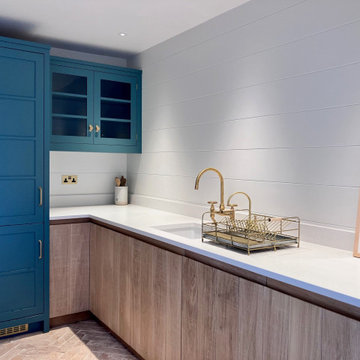
Photo of a contemporary laundry room in Surrey with a farmhouse sink, quartzite benchtops, timber splashback and brick floors.
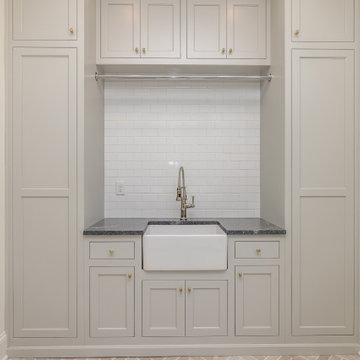
Inspiration for a large traditional galley dedicated laundry room in Other with a farmhouse sink, beaded inset cabinets, grey cabinets, marble benchtops, ceramic splashback, brick floors, a side-by-side washer and dryer and black benchtop.
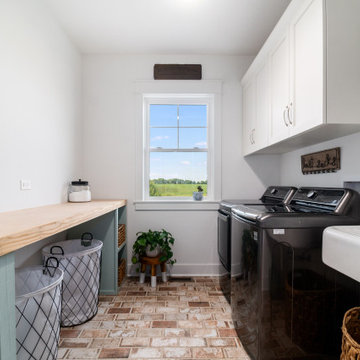
Design ideas for a country galley dedicated laundry room in Chicago with a farmhouse sink, shaker cabinets, white cabinets, wood benchtops, brick floors, a side-by-side washer and dryer, multi-coloured floor and beige benchtop.
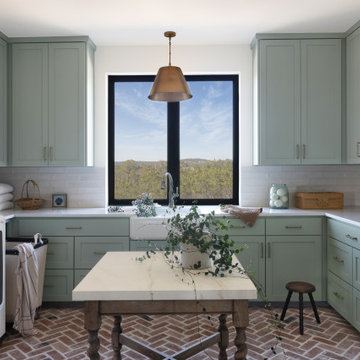
Inspiration for a large country u-shaped utility room in Austin with a farmhouse sink, shaker cabinets, blue cabinets, quartz benchtops, ceramic splashback, brick floors, a side-by-side washer and dryer and white benchtop.

This is an extermely efficient laundry room with built in dog crates that leads to a dog bath
Design ideas for a small country galley utility room in Philadelphia with a farmhouse sink, beaded inset cabinets, white cabinets, soapstone benchtops, white walls, brick floors, a stacked washer and dryer, black benchtop and vaulted.
Design ideas for a small country galley utility room in Philadelphia with a farmhouse sink, beaded inset cabinets, white cabinets, soapstone benchtops, white walls, brick floors, a stacked washer and dryer, black benchtop and vaulted.
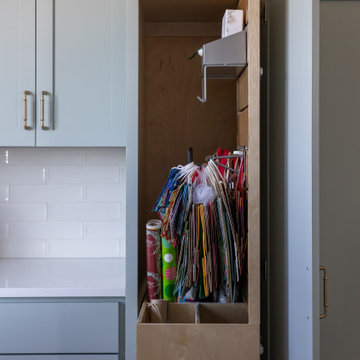
Large country u-shaped laundry room in Austin with a farmhouse sink, shaker cabinets, blue cabinets, quartz benchtops, brick floors, a side-by-side washer and dryer and white benchtop.
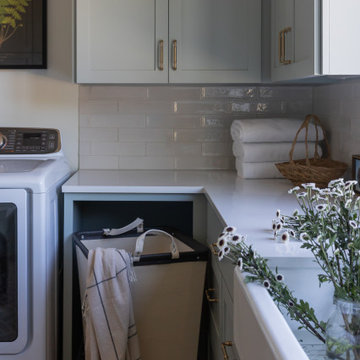
Inspiration for a large country u-shaped laundry room in Austin with a farmhouse sink, shaker cabinets, blue cabinets, quartz benchtops, brick floors, a side-by-side washer and dryer and white benchtop.
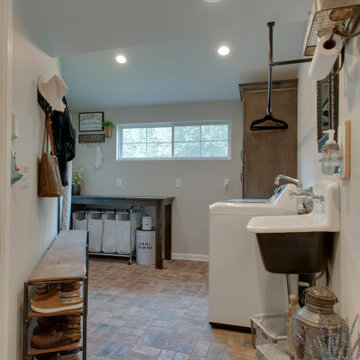
Inspiration for a small country utility room in Nashville with a farmhouse sink, shaker cabinets, brown cabinets, granite benchtops, grey walls, brick floors, a side-by-side washer and dryer, multi-coloured floor and black benchtop.
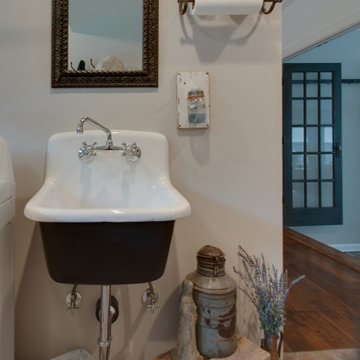
Design ideas for a small country utility room in Nashville with a farmhouse sink, shaker cabinets, brown cabinets, granite benchtops, grey walls, brick floors, a side-by-side washer and dryer, multi-coloured floor and black benchtop.

Second-floor laundry room with real Chicago reclaimed brick floor laid in a herringbone pattern. Mixture of green painted and white oak stained cabinetry. Farmhouse sink and white subway tile backsplash. Butcher block countertops.
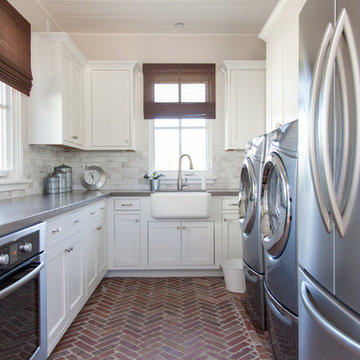
Inspiration for a large transitional u-shaped utility room in Phoenix with a farmhouse sink, white cabinets, beige walls, brick floors, a side-by-side washer and dryer and shaker cabinets.
Laundry Room Design Ideas with a Farmhouse Sink and Brick Floors
4