Laundry Room Design Ideas with a Farmhouse Sink and Ceramic Floors
Refine by:
Budget
Sort by:Popular Today
181 - 200 of 650 photos
Item 1 of 3
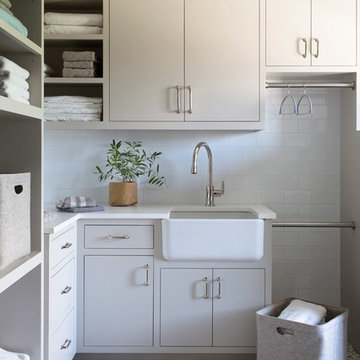
Minimalist laundry room featuring beige flat panel cabinetry, linen storage, a mosaic tile floor and a farmhouse laundry sink.
Design ideas for a mid-sized transitional l-shaped utility room in Other with a farmhouse sink, flat-panel cabinets, beige cabinets, quartzite benchtops, white walls, ceramic floors, multi-coloured floor and white benchtop.
Design ideas for a mid-sized transitional l-shaped utility room in Other with a farmhouse sink, flat-panel cabinets, beige cabinets, quartzite benchtops, white walls, ceramic floors, multi-coloured floor and white benchtop.
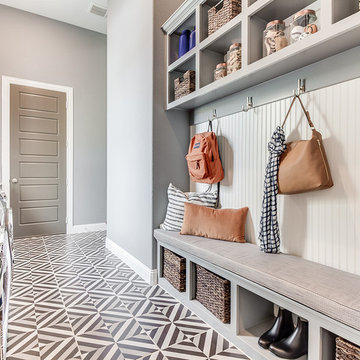
This is an example of a mid-sized modern galley utility room in Dallas with a farmhouse sink, raised-panel cabinets, white cabinets, grey walls, ceramic floors, a side-by-side washer and dryer, multi-coloured floor and grey benchtop.
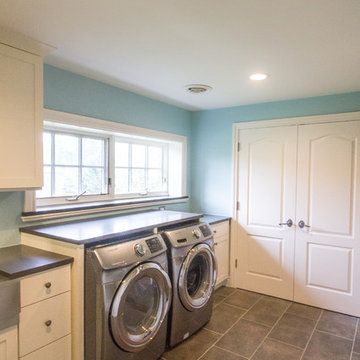
Design ideas for a mid-sized transitional single-wall dedicated laundry room in Detroit with a farmhouse sink, shaker cabinets, white cabinets, soapstone benchtops, blue walls, ceramic floors and a side-by-side washer and dryer.
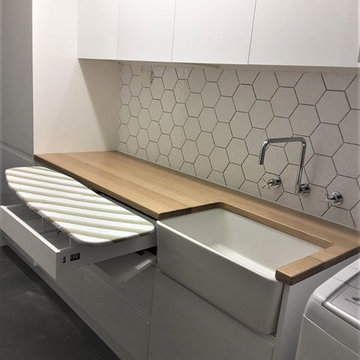
This laundry is the perfect combination of classical and contemporary cabinetry design. With a gorgeous & practical Butler's sink, stunning Tasmanian oak benchtop, and sleek handle free cabinets . Combining style & functionality with plenty of cabinet storage and an integrated ironing board to make life easy.
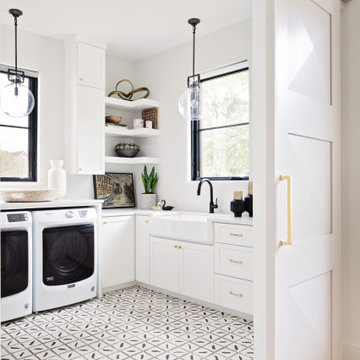
Large transitional u-shaped dedicated laundry room in Orlando with a farmhouse sink, shaker cabinets, white walls, ceramic floors, a side-by-side washer and dryer, white cabinets, multi-coloured floor and white benchtop.
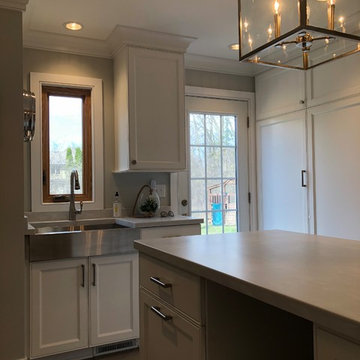
Mid-sized traditional galley utility room in Milwaukee with recessed-panel cabinets, white cabinets, a farmhouse sink, grey walls, ceramic floors, a concealed washer and dryer, brown floor and grey benchtop.
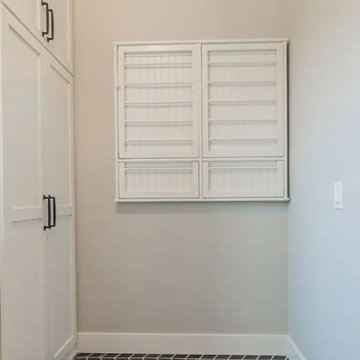
Alongside Tschida Construction and Pro Design Custom Cabinetry, we upgraded a new build to maximum function and magazine worthy style. Changing swinging doors to pocket, stacking laundry units, and doing closed cabinetry options really made the space seem as though it doubled.

Photo of a large traditional single-wall utility room in New York with a farmhouse sink, shaker cabinets, light wood cabinets, quartz benchtops, multi-coloured splashback, ceramic splashback, white walls, ceramic floors, a side-by-side washer and dryer, grey floor and grey benchtop.
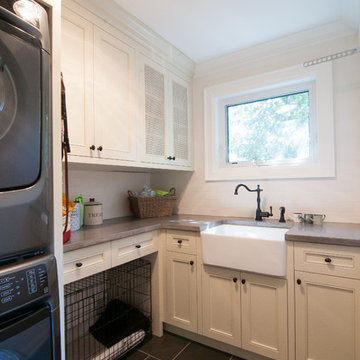
Small country l-shaped dedicated laundry room in Toronto with a stacked washer and dryer, a farmhouse sink, shaker cabinets, white cabinets, quartz benchtops, white walls and ceramic floors.
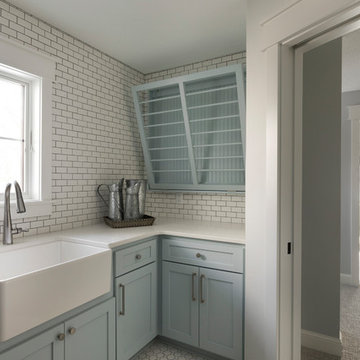
Second floor laundry room
Large transitional l-shaped utility room in Minneapolis with a farmhouse sink, blue cabinets, quartz benchtops, white walls, ceramic floors, white floor, white benchtop and shaker cabinets.
Large transitional l-shaped utility room in Minneapolis with a farmhouse sink, blue cabinets, quartz benchtops, white walls, ceramic floors, white floor, white benchtop and shaker cabinets.
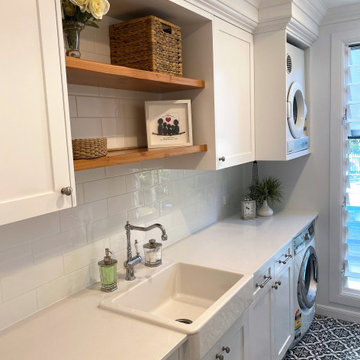
This gorgeous Hamptons inspired laundry has been transformed into a well designed functional room. Complete with 2pac shaker cabinetry, Casesarstone benchtop, floor to wall linen cabinetry and storage, folding ironing board concealed in a pull out drawer, butler's sink and traditional tap, timber floating shelving with striking black and white encaustic floor tiles.
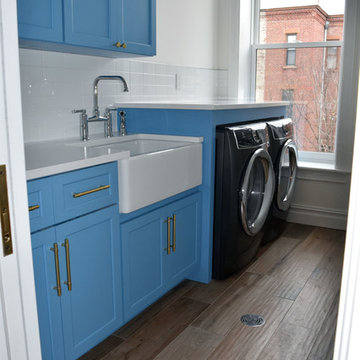
Photo of a mid-sized transitional laundry room in New York with a farmhouse sink, shaker cabinets, blue cabinets, quartz benchtops, white walls, ceramic floors, a side-by-side washer and dryer, brown floor and white benchtop.
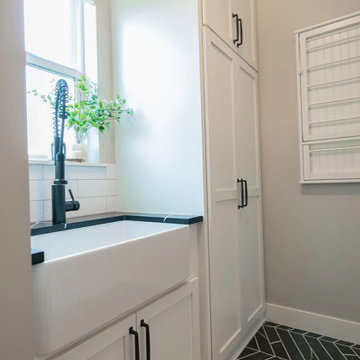
Alongside Tschida Construction and Pro Design Custom Cabinetry, we upgraded a new build to maximum function and magazine worthy style. Changing swinging doors to pocket, stacking laundry units, and doing closed cabinetry options really made the space seem as though it doubled.
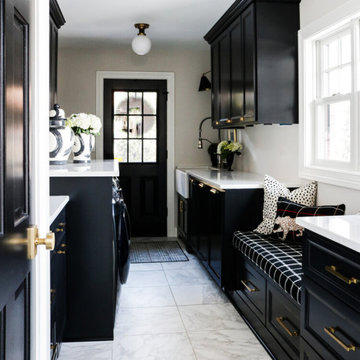
The home's former kitchen turned into a laundry room/mudroom.
This is an example of a traditional galley utility room in Milwaukee with a farmhouse sink, black cabinets, quartzite benchtops, white walls, ceramic floors, a side-by-side washer and dryer, white floor and white benchtop.
This is an example of a traditional galley utility room in Milwaukee with a farmhouse sink, black cabinets, quartzite benchtops, white walls, ceramic floors, a side-by-side washer and dryer, white floor and white benchtop.
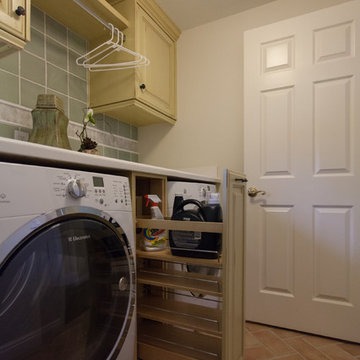
Mid-sized country single-wall dedicated laundry room in Orange County with a farmhouse sink, raised-panel cabinets, beige cabinets, laminate benchtops, white walls, ceramic floors and a side-by-side washer and dryer.
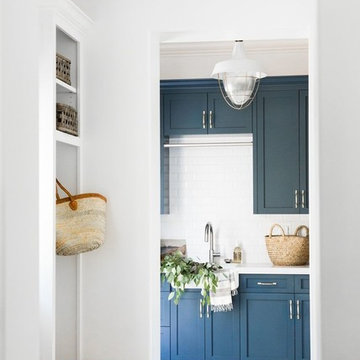
Shop the Look, See the Photo Tour here: https://www.studio-mcgee.com/studioblog/2018/3/26/calabasas-remodel-kitchen-dining-webisode?rq=Calabasas%20Remodel
Watch the Webisode: https://www.studio-mcgee.com/studioblog/2018/3/26/calabasas-remodel-kitchen-dining-webisode?rq=Calabasas%20Remodel
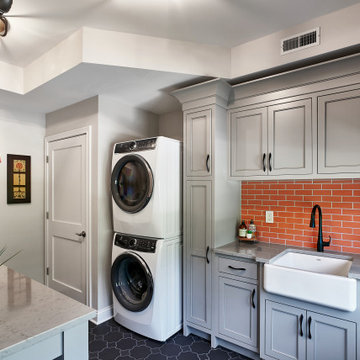
Design ideas for a mid-sized traditional dedicated laundry room in Cincinnati with a farmhouse sink, flat-panel cabinets, grey cabinets, red splashback, ceramic splashback, ceramic floors, a stacked washer and dryer and grey floor.
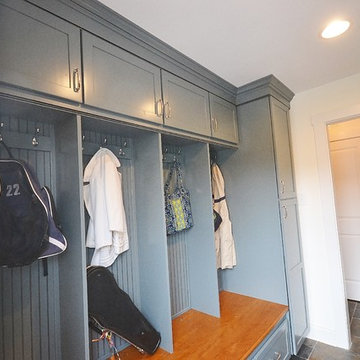
Designed a great mud room/entryway area with Kabinart Cabinetry, Arts and Crafts door style, square flat panel, two piece crown application to the ceiling.
Paint color chosen was Atlantic, with the Onyx Glaze.
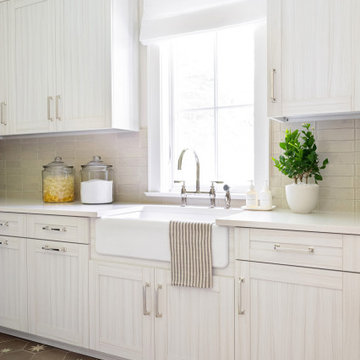
Architecture, Interior Design, Custom Furniture Design & Art Curation by Chango & Co.
This is an example of a large traditional l-shaped dedicated laundry room in New York with a farmhouse sink, recessed-panel cabinets, light wood cabinets, marble benchtops, beige walls, ceramic floors, a side-by-side washer and dryer, brown floor and beige benchtop.
This is an example of a large traditional l-shaped dedicated laundry room in New York with a farmhouse sink, recessed-panel cabinets, light wood cabinets, marble benchtops, beige walls, ceramic floors, a side-by-side washer and dryer, brown floor and beige benchtop.

This reconfiguration project was a classic case of rooms not fit for purpose, with the back door leading directly into a home-office (not very productive when the family are in and out), so we reconfigured the spaces and the office became a utility room.
The area was kept tidy and clean with inbuilt cupboards, stacking the washer and tumble drier to save space. The Belfast sink was saved from the old utility room and complemented with beautiful Victorian-style mosaic flooring.
Now the family can kick off their boots and hang up their coats at the back door without muddying the house up!
Laundry Room Design Ideas with a Farmhouse Sink and Ceramic Floors
10