Laundry Room Design Ideas with a Farmhouse Sink and Medium Hardwood Floors
Refine by:
Budget
Sort by:Popular Today
101 - 120 of 208 photos
Item 1 of 3
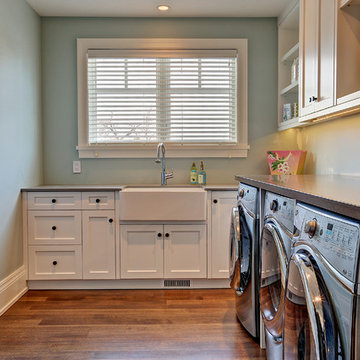
Photo of a mid-sized transitional l-shaped dedicated laundry room in Calgary with a farmhouse sink, shaker cabinets, white cabinets, wood benchtops, medium hardwood floors, a side-by-side washer and dryer and grey walls.
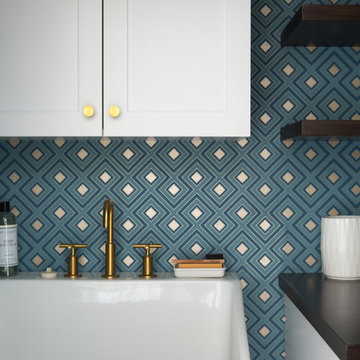
Stylish Laundry Room with Gold and Blue modern Wallpaper, Farmhouse sink, walnut counters and shaker cabinets,
Inspiration for a mid-sized transitional single-wall dedicated laundry room in New York with a farmhouse sink, shaker cabinets, white cabinets, wood benchtops, blue walls, medium hardwood floors, a side-by-side washer and dryer, brown floor and brown benchtop.
Inspiration for a mid-sized transitional single-wall dedicated laundry room in New York with a farmhouse sink, shaker cabinets, white cabinets, wood benchtops, blue walls, medium hardwood floors, a side-by-side washer and dryer, brown floor and brown benchtop.

Large scale herringbone flooring, prefinished with multi step processes to acheive different colors.
Large eclectic galley utility room in Atlanta with a farmhouse sink, recessed-panel cabinets, blue cabinets, quartz benchtops, blue splashback, glass tile splashback, white walls, medium hardwood floors, a concealed washer and dryer, multi-coloured floor and grey benchtop.
Large eclectic galley utility room in Atlanta with a farmhouse sink, recessed-panel cabinets, blue cabinets, quartz benchtops, blue splashback, glass tile splashback, white walls, medium hardwood floors, a concealed washer and dryer, multi-coloured floor and grey benchtop.
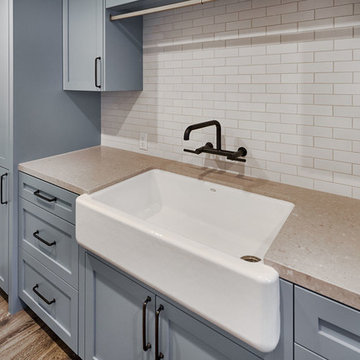
Blue Gray Laundry Room with Farmhouse Sink
Design ideas for a mid-sized traditional galley dedicated laundry room in San Francisco with a farmhouse sink, shaker cabinets, blue cabinets, quartz benchtops, beige walls, medium hardwood floors, a stacked washer and dryer, brown floor and beige benchtop.
Design ideas for a mid-sized traditional galley dedicated laundry room in San Francisco with a farmhouse sink, shaker cabinets, blue cabinets, quartz benchtops, beige walls, medium hardwood floors, a stacked washer and dryer, brown floor and beige benchtop.
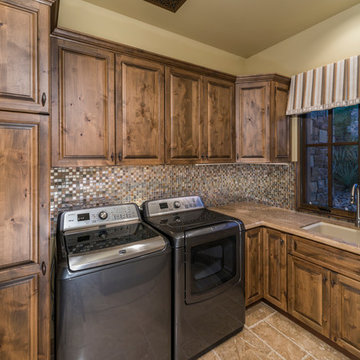
Luxury Cabinet inspirations by Fratantoni Design.
To see more inspirational photos, please follow us on Facebook, Twitter, Instagram and Pinterest!
Photo of an expansive u-shaped laundry room in Phoenix with a farmhouse sink, recessed-panel cabinets, white cabinets, marble benchtops and medium hardwood floors.
Photo of an expansive u-shaped laundry room in Phoenix with a farmhouse sink, recessed-panel cabinets, white cabinets, marble benchtops and medium hardwood floors.
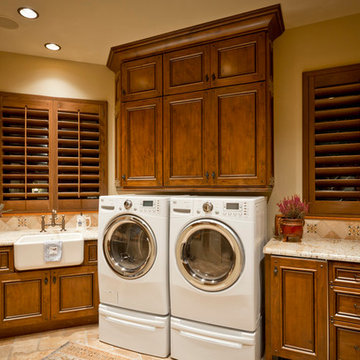
Custom Luxury Home with a Mexican inpsired style by Fratantoni Interior Designers!
Follow us on Pinterest, Twitter, Facebook, and Instagram for more inspirational photos!
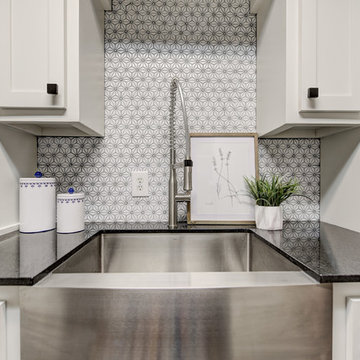
Inspiration for a mid-sized transitional galley dedicated laundry room in Oklahoma City with a farmhouse sink, shaker cabinets, white cabinets, granite benchtops, grey walls, medium hardwood floors, a side-by-side washer and dryer, brown floor and black benchtop.
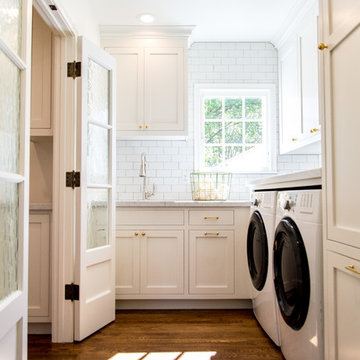
Design ideas for a large country u-shaped laundry room in Sacramento with a farmhouse sink, shaker cabinets, white cabinets, marble benchtops, white splashback, subway tile splashback, medium hardwood floors, brown floor and white benchtop.
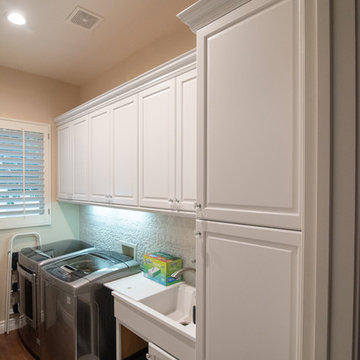
The laundry room's back wall is covered with the same natural stone that was used for the fireplace. The sink has a special design that includes a sliding cover that can turn it from sink to work space quickly.
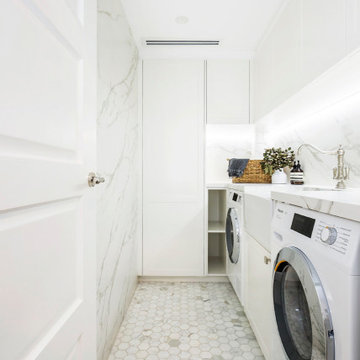
This project recently completed in Manly shows a perfect blend of classic and contemporary styles. Stunning satin polyurethane cabinets, in our signature 7-coat spray finish, with classic details show that you don’t have to choose between classic and contemporary when renovating your home.
The brief from our client was to create the feeling of a house within their new apartment, allowing their family the ease of apartment living without compromising the feeling of spaciousness. By combining the grandeur of sculpted mouldings with a contemporary neutral colour scheme, we’ve created a mix of old and new school that perfectly suits our client’s lifestyle.
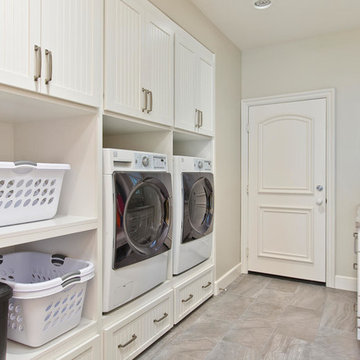
We just completed this magnificent kitchen with a complete home remodel in Classic and graceful kitchen that fully embraces the rooms incredible views. A palette of white and soft greys with glimmers of antique pewter establishes a classic mood balanced
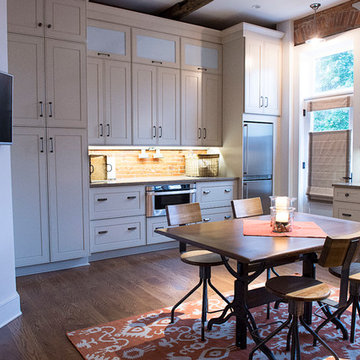
Loft Laundry area houses a stackable washer and dryer and charging station. Eat-in kitchen features a refurbished drafting table converted to a dining table.
Photo by: Becky Weidenkopf Photography
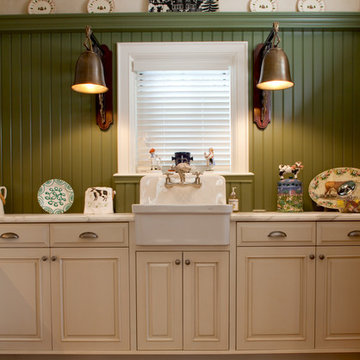
Photos: Mathew Hayes
This is an example of a mid-sized traditional u-shaped utility room in Other with a farmhouse sink, raised-panel cabinets, white cabinets, marble benchtops, green walls, medium hardwood floors and a side-by-side washer and dryer.
This is an example of a mid-sized traditional u-shaped utility room in Other with a farmhouse sink, raised-panel cabinets, white cabinets, marble benchtops, green walls, medium hardwood floors and a side-by-side washer and dryer.
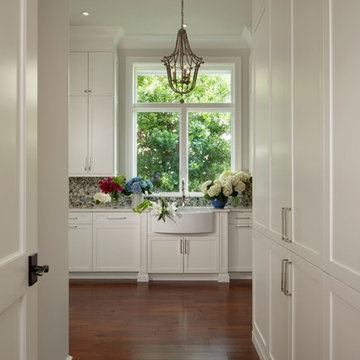
Designer: Sherri DuPont Photographer: Lori Hamilton
This is an example of a mid-sized tropical galley utility room in Miami with a farmhouse sink, raised-panel cabinets, white cabinets, quartzite benchtops, white walls, medium hardwood floors, a side-by-side washer and dryer, brown floor and white benchtop.
This is an example of a mid-sized tropical galley utility room in Miami with a farmhouse sink, raised-panel cabinets, white cabinets, quartzite benchtops, white walls, medium hardwood floors, a side-by-side washer and dryer, brown floor and white benchtop.
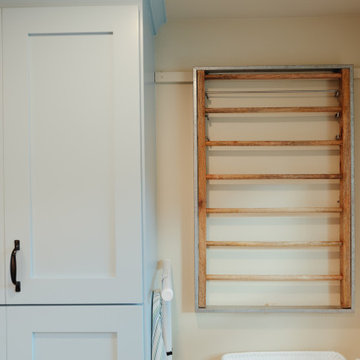
Large beach style galley utility room in Seattle with a farmhouse sink, shaker cabinets, blue cabinets, wood benchtops, white splashback, ceramic splashback, beige walls, medium hardwood floors, a side-by-side washer and dryer, brown floor and brown benchtop.
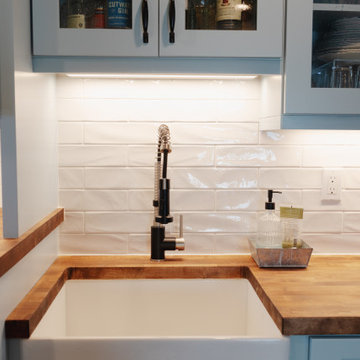
Photo of a large beach style galley utility room in Seattle with a farmhouse sink, shaker cabinets, blue cabinets, wood benchtops, white splashback, ceramic splashback, beige walls, medium hardwood floors, a side-by-side washer and dryer, brown floor and brown benchtop.
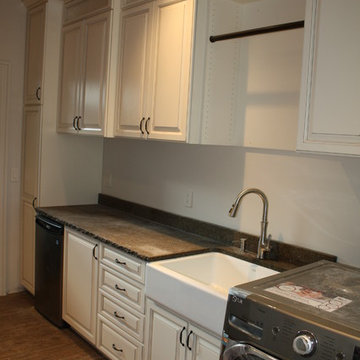
Closettec
This is an example of a mid-sized traditional utility room in New York with a farmhouse sink, raised-panel cabinets, white cabinets, granite benchtops, white walls, medium hardwood floors and a side-by-side washer and dryer.
This is an example of a mid-sized traditional utility room in New York with a farmhouse sink, raised-panel cabinets, white cabinets, granite benchtops, white walls, medium hardwood floors and a side-by-side washer and dryer.
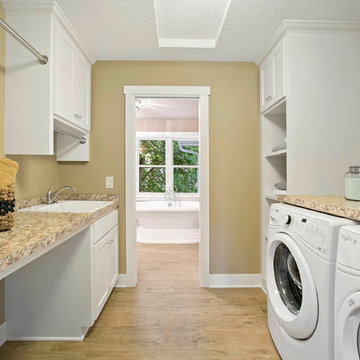
Upper level laundry room with side by side appliances and built in cabinets and counters for easy folding! - Creek Hill Custom Homes MN
This is an example of a large country dedicated laundry room in Minneapolis with a farmhouse sink, white cabinets, granite benchtops, beige walls, medium hardwood floors and a side-by-side washer and dryer.
This is an example of a large country dedicated laundry room in Minneapolis with a farmhouse sink, white cabinets, granite benchtops, beige walls, medium hardwood floors and a side-by-side washer and dryer.
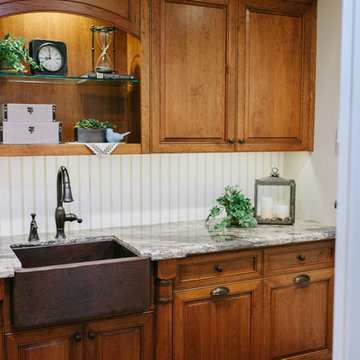
Cabinet Company // Cowan's Cabinet Co.
Photographer // Woodfield Creative
Inspiration for a mid-sized traditional single-wall dedicated laundry room in Sacramento with a farmhouse sink, raised-panel cabinets, medium wood cabinets, granite benchtops, white walls, medium hardwood floors and a side-by-side washer and dryer.
Inspiration for a mid-sized traditional single-wall dedicated laundry room in Sacramento with a farmhouse sink, raised-panel cabinets, medium wood cabinets, granite benchtops, white walls, medium hardwood floors and a side-by-side washer and dryer.
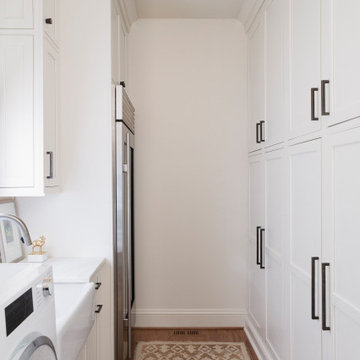
Laundry room featuring a large amount of storage space, a sink, and a storage fridge.
This is an example of a large galley utility room in Birmingham with a farmhouse sink, raised-panel cabinets, white cabinets, white walls, medium hardwood floors, a side-by-side washer and dryer and white benchtop.
This is an example of a large galley utility room in Birmingham with a farmhouse sink, raised-panel cabinets, white cabinets, white walls, medium hardwood floors, a side-by-side washer and dryer and white benchtop.
Laundry Room Design Ideas with a Farmhouse Sink and Medium Hardwood Floors
6