Laundry Room Design Ideas with a Farmhouse Sink and White Walls
Refine by:
Budget
Sort by:Popular Today
101 - 120 of 1,236 photos
Item 1 of 3
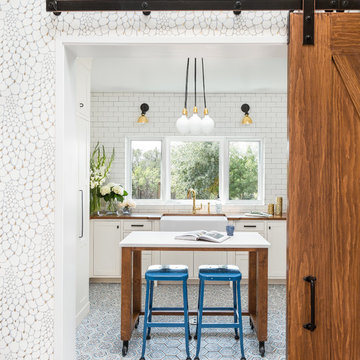
photo credit: Haris Kenjar
Design ideas for a modern laundry room in Albuquerque with a farmhouse sink, white cabinets, wood benchtops, white walls, terra-cotta floors, blue floor, a concealed washer and dryer, white benchtop and shaker cabinets.
Design ideas for a modern laundry room in Albuquerque with a farmhouse sink, white cabinets, wood benchtops, white walls, terra-cotta floors, blue floor, a concealed washer and dryer, white benchtop and shaker cabinets.
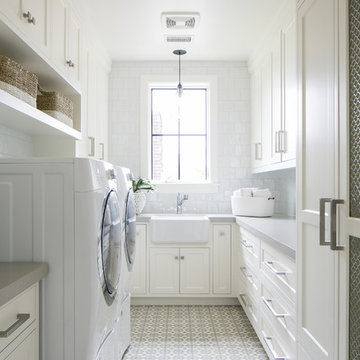
Photo of a beach style u-shaped dedicated laundry room in Orange County with a farmhouse sink, recessed-panel cabinets, white cabinets, white walls, a side-by-side washer and dryer, white floor and grey benchtop.
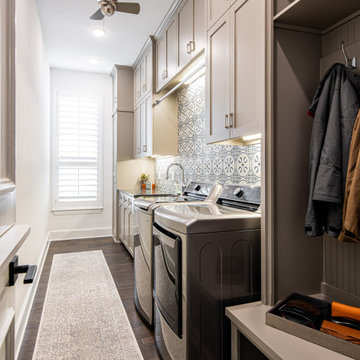
Photo of a mid-sized transitional single-wall utility room in Dallas with a farmhouse sink, shaker cabinets, grey cabinets, white walls, medium hardwood floors, a side-by-side washer and dryer, brown floor and black benchtop.
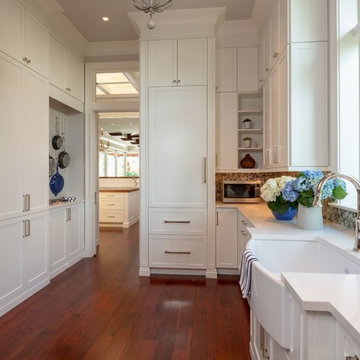
Designer: Sherri DuPont Photographer: Lori Hamilton
Mid-sized tropical galley utility room in Miami with a farmhouse sink, raised-panel cabinets, white cabinets, quartzite benchtops, white walls, medium hardwood floors, a side-by-side washer and dryer, brown floor and white benchtop.
Mid-sized tropical galley utility room in Miami with a farmhouse sink, raised-panel cabinets, white cabinets, quartzite benchtops, white walls, medium hardwood floors, a side-by-side washer and dryer, brown floor and white benchtop.
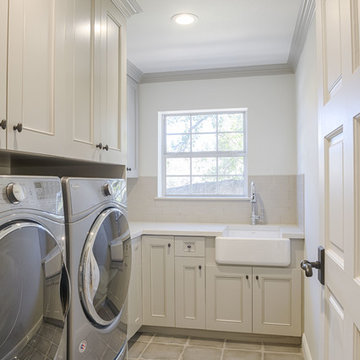
Mel Carll
Photo of a small transitional l-shaped dedicated laundry room in Los Angeles with a farmhouse sink, beaded inset cabinets, beige cabinets, white walls, ceramic floors, a side-by-side washer and dryer, grey floor and white benchtop.
Photo of a small transitional l-shaped dedicated laundry room in Los Angeles with a farmhouse sink, beaded inset cabinets, beige cabinets, white walls, ceramic floors, a side-by-side washer and dryer, grey floor and white benchtop.
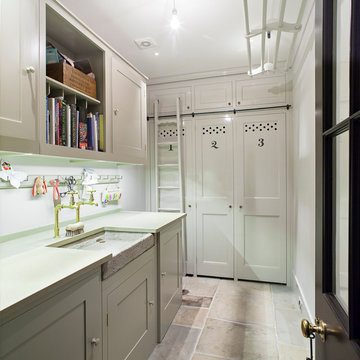
Peter Landers
Inspiration for a large traditional dedicated laundry room in London with a farmhouse sink, shaker cabinets, white cabinets, white walls and a concealed washer and dryer.
Inspiration for a large traditional dedicated laundry room in London with a farmhouse sink, shaker cabinets, white cabinets, white walls and a concealed washer and dryer.
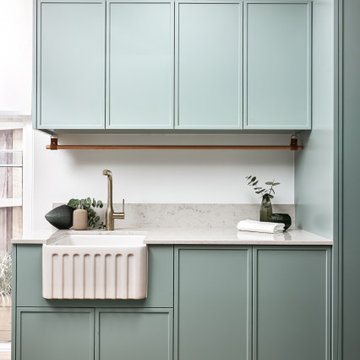
Inspiration for a mid-sized midcentury l-shaped utility room in Sydney with a farmhouse sink, shaker cabinets, blue cabinets, quartz benchtops, white walls, ceramic floors, a stacked washer and dryer, brown floor and white benchtop.

Photo of a large transitional l-shaped dedicated laundry room in Philadelphia with a farmhouse sink, recessed-panel cabinets, grey cabinets, quartz benchtops, white splashback, subway tile splashback, white walls, porcelain floors, a side-by-side washer and dryer, beige floor and grey benchtop.
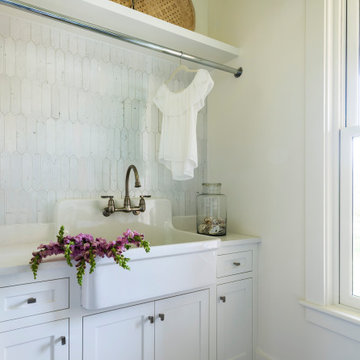
Inspiration for a beach style laundry room in Boston with a farmhouse sink, shaker cabinets, white cabinets, white walls, multi-coloured floor and white benchtop.
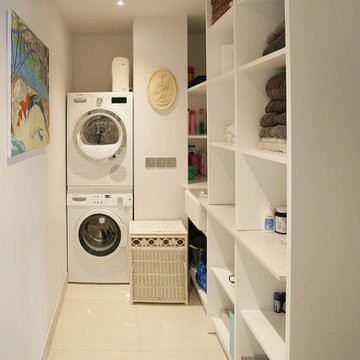
We continued the bespoke joinery through to the utility room, providing ample storage for all their needs. With a lacquered finish and composite stone worktop and the finishing touch, a tongue in cheek nod to the previous owners by mounting one of their plastered plaques...to complete the look!
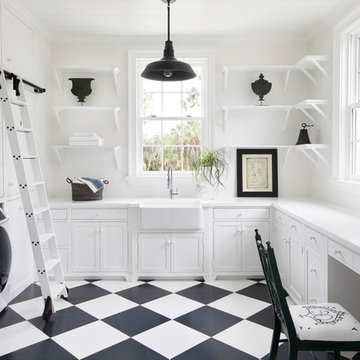
Old Grove estate featuring painted wood floors, built-in custom cabinetry, sliding ladder, and Dutch door leading into the mud room.
Design and Architecture: William B. Litchfield
Builder: Nautilus Homes
Photos:
Jessica Glynn
www.jessicaglynn.com
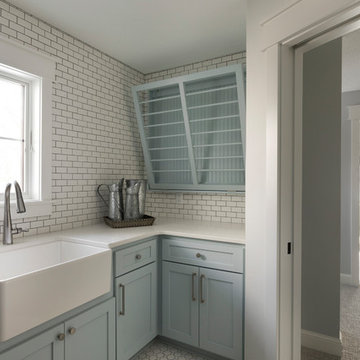
Second floor laundry room
Large transitional l-shaped utility room in Minneapolis with a farmhouse sink, blue cabinets, quartz benchtops, white walls, ceramic floors, white floor, white benchtop and shaker cabinets.
Large transitional l-shaped utility room in Minneapolis with a farmhouse sink, blue cabinets, quartz benchtops, white walls, ceramic floors, white floor, white benchtop and shaker cabinets.
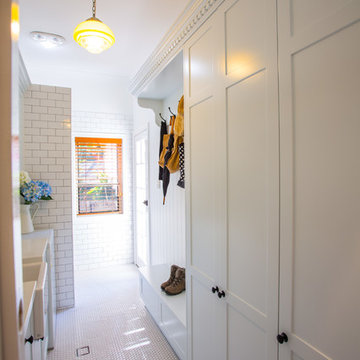
The Hamptons Style Laundry encompasses sufficient storage . Shaun Murray Photography
Photo of a large traditional laundry room in Brisbane with a farmhouse sink, shaker cabinets, white cabinets, quartz benchtops, white walls and ceramic floors.
Photo of a large traditional laundry room in Brisbane with a farmhouse sink, shaker cabinets, white cabinets, quartz benchtops, white walls and ceramic floors.
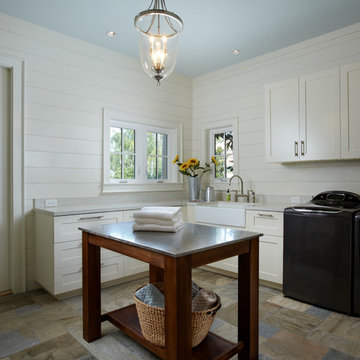
Marc Rutenberg Homes
Large transitional l-shaped laundry room in Tampa with a farmhouse sink, shaker cabinets, white cabinets, granite benchtops, white walls, slate floors and a side-by-side washer and dryer.
Large transitional l-shaped laundry room in Tampa with a farmhouse sink, shaker cabinets, white cabinets, granite benchtops, white walls, slate floors and a side-by-side washer and dryer.
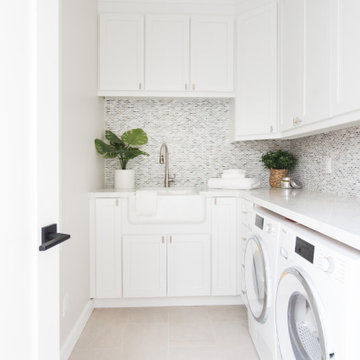
Photo of a mid-sized transitional l-shaped dedicated laundry room in Santa Barbara with a farmhouse sink, shaker cabinets, white cabinets, white walls, porcelain floors, a side-by-side washer and dryer, beige floor, white benchtop and marble benchtops.
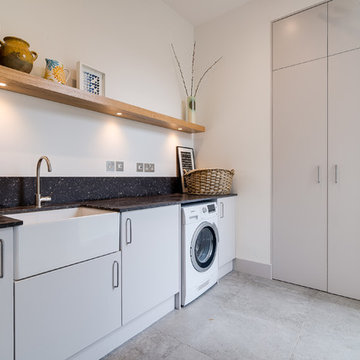
Utility room in family home with high ceiling. The space features a butler sink and flows seamlessly with the kitchen.
Photo of a mid-sized contemporary single-wall utility room in London with a farmhouse sink, flat-panel cabinets, grey cabinets, granite benchtops, white walls, ceramic floors, grey floor and black benchtop.
Photo of a mid-sized contemporary single-wall utility room in London with a farmhouse sink, flat-panel cabinets, grey cabinets, granite benchtops, white walls, ceramic floors, grey floor and black benchtop.
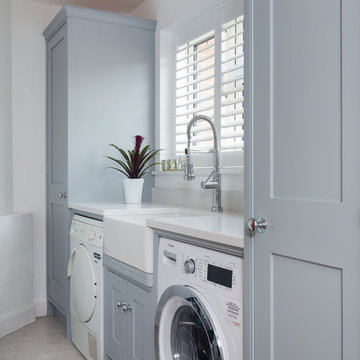
Richard Gadsby
Design ideas for a small transitional single-wall laundry cupboard in Kent with a farmhouse sink, shaker cabinets, grey cabinets, quartzite benchtops, white walls, ceramic floors, a side-by-side washer and dryer and beige floor.
Design ideas for a small transitional single-wall laundry cupboard in Kent with a farmhouse sink, shaker cabinets, grey cabinets, quartzite benchtops, white walls, ceramic floors, a side-by-side washer and dryer and beige floor.
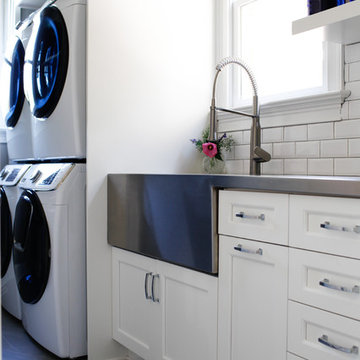
Design ideas for a transitional single-wall dedicated laundry room in Raleigh with a farmhouse sink, recessed-panel cabinets, white cabinets, stainless steel benchtops, white walls, a stacked washer and dryer, grey floor and grey benchtop.
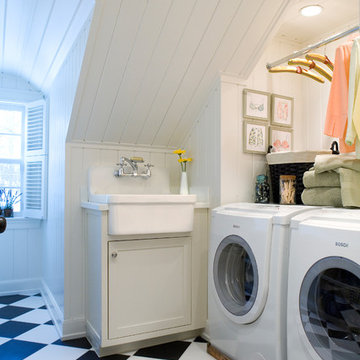
Photography by Eric Scott
Photo of a mid-sized traditional dedicated laundry room in Boston with a farmhouse sink, a side-by-side washer and dryer, recessed-panel cabinets, white cabinets and white walls.
Photo of a mid-sized traditional dedicated laundry room in Boston with a farmhouse sink, a side-by-side washer and dryer, recessed-panel cabinets, white cabinets and white walls.
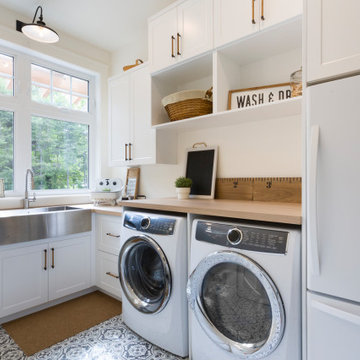
Design ideas for a beach style l-shaped utility room in Other with a farmhouse sink, shaker cabinets, white cabinets, wood benchtops, white walls, a side-by-side washer and dryer, grey floor and beige benchtop.
Laundry Room Design Ideas with a Farmhouse Sink and White Walls
6