All Cabinet Styles Laundry Room Design Ideas with a Farmhouse Sink
Refine by:
Budget
Sort by:Popular Today
81 - 100 of 2,901 photos
Item 1 of 3
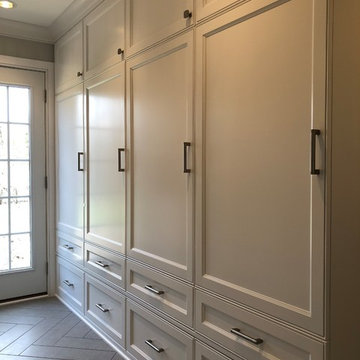
Mid-sized transitional galley utility room in Milwaukee with a farmhouse sink, recessed-panel cabinets, white cabinets, grey walls, ceramic floors, a concealed washer and dryer, brown floor and grey benchtop.
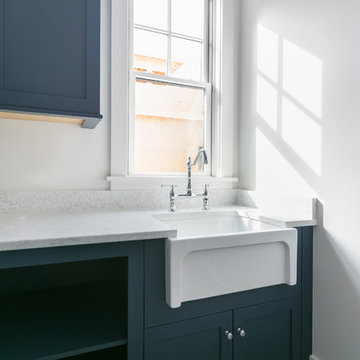
Patrick Brickman Photographer
Mid-sized beach style l-shaped utility room in Charleston with a farmhouse sink, shaker cabinets, blue cabinets, quartz benchtops, white walls, porcelain floors and grey floor.
Mid-sized beach style l-shaped utility room in Charleston with a farmhouse sink, shaker cabinets, blue cabinets, quartz benchtops, white walls, porcelain floors and grey floor.
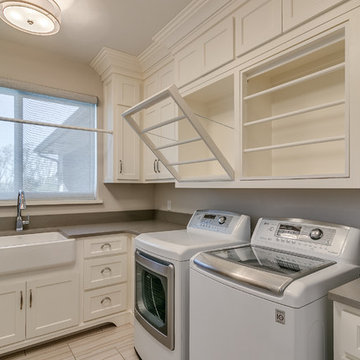
Flow Photography
Mid-sized country l-shaped dedicated laundry room in Oklahoma City with a farmhouse sink, white cabinets, quartz benchtops, beige walls, porcelain floors, a side-by-side washer and dryer, grey floor and shaker cabinets.
Mid-sized country l-shaped dedicated laundry room in Oklahoma City with a farmhouse sink, white cabinets, quartz benchtops, beige walls, porcelain floors, a side-by-side washer and dryer, grey floor and shaker cabinets.
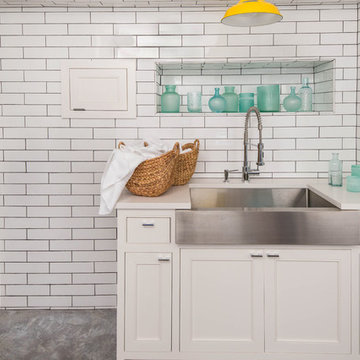
Photo of a small country l-shaped dedicated laundry room in Birmingham with a farmhouse sink, white cabinets, white walls, a side-by-side washer and dryer and beaded inset cabinets.
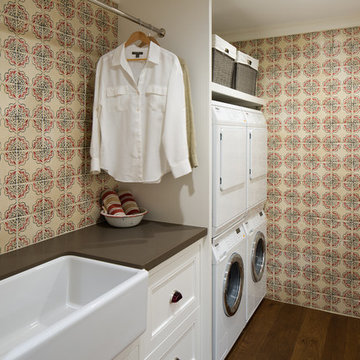
Jim Brady Architectural Photography
Photo of a country galley dedicated laundry room in San Diego with a farmhouse sink, multi-coloured walls, dark hardwood floors, a stacked washer and dryer, white cabinets and recessed-panel cabinets.
Photo of a country galley dedicated laundry room in San Diego with a farmhouse sink, multi-coloured walls, dark hardwood floors, a stacked washer and dryer, white cabinets and recessed-panel cabinets.
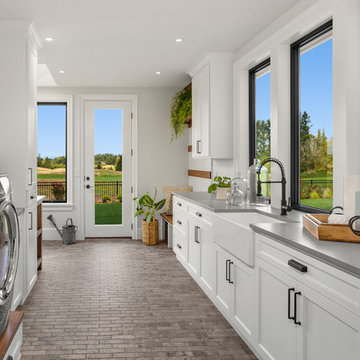
Justin Krug Photography
Photo of an expansive country l-shaped utility room in Portland with a farmhouse sink, shaker cabinets, white cabinets, quartz benchtops, white walls, ceramic floors, a side-by-side washer and dryer, grey floor and grey benchtop.
Photo of an expansive country l-shaped utility room in Portland with a farmhouse sink, shaker cabinets, white cabinets, quartz benchtops, white walls, ceramic floors, a side-by-side washer and dryer, grey floor and grey benchtop.
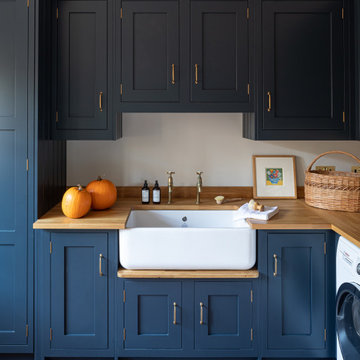
Beautiful blue bespoke utility room
Photo of a mid-sized country l-shaped utility room in Berkshire with a farmhouse sink, blue cabinets, wood benchtops, a side-by-side washer and dryer, shaker cabinets, white walls, red floor and brown benchtop.
Photo of a mid-sized country l-shaped utility room in Berkshire with a farmhouse sink, blue cabinets, wood benchtops, a side-by-side washer and dryer, shaker cabinets, white walls, red floor and brown benchtop.
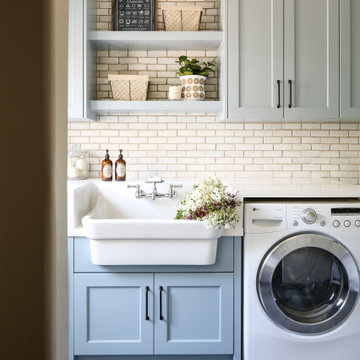
Blue cabinetry
This is an example of a mid-sized transitional single-wall dedicated laundry room in San Diego with quartz benchtops, slate floors, white benchtop, a farmhouse sink, shaker cabinets, grey cabinets, a side-by-side washer and dryer and grey floor.
This is an example of a mid-sized transitional single-wall dedicated laundry room in San Diego with quartz benchtops, slate floors, white benchtop, a farmhouse sink, shaker cabinets, grey cabinets, a side-by-side washer and dryer and grey floor.
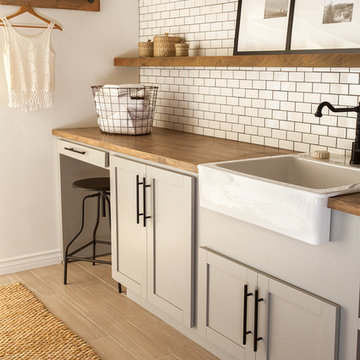
Gary Johnson
Photo of a mid-sized country dedicated laundry room in Tampa with a farmhouse sink, shaker cabinets, grey cabinets, wood benchtops, white walls, a side-by-side washer and dryer and brown benchtop.
Photo of a mid-sized country dedicated laundry room in Tampa with a farmhouse sink, shaker cabinets, grey cabinets, wood benchtops, white walls, a side-by-side washer and dryer and brown benchtop.

Photo of a country l-shaped utility room in Other with a farmhouse sink, recessed-panel cabinets, red cabinets, granite benchtops, multi-coloured walls, slate floors, a concealed washer and dryer, multi-coloured floor, white benchtop and wallpaper.

This super laundry room has lots of built in storage, including three extra large drying drawers with air flow and a timer, a built in ironing board with outlet and a light, a hanging area for drip drying, pet food alcoves, a center island and extra tall slated cupboards for long-handled items like brooms and mops. The mosaic glass tile backsplash was matched around corners. The pendant adds a fun industrial touch. The floor tiles are hard-wearing porcelain that looks like stone. The countertops are a quartz that mimics marble.
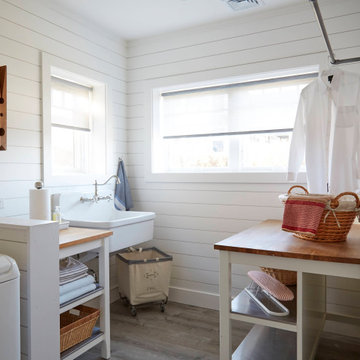
Clean white shiplap, a vintage style porcelain hanging utility sink and simple open furnishings make make laundry time enjoyable. An adjacent two door closet houses all the clutter of cleaning supplies and keeps them out of sight. An antique giant clothespin hangs on the wall, an iron rod allows for hanging clothes to dry with the fresh air from three awning style windows.
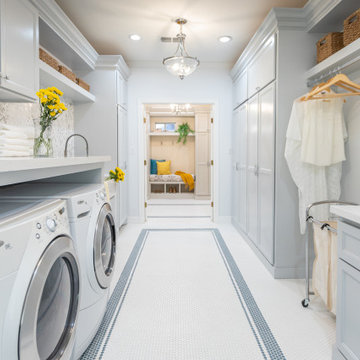
Contemporary laundry room in Tampa with a farmhouse sink, shaker cabinets, blue cabinets, quartzite benchtops, multi-coloured splashback, marble splashback, blue walls, porcelain floors and white floor.
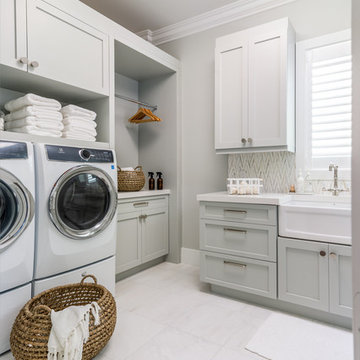
Inspiration for a transitional l-shaped dedicated laundry room in Miami with a farmhouse sink, shaker cabinets, grey cabinets, grey walls, a side-by-side washer and dryer, grey floor and white benchtop.
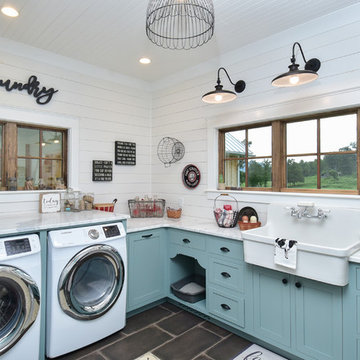
Country u-shaped utility room in Other with a farmhouse sink, shaker cabinets, blue cabinets, marble benchtops, white walls, porcelain floors, an integrated washer and dryer, black floor and white benchtop.
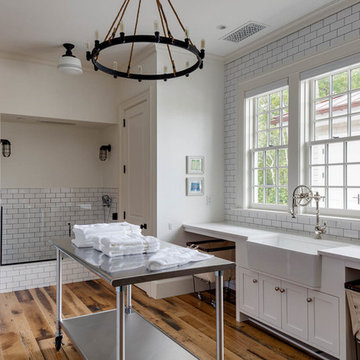
Beach style u-shaped utility room in Boston with a farmhouse sink, shaker cabinets, white cabinets, white walls, medium hardwood floors, a side-by-side washer and dryer, brown floor and white benchtop.
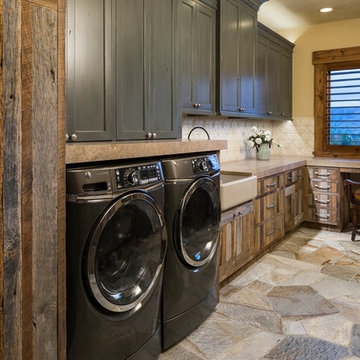
Joshua Caldwell
Inspiration for an expansive country l-shaped dedicated laundry room in Salt Lake City with a farmhouse sink, medium wood cabinets, a side-by-side washer and dryer, grey floor, brown benchtop, shaker cabinets and beige walls.
Inspiration for an expansive country l-shaped dedicated laundry room in Salt Lake City with a farmhouse sink, medium wood cabinets, a side-by-side washer and dryer, grey floor, brown benchtop, shaker cabinets and beige walls.
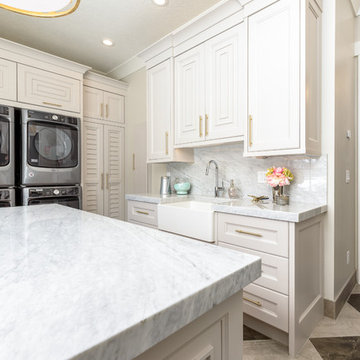
Large transitional l-shaped dedicated laundry room in Salt Lake City with a farmhouse sink, louvered cabinets, white cabinets, marble benchtops, beige walls, a stacked washer and dryer, multi-coloured floor and grey benchtop.
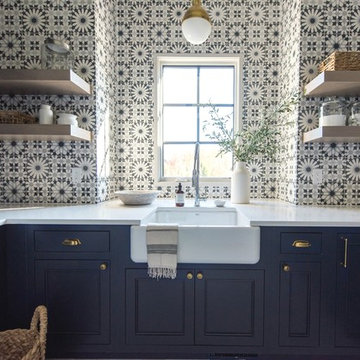
This is an example of a large transitional u-shaped dedicated laundry room in Indianapolis with a farmhouse sink, recessed-panel cabinets, blue cabinets, quartzite benchtops, white walls, ceramic floors, a side-by-side washer and dryer and white floor.
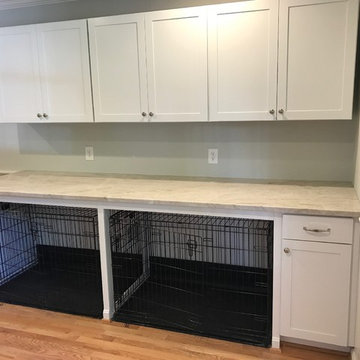
The client had these two crates in their living space when I initially met with them. We enclosed part of the garage and transformed their existing laundry room to make a functional expanded mudroom/laundry area and home for their two best friends! Notice the "window" between the two crates. Courtesy of an unreal client who adores his two best friends.
All Cabinet Styles Laundry Room Design Ideas with a Farmhouse Sink
5