All Wall Treatments Laundry Room Design Ideas with a Farmhouse Sink
Refine by:
Budget
Sort by:Popular Today
81 - 100 of 226 photos
Item 1 of 3
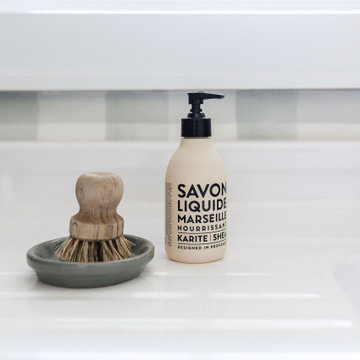
This is an example of a country laundry room in Grand Rapids with a farmhouse sink, shaker cabinets, green cabinets, wood benchtops, white walls, ceramic floors, a side-by-side washer and dryer, grey floor, brown benchtop and wallpaper.

From little things, big things grow. This project originated with a request for a custom sofa. It evolved into decorating and furnishing the entire lower floor of an urban apartment. The distinctive building featured industrial origins and exposed metal framed ceilings. Part of our brief was to address the unfinished look of the ceiling, while retaining the soaring height. The solution was to box out the trimmers between each beam, strengthening the visual impact of the ceiling without detracting from the industrial look or ceiling height.
We also enclosed the void space under the stairs to create valuable storage and completed a full repaint to round out the building works. A textured stone paint in a contrasting colour was applied to the external brick walls to soften the industrial vibe. Floor rugs and window treatments added layers of texture and visual warmth. Custom designed bookshelves were created to fill the double height wall in the lounge room.
With the success of the living areas, a kitchen renovation closely followed, with a brief to modernise and consider functionality. Keeping the same footprint, we extended the breakfast bar slightly and exchanged cupboards for drawers to increase storage capacity and ease of access. During the kitchen refurbishment, the scope was again extended to include a redesign of the bathrooms, laundry and powder room.
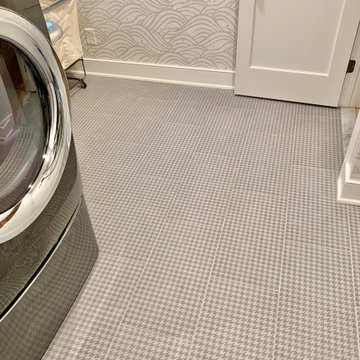
Designer is Danielle Capozzi of Adorna Design
https://www.adorna.design/
All tile is from Garden State Tile- Philadelphia PA

Mid-sized modern single-wall utility room in Detroit with a farmhouse sink, shaker cabinets, green cabinets, wood benchtops, white splashback, cement tile splashback, beige walls, ceramic floors, a side-by-side washer and dryer, grey floor, brown benchtop and wallpaper.

Inspiration for a mid-sized country single-wall dedicated laundry room in Vancouver with a farmhouse sink, shaker cabinets, white cabinets, quartz benchtops, white splashback, subway tile splashback, white walls, light hardwood floors, a stacked washer and dryer, grey floor, white benchtop and planked wall panelling.
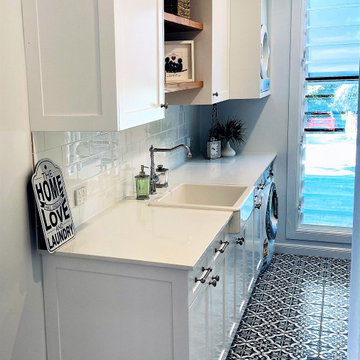
This gorgeous Hamptons inspired laundry has been transformed into a well designed functional room. Complete with 2pac shaker cabinetry, Casesarstone benchtop, floor to wall linen cabinetry and storage, folding ironing board concealed in a pull out drawer, butler's sink and traditional tap, timber floating shelving with striking black and white encaustic floor tiles.
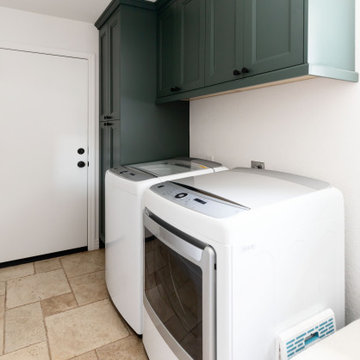
This Spanish influenced Modern Farmhouse style Kitchen incorporates a variety of textures and finishes to create a calming and functional space to entertain a houseful of guests. The extra large island is in an historic Sherwin Williams green with banquette seating at the end. It provides ample storage and countertop space to prep food and hang around with family. The surrounding wall cabinets are a shade of white that gives contrast to the walls while maintaining a bright and airy feel to the space. Matte black hardware is used on all of the cabinetry to give a cohesive feel. The countertop is a Cambria quartz with grey veining that adds visual interest and warmth to the kitchen that plays well with the white washed brick backsplash. The brick backsplash gives an authentic feel to the room and is the perfect compliment to the deco tile behind the range. The pendant lighting over the island and wall sconce over the kitchen sink add a personal touch and finish while the use of glass globes keeps them from interfering with the open feel of the space and allows the chandelier over the dining table to be the focal lighting fixture.
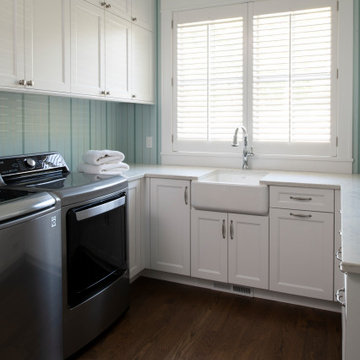
Builder: Michels Homes
Interior Design: Talla Skogmo Interior Design
Cabinetry Design: Megan at Michels Homes
Photography: Scott Amundson Photography
This is an example of a mid-sized beach style u-shaped dedicated laundry room in Minneapolis with a farmhouse sink, recessed-panel cabinets, white cabinets, marble benchtops, multi-coloured walls, dark hardwood floors, a side-by-side washer and dryer, brown floor, white benchtop and wallpaper.
This is an example of a mid-sized beach style u-shaped dedicated laundry room in Minneapolis with a farmhouse sink, recessed-panel cabinets, white cabinets, marble benchtops, multi-coloured walls, dark hardwood floors, a side-by-side washer and dryer, brown floor, white benchtop and wallpaper.
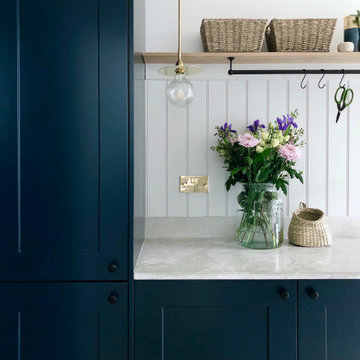
A utility doesn't have to be utilitarian! This narrow space in a newly built extension was turned into a pretty utility space, packed with storage and functionality to keep clutter and mess out of the kitchen.
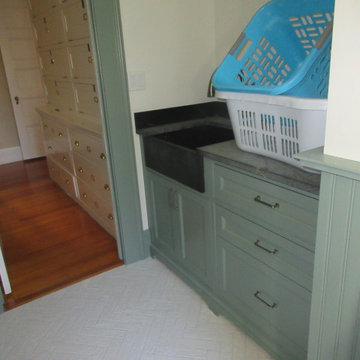
Design ideas for a laundry room in Boston with a farmhouse sink, green cabinets, soapstone benchtops, a stacked washer and dryer, white floor and decorative wall panelling.
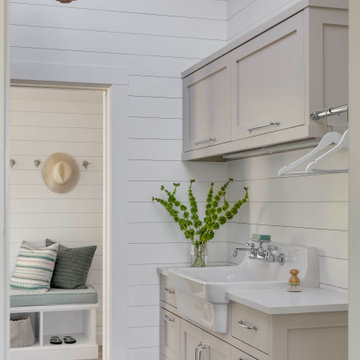
This is an example of a beach style dedicated laundry room in Boston with a farmhouse sink, shaker cabinets, white walls and planked wall panelling.
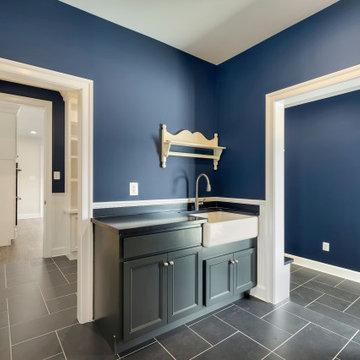
Design ideas for a large country utility room in DC Metro with a farmhouse sink, blue cabinets, blue walls, blue floor, blue benchtop, shaker cabinets, laminate benchtops, laminate floors, a side-by-side washer and dryer and panelled walls.
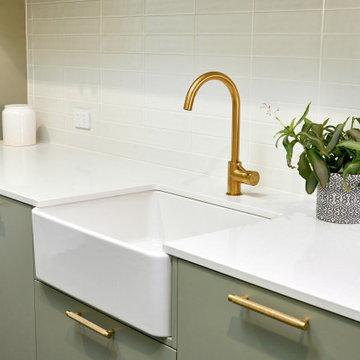
Large traditional galley dedicated laundry room in Perth with a farmhouse sink, flat-panel cabinets, green cabinets, quartz benchtops, white splashback, subway tile splashback, white walls, concrete floors, a stacked washer and dryer, grey floor, white benchtop and brick walls.
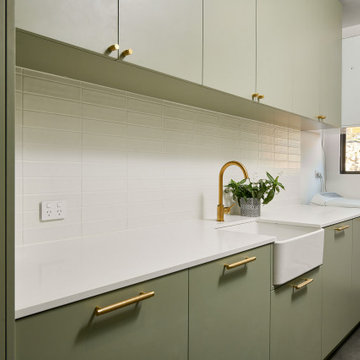
Inspiration for a large traditional galley dedicated laundry room in Perth with a farmhouse sink, flat-panel cabinets, green cabinets, quartz benchtops, white splashback, subway tile splashback, white walls, concrete floors, a stacked washer and dryer, grey floor, white benchtop and brick walls.

Inspiration for a mid-sized transitional galley utility room in Austin with a farmhouse sink, flat-panel cabinets, grey cabinets, marble benchtops, grey splashback, ceramic splashback, white walls, ceramic floors, a side-by-side washer and dryer, grey floor, grey benchtop and decorative wall panelling.
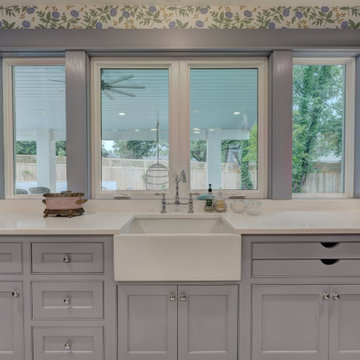
Utility/Laundry/Craft Room - patterned tile floors, Peonie Wallpaper and Periwinkle trim - Custom cabinets with dry racks, dog food storage, desk area, laundry basket storage, hanging, broom/mop closet, bulk storage, and extra fridge. Island in middle for folding and sorting.
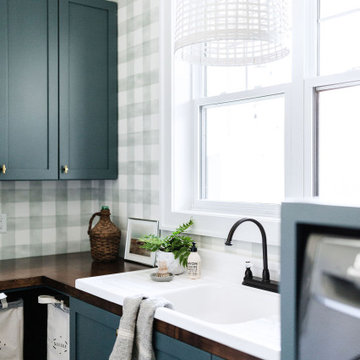
Country laundry room in Grand Rapids with a farmhouse sink, shaker cabinets, green cabinets, wood benchtops, white walls, ceramic floors, a side-by-side washer and dryer, grey floor, brown benchtop and wallpaper.
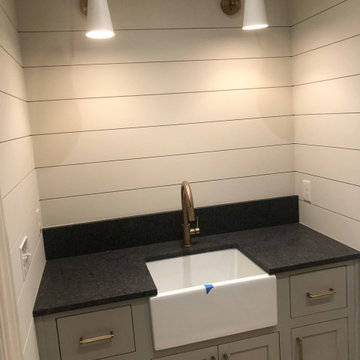
Design ideas for a large transitional dedicated laundry room in Atlanta with a farmhouse sink, beaded inset cabinets, grey cabinets, granite benchtops, grey walls, slate floors, black floor, black benchtop and planked wall panelling.
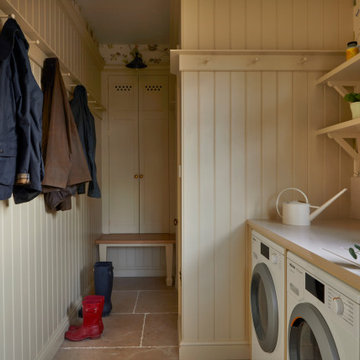
Utility Room
Design ideas for a mid-sized country galley utility room in London with a farmhouse sink, recessed-panel cabinets, beige cabinets, quartz benchtops, beige splashback, engineered quartz splashback, beige walls, limestone floors, a side-by-side washer and dryer, beige floor, beige benchtop and wallpaper.
Design ideas for a mid-sized country galley utility room in London with a farmhouse sink, recessed-panel cabinets, beige cabinets, quartz benchtops, beige splashback, engineered quartz splashback, beige walls, limestone floors, a side-by-side washer and dryer, beige floor, beige benchtop and wallpaper.
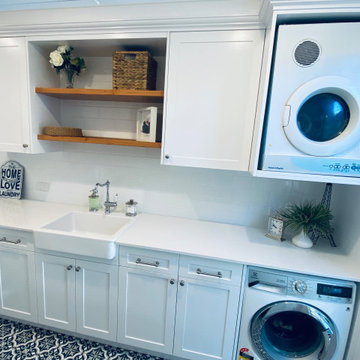
This gorgeous Hamptons inspired laundry has been transformed into a well designed functional room. Complete with 2pac shaker cabinetry, Casesarstone benchtop, floor to wall linen cabinetry and storage, folding ironing board concealed in a pull out drawer, butler's sink and traditional tap, timber floating shelving with striking black and white encaustic floor tiles.
All Wall Treatments Laundry Room Design Ideas with a Farmhouse Sink
5