Laundry Room Design Ideas with a Side-by-side Washer and Dryer and Multi-Coloured Benchtop
Refine by:
Budget
Sort by:Popular Today
81 - 100 of 676 photos
Item 1 of 3
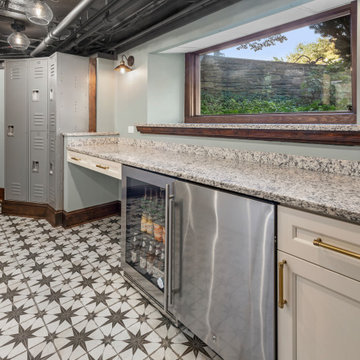
This is an example of a mid-sized eclectic galley utility room in Philadelphia with a farmhouse sink, recessed-panel cabinets, beige cabinets, granite benchtops, multi-coloured splashback, granite splashback, grey walls, concrete floors, a side-by-side washer and dryer, multi-coloured floor, multi-coloured benchtop and exposed beam.
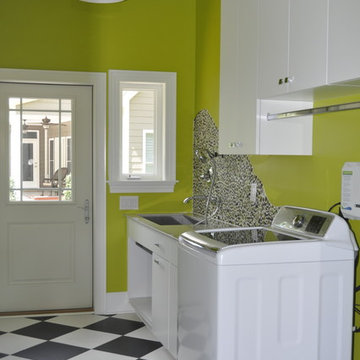
Who said a Laundry Room had to be dull and boring? This colorful laundry room is loaded with storage both in its custom cabinetry and also in its 3 large closets for winter/spring clothing. The black and white 20x20 floor tile gives a nod to retro and is topped off with apple green walls and an organic free-form backsplash tile! This room serves as a doggy mud-room, eating center and luxury doggy bathing spa area as well. The organic wall tile was designed for visual interest as well as for function. The tall and wide backsplash provides wall protection behind the doggy bathing station. The bath center is equipped with a multifunction hand-held faucet with a metal hose for ease while giving the dogs a bath. The shelf underneath the sink is a pull-out doggy eating station and the food is located in a pull-out trash bin.
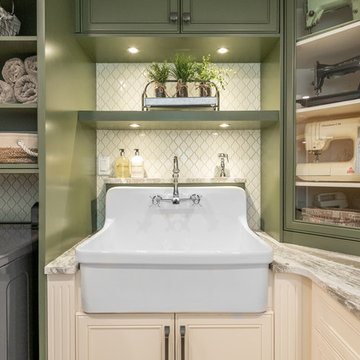
A farmhouse laundry sink adds charm and is perfect for soaking clothes - and for washing the homeowner's small dog. A combination of closed and open storage creates visual interest while providing easy access to items used most.
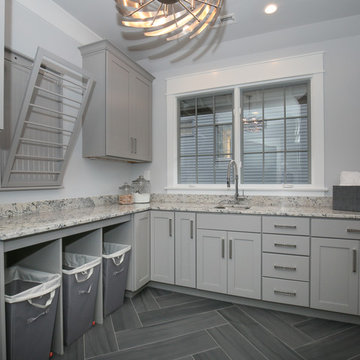
Stephen Thrift
Design ideas for a large transitional l-shaped dedicated laundry room in Raleigh with an undermount sink, shaker cabinets, grey cabinets, granite benchtops, grey walls, porcelain floors, a side-by-side washer and dryer, grey floor and multi-coloured benchtop.
Design ideas for a large transitional l-shaped dedicated laundry room in Raleigh with an undermount sink, shaker cabinets, grey cabinets, granite benchtops, grey walls, porcelain floors, a side-by-side washer and dryer, grey floor and multi-coloured benchtop.
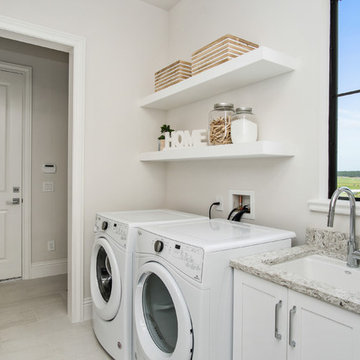
This is an example of a mid-sized contemporary single-wall dedicated laundry room in Orlando with an undermount sink, shaker cabinets, white cabinets, granite benchtops, grey walls, a side-by-side washer and dryer and multi-coloured benchtop.
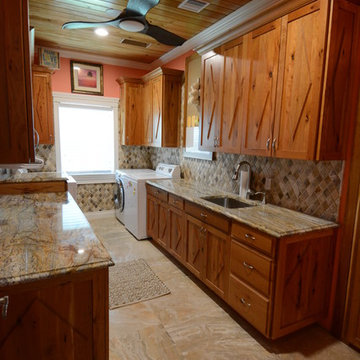
Large country galley utility room in Orange County with an undermount sink, recessed-panel cabinets, dark wood cabinets, granite benchtops, pink walls, porcelain floors, a side-by-side washer and dryer, beige floor and multi-coloured benchtop.
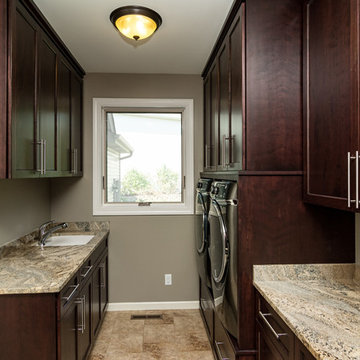
This is an example of a mid-sized transitional galley dedicated laundry room in Minneapolis with an undermount sink, shaker cabinets, dark wood cabinets, granite benchtops, grey walls, porcelain floors, a side-by-side washer and dryer, multi-coloured floor and multi-coloured benchtop.
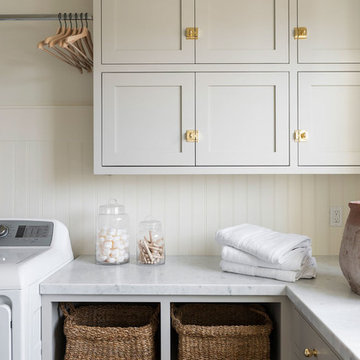
This is an example of a large beach style l-shaped dedicated laundry room in Salt Lake City with grey cabinets, marble benchtops, white walls, ceramic floors, a side-by-side washer and dryer, grey floor and multi-coloured benchtop.
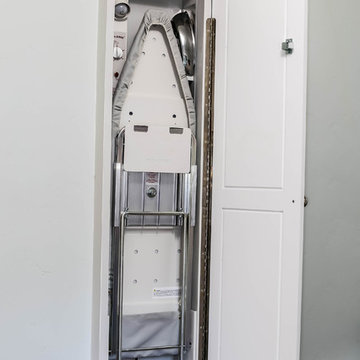
Inspiration for a mid-sized transitional single-wall dedicated laundry room in Sacramento with a drop-in sink, recessed-panel cabinets, white cabinets, granite benchtops, grey walls, medium hardwood floors, a side-by-side washer and dryer, brown floor and multi-coloured benchtop.
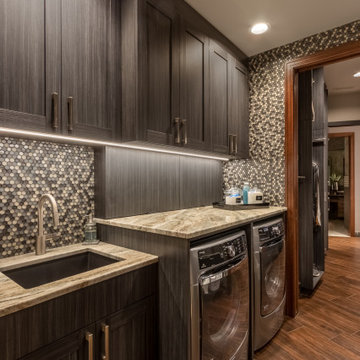
Photo of a small contemporary single-wall dedicated laundry room in Omaha with an undermount sink, recessed-panel cabinets, grey cabinets, granite benchtops, dark hardwood floors, a side-by-side washer and dryer, brown floor and multi-coloured benchtop.
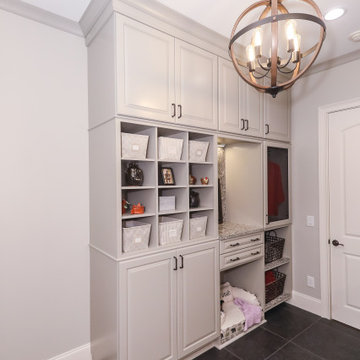
Art and Craft Studio and Laundry Room Remodel
This is an example of a large transitional galley dedicated laundry room in Atlanta with a farmhouse sink, raised-panel cabinets, grey cabinets, quartz benchtops, multi-coloured splashback, engineered quartz splashback, grey walls, porcelain floors, a side-by-side washer and dryer, black floor and multi-coloured benchtop.
This is an example of a large transitional galley dedicated laundry room in Atlanta with a farmhouse sink, raised-panel cabinets, grey cabinets, quartz benchtops, multi-coloured splashback, engineered quartz splashback, grey walls, porcelain floors, a side-by-side washer and dryer, black floor and multi-coloured benchtop.
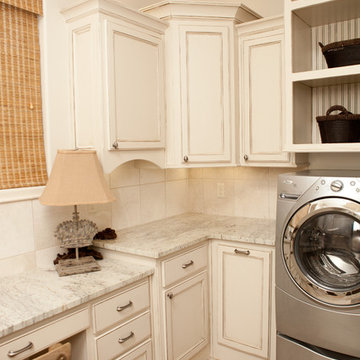
Large traditional u-shaped dedicated laundry room in Dallas with beaded inset cabinets, white cabinets, granite benchtops, white walls, vinyl floors, a side-by-side washer and dryer, multi-coloured floor and multi-coloured benchtop.

Inspiration for a small mediterranean galley dedicated laundry room in Charleston with green cabinets, marble benchtops, green splashback, mosaic tile splashback, green walls, light hardwood floors, a side-by-side washer and dryer, brown floor and multi-coloured benchtop.
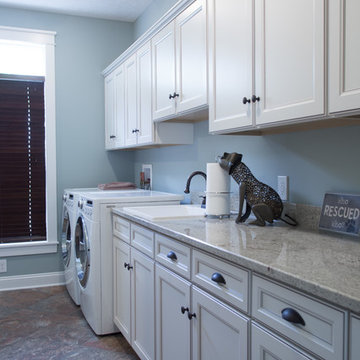
Photo of a large transitional single-wall dedicated laundry room in Cleveland with a drop-in sink, recessed-panel cabinets, white cabinets, granite benchtops, blue walls, porcelain floors, a side-by-side washer and dryer, multi-coloured floor and multi-coloured benchtop.
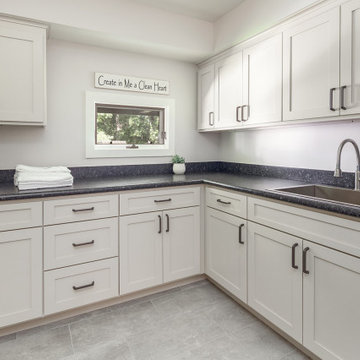
This is an example of a transitional l-shaped dedicated laundry room in Columbus with a drop-in sink, shaker cabinets, white cabinets, laminate benchtops, ceramic floors, a side-by-side washer and dryer and multi-coloured benchtop.
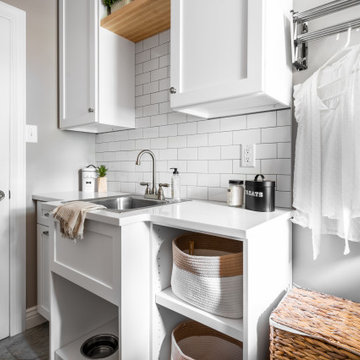
What makes an Interior Design project great? All the details! Let us take your projects from good to great with our keen eye for all the right accessories and final touches.
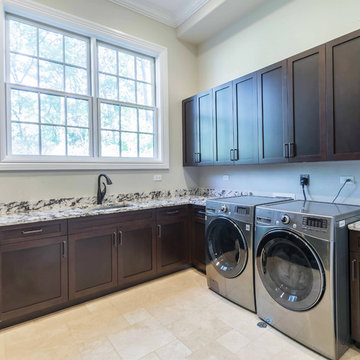
This 6,000sf luxurious custom new construction 5-bedroom, 4-bath home combines elements of open-concept design with traditional, formal spaces, as well. Tall windows, large openings to the back yard, and clear views from room to room are abundant throughout. The 2-story entry boasts a gently curving stair, and a full view through openings to the glass-clad family room. The back stair is continuous from the basement to the finished 3rd floor / attic recreation room.
The interior is finished with the finest materials and detailing, with crown molding, coffered, tray and barrel vault ceilings, chair rail, arched openings, rounded corners, built-in niches and coves, wide halls, and 12' first floor ceilings with 10' second floor ceilings.
It sits at the end of a cul-de-sac in a wooded neighborhood, surrounded by old growth trees. The homeowners, who hail from Texas, believe that bigger is better, and this house was built to match their dreams. The brick - with stone and cast concrete accent elements - runs the full 3-stories of the home, on all sides. A paver driveway and covered patio are included, along with paver retaining wall carved into the hill, creating a secluded back yard play space for their young children.
Project photography by Kmieick Imagery.
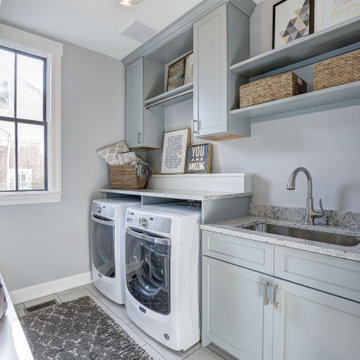
Stockman door, Manor Flat drawer front, Sage enamel
Inspiration for a small transitional single-wall dedicated laundry room in DC Metro with an undermount sink, flat-panel cabinets, green cabinets, granite benchtops, grey walls, a side-by-side washer and dryer, beige floor and multi-coloured benchtop.
Inspiration for a small transitional single-wall dedicated laundry room in DC Metro with an undermount sink, flat-panel cabinets, green cabinets, granite benchtops, grey walls, a side-by-side washer and dryer, beige floor and multi-coloured benchtop.
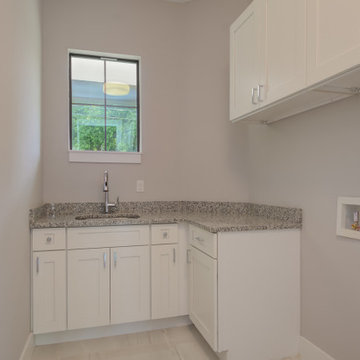
This is an example of a mid-sized modern l-shaped dedicated laundry room in Miami with grey walls, porcelain floors, beige floor, an undermount sink, shaker cabinets, white cabinets, granite benchtops, a side-by-side washer and dryer and multi-coloured benchtop.
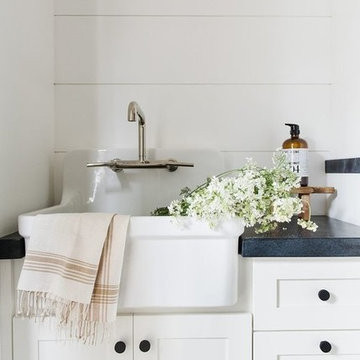
Design ideas for a small galley dedicated laundry room in Salt Lake City with white cabinets, white walls, ceramic floors, a side-by-side washer and dryer, black floor and multi-coloured benchtop.
Laundry Room Design Ideas with a Side-by-side Washer and Dryer and Multi-Coloured Benchtop
5