Laundry Room Design Ideas with a Side-by-side Washer and Dryer and Multi-Coloured Floor
Refine by:
Budget
Sort by:Popular Today
1 - 20 of 1,671 photos
Item 1 of 3

Design ideas for a transitional l-shaped dedicated laundry room in Brisbane with an undermount sink, shaker cabinets, white cabinets, quartz benchtops, white splashback, porcelain splashback, white walls, porcelain floors, a side-by-side washer and dryer, multi-coloured floor, black benchtop and planked wall panelling.
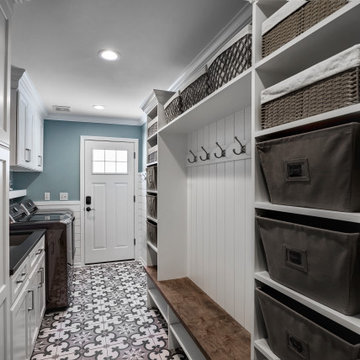
This long narrow laundry room was transformed into amazing storage for a family with 3 baseball playing boys. Lots of storage for sports equipment and shoes and a beautiful dedicated laundry area.

The laundry room has an urban farmhouse flair with it's sophisticated patterned floor tile, gray cabinets and sleek black and gold cabinet hardware. A comfortable built in bench provides a convenient spot to take off shoes before entering the rest of the home, while woven baskets add texture. A deep laundry soaking sink and black and white artwork complete the space.

This master bath was dark and dated. Although a large space, the area felt small and obtrusive. By removing the columns and step up, widening the shower and creating a true toilet room I was able to give the homeowner a truly luxurious master retreat. (check out the before pictures at the end) The ceiling detail was the icing on the cake! It follows the angled wall of the shower and dressing table and makes the space seem so much larger than it is. The homeowners love their Nantucket roots and wanted this space to reflect that.
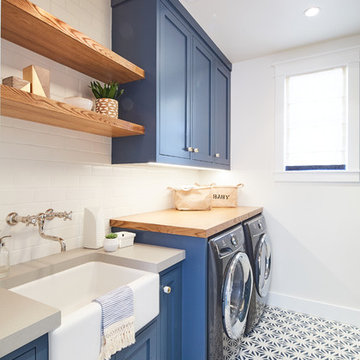
Jason Cook
Photo of a beach style single-wall dedicated laundry room in Los Angeles with a farmhouse sink, shaker cabinets, blue cabinets, wood benchtops, white walls, a side-by-side washer and dryer, multi-coloured floor and grey benchtop.
Photo of a beach style single-wall dedicated laundry room in Los Angeles with a farmhouse sink, shaker cabinets, blue cabinets, wood benchtops, white walls, a side-by-side washer and dryer, multi-coloured floor and grey benchtop.

This is an example of a mid-sized modern galley dedicated laundry room in Dallas with an undermount sink, blue cabinets, quartz benchtops, white walls, ceramic floors, a side-by-side washer and dryer, multi-coloured floor and white benchtop.
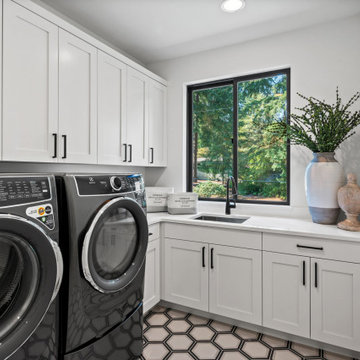
Photo of a transitional l-shaped laundry room with an undermount sink, shaker cabinets, white cabinets, white walls, a side-by-side washer and dryer, multi-coloured floor and white benchtop.

Mid-sized country u-shaped dedicated laundry room in Houston with a drop-in sink, recessed-panel cabinets, grey cabinets, grey splashback, shiplap splashback, grey walls, porcelain floors, a side-by-side washer and dryer, multi-coloured floor and white benchtop.
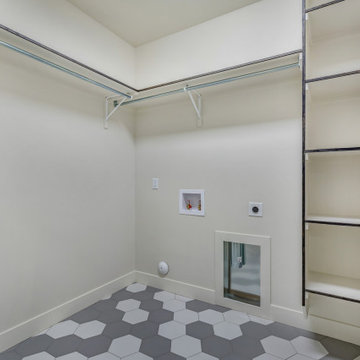
Design ideas for a mid-sized modern l-shaped dedicated laundry room in Other with white walls, ceramic floors, a side-by-side washer and dryer and multi-coloured floor.

Design ideas for a large transitional l-shaped dedicated laundry room in Salt Lake City with an undermount sink, recessed-panel cabinets, blue cabinets, quartz benchtops, white splashback, porcelain splashback, beige walls, porcelain floors, a side-by-side washer and dryer, multi-coloured floor and grey benchtop.

Combination layout of laundry, mudroom & pantry rooms come together in cabinetry & cohesive design. Soft maple cabinetry finished in our light, Antique White stain creates the lake house, beach style.
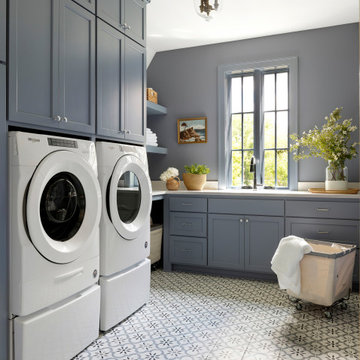
Inspiration for a transitional l-shaped dedicated laundry room in Minneapolis with recessed-panel cabinets, grey cabinets, grey walls, a side-by-side washer and dryer, multi-coloured floor and white benchtop.

Design ideas for a large transitional galley dedicated laundry room in Nashville with an undermount sink, shaker cabinets, blue cabinets, quartz benchtops, shiplap splashback, white walls, porcelain floors, a side-by-side washer and dryer, multi-coloured floor, white benchtop and planked wall panelling.
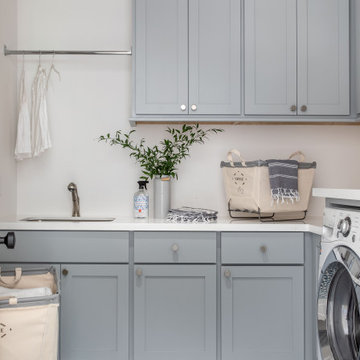
Expansive contemporary u-shaped dedicated laundry room in Houston with a drop-in sink, grey cabinets, white walls, ceramic floors, a side-by-side washer and dryer, multi-coloured floor and white benchtop.
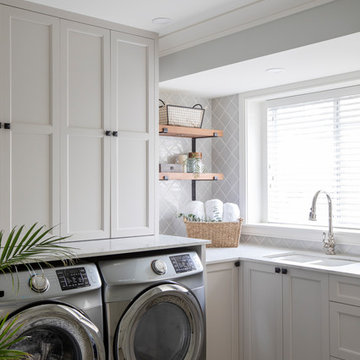
The true farmhouse kitchen. Mixing bold traditional colours, natural elements, shiplap and wooden beamed ceiling details, all make for the perfectly crafted farmhouse. Layering in a traditional farm house sink, and an industrial inspired metal hood fan adds charm and a curated feel to this traditional space. No compromise spared with storage, function or innovation.
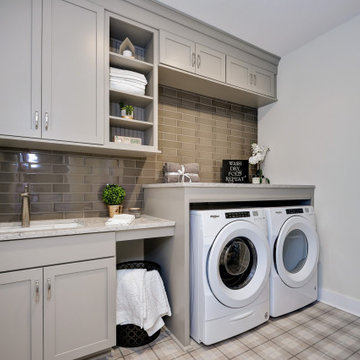
Inspiration for a traditional single-wall utility room in Other with an undermount sink, shaker cabinets, grey cabinets, beige walls, a side-by-side washer and dryer, multi-coloured floor and grey benchtop.
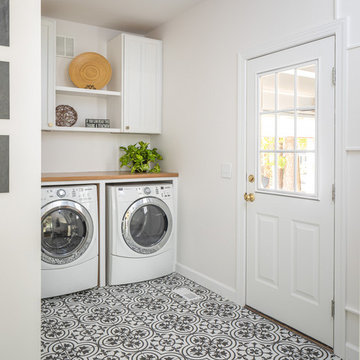
The walk-through laundry entrance from the garage to the kitchen is both stylish and functional. We created several drop zones for life's accessories and a beautiful space for our clients to complete their laundry.
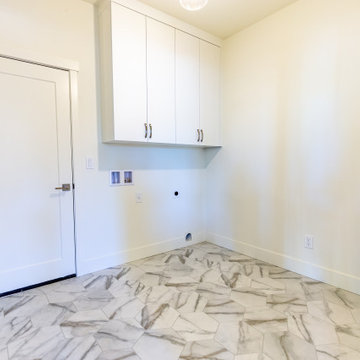
Inspiration for a mid-sized modern single-wall dedicated laundry room in Portland with flat-panel cabinets, white cabinets, white walls, ceramic floors, a side-by-side washer and dryer and multi-coloured floor.
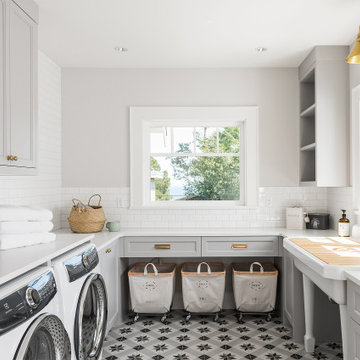
Design ideas for a transitional u-shaped dedicated laundry room in Vancouver with an utility sink, recessed-panel cabinets, grey cabinets, grey walls, a side-by-side washer and dryer, multi-coloured floor and white benchtop.
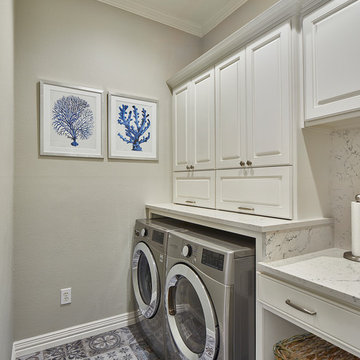
Laundry Room Remodel
Inspiration for a small transitional laundry room in Dallas with an undermount sink, grey walls, porcelain floors, a side-by-side washer and dryer, multi-coloured floor and white benchtop.
Inspiration for a small transitional laundry room in Dallas with an undermount sink, grey walls, porcelain floors, a side-by-side washer and dryer, multi-coloured floor and white benchtop.
Laundry Room Design Ideas with a Side-by-side Washer and Dryer and Multi-Coloured Floor
1