Laundry Room Design Ideas with a Side-by-side Washer and Dryer and Wallpaper
Refine by:
Budget
Sort by:Popular Today
121 - 140 of 414 photos
Item 1 of 3
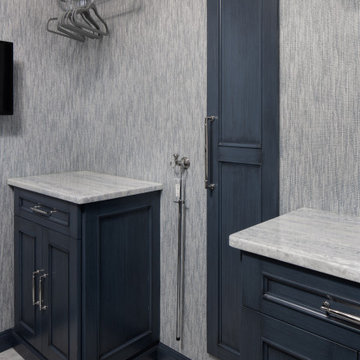
This little laundry room uses hidden tricks to modernize and maximize limited space. Opposite the washing machine and dryer, custom cabinetry was added on both sides of an ironing board cupboard. Another thoughtful addition is a space for a hook to help lift clothes to the hanging rack.
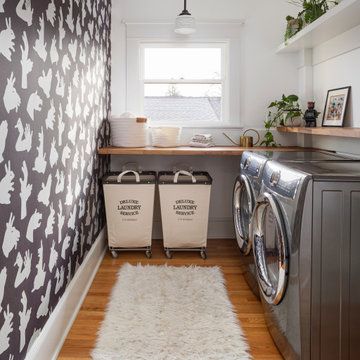
The new laundry gives the family plenty of room to sort and fold, with natural light from the window and shadow puppet wallpaper by Paper Boy.
Photo of a mid-sized transitional galley dedicated laundry room in Portland with wood benchtops, white walls, medium hardwood floors, a side-by-side washer and dryer, brown floor, brown benchtop and wallpaper.
Photo of a mid-sized transitional galley dedicated laundry room in Portland with wood benchtops, white walls, medium hardwood floors, a side-by-side washer and dryer, brown floor, brown benchtop and wallpaper.

Utility/Laundry/Craft Room - patterned tile floors, Peonie Wallpaper and Periwinkle trim - Custom cabinets with dry racks, dog food storage, desk area, laundry basket storage, hanging, broom/mop closet, bulk storage, and extra fridge. Island in middle for folding and sorting.
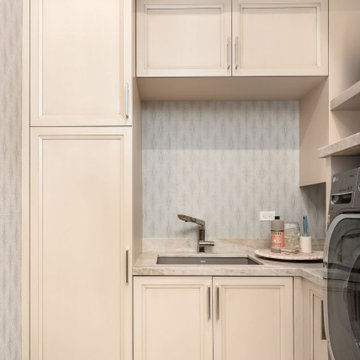
Modern u-shaped laundry room in Salt Lake City with a drop-in sink, grey walls, a side-by-side washer and dryer and wallpaper.
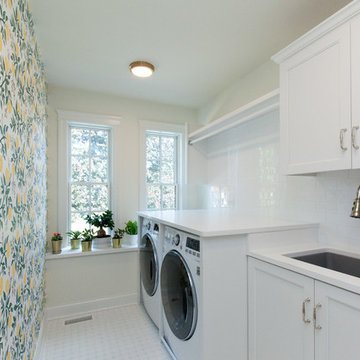
Adorable farmhouse laundry room with shaker cabinets and subway tile backsplash. The wallpaper wall adds color and fun to the space.
Architect: Meyer Design
Photos: Jody Kmetz
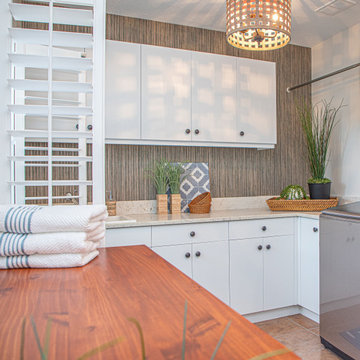
30-year old home gets a refresh to a coastal comfort.
---
Project designed by interior design studio Home Frosting. They serve the entire Tampa Bay area including South Tampa, Clearwater, Belleair, and St. Petersburg.
For more about Home Frosting, see here: https://homefrosting.com/
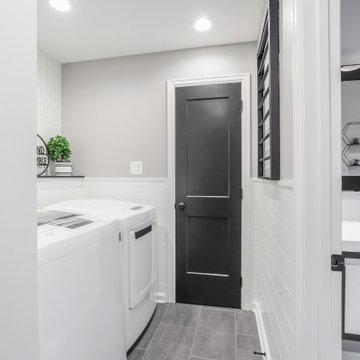
A new laundry nook was created adjacent to the powder room addition. A doorway opening was made to allow for a new closet to be built in above the existing basement stairs. Shiplap wainscot surrounds the space.
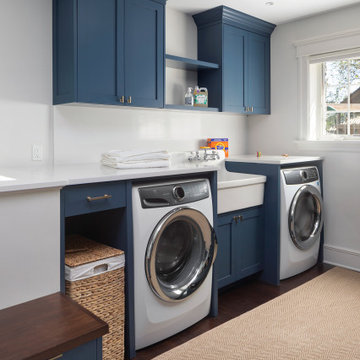
Design ideas for a mid-sized country galley dedicated laundry room in New York with an utility sink, shaker cabinets, blue cabinets, quartz benchtops, white walls, dark hardwood floors, a side-by-side washer and dryer, brown floor, white benchtop and wallpaper.

Mid-sized modern single-wall utility room in Detroit with a farmhouse sink, shaker cabinets, green cabinets, wood benchtops, white splashback, cement tile splashback, beige walls, ceramic floors, a side-by-side washer and dryer, grey floor, brown benchtop and wallpaper.

Inspiration for a small country galley dedicated laundry room in San Francisco with an undermount sink, shaker cabinets, blue cabinets, quartzite benchtops, white splashback, ceramic splashback, white walls, light hardwood floors, a side-by-side washer and dryer, beige floor and wallpaper.

Combined Laundry and Craft Room
Inspiration for a large transitional u-shaped utility room in Seattle with shaker cabinets, white cabinets, quartz benchtops, white splashback, subway tile splashback, blue walls, porcelain floors, a side-by-side washer and dryer, black floor, white benchtop and wallpaper.
Inspiration for a large transitional u-shaped utility room in Seattle with shaker cabinets, white cabinets, quartz benchtops, white splashback, subway tile splashback, blue walls, porcelain floors, a side-by-side washer and dryer, black floor, white benchtop and wallpaper.

Galley dedicated laundry room in Kansas City with recessed-panel cabinets, yellow cabinets, quartz benchtops, multi-coloured walls, ceramic floors, a side-by-side washer and dryer, black floor, black benchtop and wallpaper.

This 1790 farmhouse had received an addition to the historic ell in the 1970s, with a more recent renovation encompassing the kitchen and adding a small mudroom & laundry room in the ’90s. Unfortunately, as happens all too often, it had been done in a way that was architecturally inappropriate style of the home.
We worked within the available footprint to create “layers of implied time,” reinstating stylistic integrity and un-muddling the mistakes of more recent renovations.
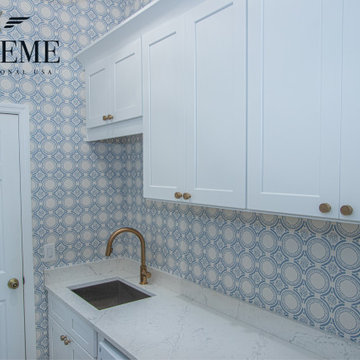
Design ideas for a large transitional single-wall dedicated laundry room in Tampa with an undermount sink, shaker cabinets, white cabinets, quartz benchtops, blue walls, porcelain floors, a side-by-side washer and dryer, brown floor, white benchtop, vaulted and wallpaper.
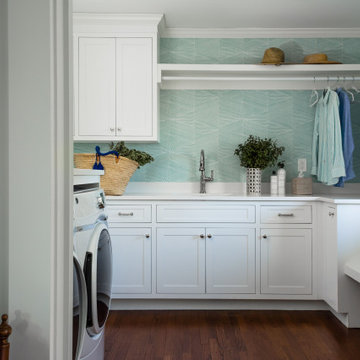
Large beach style u-shaped dedicated laundry room in Providence with an undermount sink, shaker cabinets, quartz benchtops, white splashback, engineered quartz splashback, blue walls, dark hardwood floors, a side-by-side washer and dryer, brown floor, white benchtop and wallpaper.
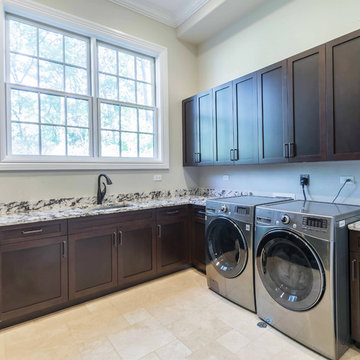
This 6,000sf luxurious custom new construction 5-bedroom, 4-bath home combines elements of open-concept design with traditional, formal spaces, as well. Tall windows, large openings to the back yard, and clear views from room to room are abundant throughout. The 2-story entry boasts a gently curving stair, and a full view through openings to the glass-clad family room. The back stair is continuous from the basement to the finished 3rd floor / attic recreation room.
The interior is finished with the finest materials and detailing, with crown molding, coffered, tray and barrel vault ceilings, chair rail, arched openings, rounded corners, built-in niches and coves, wide halls, and 12' first floor ceilings with 10' second floor ceilings.
It sits at the end of a cul-de-sac in a wooded neighborhood, surrounded by old growth trees. The homeowners, who hail from Texas, believe that bigger is better, and this house was built to match their dreams. The brick - with stone and cast concrete accent elements - runs the full 3-stories of the home, on all sides. A paver driveway and covered patio are included, along with paver retaining wall carved into the hill, creating a secluded back yard play space for their young children.
Project photography by Kmieick Imagery.
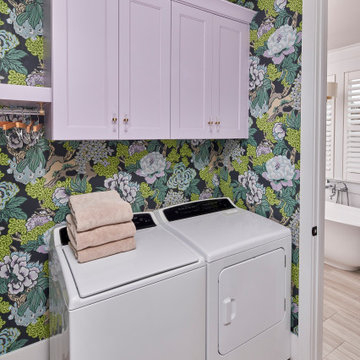
© Lassiter Photography | ReVisionCharlotte.com
Photo of a small transitional single-wall dedicated laundry room in Charlotte with recessed-panel cabinets, multi-coloured walls, porcelain floors, a side-by-side washer and dryer, grey floor and wallpaper.
Photo of a small transitional single-wall dedicated laundry room in Charlotte with recessed-panel cabinets, multi-coloured walls, porcelain floors, a side-by-side washer and dryer, grey floor and wallpaper.
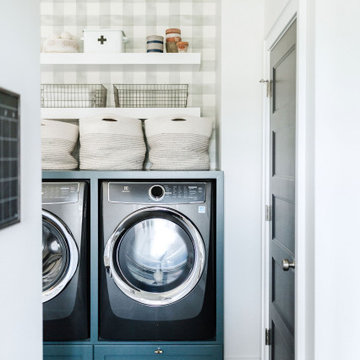
Inspiration for a country laundry room in Grand Rapids with a farmhouse sink, shaker cabinets, green cabinets, wood benchtops, white walls, ceramic floors, a side-by-side washer and dryer, grey floor, brown benchtop and wallpaper.

We re-designed and renovated three bathrooms and a laundry/mudroom in this builder-grade tract home. All finishes were carefully sourced, and all millwork was designed and custom-built.
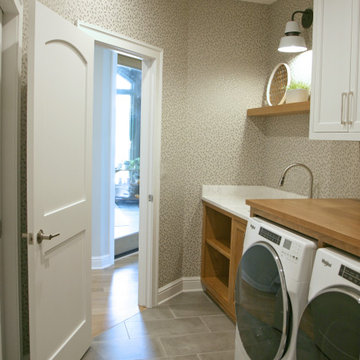
The high functioning laundry room has open shelving for baskets and a wood folding counter over the washer and dryer. The pretty factor comes from the wallpaper and floating wood shelf for display. There is full closet backed up to this built in wall of storage that doubles the hiding areas so that this central laundry can look tidy even on laundry day!
Laundry Room Design Ideas with a Side-by-side Washer and Dryer and Wallpaper
7