Laundry Room Design Ideas with a Side-by-side Washer and Dryer
Refine by:
Budget
Sort by:Popular Today
101 - 120 of 5,937 photos
Item 1 of 3
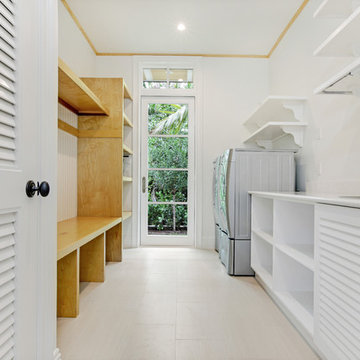
Tucked away in the North Beach ocean district of Delray Beach, this unique custom home features the pool and deck in the front of the home. Upon entrance to the authentic Chicago Brick paved driveway, you will notice no garage present, nor an entry door. In replacement, louvered gates and shutters with white framed french doors wrap the exterior of the home. With the focus of the home on beautiful outdoor living spaces, including a large covered loggia, second floor balconies, and gorgeous landscape, this South Florida beach house encompasses a relaxing retreat sensation. Interior features such as drift wood floors, painted mosaics, custom handmade Mexican tiles, and vintage inspired interior doors bring tradition alive. Robert Stevens Photography
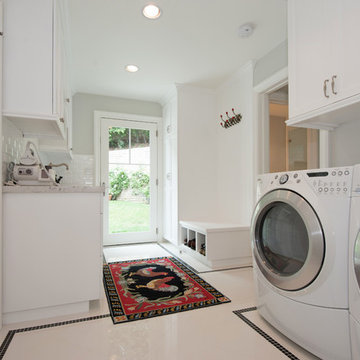
Mid-sized traditional galley dedicated laundry room in Los Angeles with a farmhouse sink, shaker cabinets, white cabinets, quartz benchtops, grey walls, porcelain floors and a side-by-side washer and dryer.
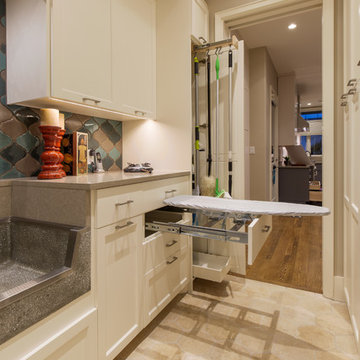
Christopher Davison, AIA
Design ideas for a large transitional u-shaped utility room in Austin with an utility sink, recessed-panel cabinets, white cabinets, quartz benchtops, travertine floors, a side-by-side washer and dryer and grey walls.
Design ideas for a large transitional u-shaped utility room in Austin with an utility sink, recessed-panel cabinets, white cabinets, quartz benchtops, travertine floors, a side-by-side washer and dryer and grey walls.
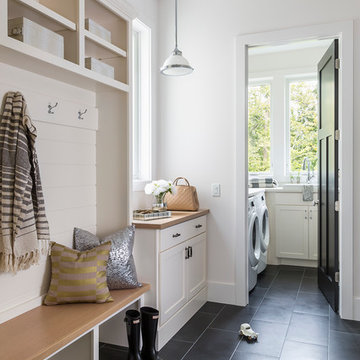
Andrea Rugg
Design ideas for a mid-sized traditional single-wall utility room in Minneapolis with white cabinets, laminate benchtops, white walls, ceramic floors, a side-by-side washer and dryer, shaker cabinets and black floor.
Design ideas for a mid-sized traditional single-wall utility room in Minneapolis with white cabinets, laminate benchtops, white walls, ceramic floors, a side-by-side washer and dryer, shaker cabinets and black floor.
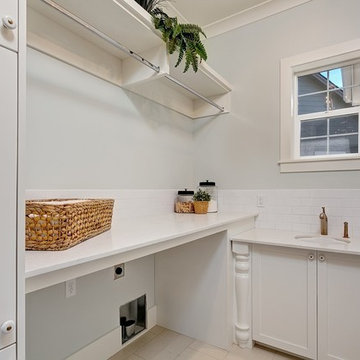
Doug Petersen Photography
This is an example of a large beach style l-shaped dedicated laundry room in Boise with an undermount sink, shaker cabinets, white cabinets, quartz benchtops, grey walls, porcelain floors and a side-by-side washer and dryer.
This is an example of a large beach style l-shaped dedicated laundry room in Boise with an undermount sink, shaker cabinets, white cabinets, quartz benchtops, grey walls, porcelain floors and a side-by-side washer and dryer.
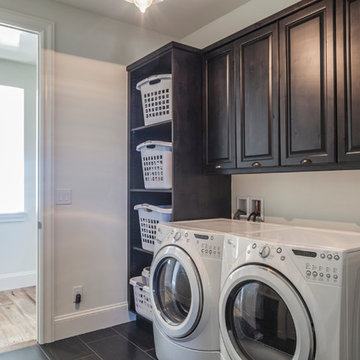
Lou Costy
Photo of a mid-sized industrial single-wall dedicated laundry room in Other with raised-panel cabinets, grey walls, porcelain floors, a side-by-side washer and dryer and dark wood cabinets.
Photo of a mid-sized industrial single-wall dedicated laundry room in Other with raised-panel cabinets, grey walls, porcelain floors, a side-by-side washer and dryer and dark wood cabinets.
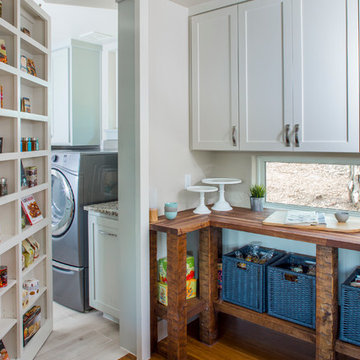
Tre Dunham
Photo of a mid-sized transitional single-wall utility room in Austin with shaker cabinets, white cabinets, medium hardwood floors, wood benchtops, white walls, a side-by-side washer and dryer and brown floor.
Photo of a mid-sized transitional single-wall utility room in Austin with shaker cabinets, white cabinets, medium hardwood floors, wood benchtops, white walls, a side-by-side washer and dryer and brown floor.
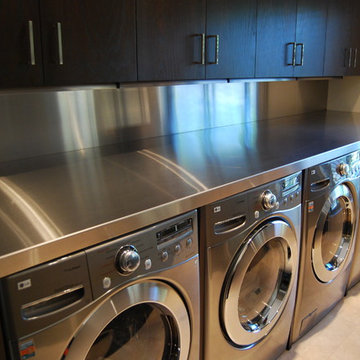
Stainless Steel top in laundry room
Photo of a mid-sized traditional single-wall dedicated laundry room in Chicago with flat-panel cabinets, dark wood cabinets, stainless steel benchtops, travertine floors, a side-by-side washer and dryer, white walls and beige floor.
Photo of a mid-sized traditional single-wall dedicated laundry room in Chicago with flat-panel cabinets, dark wood cabinets, stainless steel benchtops, travertine floors, a side-by-side washer and dryer, white walls and beige floor.
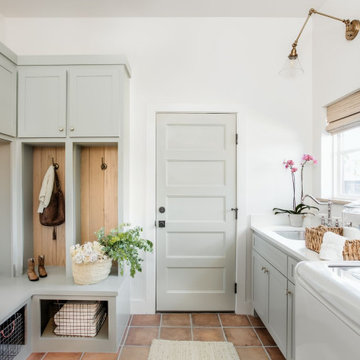
terracotta floors, minty gray cabinets and gold fixtures
Design ideas for a mid-sized transitional l-shaped dedicated laundry room in Oklahoma City with an undermount sink, shaker cabinets, green cabinets, quartz benchtops, white splashback, engineered quartz splashback, white walls, terra-cotta floors, a side-by-side washer and dryer, red floor and white benchtop.
Design ideas for a mid-sized transitional l-shaped dedicated laundry room in Oklahoma City with an undermount sink, shaker cabinets, green cabinets, quartz benchtops, white splashback, engineered quartz splashback, white walls, terra-cotta floors, a side-by-side washer and dryer, red floor and white benchtop.
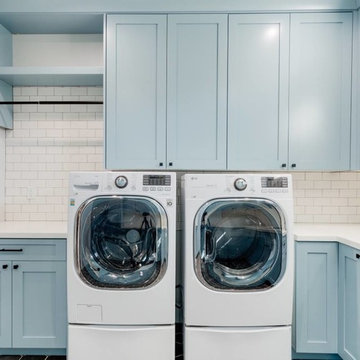
This is an example of a mid-sized transitional u-shaped dedicated laundry room in Salt Lake City with an undermount sink, recessed-panel cabinets, blue cabinets, quartz benchtops, a side-by-side washer and dryer and white benchtop.

Laundry room off of 2nd floor catwalk
Large scandinavian u-shaped dedicated laundry room in Other with an undermount sink, recessed-panel cabinets, blue cabinets, quartz benchtops, white splashback, marble splashback, white walls, ceramic floors, a side-by-side washer and dryer, multi-coloured floor and white benchtop.
Large scandinavian u-shaped dedicated laundry room in Other with an undermount sink, recessed-panel cabinets, blue cabinets, quartz benchtops, white splashback, marble splashback, white walls, ceramic floors, a side-by-side washer and dryer, multi-coloured floor and white benchtop.

This is an example of a large country single-wall laundry room in Kent with a farmhouse sink, shaker cabinets, white cabinets, quartzite benchtops, white walls, grey floor, white benchtop, a side-by-side washer and dryer and exposed beam.

The classic size laundry room that was redone with what we all wish for storage, storage and more storage.
The design called for continuation of the kitchen design since both spaces are small matching them would make a larger feeling of a space.
pantry and upper cabinets for lots of storage, a built-in cabinet across from the washing machine and a great floating quartz counter above the two units

Photo of a mid-sized transitional l-shaped dedicated laundry room in San Francisco with a single-bowl sink, recessed-panel cabinets, blue cabinets, quartz benchtops, white splashback, engineered quartz splashback, grey walls, ceramic floors, a side-by-side washer and dryer, grey floor, white benchtop and vaulted.

Combined Laundry and Craft Room
Inspiration for a large transitional u-shaped utility room in Seattle with shaker cabinets, white cabinets, quartz benchtops, white splashback, subway tile splashback, blue walls, porcelain floors, a side-by-side washer and dryer, black floor, white benchtop and wallpaper.
Inspiration for a large transitional u-shaped utility room in Seattle with shaker cabinets, white cabinets, quartz benchtops, white splashback, subway tile splashback, blue walls, porcelain floors, a side-by-side washer and dryer, black floor, white benchtop and wallpaper.

This is a mid-sized galley style laundry room with custom paint grade cabinets. These cabinets feature a beaded inset construction method with a high gloss sheen on the painted finish. We also included a rolling ladder for easy access to upper level storage areas.

Photo of a large midcentury l-shaped dedicated laundry room in St Louis with a drop-in sink, shaker cabinets, white cabinets, granite benchtops, white walls, vinyl floors, a side-by-side washer and dryer, grey floor and blue benchtop.

Photo of a small transitional galley utility room in San Francisco with a drop-in sink, shaker cabinets, white cabinets, quartzite benchtops, brown walls, ceramic floors, a side-by-side washer and dryer, beige floor and white benchtop.
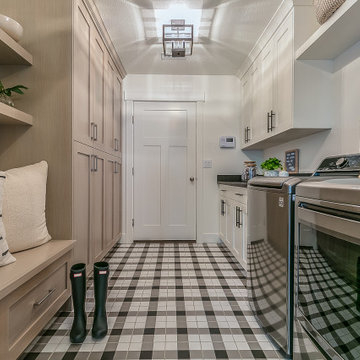
Inspiration for a mid-sized midcentury galley dedicated laundry room in Toronto with raised-panel cabinets, light wood cabinets, quartz benchtops, white walls, ceramic floors, a side-by-side washer and dryer, white floor and black benchtop.
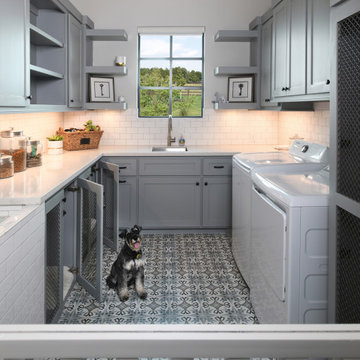
Dog friendly laundry room, sliding pocket door to keep pets safe, raised dog washing sink,
This is an example of a mid-sized transitional u-shaped dedicated laundry room in Houston with an utility sink, shaker cabinets, grey cabinets, white splashback, subway tile splashback, white walls, porcelain floors, a side-by-side washer and dryer, multi-coloured floor and white benchtop.
This is an example of a mid-sized transitional u-shaped dedicated laundry room in Houston with an utility sink, shaker cabinets, grey cabinets, white splashback, subway tile splashback, white walls, porcelain floors, a side-by-side washer and dryer, multi-coloured floor and white benchtop.
Laundry Room Design Ideas with a Side-by-side Washer and Dryer
6