All Wall Treatments Laundry Room Design Ideas with a Side-by-side Washer and Dryer
Refine by:
Budget
Sort by:Popular Today
101 - 120 of 826 photos
Item 1 of 3
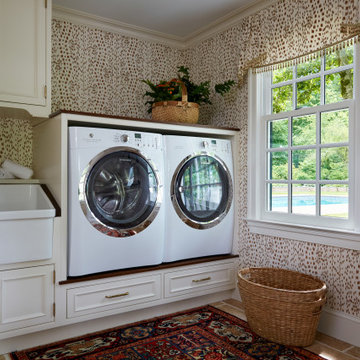
This laundry has the same stone flooring as the mudroom connecting the two spaces visually. While the wallpaper and matching fabric also tie into the mudroom area. Raised washer and dryer make use easy breezy. A Kohler sink with pull down faucet from Newport brass make doing laundry a fun task.
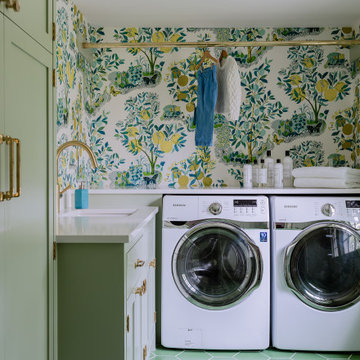
Summary of Scope: gut renovation/reconfiguration of kitchen, coffee bar, mudroom, powder room, 2 kids baths, guest bath, master bath and dressing room, kids study and playroom, study/office, laundry room, restoration of windows, adding wallpapers and window treatments
Background/description: The house was built in 1908, my clients are only the 3rd owners of the house. The prior owner lived there from 1940s until she died at age of 98! The old home had loads of character and charm but was in pretty bad condition and desperately needed updates. The clients purchased the home a few years ago and did some work before they moved in (roof, HVAC, electrical) but decided to live in the house for a 6 months or so before embarking on the next renovation phase. I had worked with the clients previously on the wife's office space and a few projects in a previous home including the nursery design for their first child so they reached out when they were ready to start thinking about the interior renovations. The goal was to respect and enhance the historic architecture of the home but make the spaces more functional for this couple with two small kids. Clients were open to color and some more bold/unexpected design choices. The design style is updated traditional with some eclectic elements. An early design decision was to incorporate a dark colored french range which would be the focal point of the kitchen and to do dark high gloss lacquered cabinets in the adjacent coffee bar, and we ultimately went with dark green.
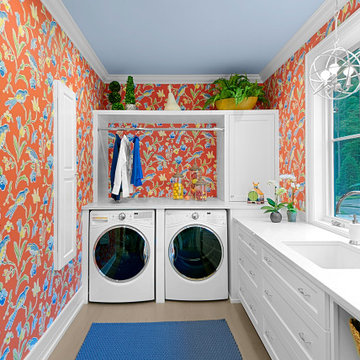
The persimmon walls (Stroheim wallpaper by Dana Gibson) coordinate with the blue ceiling - Benjamin Moore’s AF-575 Instinct.
Inspiration for a large transitional l-shaped utility room in Grand Rapids with an undermount sink, shaker cabinets, white cabinets, multi-coloured walls, a side-by-side washer and dryer, white benchtop, wallpaper, quartz benchtops, window splashback, medium hardwood floors and brown floor.
Inspiration for a large transitional l-shaped utility room in Grand Rapids with an undermount sink, shaker cabinets, white cabinets, multi-coloured walls, a side-by-side washer and dryer, white benchtop, wallpaper, quartz benchtops, window splashback, medium hardwood floors and brown floor.

Inspiration for a traditional l-shaped dedicated laundry room in Dallas with a farmhouse sink, recessed-panel cabinets, green cabinets, blue walls, brick floors, a side-by-side washer and dryer, red floor, white benchtop and wallpaper.

This is an example of a large traditional dedicated laundry room in Dallas with an undermount sink, recessed-panel cabinets, quartz benchtops, multi-coloured splashback, multi-coloured walls, porcelain floors, a side-by-side washer and dryer, grey floor, grey benchtop and wallpaper.
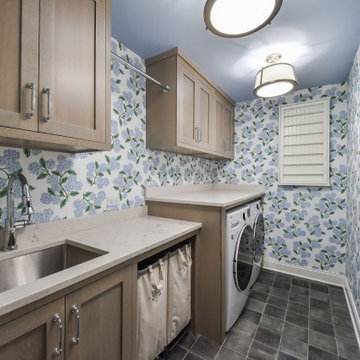
The quarter sawn white oak cabinets with shaker doors are looking great in this laundry room?
This is an example of a mid-sized galley dedicated laundry room in Chicago with an undermount sink, shaker cabinets, beige cabinets, multi-coloured walls, a side-by-side washer and dryer, grey floor, beige benchtop and wallpaper.
This is an example of a mid-sized galley dedicated laundry room in Chicago with an undermount sink, shaker cabinets, beige cabinets, multi-coloured walls, a side-by-side washer and dryer, grey floor, beige benchtop and wallpaper.

Design ideas for a mid-sized transitional dedicated laundry room in Atlanta with an undermount sink, grey cabinets, solid surface benchtops, grey splashback, timber splashback, brick floors, a side-by-side washer and dryer, brown floor, grey benchtop and wood walls.
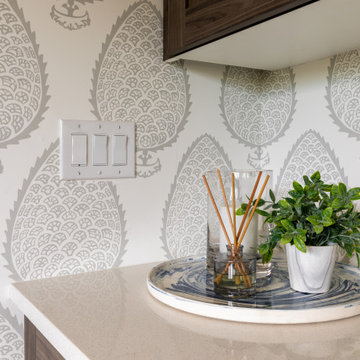
Combination mudroom and laundry with cabinetry in grey textured melamine, brick like floor tile in herringbone set and Katie Ridder leaf wallpaper.
Design ideas for a large beach style galley utility room in Denver with an undermount sink, shaker cabinets, grey cabinets, ceramic floors, a side-by-side washer and dryer, white floor and wallpaper.
Design ideas for a large beach style galley utility room in Denver with an undermount sink, shaker cabinets, grey cabinets, ceramic floors, a side-by-side washer and dryer, white floor and wallpaper.

Photo of a transitional galley utility room in Salt Lake City with shaker cabinets, white cabinets, grey walls, medium hardwood floors, a side-by-side washer and dryer, brown floor, white benchtop and wallpaper.
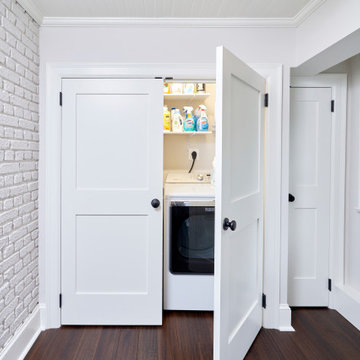
Inspiration for a small transitional single-wall laundry cupboard in Philadelphia with white cabinets, white walls, dark hardwood floors, a side-by-side washer and dryer, brown floor, timber and brick walls.
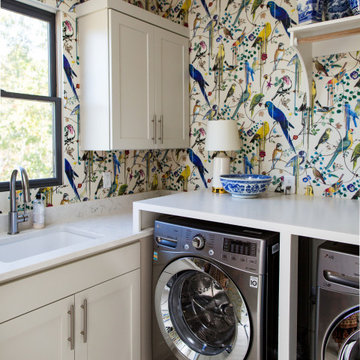
This is an example of a transitional l-shaped dedicated laundry room in Raleigh with an undermount sink, shaker cabinets, white cabinets, multi-coloured splashback, multi-coloured walls, a side-by-side washer and dryer, multi-coloured floor, white benchtop and wallpaper.
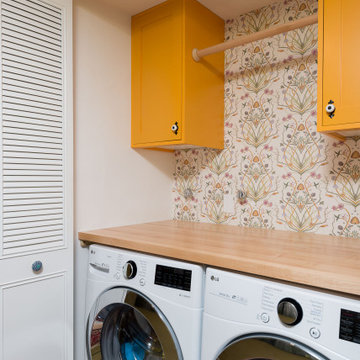
This portion of the remodel was designed by removing updating the laundry closet, installing IKEA cabinets with custom IKEA fronts by Dendra Doors, maple butcher block countertop, front load washer and dryer, and painting the existing closet doors to freshen up the look of the space.

Large beach style galley utility room in Miami with a farmhouse sink, shaker cabinets, white cabinets, quartz benchtops, white splashback, stone tile splashback, white walls, marble floors, a side-by-side washer and dryer, multi-coloured floor and white benchtop.

Design ideas for a large country u-shaped dedicated laundry room in San Francisco with a farmhouse sink, shaker cabinets, white cabinets, marble benchtops, white splashback, timber splashback, white walls, light hardwood floors, a side-by-side washer and dryer, white benchtop, vaulted and planked wall panelling.
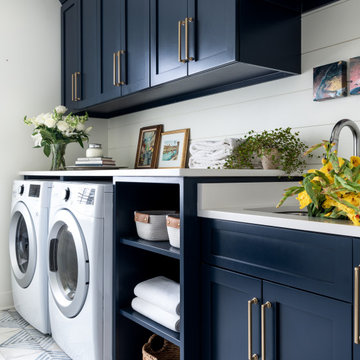
Photo of a large transitional galley dedicated laundry room in Nashville with an undermount sink, shaker cabinets, blue cabinets, quartz benchtops, shiplap splashback, white walls, porcelain floors, a side-by-side washer and dryer, multi-coloured floor, white benchtop and planked wall panelling.
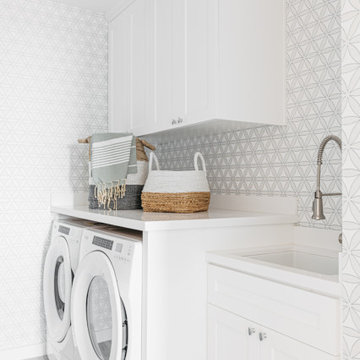
Inspiration for a beach style single-wall laundry room in Los Angeles with an undermount sink, shaker cabinets, white cabinets, grey walls, a side-by-side washer and dryer, grey floor, white benchtop and wallpaper.
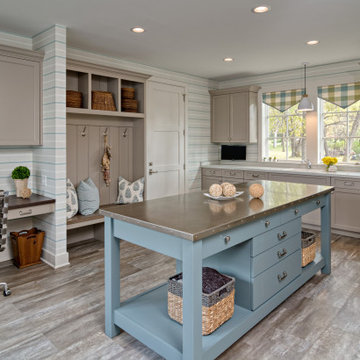
Photo Credit: Red Pine Photography
Inspiration for a large beach style utility room in Minneapolis with quartz benchtops, laminate floors, a side-by-side washer and dryer, brown floor, a single-bowl sink, shaker cabinets, brown cabinets, multi-coloured walls, white benchtop and wallpaper.
Inspiration for a large beach style utility room in Minneapolis with quartz benchtops, laminate floors, a side-by-side washer and dryer, brown floor, a single-bowl sink, shaker cabinets, brown cabinets, multi-coloured walls, white benchtop and wallpaper.

Large transitional l-shaped dedicated laundry room in Phoenix with an undermount sink, raised-panel cabinets, white cabinets, quartz benchtops, white splashback, ceramic splashback, white walls, limestone floors, a side-by-side washer and dryer, black floor and white benchtop.

Inspiration for a small country galley dedicated laundry room in Los Angeles with quartz benchtops, porcelain floors, a side-by-side washer and dryer, black floor, white benchtop, an undermount sink, flat-panel cabinets, black cabinets, white walls and wallpaper.
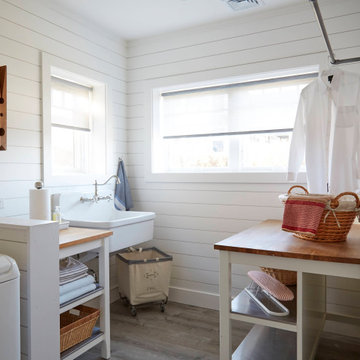
Clean white shiplap, a vintage style porcelain hanging utility sink and simple open furnishings make make laundry time enjoyable. An adjacent two door closet houses all the clutter of cleaning supplies and keeps them out of sight. An antique giant clothespin hangs on the wall, an iron rod allows for hanging clothes to dry with the fresh air from three awning style windows.
All Wall Treatments Laundry Room Design Ideas with a Side-by-side Washer and Dryer
6