Laundry Room Design Ideas with a Single-bowl Sink and a Stacked Washer and Dryer
Refine by:
Budget
Sort by:Popular Today
101 - 120 of 376 photos
Item 1 of 3
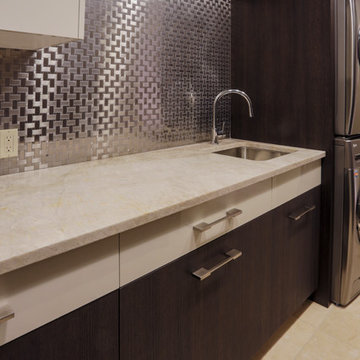
Modern laundry room with white gloss and olive wood cabinetry. Stainless washer and dryer.
This is an example of a mid-sized contemporary single-wall dedicated laundry room in Calgary with a single-bowl sink, flat-panel cabinets, dark wood cabinets, quartzite benchtops, beige walls, travertine floors and a stacked washer and dryer.
This is an example of a mid-sized contemporary single-wall dedicated laundry room in Calgary with a single-bowl sink, flat-panel cabinets, dark wood cabinets, quartzite benchtops, beige walls, travertine floors and a stacked washer and dryer.

This is an example of a mid-sized scandinavian l-shaped utility room in Perth with a single-bowl sink, flat-panel cabinets, white cabinets, quartz benchtops, green splashback, mosaic tile splashback, white walls, porcelain floors, a stacked washer and dryer, grey floor, white benchtop and vaulted.
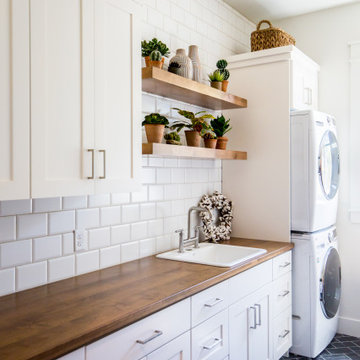
Bright laundry room with a wood countertop and stacked washer/dryer. Complete with floating shelves, and a sink.
Photo of a large country single-wall dedicated laundry room in Salt Lake City with a single-bowl sink, wood benchtops, white splashback, subway tile splashback, white walls, a stacked washer and dryer, blue floor and brown benchtop.
Photo of a large country single-wall dedicated laundry room in Salt Lake City with a single-bowl sink, wood benchtops, white splashback, subway tile splashback, white walls, a stacked washer and dryer, blue floor and brown benchtop.
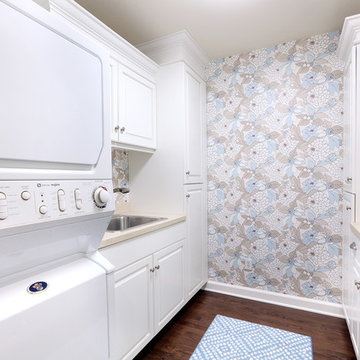
Located in the heart of a 1920’s urban neighborhood, this classically designed home went through a dramatic transformation. Several updates over the years had rendered the space dated and feeling disjointed. The main level received cosmetic updates to the kitchen, dining, formal living and family room to bring the decor out of the 90’s and into the 21st century. Space from a coat closet and laundry room was reallocated to the transformation of a storage closet into a stylish powder room. Upstairs, custom cabinetry, built-ins, along with fixture and material updates revamped the look and feel of the bedrooms and bathrooms. But the most striking alterations occurred on the home’s exterior, with the addition of a 24′ x 52′ pool complete with built-in tanning shelf, programmable LED lights and bubblers as well as an elevated spa with waterfall feature. A custom pool house was added to compliment the original architecture of the main home while adding a kitchenette, changing facilities and storage space to enhance the functionality of the pool area. The landscaping received a complete overhaul and Oaks Rialto pavers were added surrounding the pool, along with a lounge space shaded by a custom-built pergola. These renovations and additions converted this residence from well-worn to a stunning, urban oasis.
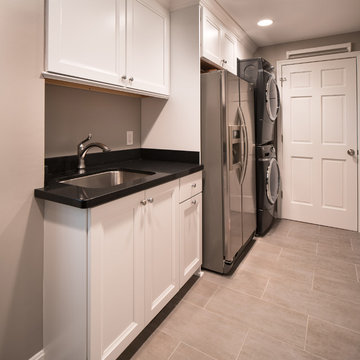
© Deborah Scannell Photography.
This is an example of a mid-sized transitional single-wall utility room in Charlotte with a single-bowl sink, white cabinets, quartz benchtops, grey walls, porcelain floors, a stacked washer and dryer and recessed-panel cabinets.
This is an example of a mid-sized transitional single-wall utility room in Charlotte with a single-bowl sink, white cabinets, quartz benchtops, grey walls, porcelain floors, a stacked washer and dryer and recessed-panel cabinets.
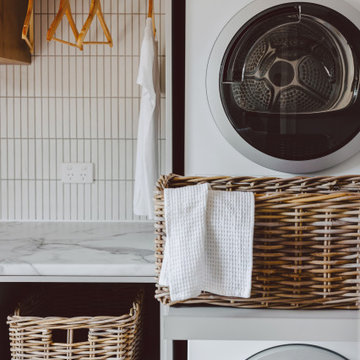
Maximum storage capacity, clean and crisp colour scheme. Functionality is the main priority for this Laundry Reno.
Photo of a mid-sized contemporary utility room in Other with a single-bowl sink, flat-panel cabinets, grey cabinets, laminate benchtops, white splashback, ceramic splashback, white walls, porcelain floors, a stacked washer and dryer, brown floor and white benchtop.
Photo of a mid-sized contemporary utility room in Other with a single-bowl sink, flat-panel cabinets, grey cabinets, laminate benchtops, white splashback, ceramic splashback, white walls, porcelain floors, a stacked washer and dryer, brown floor and white benchtop.
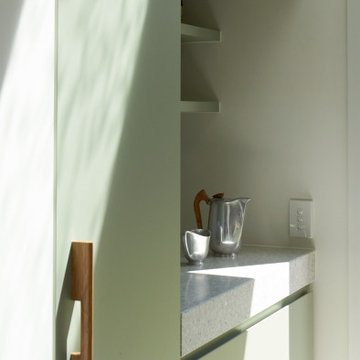
Contemporary galley utility room in Melbourne with a single-bowl sink, green cabinets, terrazzo benchtops, white walls, ceramic floors, a stacked washer and dryer, grey floor and grey benchtop.

Timber look overheads and dark blue small glossy subway tiles vertically stacked. Single bowl laundry sink with a handy fold away hanging rail with black tapware
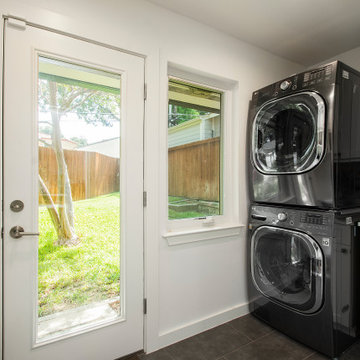
Our clients purchased this 1950 ranch style cottage knowing it needed to be updated. They fell in love with the location, being within walking distance to White Rock Lake. They wanted to redesign the layout of the house to improve the flow and function of the spaces while maintaining a cozy feel. They wanted to explore the idea of opening up the kitchen and possibly even relocating it. A laundry room and mudroom space needed to be added to that space, as well. Both bathrooms needed a complete update and they wanted to enlarge the master bath if possible, to have a double vanity and more efficient storage. With two small boys and one on the way, they ideally wanted to add a 3rd bedroom to the house within the existing footprint but were open to possibly designing an addition, if that wasn’t possible.
In the end, we gave them everything they wanted, without having to put an addition on to the home. They absolutely love the openness of their new kitchen and living spaces and we even added a small bar! They have their much-needed laundry room and mudroom off the back patio, so their “drop zone” is out of the way. We were able to add storage and double vanity to the master bathroom by enclosing what used to be a coat closet near the entryway and using that sq. ft. in the bathroom. The functionality of this house has completely changed and has definitely changed the lives of our clients for the better!
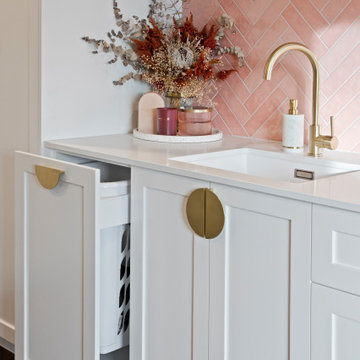
Mid-sized contemporary l-shaped utility room in Other with a single-bowl sink, shaker cabinets, white cabinets, pink splashback, mosaic tile splashback, white walls, light hardwood floors, a stacked washer and dryer, brown floor and white benchtop.
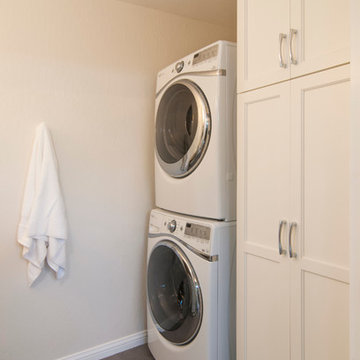
This is an example of a large contemporary single-wall utility room in San Francisco with a single-bowl sink, shaker cabinets, white cabinets, beige walls, porcelain floors and a stacked washer and dryer.
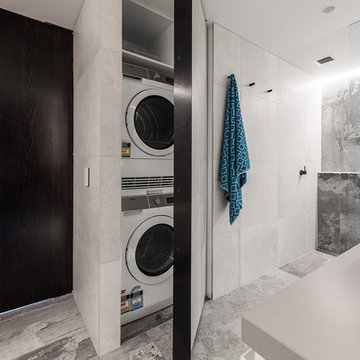
May Photography
Design ideas for a small contemporary single-wall utility room in Melbourne with a single-bowl sink, flat-panel cabinets, grey cabinets, quartz benchtops, grey walls, porcelain floors, a stacked washer and dryer and grey floor.
Design ideas for a small contemporary single-wall utility room in Melbourne with a single-bowl sink, flat-panel cabinets, grey cabinets, quartz benchtops, grey walls, porcelain floors, a stacked washer and dryer and grey floor.
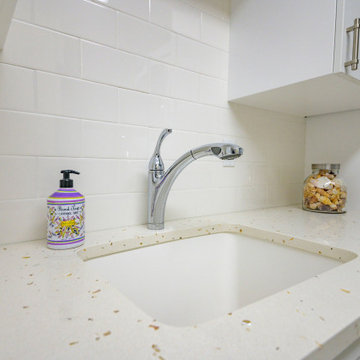
clean, bright laundry room. deep sink and Kohler faucet
Design ideas for a mid-sized country single-wall dedicated laundry room in Other with a single-bowl sink, shaker cabinets, white cabinets, quartz benchtops, beige walls, porcelain floors, a stacked washer and dryer and beige floor.
Design ideas for a mid-sized country single-wall dedicated laundry room in Other with a single-bowl sink, shaker cabinets, white cabinets, quartz benchtops, beige walls, porcelain floors, a stacked washer and dryer and beige floor.
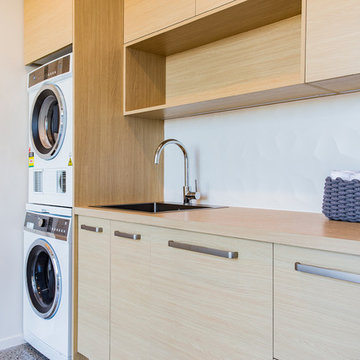
David Reid Homes
Design ideas for a mid-sized modern single-wall dedicated laundry room in Christchurch with flat-panel cabinets, quartz benchtops, concrete floors, a single-bowl sink, light wood cabinets, white walls, a stacked washer and dryer, grey floor and brown benchtop.
Design ideas for a mid-sized modern single-wall dedicated laundry room in Christchurch with flat-panel cabinets, quartz benchtops, concrete floors, a single-bowl sink, light wood cabinets, white walls, a stacked washer and dryer, grey floor and brown benchtop.
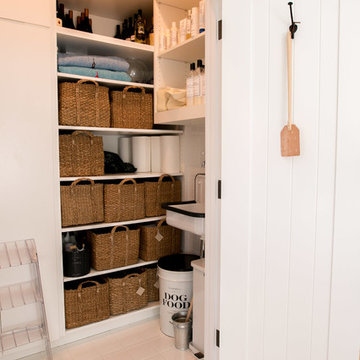
Inspiration for a small beach style galley utility room in Other with flat-panel cabinets, white cabinets, white walls, ceramic floors, a stacked washer and dryer and a single-bowl sink.
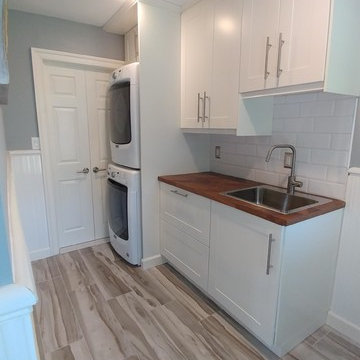
Attached Laundry Room Separated by Wall
This is an example of a mid-sized beach style galley dedicated laundry room in Philadelphia with a single-bowl sink, shaker cabinets, white cabinets, wood benchtops, grey walls, porcelain floors, a stacked washer and dryer, grey floor and brown benchtop.
This is an example of a mid-sized beach style galley dedicated laundry room in Philadelphia with a single-bowl sink, shaker cabinets, white cabinets, wood benchtops, grey walls, porcelain floors, a stacked washer and dryer, grey floor and brown benchtop.
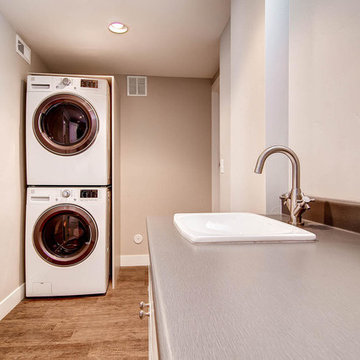
Laundry room with single sink and long counter.
This is an example of a large arts and crafts galley utility room in Denver with a single-bowl sink, flat-panel cabinets, white cabinets, laminate benchtops, beige walls, medium hardwood floors and a stacked washer and dryer.
This is an example of a large arts and crafts galley utility room in Denver with a single-bowl sink, flat-panel cabinets, white cabinets, laminate benchtops, beige walls, medium hardwood floors and a stacked washer and dryer.
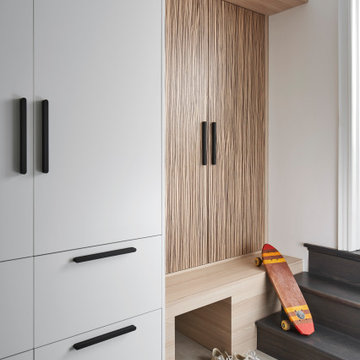
Design ideas for a mid-sized modern galley utility room in Toronto with a single-bowl sink, flat-panel cabinets, white cabinets, quartz benchtops, white walls, a stacked washer and dryer, grey floor and white benchtop.
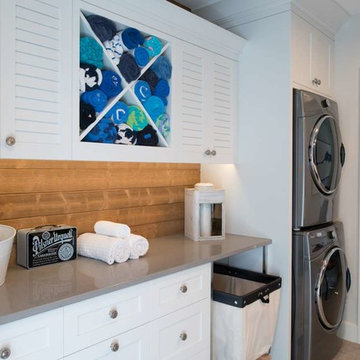
Scott Amundson Photography
Photo of a contemporary galley laundry room in Minneapolis with a single-bowl sink, flat-panel cabinets, white cabinets, solid surface benchtops, white walls, porcelain floors, a stacked washer and dryer, brown floor and grey benchtop.
Photo of a contemporary galley laundry room in Minneapolis with a single-bowl sink, flat-panel cabinets, white cabinets, solid surface benchtops, white walls, porcelain floors, a stacked washer and dryer, brown floor and grey benchtop.
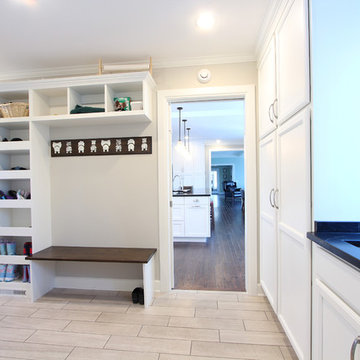
Open cubbies were placed near the back door in this mudroom / laundry room. The vertical storage is shoe storage and the horizontal storage is great space for baskets and dog storage. A metal sheet pan from a local hardware store was framed for displaying artwork. The bench top is stained to hide wear and tear. The coat hook rail was a DIY project the homeowner did to add a bit of whimsy to the space.
Laundry Room Design Ideas with a Single-bowl Sink and a Stacked Washer and Dryer
6