Laundry Room Design Ideas with a Single-bowl Sink and Grey Walls
Refine by:
Budget
Sort by:Popular Today
1 - 20 of 441 photos
Item 1 of 3
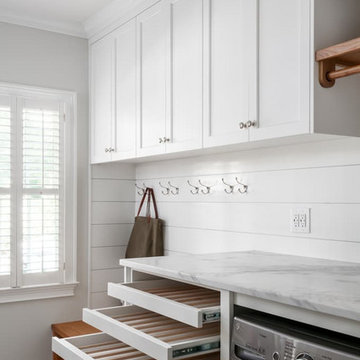
We redesigned this client’s laundry space so that it now functions as a Mudroom and Laundry. There is a place for everything including drying racks and charging station for this busy family. Now there are smiles when they walk in to this charming bright room because it has ample storage and space to work!
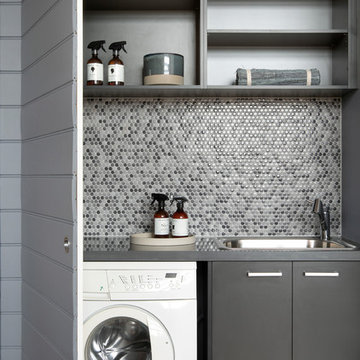
Contemporary warehouse apartment in Collingwood.
Photography by Shania Shegedyn
Inspiration for a small contemporary single-wall dedicated laundry room in Melbourne with a single-bowl sink, flat-panel cabinets, grey cabinets, quartz benchtops, grey walls, medium hardwood floors, a concealed washer and dryer, brown floor and grey benchtop.
Inspiration for a small contemporary single-wall dedicated laundry room in Melbourne with a single-bowl sink, flat-panel cabinets, grey cabinets, quartz benchtops, grey walls, medium hardwood floors, a concealed washer and dryer, brown floor and grey benchtop.

Photo of a mid-sized transitional l-shaped dedicated laundry room in San Francisco with a single-bowl sink, recessed-panel cabinets, blue cabinets, quartz benchtops, white splashback, engineered quartz splashback, grey walls, ceramic floors, a side-by-side washer and dryer, grey floor, white benchtop and vaulted.
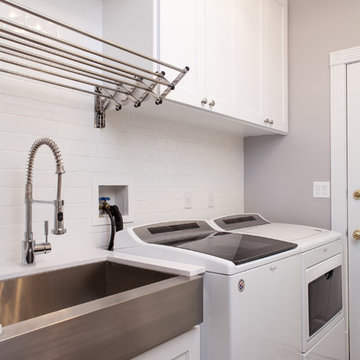
Studio West Photography
Photo of a mid-sized traditional galley utility room in Chicago with a single-bowl sink, shaker cabinets, white cabinets, quartz benchtops, grey walls, porcelain floors, a side-by-side washer and dryer, multi-coloured floor and white benchtop.
Photo of a mid-sized traditional galley utility room in Chicago with a single-bowl sink, shaker cabinets, white cabinets, quartz benchtops, grey walls, porcelain floors, a side-by-side washer and dryer, multi-coloured floor and white benchtop.
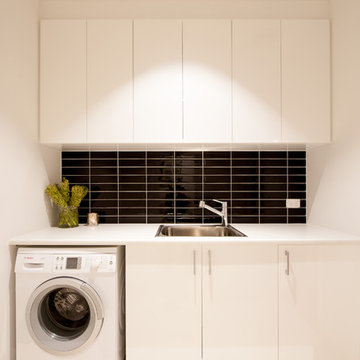
May Photography
Photo of a small contemporary single-wall dedicated laundry room in Melbourne with a single-bowl sink, flat-panel cabinets, white cabinets, laminate benchtops, grey walls and porcelain floors.
Photo of a small contemporary single-wall dedicated laundry room in Melbourne with a single-bowl sink, flat-panel cabinets, white cabinets, laminate benchtops, grey walls and porcelain floors.
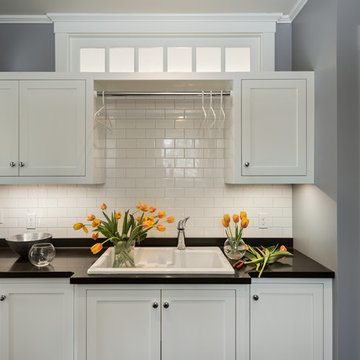
photography by Rob Karosis
This is an example of a mid-sized traditional laundry room in Portland Maine with a single-bowl sink, shaker cabinets, white cabinets, grey walls and a side-by-side washer and dryer.
This is an example of a mid-sized traditional laundry room in Portland Maine with a single-bowl sink, shaker cabinets, white cabinets, grey walls and a side-by-side washer and dryer.

These clients were referred to us by some very nice past clients, and contacted us to share their vision of how they wanted to transform their home. With their input, we expanded their front entry and added a large covered front veranda. The exterior of the entire home was re-clad in bold blue premium siding with white trim, stone accents, and new windows and doors. The kitchen was expanded with beautiful custom cabinetry in white and seafoam green, including incorporating an old dining room buffet belonging to the family, creating a very unique feature. The rest of the main floor was also renovated, including new floors, new a railing to the second level, and a completely re-designed laundry area. We think the end result looks fantastic!
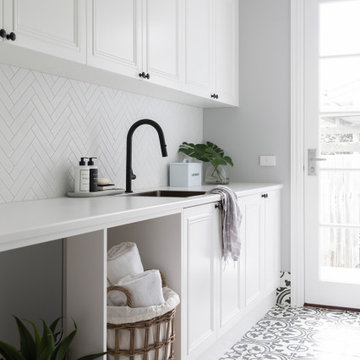
For this knock-down rebuild family home, the interior design aesthetic was Hampton’s style in the city. The brief for this home was traditional with a touch of modern. Effortlessly elegant and very detailed with a warm and welcoming vibe. Built by R.E.P Building. Photography by Hcreations.
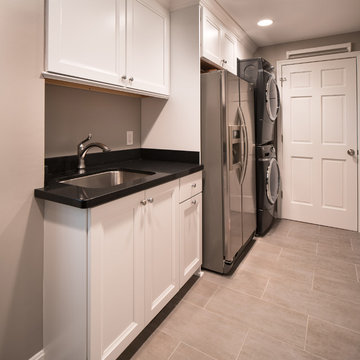
© Deborah Scannell Photography.
This is an example of a mid-sized transitional single-wall utility room in Charlotte with a single-bowl sink, white cabinets, quartz benchtops, grey walls, porcelain floors, a stacked washer and dryer and recessed-panel cabinets.
This is an example of a mid-sized transitional single-wall utility room in Charlotte with a single-bowl sink, white cabinets, quartz benchtops, grey walls, porcelain floors, a stacked washer and dryer and recessed-panel cabinets.
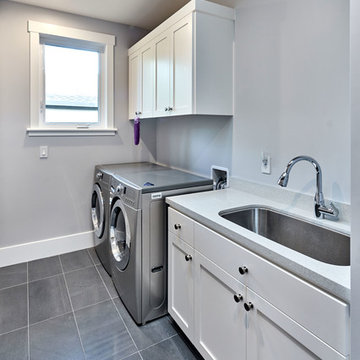
This is an example of a mid-sized transitional single-wall dedicated laundry room in San Francisco with a single-bowl sink, shaker cabinets, white cabinets, quartz benchtops, grey walls, slate floors, a side-by-side washer and dryer, grey floor and grey benchtop.
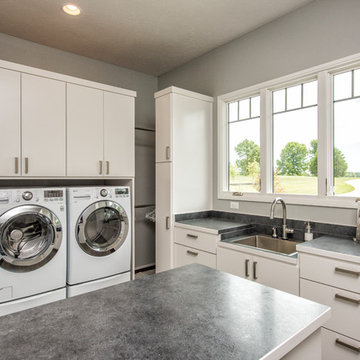
This is an example of a large contemporary dedicated laundry room in Other with a side-by-side washer and dryer, a single-bowl sink, flat-panel cabinets, white cabinets, grey walls and grey benchtop.
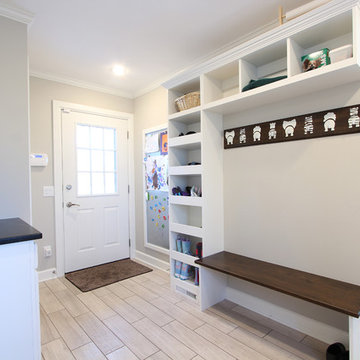
Open cubbies were placed near the back door in this mudroom / laundry room. The vertical storage is shoe storage and the horizontal storage is great space for baskets and dog storage. A metal sheet pan from a local hardware store was framed for displaying artwork. The bench top is stained to hide wear and tear. The coat hook rail was a DIY project the homeowner did to add a bit of whimsy to the space.
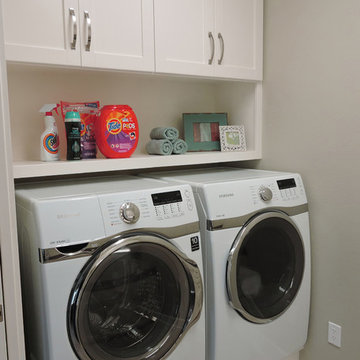
Custom cabinetry allows for easy access to laundry supplies as well as elevates front loading washer and dryer for better functionality.
This is an example of a mid-sized transitional galley dedicated laundry room in Little Rock with shaker cabinets, white cabinets, quartz benchtops, grey walls, porcelain floors, a side-by-side washer and dryer, a single-bowl sink, beige floor and grey benchtop.
This is an example of a mid-sized transitional galley dedicated laundry room in Little Rock with shaker cabinets, white cabinets, quartz benchtops, grey walls, porcelain floors, a side-by-side washer and dryer, a single-bowl sink, beige floor and grey benchtop.
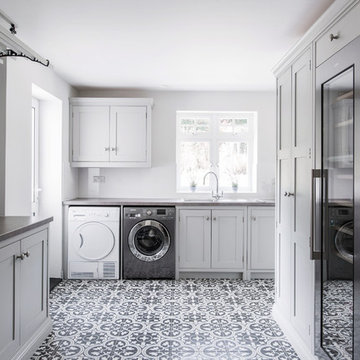
Whether it’s used as a laundry, cloakroom, stashing sports gear or for extra storage space a utility and boot room will help keep your kitchen clutter-free and ensure everything in your busy household is streamlined and organised!
Our head designer worked very closely with the clients on this project to create a utility and boot room that worked for all the family needs and made sure there was a place for everything. Masses of smart storage!
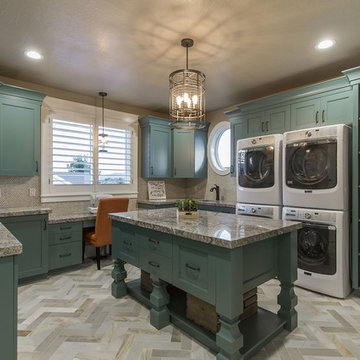
Zachary Molino
Inspiration for a large country u-shaped utility room in Salt Lake City with a single-bowl sink, shaker cabinets, granite benchtops, grey walls, ceramic floors and a stacked washer and dryer.
Inspiration for a large country u-shaped utility room in Salt Lake City with a single-bowl sink, shaker cabinets, granite benchtops, grey walls, ceramic floors and a stacked washer and dryer.
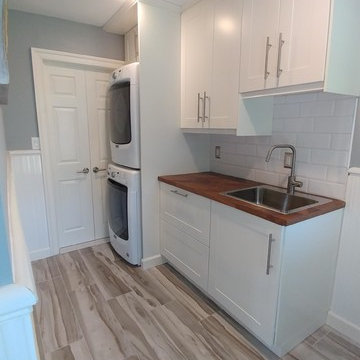
Attached Laundry Room Separated by Wall
This is an example of a mid-sized beach style galley dedicated laundry room in Philadelphia with a single-bowl sink, shaker cabinets, white cabinets, wood benchtops, grey walls, porcelain floors, a stacked washer and dryer, grey floor and brown benchtop.
This is an example of a mid-sized beach style galley dedicated laundry room in Philadelphia with a single-bowl sink, shaker cabinets, white cabinets, wood benchtops, grey walls, porcelain floors, a stacked washer and dryer, grey floor and brown benchtop.
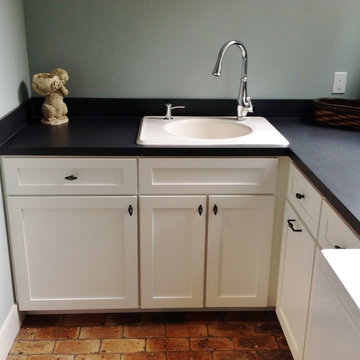
Inspiration for a traditional l-shaped laundry room in Seattle with a single-bowl sink, recessed-panel cabinets, white cabinets, grey walls and brick floors.
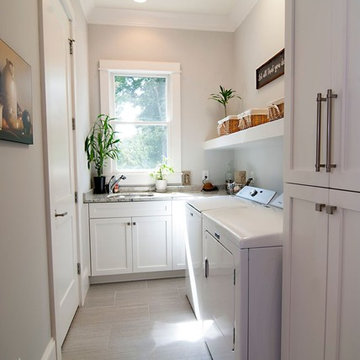
Small transitional l-shaped dedicated laundry room in Charlotte with a single-bowl sink, shaker cabinets, white cabinets, granite benchtops, grey walls, porcelain floors, a side-by-side washer and dryer and beige floor.
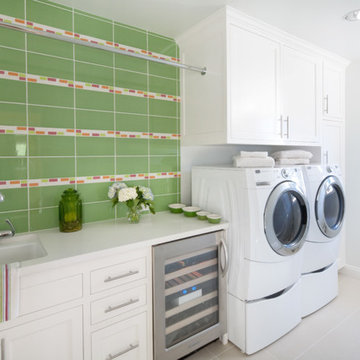
Holly Lepere
Design ideas for a mid-sized transitional single-wall dedicated laundry room in Los Angeles with white cabinets, a side-by-side washer and dryer, shaker cabinets, a single-bowl sink, porcelain floors and grey walls.
Design ideas for a mid-sized transitional single-wall dedicated laundry room in Los Angeles with white cabinets, a side-by-side washer and dryer, shaker cabinets, a single-bowl sink, porcelain floors and grey walls.
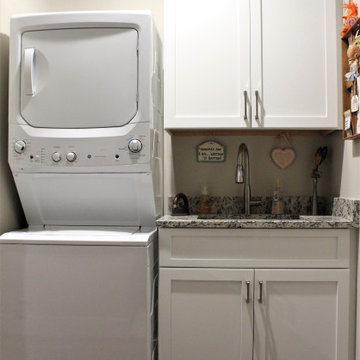
Cabinetry: Starmark
Style: Bridgeport w/ Five Piece Drawer Fronts
Finish: Cherry Natural/Maple White
Countertop: (Contractor Provided)
Sink: (Contractor Provided)
Hardware: (Contractor Provided)
Tile: (Contractor Provided)
Designer: Andrea Yeip
Builder/Contractor: Holsbeke Construction
Laundry Room Design Ideas with a Single-bowl Sink and Grey Walls
1