Laundry Room Design Ideas with a Single-bowl Sink and Light Hardwood Floors
Refine by:
Budget
Sort by:Popular Today
41 - 60 of 90 photos
Item 1 of 3
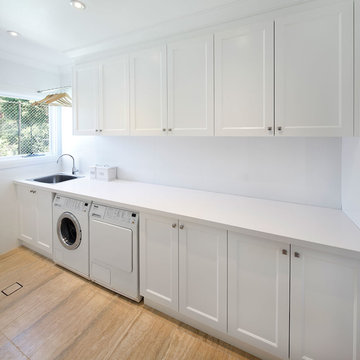
This spectacular two-tone West Pennant Hills home cleverly incorporates all the practical needs of a family space without compromising visual appeal and charm.
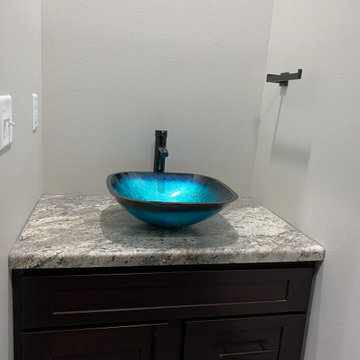
Design ideas for a large beach style l-shaped dedicated laundry room in Other with a single-bowl sink, dark wood cabinets, marble benchtops, white walls, light hardwood floors, a side-by-side washer and dryer, brown floor and grey benchtop.
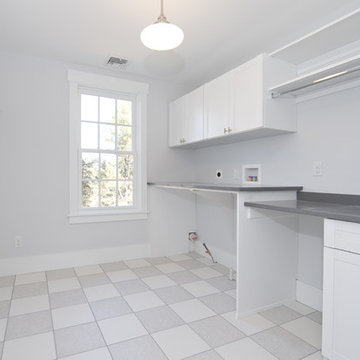
Photo of a mid-sized traditional single-wall dedicated laundry room in Philadelphia with a single-bowl sink, flat-panel cabinets, white cabinets, granite benchtops, grey walls, light hardwood floors and a side-by-side washer and dryer.
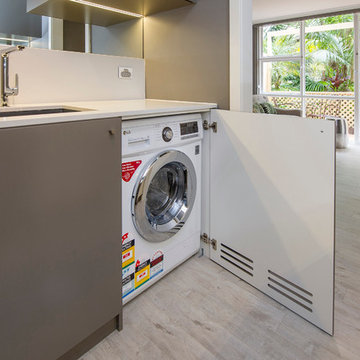
This is an example of a small contemporary galley utility room in Sydney with a single-bowl sink, flat-panel cabinets, solid surface benchtops, light hardwood floors and a concealed washer and dryer.
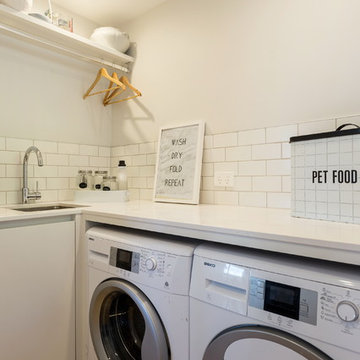
The scullery off the kitchen combines a space for appliances and extra food storage and also a handy side by side laundry.
This is an example of a mid-sized contemporary single-wall utility room in Auckland with a single-bowl sink, white cabinets, granite benchtops, white walls, light hardwood floors and a side-by-side washer and dryer.
This is an example of a mid-sized contemporary single-wall utility room in Auckland with a single-bowl sink, white cabinets, granite benchtops, white walls, light hardwood floors and a side-by-side washer and dryer.
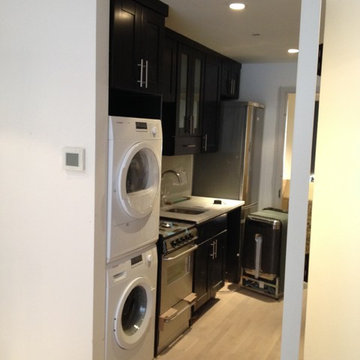
Mid-sized transitional utility room in New York with a single-bowl sink, shaker cabinets, dark wood cabinets, light hardwood floors, a stacked washer and dryer and brown floor.
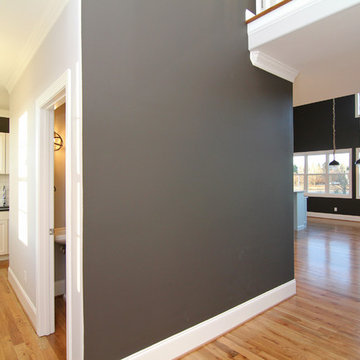
Get a glimpse at the laundry room cabinets, counter, and sink from the foyer hallway.
Design ideas for a small contemporary utility room in Raleigh with a single-bowl sink, recessed-panel cabinets, white cabinets, granite benchtops, grey walls, light hardwood floors and a side-by-side washer and dryer.
Design ideas for a small contemporary utility room in Raleigh with a single-bowl sink, recessed-panel cabinets, white cabinets, granite benchtops, grey walls, light hardwood floors and a side-by-side washer and dryer.
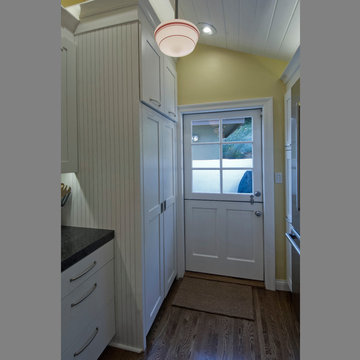
AFTER: Hidden behind these Pocket doors are the Washer and Dryer Combo
Design ideas for a mid-sized traditional u-shaped utility room in Los Angeles with a single-bowl sink, shaker cabinets, white cabinets, quartzite benchtops, yellow walls, light hardwood floors and a stacked washer and dryer.
Design ideas for a mid-sized traditional u-shaped utility room in Los Angeles with a single-bowl sink, shaker cabinets, white cabinets, quartzite benchtops, yellow walls, light hardwood floors and a stacked washer and dryer.
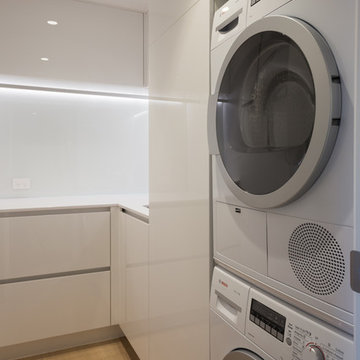
Mark Scowen- Intense Photography
This is an example of a small contemporary dedicated laundry room in Auckland with a single-bowl sink, flat-panel cabinets, white walls and light hardwood floors.
This is an example of a small contemporary dedicated laundry room in Auckland with a single-bowl sink, flat-panel cabinets, white walls and light hardwood floors.
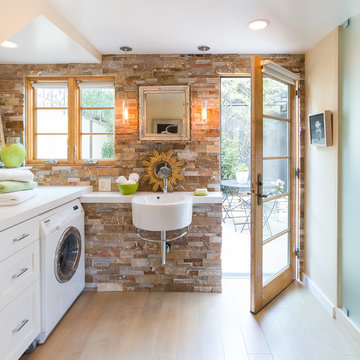
David Duncan Livingston
This is an example of a transitional l-shaped utility room in San Francisco with a single-bowl sink, recessed-panel cabinets, white cabinets, beige walls, light hardwood floors and a side-by-side washer and dryer.
This is an example of a transitional l-shaped utility room in San Francisco with a single-bowl sink, recessed-panel cabinets, white cabinets, beige walls, light hardwood floors and a side-by-side washer and dryer.
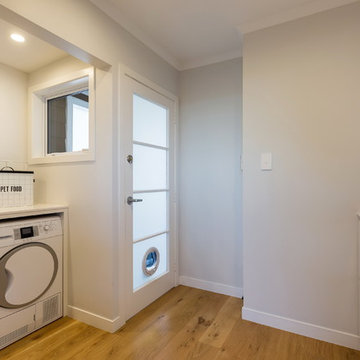
The scullery off the kitchen combines a space for appliances and extra food storage and also a handy side by side laundry.
Mid-sized contemporary single-wall utility room in Auckland with a single-bowl sink, white cabinets, granite benchtops, white walls, light hardwood floors and a side-by-side washer and dryer.
Mid-sized contemporary single-wall utility room in Auckland with a single-bowl sink, white cabinets, granite benchtops, white walls, light hardwood floors and a side-by-side washer and dryer.
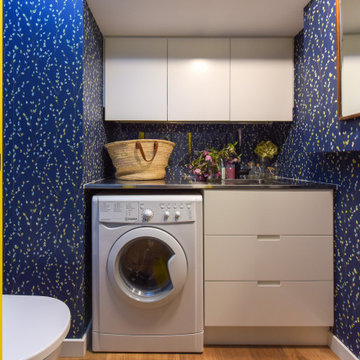
Small modern single-wall utility room in Christchurch with a single-bowl sink, beaded inset cabinets, white cabinets, granite benchtops, blue walls, light hardwood floors, an integrated washer and dryer, brown floor and black benchtop.
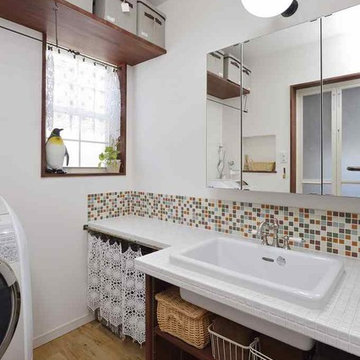
Design ideas for a large mediterranean single-wall utility room in Nagoya with a single-bowl sink, open cabinets, dark wood cabinets, tile benchtops, white walls and light hardwood floors.
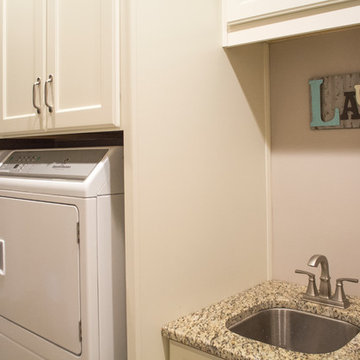
This custom home designed by Kimberly Kerl of Kustom Home Design beautifully reflects the unique personality and taste of the homeowners in a creative and dramatic fashion. The three-story home combines an eclectic blend of brick, stone, timber, lap and shingle siding. Rich textural materials such as stone and timber are incorporated into the interior design adding unexpected details and charming character to a new build.
The two-story foyer with open stair and balcony allows a dramatic welcome and easy access to the upper and lower levels of the home. The Upper level contains 3 bedrooms and 2 full bathrooms, including a Jack-n-Jill style 4 piece bathroom design with private vanities and shared shower and toilet. Ample storage space is provided in the walk-in attic and large closets. Partially sloped ceilings, cozy dormers, barn doors and lighted niches give each of the bedrooms their own personality.
The main level provides access to everything the homeowners need for independent living. A formal dining space for large family gatherings is connected to the open concept kitchen by a Butler's pantry and mudroom that also leads to the 3-car garage. An oversized walk-in pantry provide storage and an auxiliary prep space often referred to as a "dirty kitchen". Dirty kitchens allow homeowners to have behind the scenes spaces for clean up and prep so that the main kitchen remains clean and uncluttered. The kitchen has a large island with seating, Thermador appliances including the chef inspired 48" gas range with double ovens, 30" refrigerator column, 30" freezer columns, stainless steel double compartment sink and quiet stainless steel dishwasher. The kitchen is open to the casual dining area with large views of the backyard and connection to the two-story living room. The vaulted kitchen ceiling has timber truss accents centered on the full height stone fireplace of the living room. Timber and stone beams, columns and walls adorn this combination of living and dining spaces.
The master suite is on the main level with a raised ceiling, oversized walk-in closet, master bathroom with soaking tub, two-person luxury shower, water closet and double vanity. The laundry room is convenient to the master, garage and kitchen. An executive level office is also located on the main level with clerestory dormer windows, vaulted ceiling, full height fireplace and grand views. All main living spaces have access to the large veranda and expertly crafted deck.
The lower level houses the future recreation space and media room along with surplus storage space and utility areas.
Kimberly Kerl, KH Design
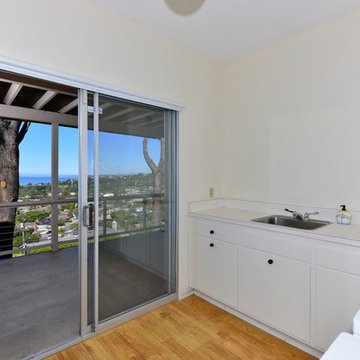
Cameron Acker
Large midcentury l-shaped dedicated laundry room in San Diego with a single-bowl sink, flat-panel cabinets, white cabinets, white walls, light hardwood floors and a side-by-side washer and dryer.
Large midcentury l-shaped dedicated laundry room in San Diego with a single-bowl sink, flat-panel cabinets, white cabinets, white walls, light hardwood floors and a side-by-side washer and dryer.
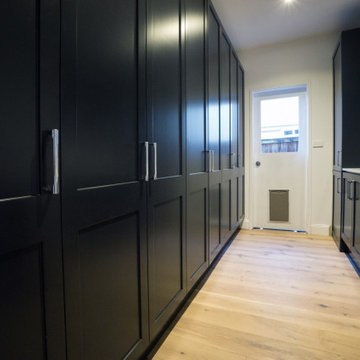
Photo of a small contemporary galley laundry room in Sydney with shaker cabinets, black cabinets, a single-bowl sink, quartz benchtops, white walls, light hardwood floors, brown floor and white benchtop.
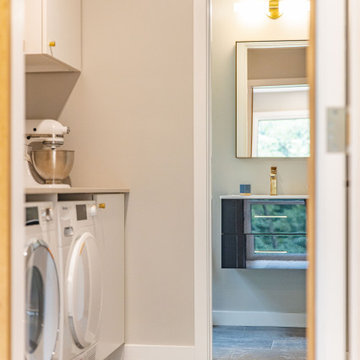
Large midcentury l-shaped laundry room in DC Metro with a single-bowl sink, flat-panel cabinets, light wood cabinets, solid surface benchtops, beige splashback, stone slab splashback, light hardwood floors, beige floor and beige benchtop.
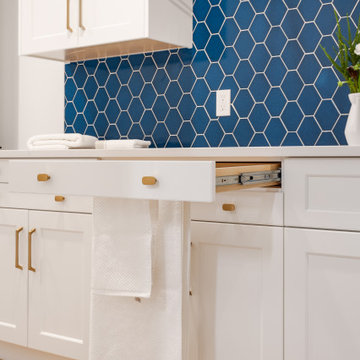
Photo of a mid-sized transitional galley dedicated laundry room in Calgary with a single-bowl sink, shaker cabinets, white cabinets, quartz benchtops, blue splashback, ceramic splashback, white walls, light hardwood floors, a stacked washer and dryer, beige floor and white benchtop.
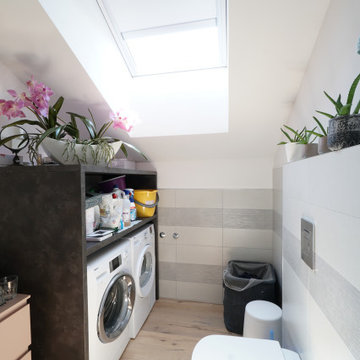
Inspiration for a mid-sized contemporary single-wall utility room in Venice with a single-bowl sink, grey cabinets, laminate benchtops, grey walls, light hardwood floors, a side-by-side washer and dryer, grey benchtop and recessed.
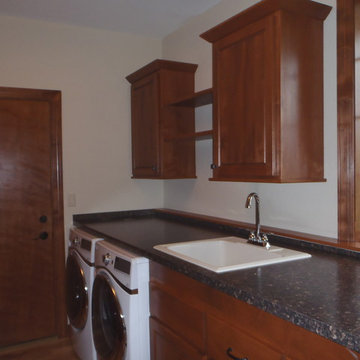
Laundry room with custom cabinetry and side-by-side washer & dryer.
Photo of a traditional galley laundry room in Milwaukee with a single-bowl sink, raised-panel cabinets, medium wood cabinets, laminate benchtops, white walls, light hardwood floors and a side-by-side washer and dryer.
Photo of a traditional galley laundry room in Milwaukee with a single-bowl sink, raised-panel cabinets, medium wood cabinets, laminate benchtops, white walls, light hardwood floors and a side-by-side washer and dryer.
Laundry Room Design Ideas with a Single-bowl Sink and Light Hardwood Floors
3