Laundry Room Design Ideas with a Single-bowl Sink and Limestone Floors
Refine by:
Budget
Sort by:Popular Today
21 - 36 of 36 photos
Item 1 of 3
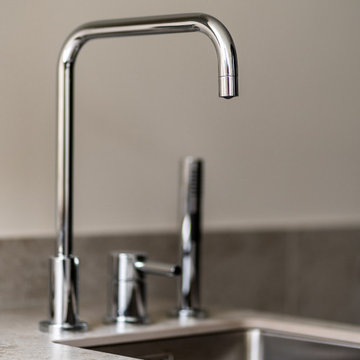
Från Dornbracht
This is an example of a large scandinavian single-wall laundry room in Stockholm with a single-bowl sink, flat-panel cabinets, grey cabinets, limestone benchtops, grey splashback, limestone splashback, grey walls, limestone floors, an integrated washer and dryer, grey floor and grey benchtop.
This is an example of a large scandinavian single-wall laundry room in Stockholm with a single-bowl sink, flat-panel cabinets, grey cabinets, limestone benchtops, grey splashback, limestone splashback, grey walls, limestone floors, an integrated washer and dryer, grey floor and grey benchtop.
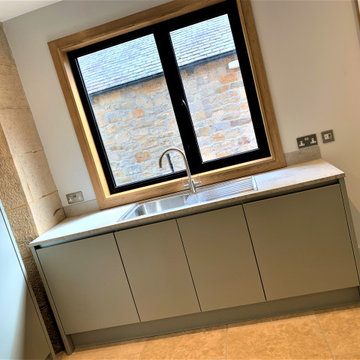
Our whole home barn conversion project set in the heart of rural Northumberland now complete. Painted furniture to kitchen, utility, boot room, snug, master bedroom, dressing room and 3 further bedrooms. Using a mix of materials, textures and furniture styles our design brief was to create a luxurious, classic-contemporary feel, sympathetic to the beautiful features of the building.
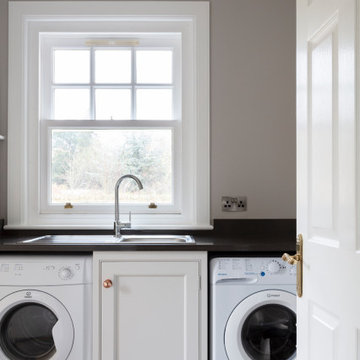
Truly bespoke utility room
This is an example of a small traditional l-shaped utility room in Other with a single-bowl sink, beaded inset cabinets, grey cabinets, quartzite benchtops, grey walls, limestone floors, a side-by-side washer and dryer, grey floor and grey benchtop.
This is an example of a small traditional l-shaped utility room in Other with a single-bowl sink, beaded inset cabinets, grey cabinets, quartzite benchtops, grey walls, limestone floors, a side-by-side washer and dryer, grey floor and grey benchtop.
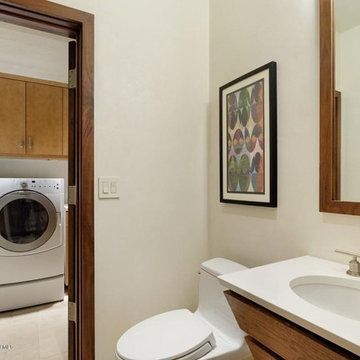
This is an example of a mid-sized contemporary single-wall utility room in Denver with a single-bowl sink, flat-panel cabinets, light wood cabinets, quartzite benchtops, beige walls, limestone floors and a side-by-side washer and dryer.
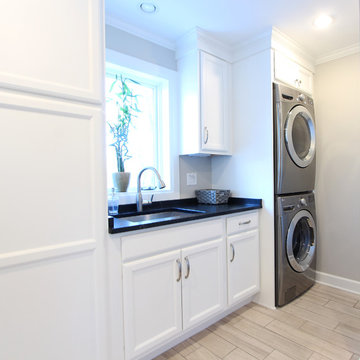
A new layout was created in this mudroom/laundry room. The washer and dryer were stacked to make more room for white cabinets. A large single bowl undermount sink was added. Soapstone countertops were used and cabinets go to the ceiling.
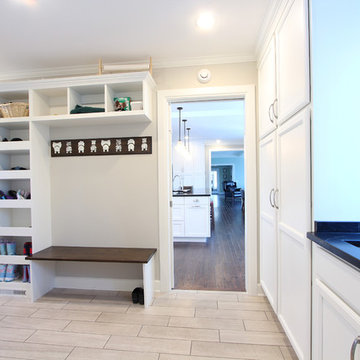
Open cubbies were placed near the back door in this mudroom / laundry room. The vertical storage is shoe storage and the horizontal storage is great space for baskets and dog storage. A metal sheet pan from a local hardware store was framed for displaying artwork. The bench top is stained to hide wear and tear. The coat hook rail was a DIY project the homeowner did to add a bit of whimsy to the space.
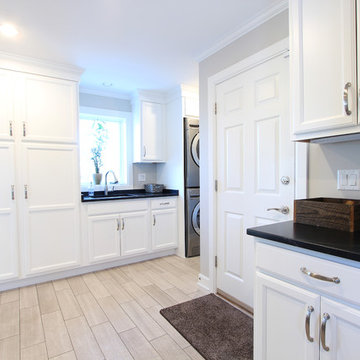
Classic white cabinets were used in this large laundry room/ mudroom combination. A drop zone was added near the door from the garage to collect keys/phones/etc. Limestone wood looking tile was used on the floor. Grey walls, white cabinets, and soapstone countertops add storage and a classic look.
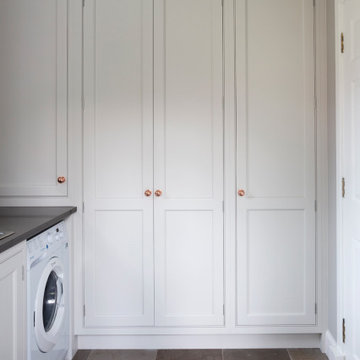
Truly bespoke utility room
Design ideas for a small traditional l-shaped utility room in Other with a single-bowl sink, beaded inset cabinets, grey cabinets, quartzite benchtops, grey walls, limestone floors, a side-by-side washer and dryer, grey floor and grey benchtop.
Design ideas for a small traditional l-shaped utility room in Other with a single-bowl sink, beaded inset cabinets, grey cabinets, quartzite benchtops, grey walls, limestone floors, a side-by-side washer and dryer, grey floor and grey benchtop.
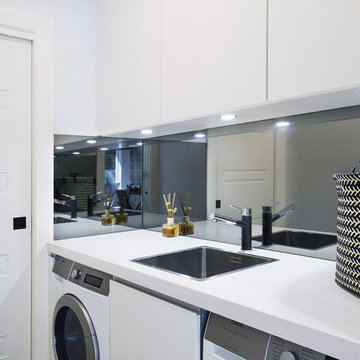
Tidy, modern laundry adjoining the kitchen space
Photos: Paul Worsley @ Live By The Sea
Inspiration for a small modern single-wall dedicated laundry room in Sydney with a single-bowl sink, flat-panel cabinets, white cabinets, quartz benchtops, white walls, limestone floors, a side-by-side washer and dryer and beige floor.
Inspiration for a small modern single-wall dedicated laundry room in Sydney with a single-bowl sink, flat-panel cabinets, white cabinets, quartz benchtops, white walls, limestone floors, a side-by-side washer and dryer and beige floor.
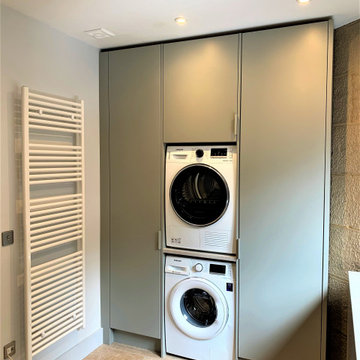
Our whole home barn conversion project set in the heart of rural Northumberland now complete. Painted furniture to kitchen, utility, boot room, snug, master bedroom, dressing room and 3 further bedrooms. Using a mix of materials, textures and furniture styles our design brief was to create a luxurious, classic-contemporary feel, sympathetic to the beautiful features of the building.
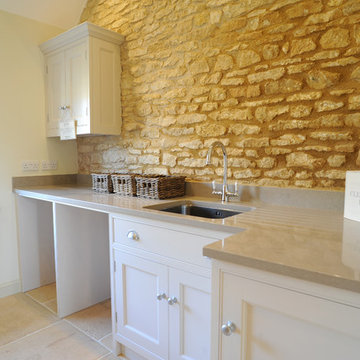
Compact yet practical Utility Room
Inspiration for a small traditional single-wall utility room in Gloucestershire with a single-bowl sink, recessed-panel cabinets, quartzite benchtops, limestone floors and a side-by-side washer and dryer.
Inspiration for a small traditional single-wall utility room in Gloucestershire with a single-bowl sink, recessed-panel cabinets, quartzite benchtops, limestone floors and a side-by-side washer and dryer.
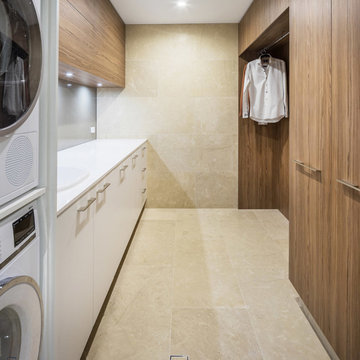
Photos by Michael Conroy, Silverstone Photography
Large contemporary galley dedicated laundry room in Perth with a single-bowl sink, flat-panel cabinets, quartz benchtops, limestone floors, a stacked washer and dryer and dark wood cabinets.
Large contemporary galley dedicated laundry room in Perth with a single-bowl sink, flat-panel cabinets, quartz benchtops, limestone floors, a stacked washer and dryer and dark wood cabinets.
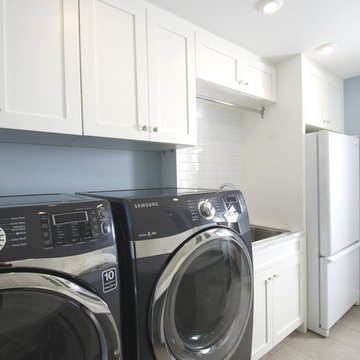
Laundry room designed by Corinne Kaye
Photo by Nicloe Grimley
Photo of a transitional galley dedicated laundry room in Other with a single-bowl sink, flat-panel cabinets, white cabinets, laminate benchtops, blue walls, limestone floors and a side-by-side washer and dryer.
Photo of a transitional galley dedicated laundry room in Other with a single-bowl sink, flat-panel cabinets, white cabinets, laminate benchtops, blue walls, limestone floors and a side-by-side washer and dryer.
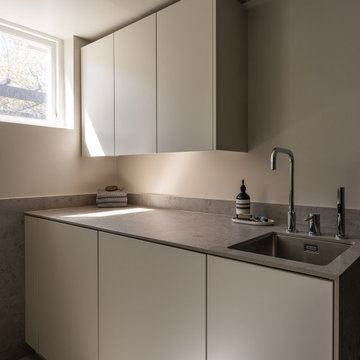
Dold tvättstuga med tvättmaskin, torktumlare, utdragbara tvättlinor och förvaring.
Large scandinavian single-wall laundry room in Stockholm with a single-bowl sink, flat-panel cabinets, grey cabinets, limestone benchtops, grey splashback, limestone splashback, grey walls, limestone floors, an integrated washer and dryer, grey floor and grey benchtop.
Large scandinavian single-wall laundry room in Stockholm with a single-bowl sink, flat-panel cabinets, grey cabinets, limestone benchtops, grey splashback, limestone splashback, grey walls, limestone floors, an integrated washer and dryer, grey floor and grey benchtop.
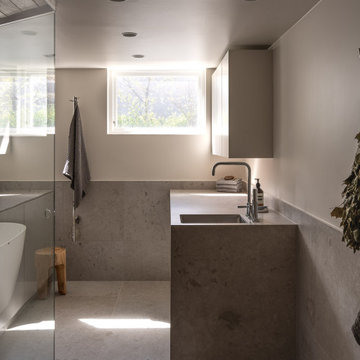
Dold tvättstuga med tvättmaskin, torktumlare, utdragbara tvättlinor och förvaring.
Inspiration for a large scandinavian single-wall laundry room in Stockholm with a single-bowl sink, flat-panel cabinets, grey cabinets, limestone benchtops, grey splashback, limestone splashback, grey walls, limestone floors, an integrated washer and dryer, grey floor and grey benchtop.
Inspiration for a large scandinavian single-wall laundry room in Stockholm with a single-bowl sink, flat-panel cabinets, grey cabinets, limestone benchtops, grey splashback, limestone splashback, grey walls, limestone floors, an integrated washer and dryer, grey floor and grey benchtop.
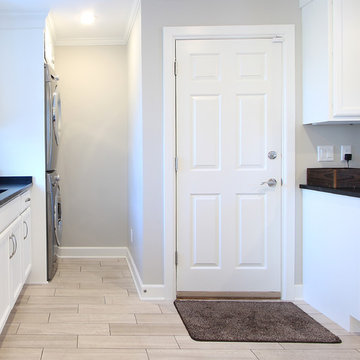
A stacked washer and dryer were tucked into a corner of the room to open the floor plan for more pantry storage for the kitchen. A drop zone was added by the door into the garage. Classic white flat panel cabinets pair great with soapstone countertops and grey painted walls. Limestone tile floor mimics the look of wood.
Laundry Room Design Ideas with a Single-bowl Sink and Limestone Floors
2